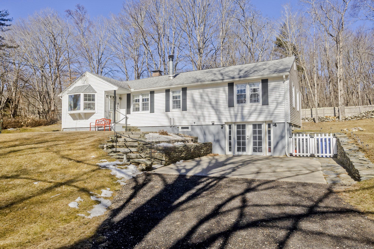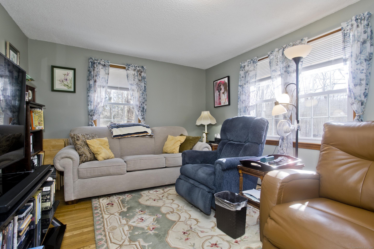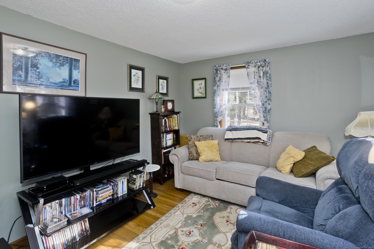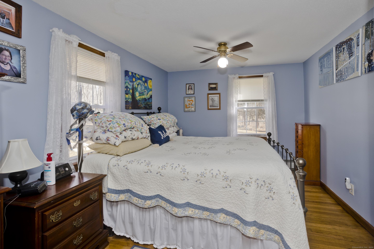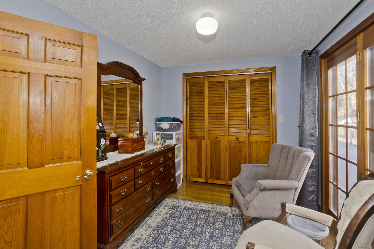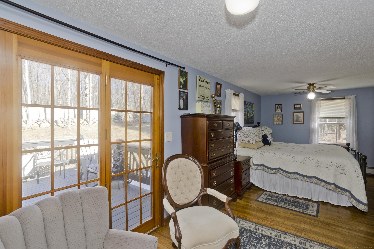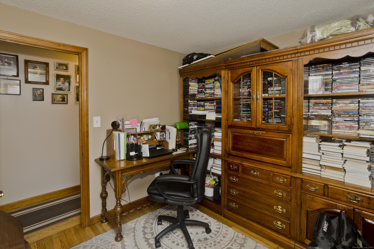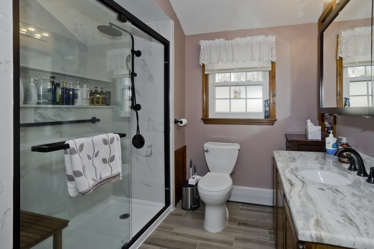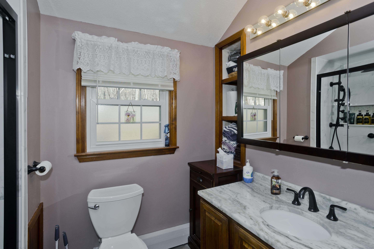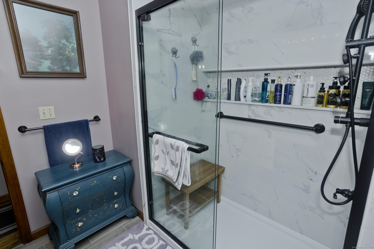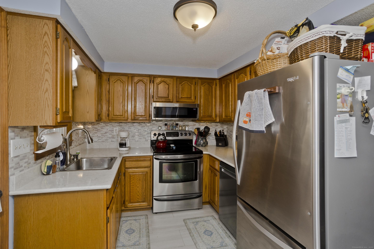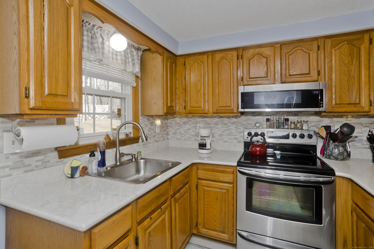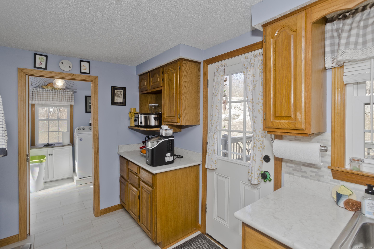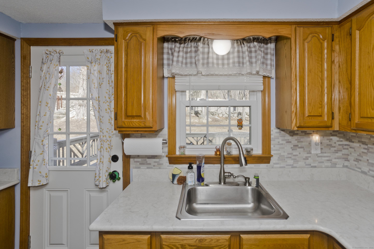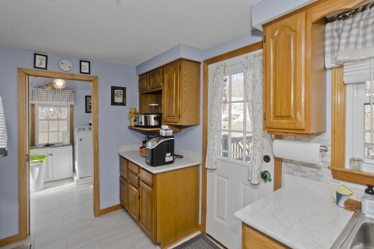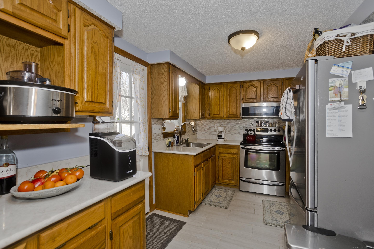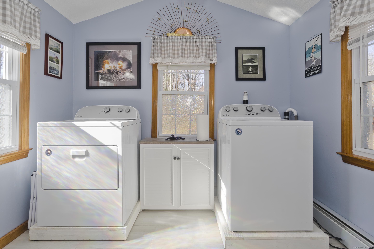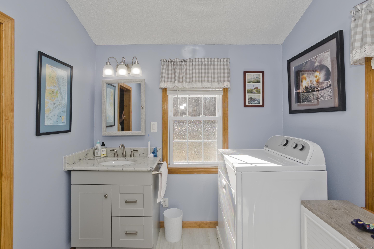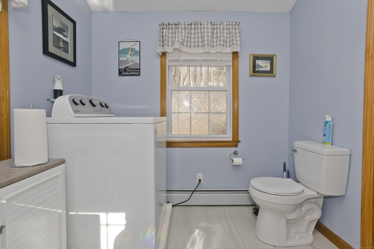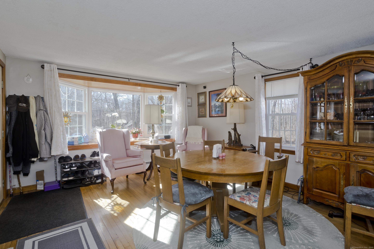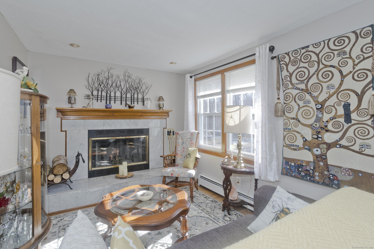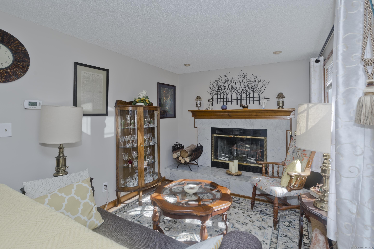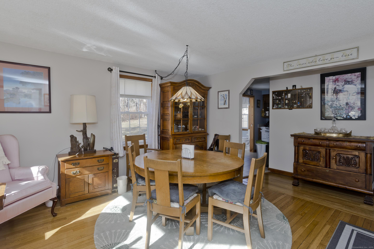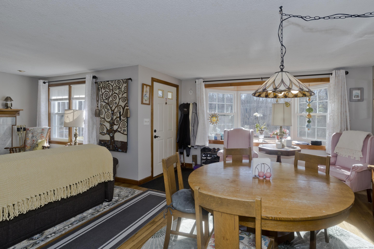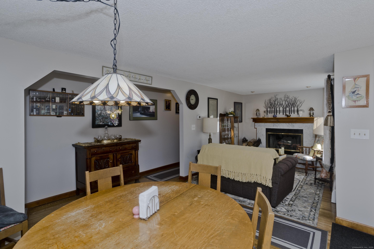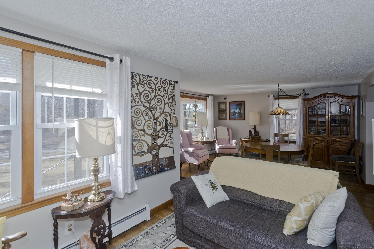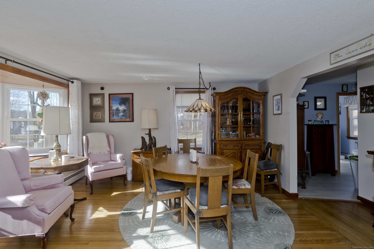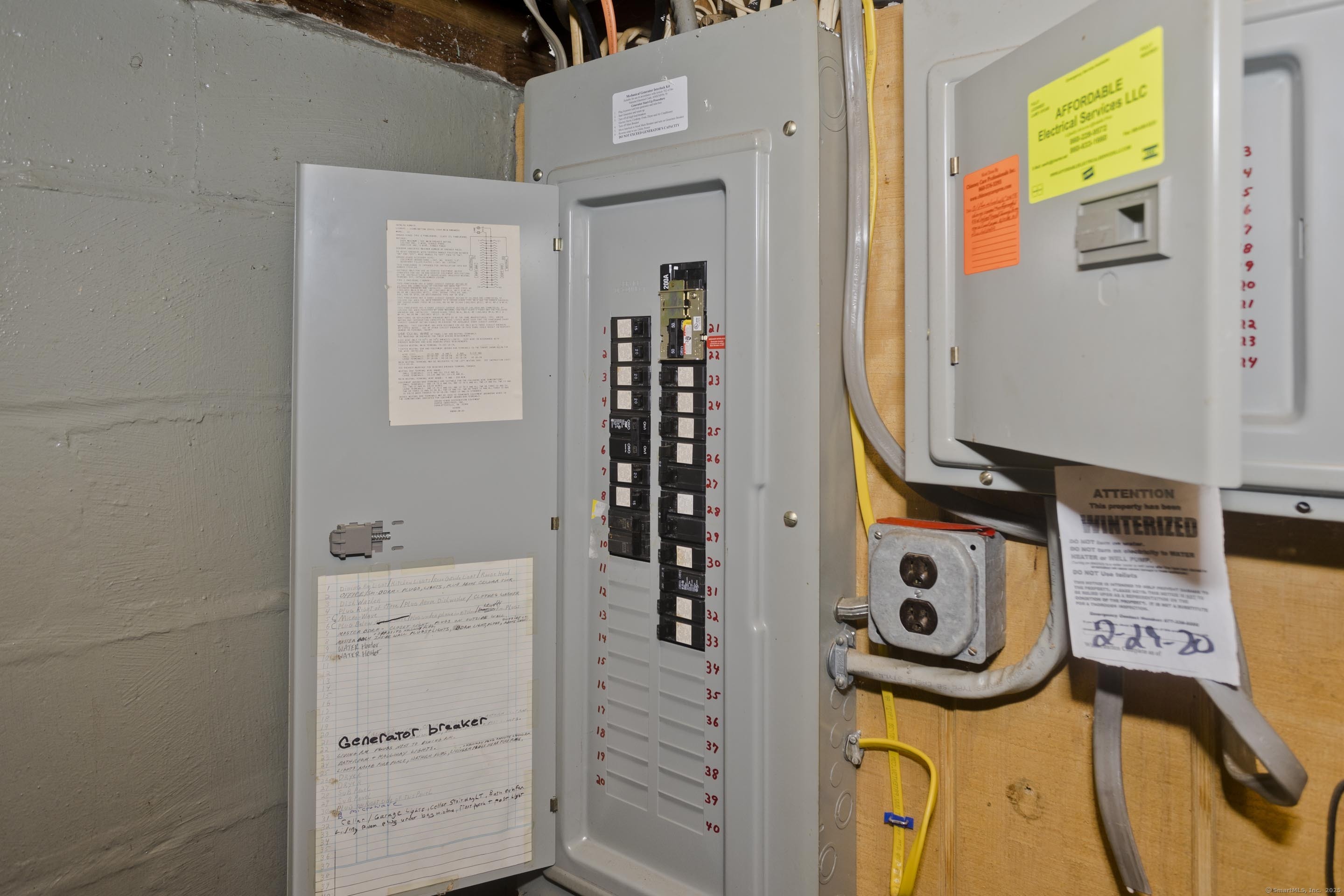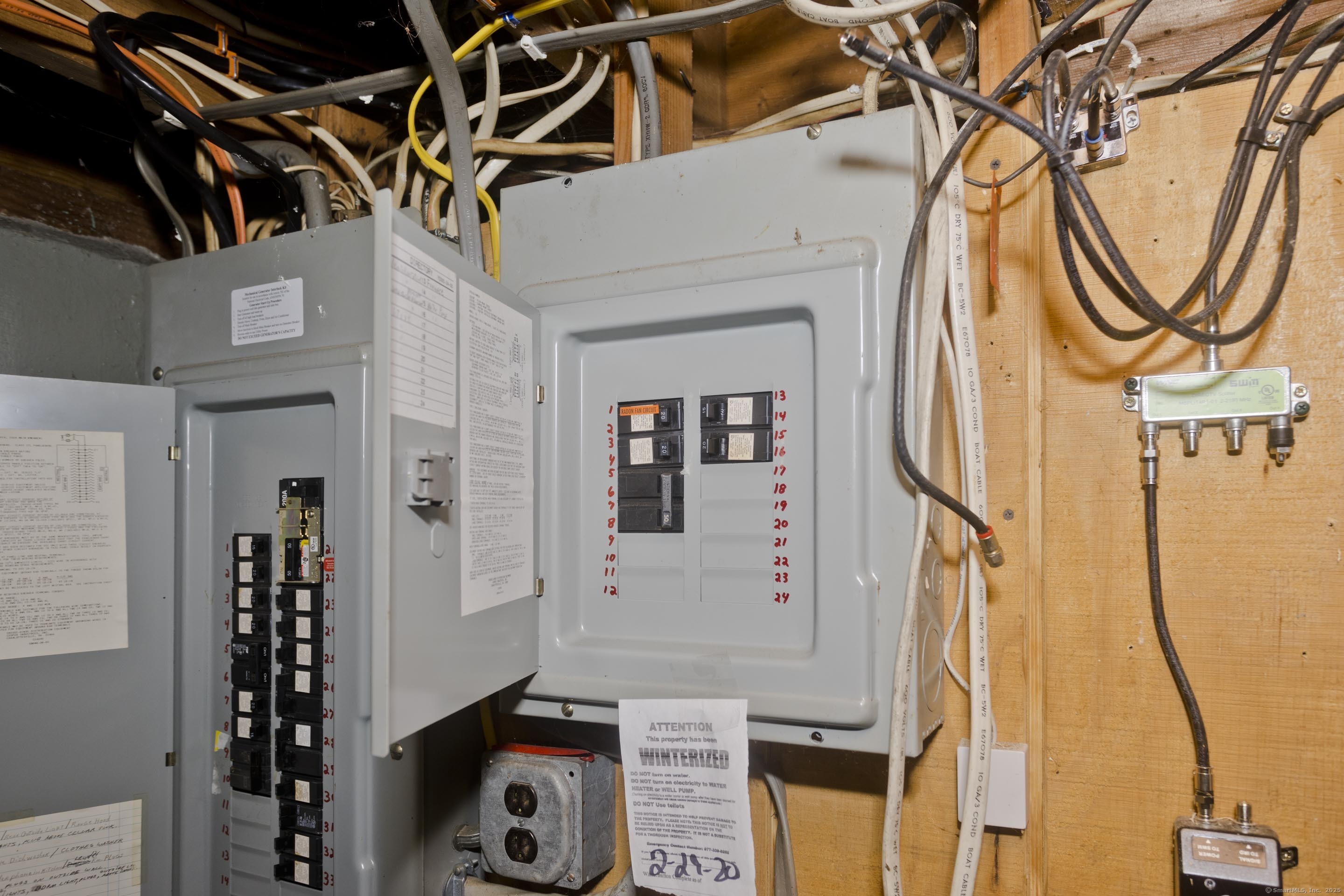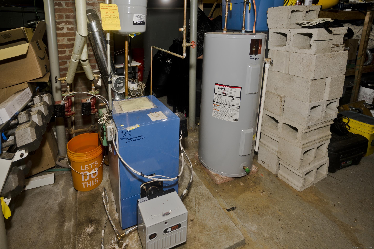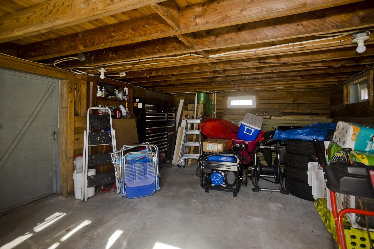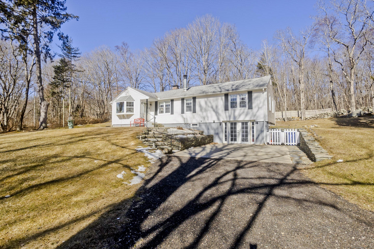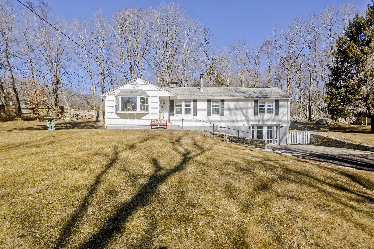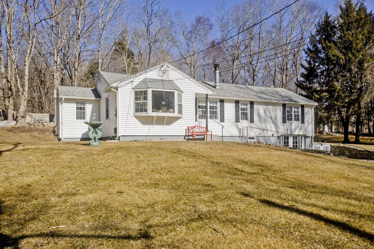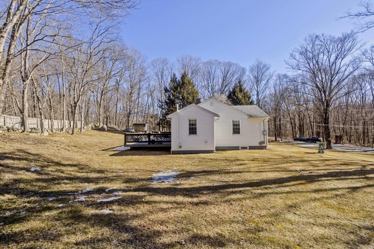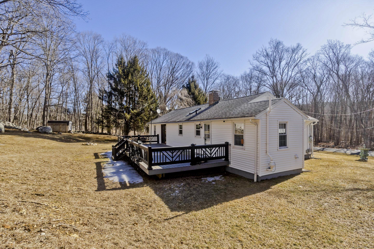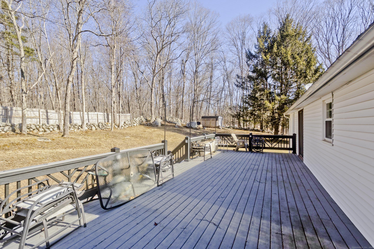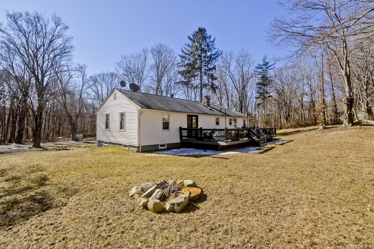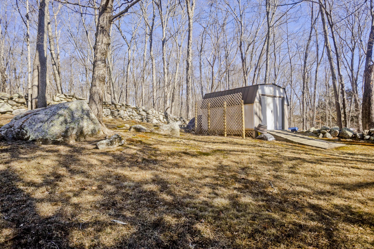More about this Property
If you are interested in more information or having a tour of this property with an experienced agent, please fill out this quick form and we will get back to you!
174 Kemp Road, Scotland CT 06247
Current Price: $299,900
 3 beds
3 beds  2 baths
2 baths  1304 sq. ft
1304 sq. ft
Last Update: 5/16/2025
Property Type: Single Family For Sale
Stunning 3BD/1.5BA Ranch in Scotland, CT - Fully Updated & Move-In Ready! Nestled on a quiet side road and set back on 1.5 acres, this beautifully updated one-level ranch offers the perfect blend of privacy and modern convenience in the quiet corner of Connecticut. As you step inside, youll be greeted by refinished hardwood floors that flow throughout the home. The spacious living room, featuring a cozy fireplace, perfect for New England winters. The renovated kitchen boasts new countertops and brand-new appliances, seamlessly connecting to the dining area. This home has been thoughtfully upgraded, including a newly added half-bathroom with a laundry room, making daily living even more convenient. The main bathroom has been completely renovated, featuring a new skylight, shower, and vanity for a bright and modern feel. Exterior Enhancements Include: New vinyl siding & gutters New chimney lining & chimney cap New bay windows & basement windows Refinished rear deck - perfect for relaxing or entertaining New stone wall & trash can corral for added curb appeal
Subject to seller finding suitable housing. Highest and Best Due by 6:00 PM on March 10th
GPS Friendy
MLS #: 24075321
Style: Ranch
Color:
Total Rooms:
Bedrooms: 3
Bathrooms: 2
Acres: 1.52
Year Built: 1958 (Public Records)
New Construction: No/Resale
Home Warranty Offered:
Property Tax: $4,271
Zoning: RA
Mil Rate:
Assessed Value: $143,570
Potential Short Sale:
Square Footage: Estimated HEATED Sq.Ft. above grade is 1304; below grade sq feet total is ; total sq ft is 1304
| Appliances Incl.: | Oven/Range,Microwave,Refrigerator,Dishwasher,Washer,Electric Dryer |
| Laundry Location & Info: | Main Floor In the 1/2 Bathroom |
| Fireplaces: | 1 |
| Basement Desc.: | Full |
| Exterior Siding: | Vinyl Siding |
| Exterior Features: | Porch,Deck,Gutters,Lighting,Stone Wall,French Doors |
| Foundation: | Concrete |
| Roof: | Asphalt Shingle |
| Parking Spaces: | 1 |
| Driveway Type: | Private,Paved,Asphalt |
| Garage/Parking Type: | Attached Garage,Under House Garage,Paved,Driveway |
| Swimming Pool: | 0 |
| Waterfront Feat.: | Not Applicable |
| Lot Description: | Fence - Stone,Lightly Wooded |
| Nearby Amenities: | Public Rec Facilities |
| Occupied: | Owner |
Hot Water System
Heat Type:
Fueled By: Hot Water.
Cooling: None
Fuel Tank Location: In Basement
Water Service: Private Well
Sewage System: Septic
Elementary: Per Board of Ed
Intermediate:
Middle:
High School: Regional District 11
Current List Price: $299,900
Original List Price: $299,900
DOM: 5
Listing Date: 3/5/2025
Last Updated: 3/11/2025 10:15:53 PM
List Agent Name: Armando Ruiz
List Office Name: Lock and Key Realty, Inc
