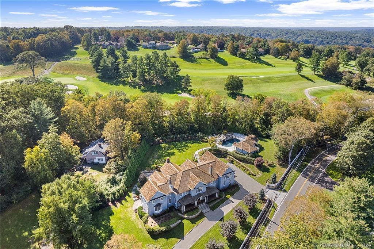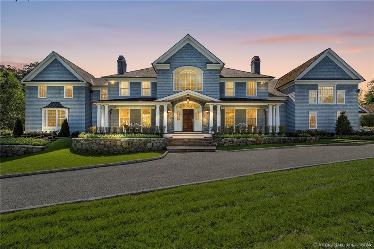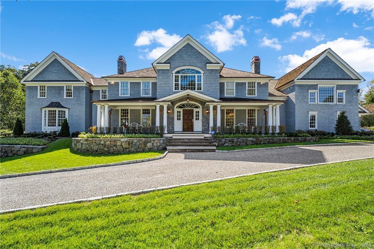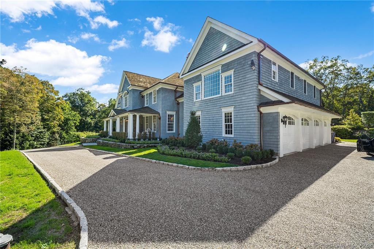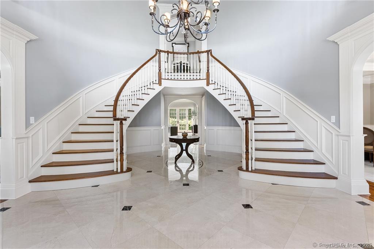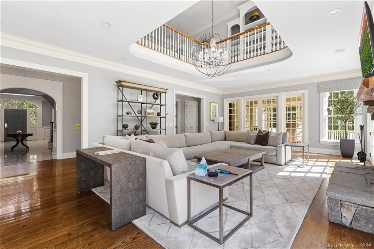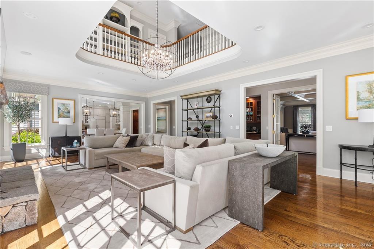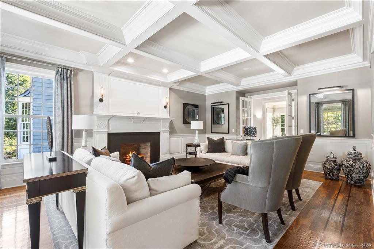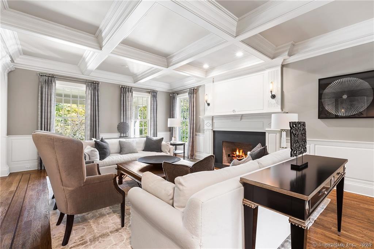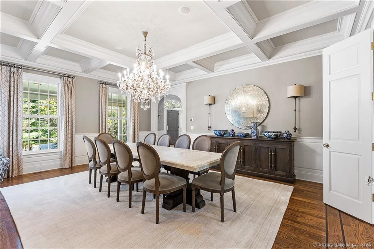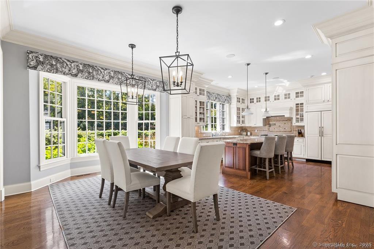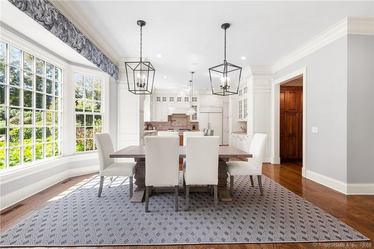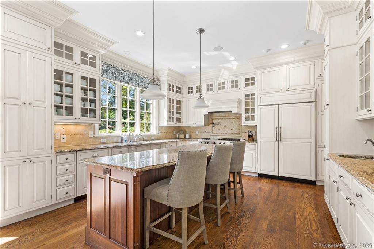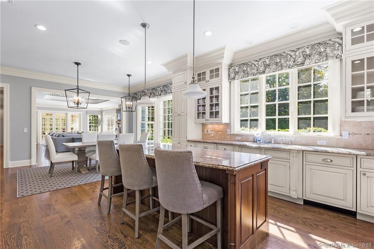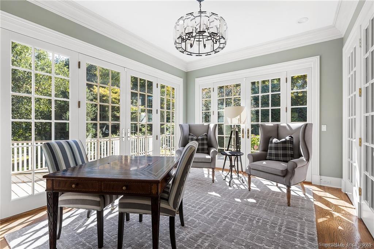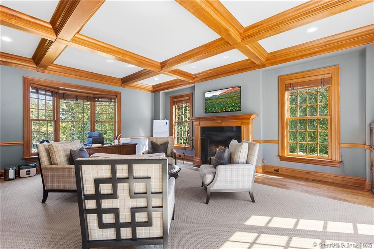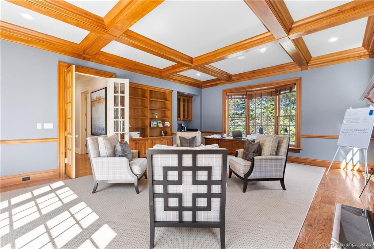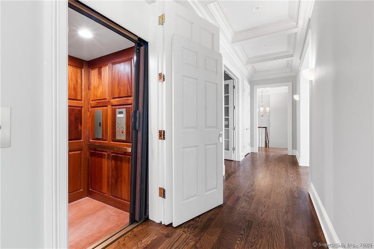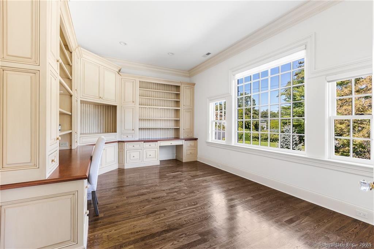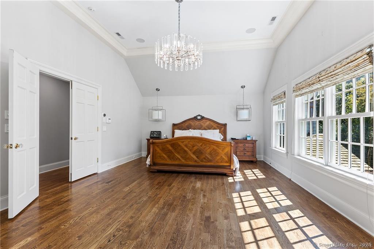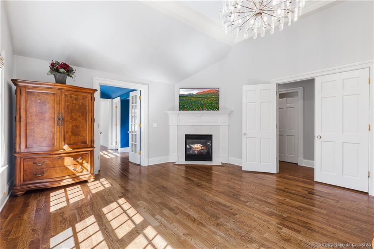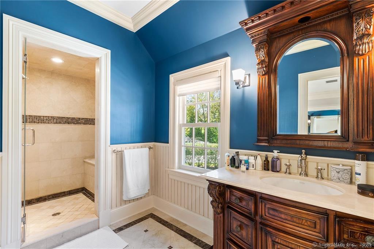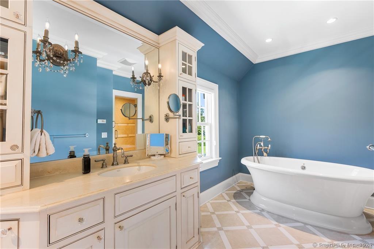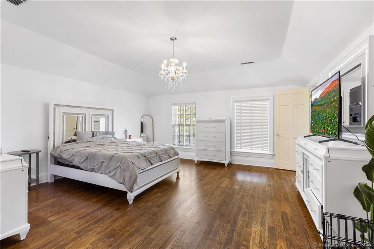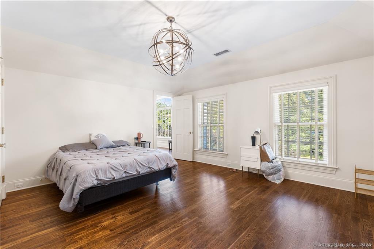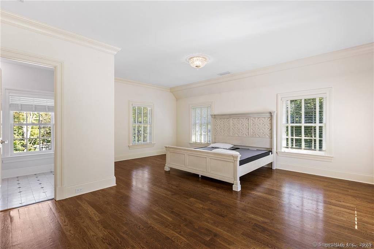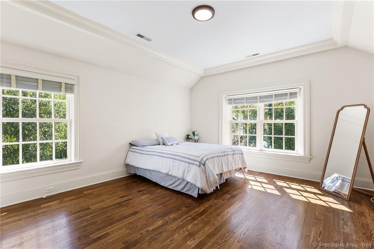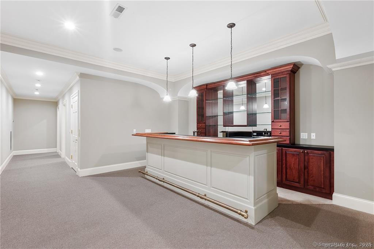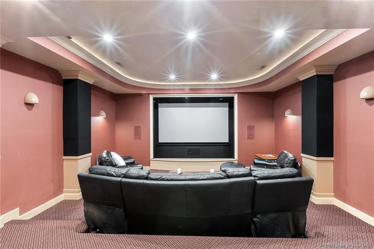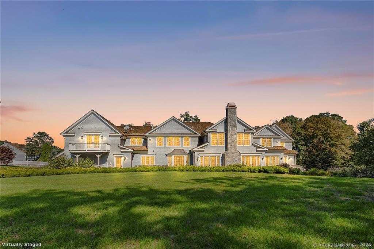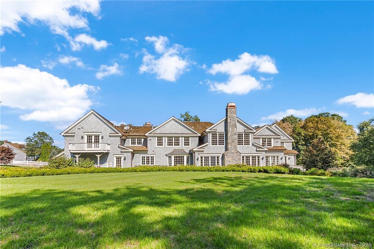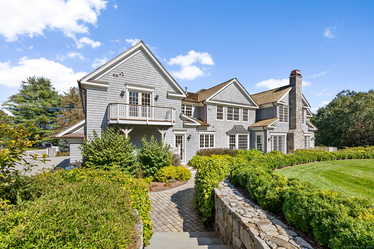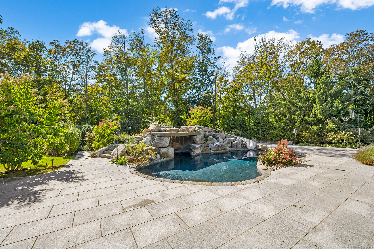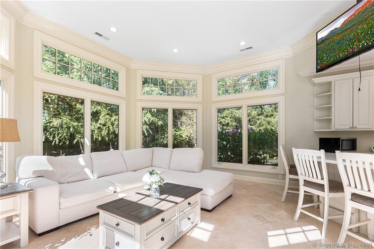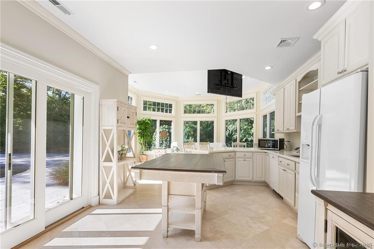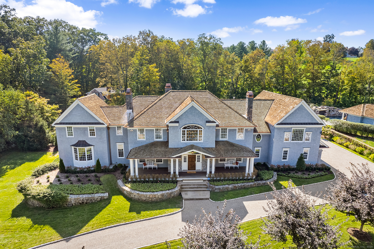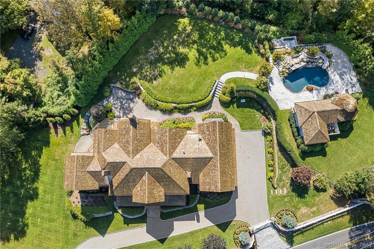More about this Property
If you are interested in more information or having a tour of this property with an experienced agent, please fill out this quick form and we will get back to you!
64 Old Redding Road, Weston CT 06883
Current Price: $3,999,999
 5 beds
5 beds  9 baths
9 baths  11450 sq. ft
11450 sq. ft
Last Update: 6/20/2025
Property Type: Single Family For Sale
Discover a stunning custom-crafted luxury home, complete with a separate one-bedroom guest pool house, that stands as an architecturally significant estate designed to be cherished. Nestled on meticulously landscaped grounds with picturesque views of Pawtucket Valley Country Club, this grand colonial residence offers every amenity for a refined lifestyle. As you enter the soaring foyer, you are welcomed into classic, timelessly elegant interiors featuring exquisite handcrafted millwork and coffered ceilings. The home boasts five fireplaces and abundant cabinetry, with oversized French doors and large windows that fill every room with natural light. The central gourmet kitchen flows seamlessly into the incredible double-height great room, complete with a striking stone fireplace. A convenient panel elevator services all floors, leading to the luxurious master suite with dual bathrooms. Enjoy movie nights in the dazzling home theater or relax by the resort-style pool-all complemented by a spacious four-car attached garage. This exceptional estate is truly a must-see!
Route 58 to Westport Road to Old Redding Road
MLS #: 24075289
Style: Colonial
Color: Blue
Total Rooms:
Bedrooms: 5
Bathrooms: 9
Acres: 2.07
Year Built: 2007 (Public Records)
New Construction: No/Resale
Home Warranty Offered:
Property Tax: $57,730
Zoning: R
Mil Rate:
Assessed Value: $2,459,730
Potential Short Sale:
Square Footage: Estimated HEATED Sq.Ft. above grade is 8450; below grade sq feet total is 3000; total sq ft is 11450
| Appliances Incl.: | Oven/Range,Subzero,Dishwasher,Washer,Dryer |
| Laundry Location & Info: | Upper Level |
| Fireplaces: | 5 |
| Interior Features: | Audio System,Central Vacuum,Elevator,Security System |
| Basement Desc.: | Full,Partially Finished,Full With Walk-Out |
| Exterior Siding: | Shingle,Wood |
| Foundation: | Concrete |
| Roof: | Wood Shingle |
| Parking Spaces: | 4 |
| Garage/Parking Type: | Attached Garage |
| Swimming Pool: | 1 |
| Waterfront Feat.: | Not Applicable |
| Lot Description: | Fence - Stone,Golf Course Frontage,Golf Course View,Professionally Landscaped |
| In Flood Zone: | 0 |
| Occupied: | Owner |
Hot Water System
Heat Type:
Fueled By: Hot Water,Zoned.
Cooling: Central Air,Zoned
Fuel Tank Location: In Basement
Water Service: Private Well
Sewage System: Septic
Elementary: Hurlbutt
Intermediate: Weston
Middle: Weston
High School: Weston
Current List Price: $3,999,999
Original List Price: $3,999,999
DOM: 120
Listing Date: 2/19/2025
Last Updated: 2/19/2025 7:43:03 PM
List Agent Name: Anissa Paolillo
List Office Name: Redfin Corporation
