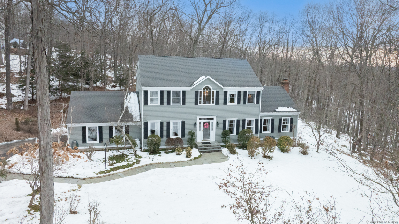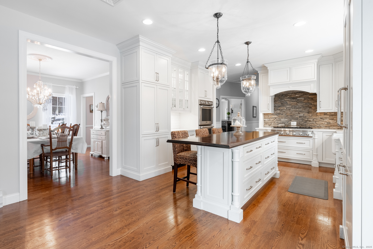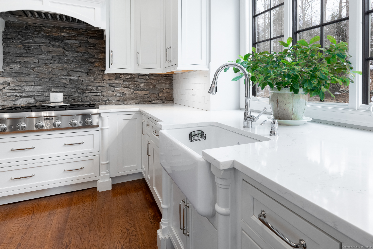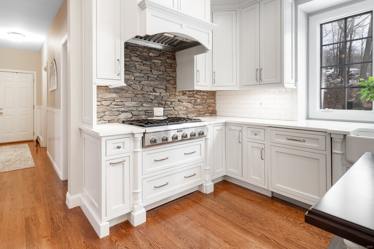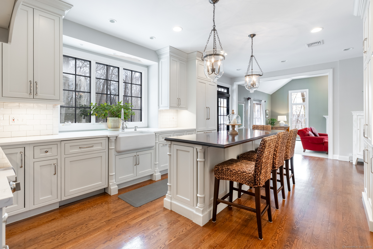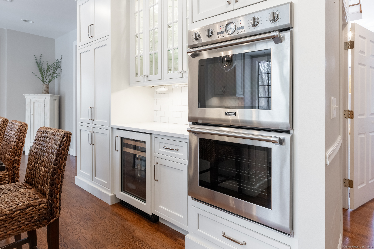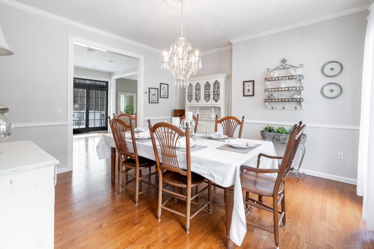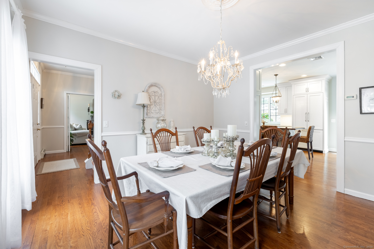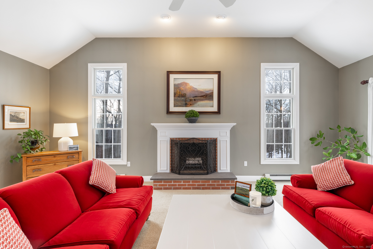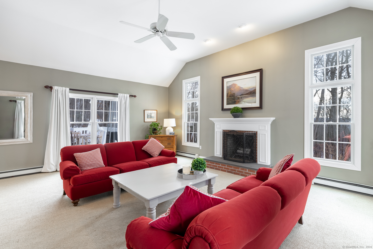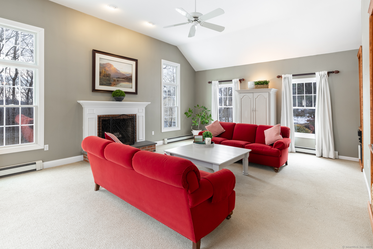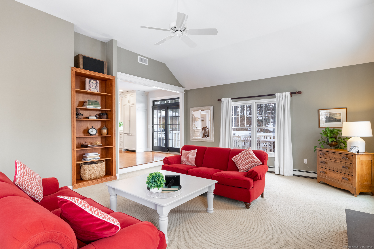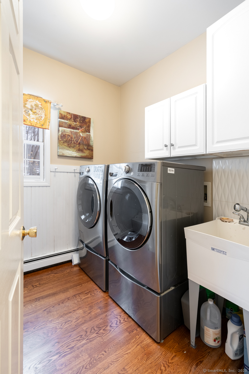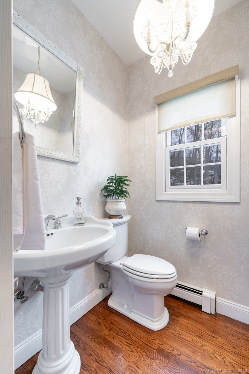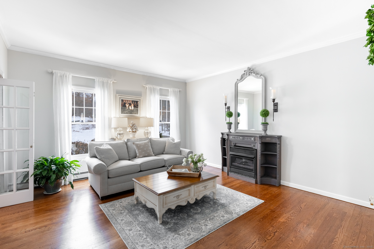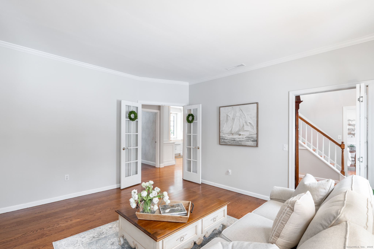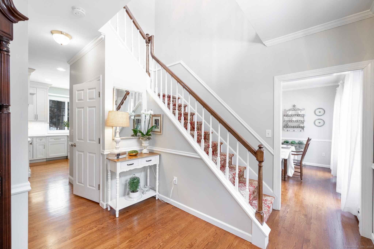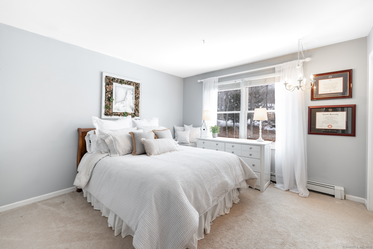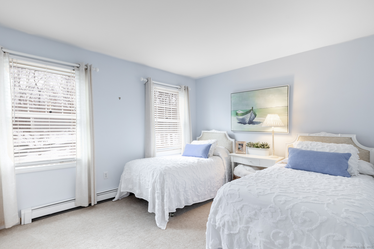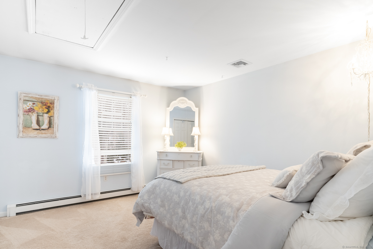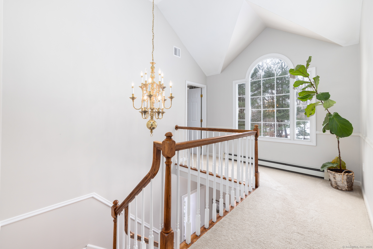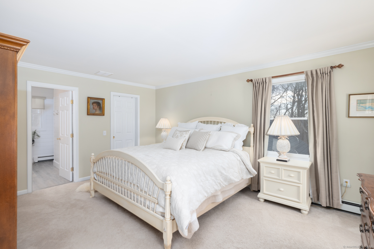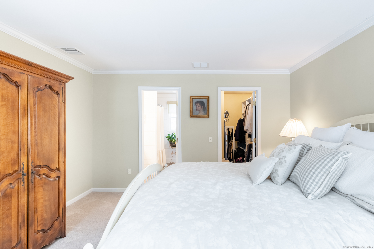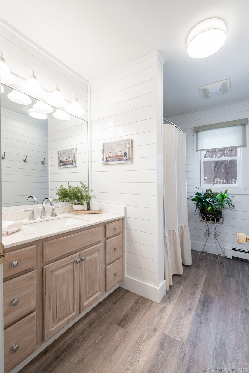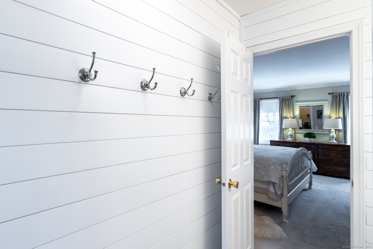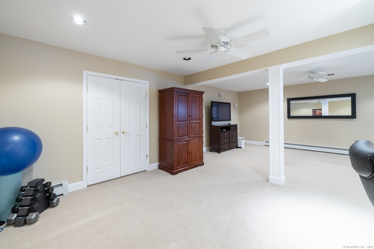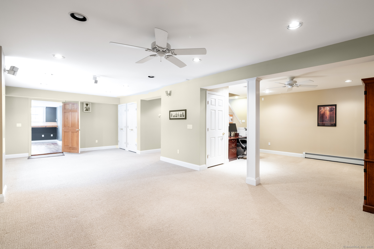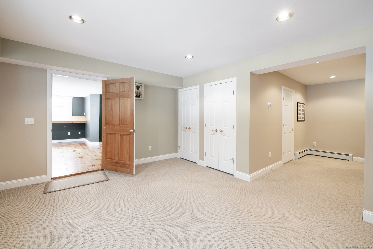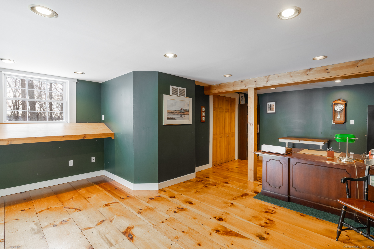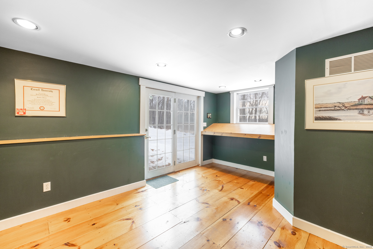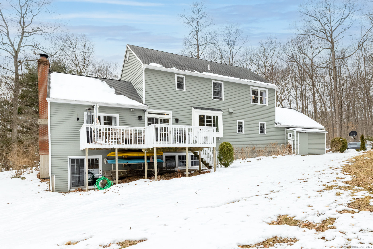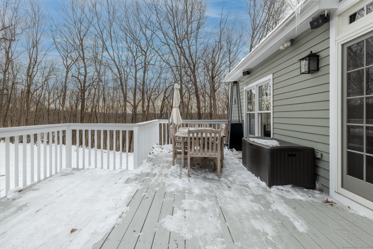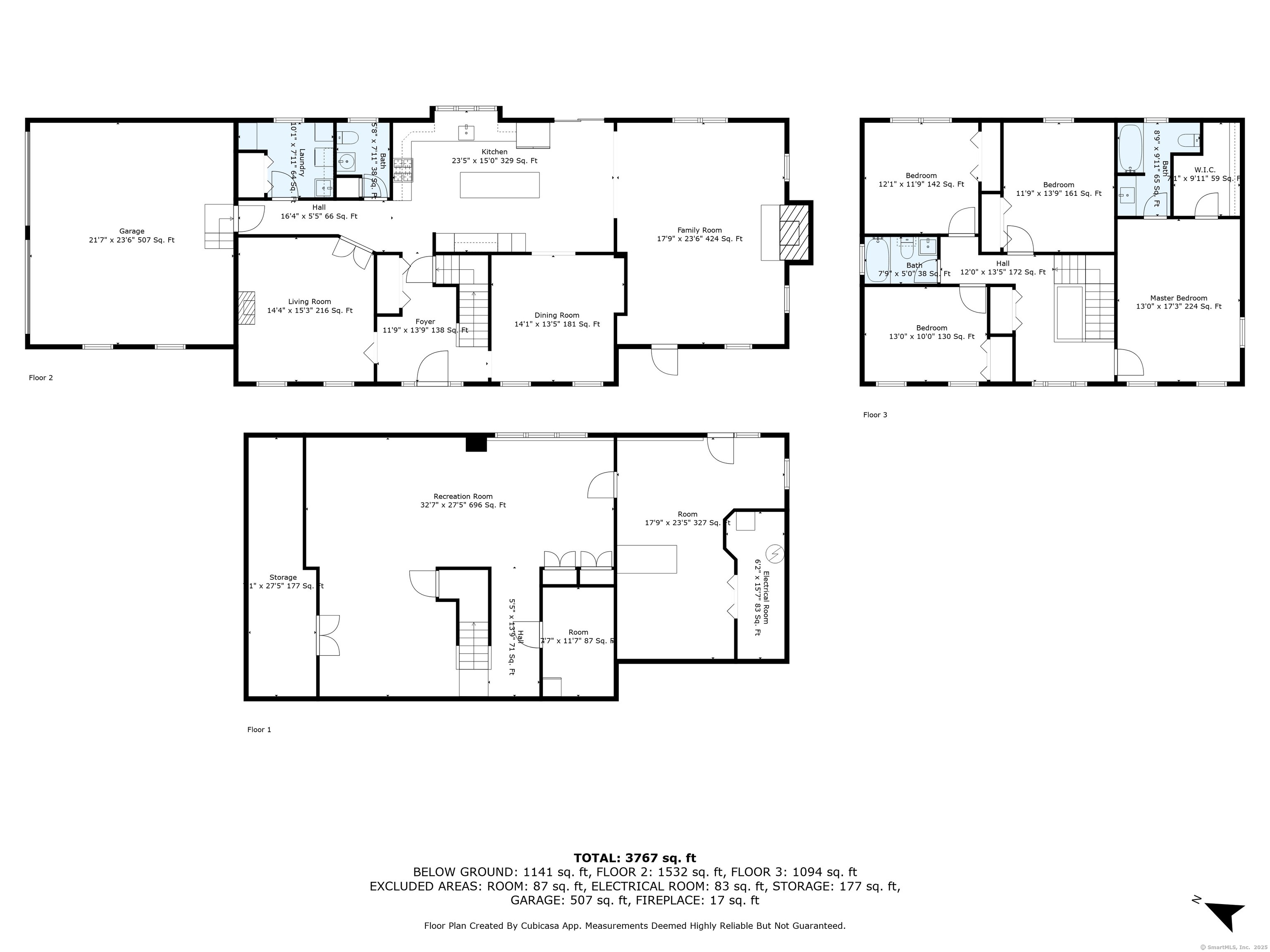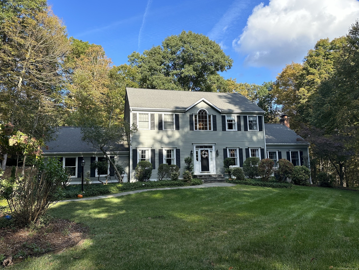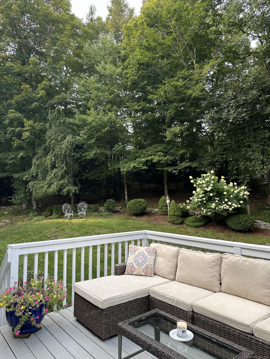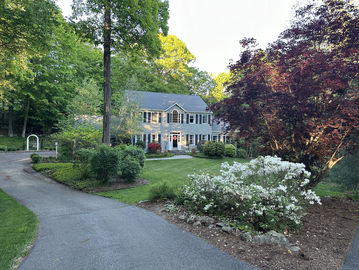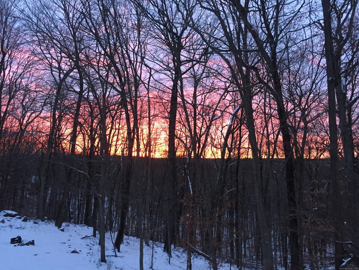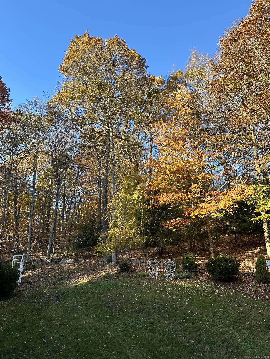More about this Property
If you are interested in more information or having a tour of this property with an experienced agent, please fill out this quick form and we will get back to you!
104 Cooper Hill Road, Southbury CT 06488
Current Price: $788,900
 4 beds
4 beds  3 baths
3 baths  3773 sq. ft
3773 sq. ft
Last Update: 6/23/2025
Property Type: Single Family For Sale
This STUNNING meticulously maintained 4BR residence, nestled in a highly sought-after neighborhood, offers the perfect blend of comfort and luxury living. Step into the light-filled two-story foyer leading to a gorgeous, newly renovated kitchen - a CHEFs PARADISE - featuring top-of-the-line appliances, elegant quartz countertops, unique stonework, and an abundance of custom cabinets. The OPEN FLOOR PLAN and spacious living areas offer both relaxation and ideal entertainment space, including a formal dining room, a welcoming family room with a wood-burning fireplace, a formal living room featuring French doors, crown molding, and a powder room. The FINISHED WALK-OUT BASEMENT, filled with natural light, features a fantastic MEDIA ROOM, ideal for movie nights and game days, ample workout area, a PRIVATE OFFICE offering a quiet and productive space for remote work or creative project, a PANTRY, WORKSHOP, AND STORAGE GALORE. On 3.25 acres, the home boasts a wonderful, private outdoor space perfect for gardening, large gatherings, or simply unwinding after a long day. ATTACHED two-car garage with coachmans doors leads to MUD ROOM AND LAUNDRY ROOM space. Enjoy this elegant homes proximity to STATE PARKS and NATURE PRESERVES and the convenience of accessing I-84 in minutes while relishing in a SECLUDED, PRIVATE LOCATION. New Central AC *Slate walkway* *Gardens with 3 seasons color* *Stone wall accent. Dont miss the opportunity to make this beautiful residence you own.
Georges Hill To Cooper Hill
MLS #: 24075246
Style: Colonial
Color: grey
Total Rooms:
Bedrooms: 4
Bathrooms: 3
Acres: 3.25
Year Built: 1994 (Public Records)
New Construction: No/Resale
Home Warranty Offered:
Property Tax: $8,991
Zoning: R-60
Mil Rate:
Assessed Value: $380,990
Potential Short Sale:
Square Footage: Estimated HEATED Sq.Ft. above grade is 2576; below grade sq feet total is 1197; total sq ft is 3773
| Appliances Incl.: | Gas Cooktop,Wall Oven,Range Hood,Refrigerator,Dishwasher,Washer,Dryer |
| Laundry Location & Info: | Main Level First floor |
| Fireplaces: | 1 |
| Energy Features: | Thermopane Windows |
| Interior Features: | Auto Garage Door Opener,Cable - Pre-wired,Open Floor Plan |
| Energy Features: | Thermopane Windows |
| Basement Desc.: | Full,Heated,Fully Finished,Full With Walk-Out |
| Exterior Siding: | Clapboard |
| Exterior Features: | Underground Utilities,Shed,Deck,Gutters,Garden Area,Stone Wall |
| Foundation: | Concrete |
| Roof: | Asphalt Shingle |
| Parking Spaces: | 2 |
| Driveway Type: | Shared,Paved |
| Garage/Parking Type: | Attached Garage,Paved,Driveway |
| Swimming Pool: | 0 |
| Waterfront Feat.: | Not Applicable |
| Lot Description: | Interior Lot,In Subdivision,Lightly Wooded,Professionally Landscaped |
| Nearby Amenities: | Golf Course,Lake,Library,Medical Facilities,Public Pool,Stables/Riding,Tennis Courts |
| In Flood Zone: | 0 |
| Occupied: | Owner |
Hot Water System
Heat Type:
Fueled By: Hot Water.
Cooling: Central Air
Fuel Tank Location: In Basement
Water Service: Private Well
Sewage System: Septic
Elementary: Per Board of Ed
Intermediate:
Middle: Regional District 15
High School: Pomperaug
Current List Price: $788,900
Original List Price: $788,900
DOM: 4
Listing Date: 2/24/2025
Last Updated: 3/20/2025 3:09:40 PM
Expected Active Date: 2/27/2025
List Agent Name: Mary Ann Hebert
List Office Name: BHGRE Bannon & Hebert
