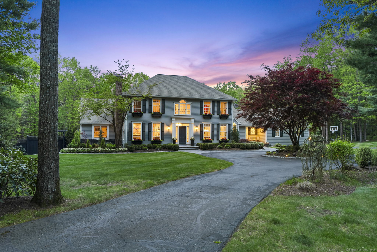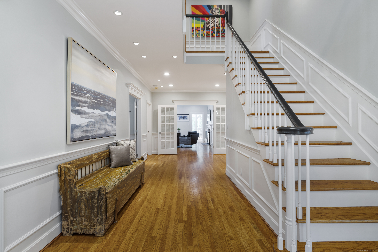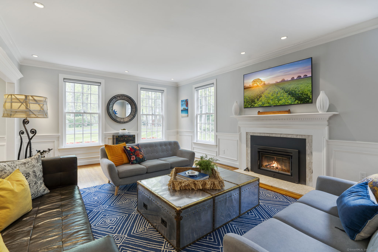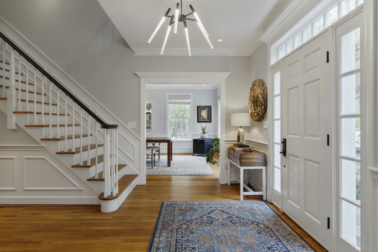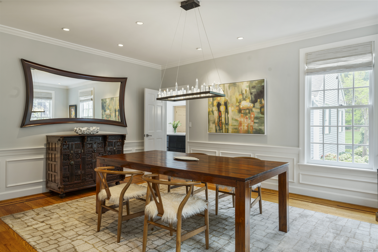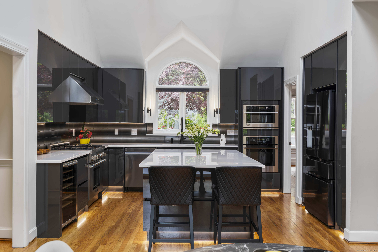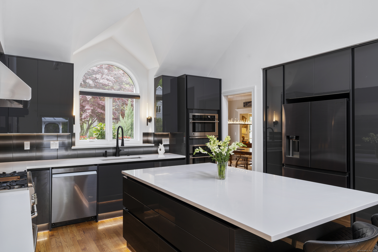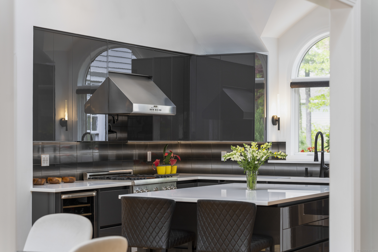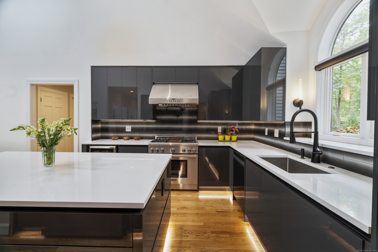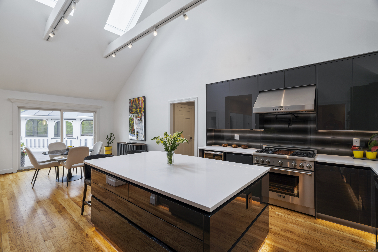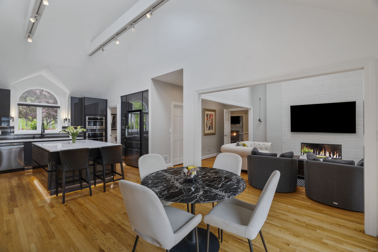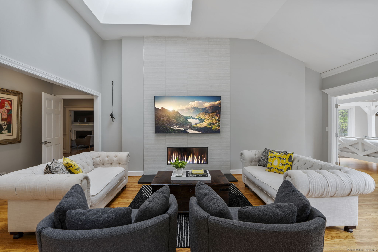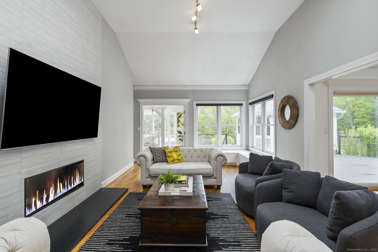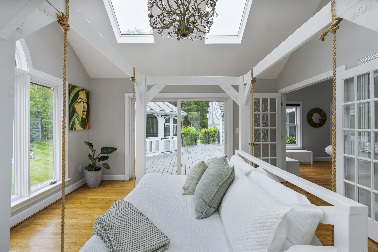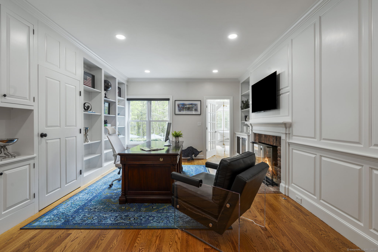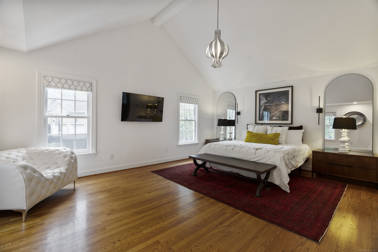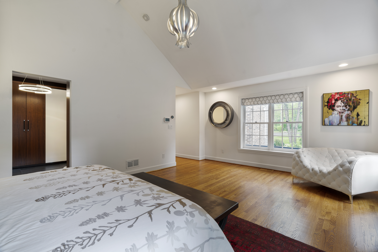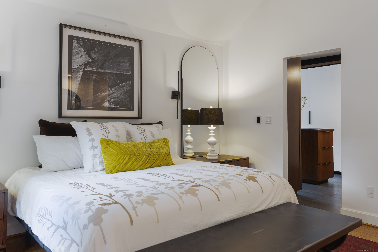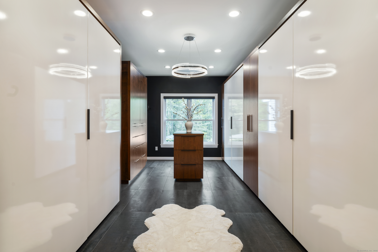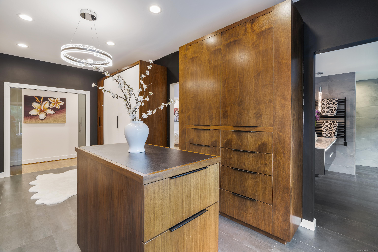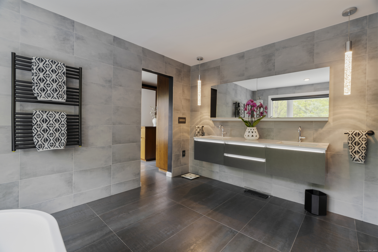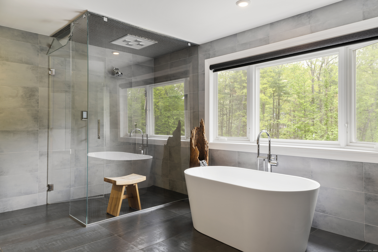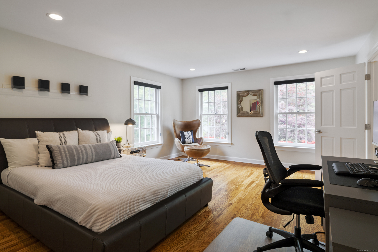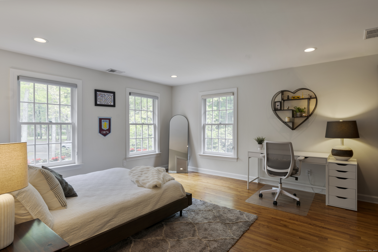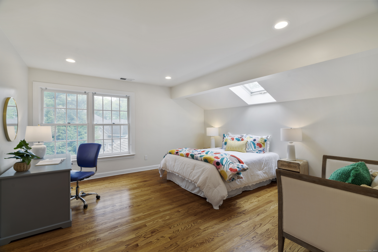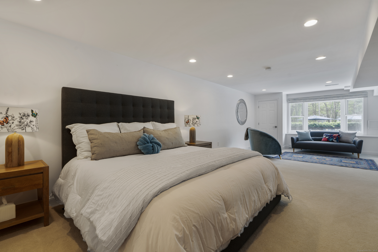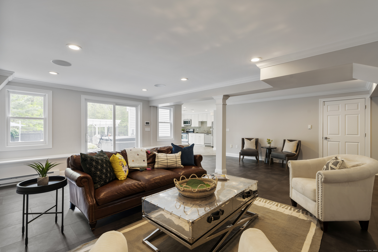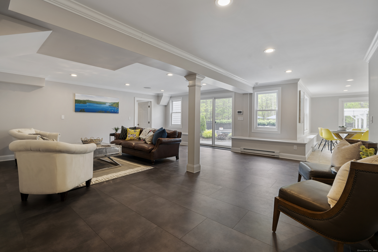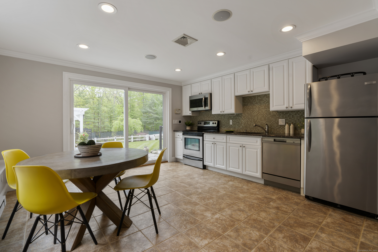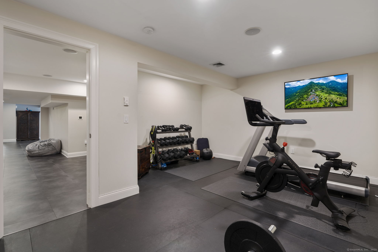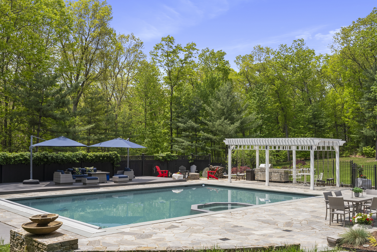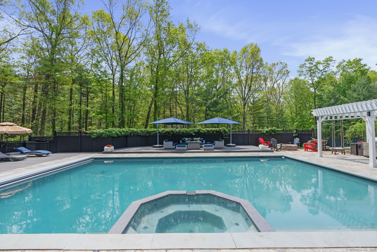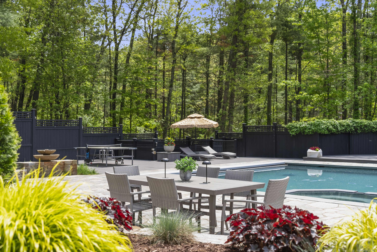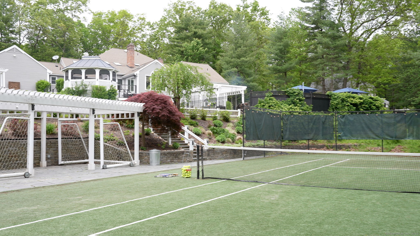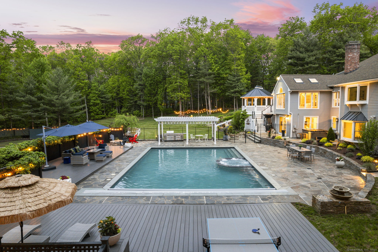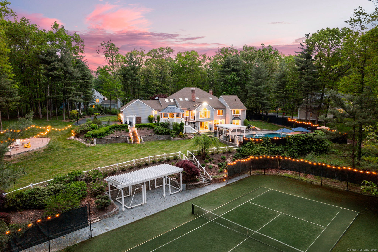More about this Property
If you are interested in more information or having a tour of this property with an experienced agent, please fill out this quick form and we will get back to you!
16 Whitehall Place, Farmington CT 06032
Current Price: $1,995,000
 5 beds
5 beds  7 baths
7 baths  7253 sq. ft
7253 sq. ft
Last Update: 6/23/2025
Property Type: Single Family For Sale
Experience refined living in this stunning 5-bedroom, 5 full bath home, where sleek modern design meets ultimate comfort. This home masterfully blends contemporary design, everyday functionality, and luxury living, all in the sought-after Devonwood neighborhood. From the moment you enter, clean lines and thoughtfully designed spaces set the tone-beginning with the modern living room w/stylish fireplace and large dining room perfect for gathering and entertaining. The newly renovated state-of-the-art kitchen features high-end finishes and open to the family room with a custom built fireplace-ideal for relaxed evenings or lively get-togethers. A beautiful paneled study with a fireplace and a sunroom filled with natural light offer the perfect spots for productivity or a quiet retreat. The first-floor primary suite is a true sanctuary, boasting renovated spa-like bath with heated floors, a steam shower, soaking tub, and a custom-built dressing room that brings a boutique feel to this luxury home. The walk-out LL offers incredible flexibility with a full in-law or guest suite, including a large bedroom, full kitchen, 2 full baths, 1 w/laundry, spacious recreation area, and an exercise room. Step outside to your personal resort: an oversized pool, expansive yard, and a private tennis court set the stage for unforgettable gatherings or peaceful afternoons. 2 fire-pit areas provide cozy spaces to unwind under the stars. Close to UCONN Med Center, West Hartford Center, I84
Devonwood Drive to Cambridge Crossing to Whitehall, home located at the end of the cul-de-sac
MLS #: 24075242
Style: Colonial
Color: Grey
Total Rooms:
Bedrooms: 5
Bathrooms: 7
Acres: 2.87
Year Built: 1987 (Public Records)
New Construction: No/Resale
Home Warranty Offered:
Property Tax: $20,550
Zoning: R40
Mil Rate:
Assessed Value: $807,450
Potential Short Sale:
Square Footage: Estimated HEATED Sq.Ft. above grade is 5231; below grade sq feet total is 2022; total sq ft is 7253
| Appliances Incl.: | Gas Cooktop,Wall Oven,Refrigerator,Dishwasher,Wine Chiller |
| Laundry Location & Info: | Lower Level,Main Level Off mudroom and in lower level |
| Fireplaces: | 3 |
| Energy Features: | Generator,Programmable Thermostat,Thermopane Windows |
| Interior Features: | Cable - Available,Open Floor Plan |
| Energy Features: | Generator,Programmable Thermostat,Thermopane Windows |
| Home Automation: | Thermostat(s) |
| Basement Desc.: | Full,Heated,Fully Finished,Cooled,Interior Access,Walk-out,Full With Walk-Out |
| Exterior Siding: | Clapboard |
| Exterior Features: | Tennis Court,Gazebo,Hot Tub,Stone Wall,Underground Sprinkler,Patio |
| Foundation: | Concrete |
| Roof: | Asphalt Shingle |
| Parking Spaces: | 3 |
| Garage/Parking Type: | Attached Garage |
| Swimming Pool: | 1 |
| Waterfront Feat.: | Not Applicable |
| Lot Description: | Fence - Rail,Fence - Full,Fence - Chain Link,In Subdivision,Level Lot,Sloping Lot,On Cul-De-Sac |
| Nearby Amenities: | Golf Course,Health Club,Library,Medical Facilities,Private School(s),Shopping/Mall,Stables/Riding |
| Occupied: | Owner |
HOA Fee Amount 1600
HOA Fee Frequency: Annually
Association Amenities: .
Association Fee Includes:
Hot Water System
Heat Type:
Fueled By: Hot Air.
Cooling: Central Air
Fuel Tank Location: In Basement
Water Service: Public Water Connected
Sewage System: Public Sewer Connected
Elementary: East Farms
Intermediate: West Woods
Middle: Robbins
High School: Farmington
Current List Price: $1,995,000
Original List Price: $1,995,000
DOM: 2
Listing Date: 5/20/2025
Last Updated: 6/13/2025 9:18:28 PM
Expected Active Date: 5/31/2025
List Agent Name: Christy Muller
List Office Name: William Pitt Sothebys Intl
