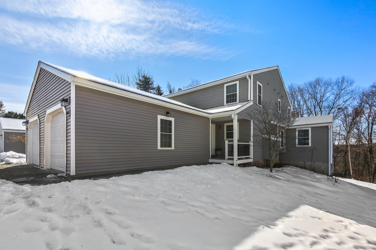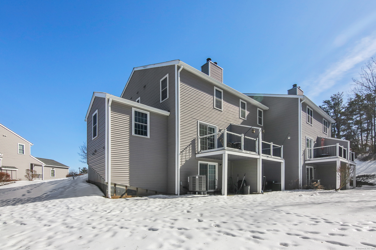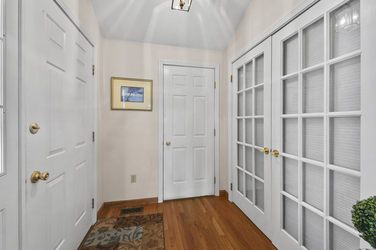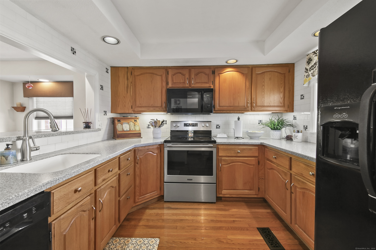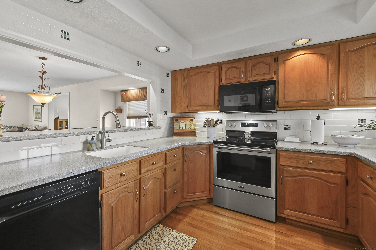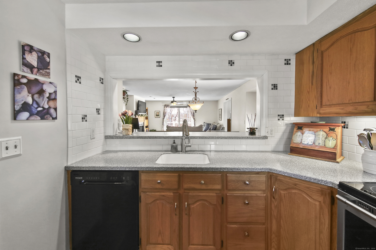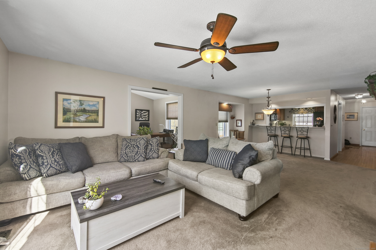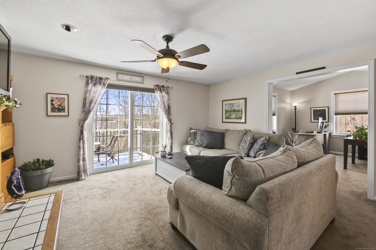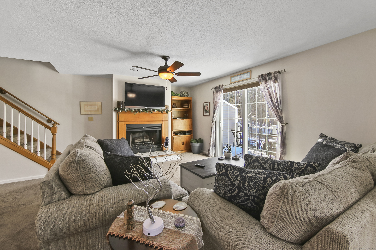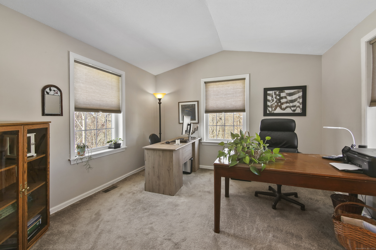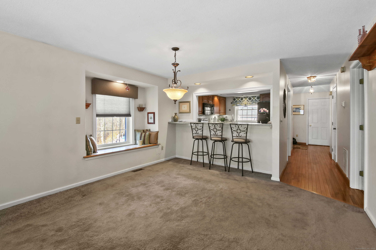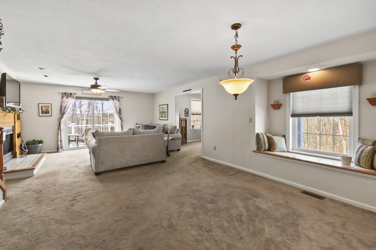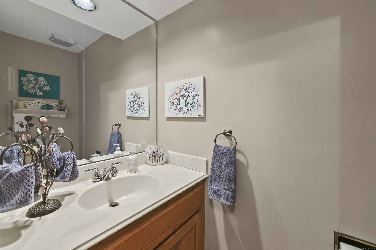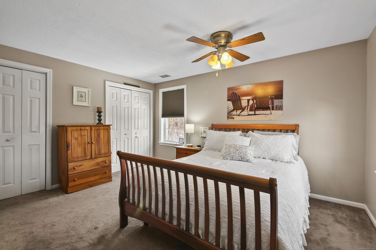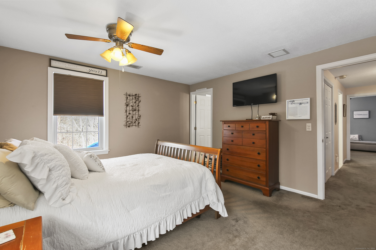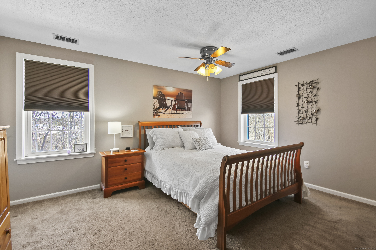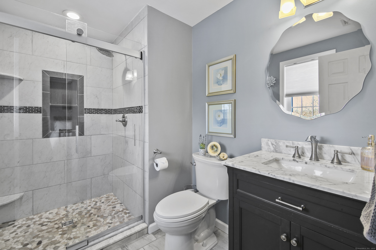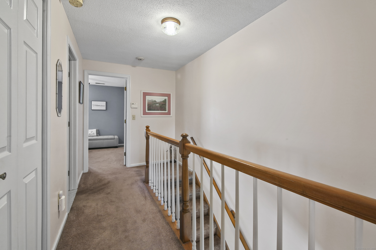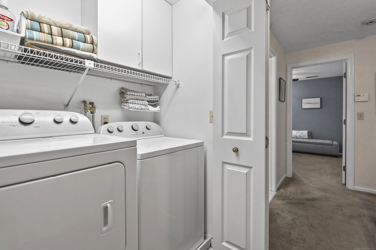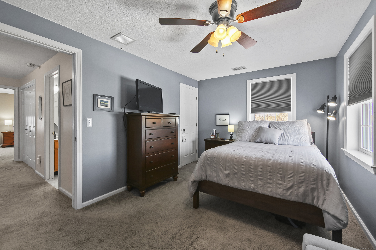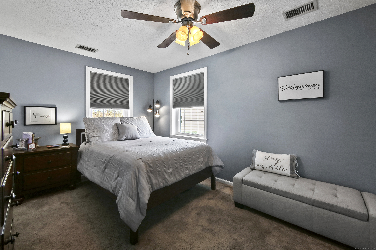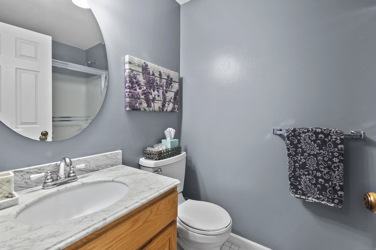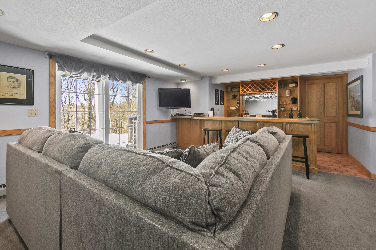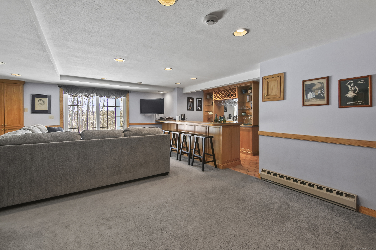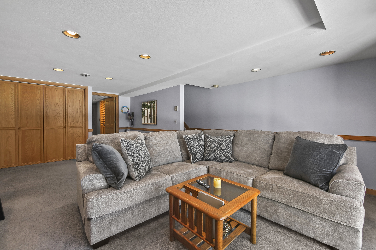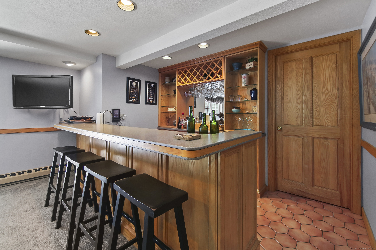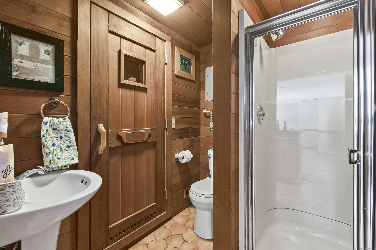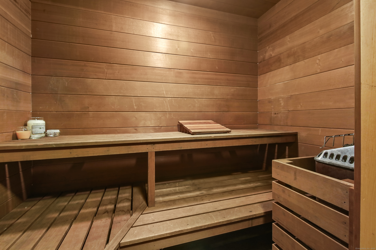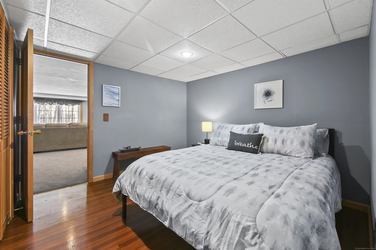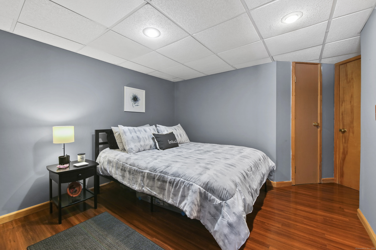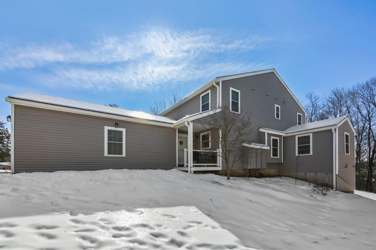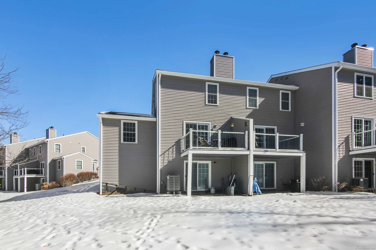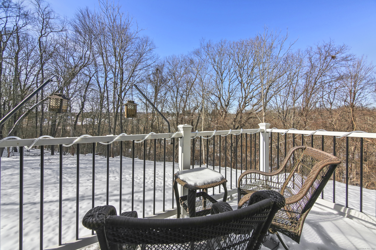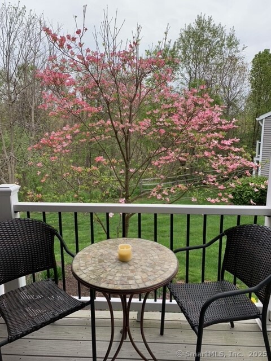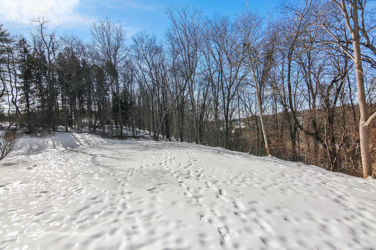More about this Property
If you are interested in more information or having a tour of this property with an experienced agent, please fill out this quick form and we will get back to you!
835 Long Hill Road, Middletown CT 06457
Current Price: $345,000
 3 beds
3 beds  4 baths
4 baths  2243 sq. ft
2243 sq. ft
Last Update: 5/15/2025
Property Type: Condo/Co-Op For Sale
This exquisite end unit townhouse in Wesleyan Hills is a rare find, boasting numerous attractive features. As you step inside, youre welcomed by a stunning foyer adorned with gleaming hardwood floors, which leads into a beautifully updated kitchen equipped with corian countertops, elegant cabinetry, recessed lights, hardwood floor, and premium appliances. The living room and dining area offer a cozy atmosphere, complete with newer wall-to-wall carpeting, a raised hearth fireplace, charming breakfast bar, and a delightful window seat that fills the space with natural light. A generously sized den/office further enhances the main levels living space. Upstairs, youll appreciate the spacious bedrooms and two full bathrooms. The primary bedroom-bath has been tastefully updated, a luxurious walk-in tiled shower and flooring, while the second bathroom has also been remodeled with a new vanity & it also has tile flooring. An added convenience is the laundry area located on this level. The lower level is perfect for entertaining, featuring a large recreation room with a stunning bar, as well as a full bathroom that includes a sauna. This floor also has a third bedroom with a walk-in closet and you will enjoy the sliders that open to the private slate patio backyard. Additional highlights include a newly installed multi-zone heating system, new central air conditioning, and 1 car garage. This property embodies comfort and style, making it an ideal place for your next home.
Please note: bi-annual $259 for the Wesleyan Hills Association.
Rt 17 to Wesleyan Hills Rd, left onto Long Hill, Townhouse on the right. GPS
MLS #: 24075201
Style: Townhouse
Color: Grey
Total Rooms:
Bedrooms: 3
Bathrooms: 4
Acres: 0
Year Built: 1986 (Public Records)
New Construction: No/Resale
Home Warranty Offered:
Property Tax: $5,432
Zoning: R-15
Mil Rate:
Assessed Value: $147,620
Potential Short Sale:
Square Footage: Estimated HEATED Sq.Ft. above grade is 1449; below grade sq feet total is 794; total sq ft is 2243
| Appliances Incl.: | Oven/Range,Microwave,Refrigerator,Dishwasher,Disposal,Washer,Dryer |
| Laundry Location & Info: | Second floor laundry area in the hallway |
| Fireplaces: | 1 |
| Energy Features: | Programmable Thermostat,Storm Doors,Thermopane Windows |
| Interior Features: | Auto Garage Door Opener,Cable - Pre-wired,Open Floor Plan,Sauna |
| Energy Features: | Programmable Thermostat,Storm Doors,Thermopane Windows |
| Home Automation: | Appliances,Thermostat(s) |
| Basement Desc.: | Full,Fully Finished,Liveable Space,Full With Walk-Out |
| Exterior Siding: | Vinyl Siding |
| Exterior Features: | Underground Utilities,Sidewalk,Deck,Gutters,Patio |
| Parking Spaces: | 1 |
| Garage/Parking Type: | Attached Garage,Paved,Driveway |
| Swimming Pool: | 0 |
| Waterfront Feat.: | Not Applicable |
| Lot Description: | On Cul-De-Sac |
| Nearby Amenities: | Commuter Bus,Medical Facilities,Playground/Tot Lot,Private School(s),Public Rec Facilities,Shopping/Mall |
| In Flood Zone: | 0 |
| Occupied: | Owner |
HOA Fee Amount 399
HOA Fee Frequency: Monthly
Association Amenities: Guest Parking.
Association Fee Includes:
Hot Water System
Heat Type:
Fueled By: Heat Pump,Hot Air.
Cooling: Ceiling Fans,Central Air
Fuel Tank Location:
Water Service: Public Water Connected
Sewage System: Public Sewer Connected
Elementary: Wesley
Intermediate: Per Board of Ed
Middle: Per Board of Ed
High School: Middletown
Current List Price: $345,000
Original List Price: $345,000
DOM: 5
Listing Date: 2/21/2025
Last Updated: 2/27/2025 1:02:50 AM
List Agent Name: Jackie Williams
List Office Name: Sterling REALTORS
