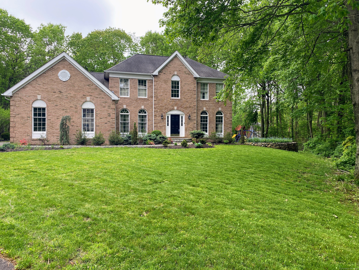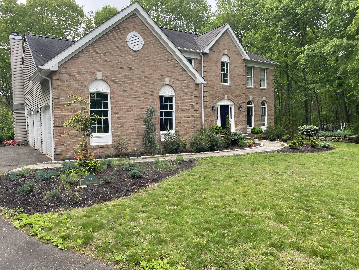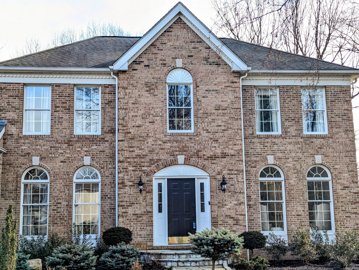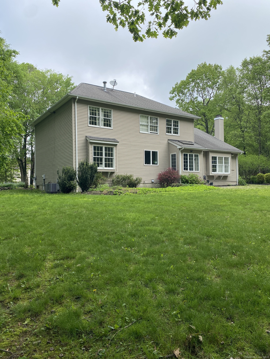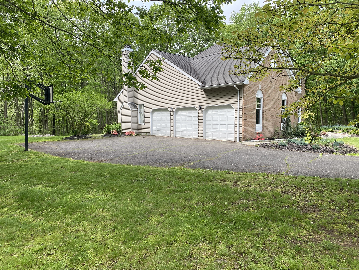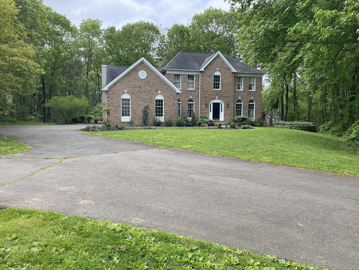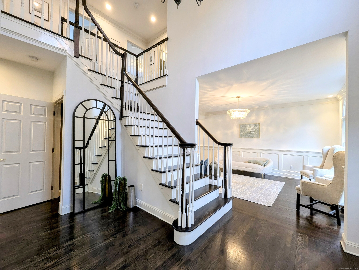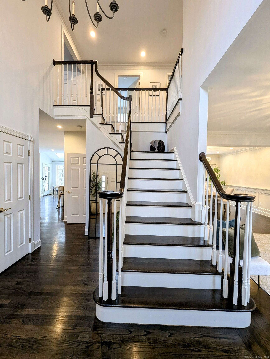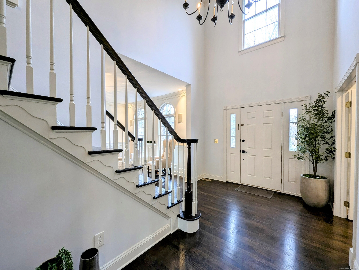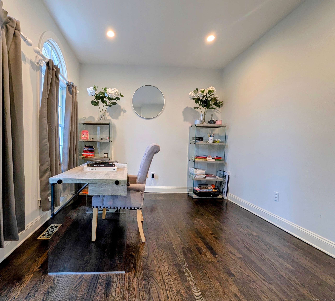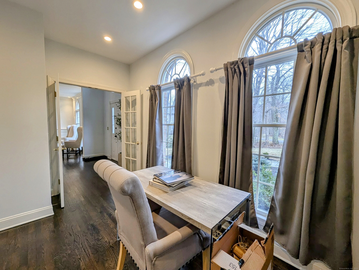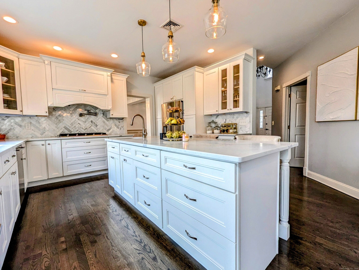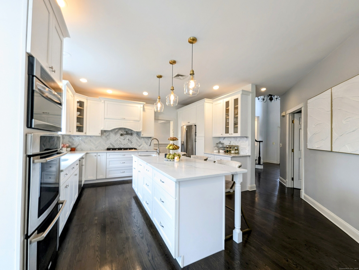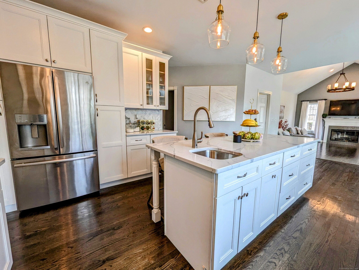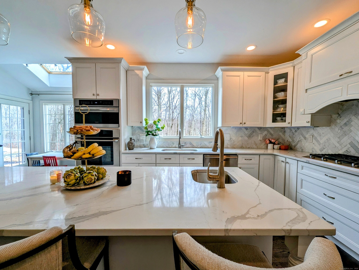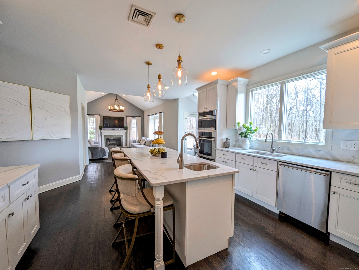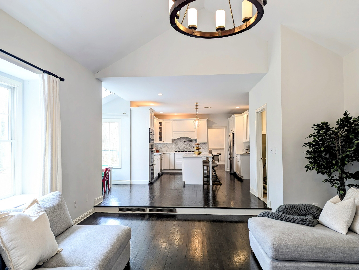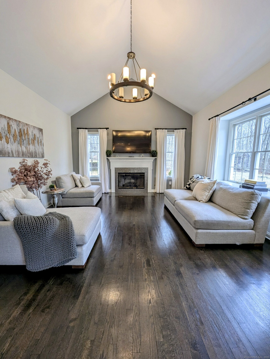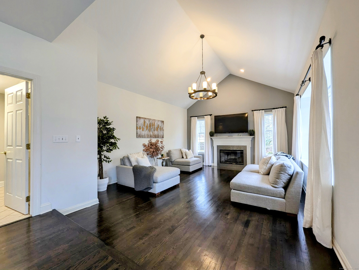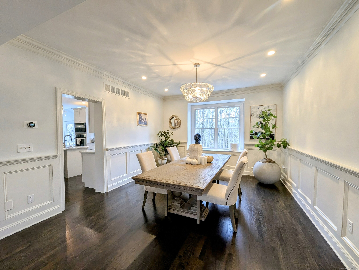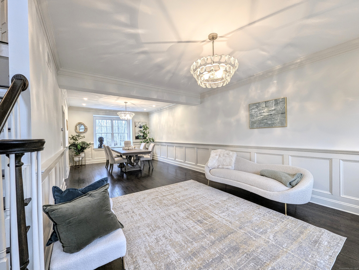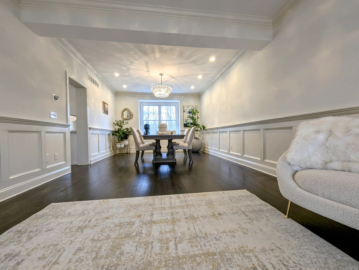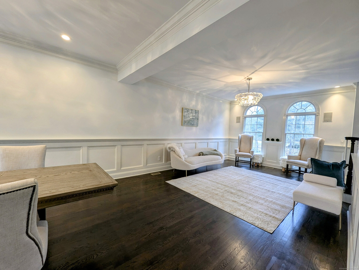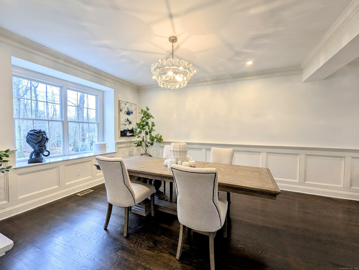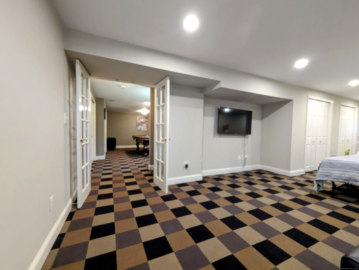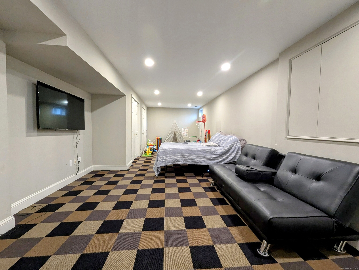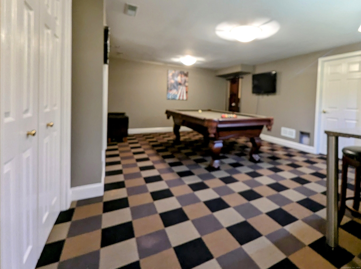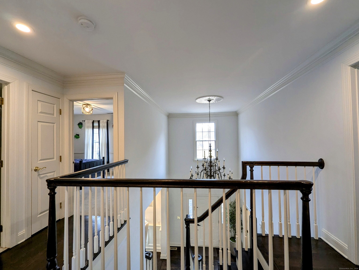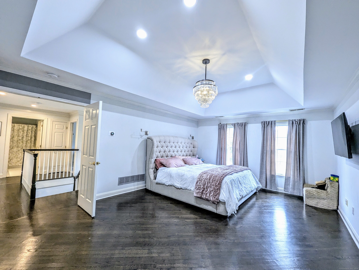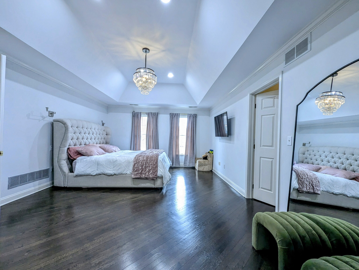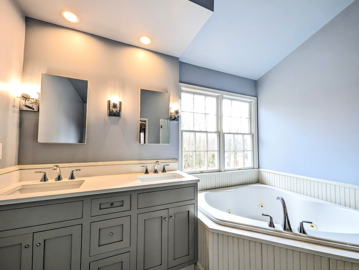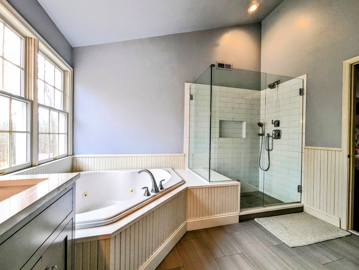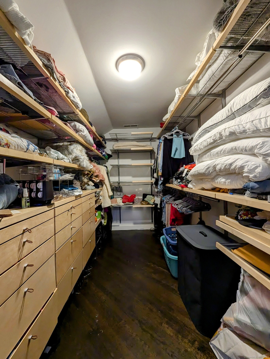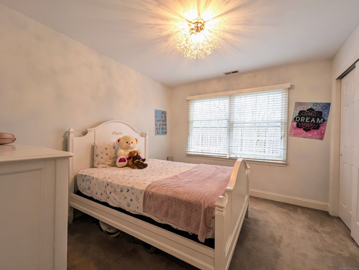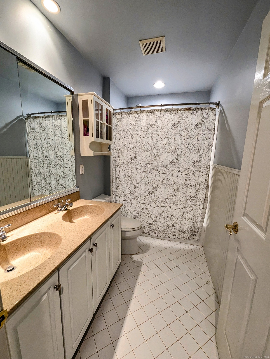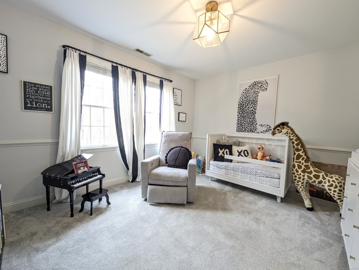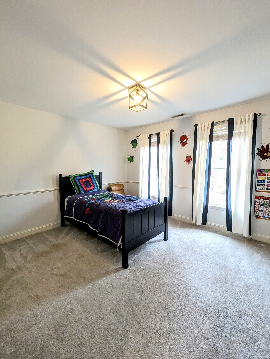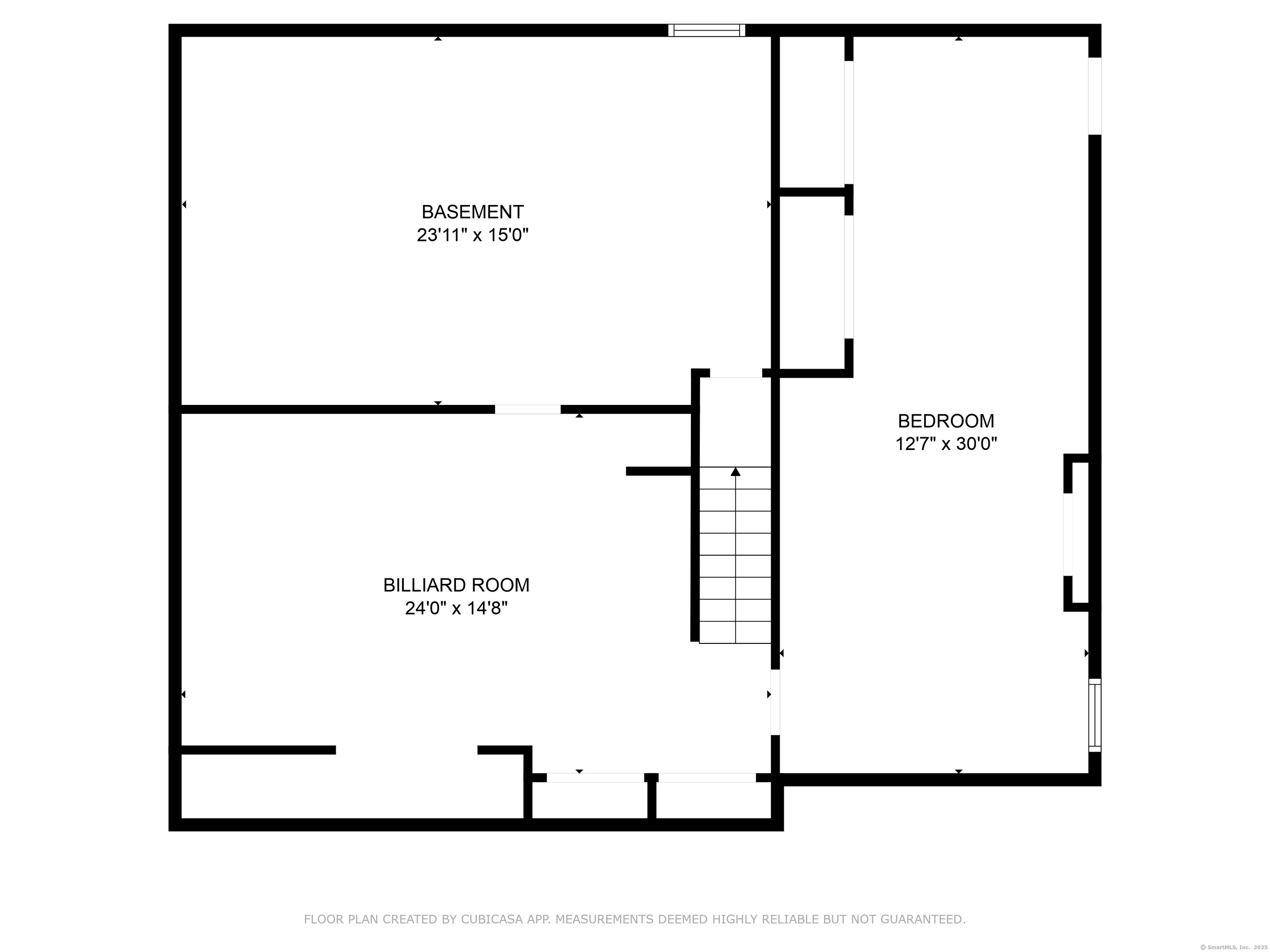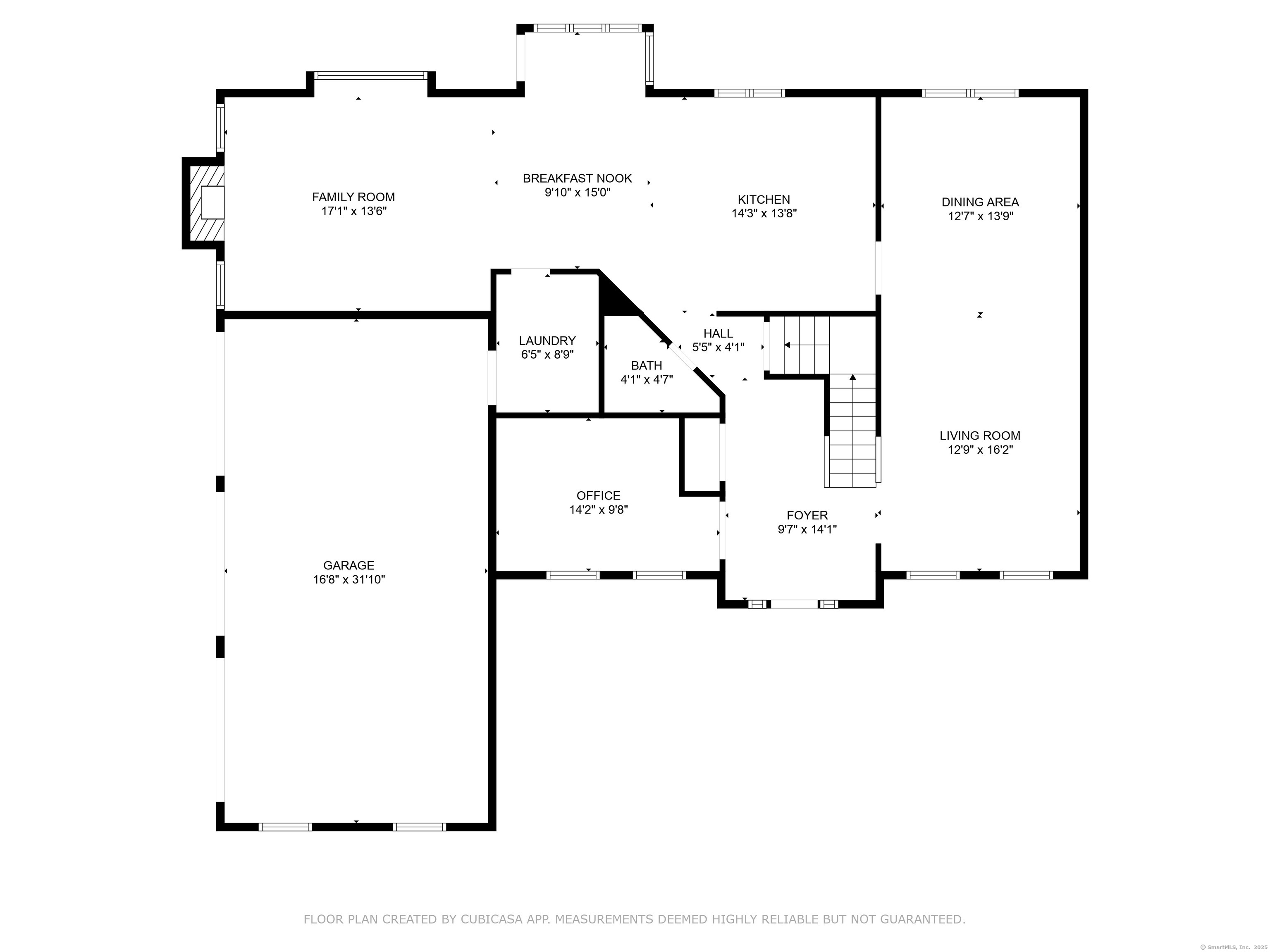More about this Property
If you are interested in more information or having a tour of this property with an experienced agent, please fill out this quick form and we will get back to you!
37 Independence Drive, Shelton CT 06484
Current Price: $799,900
 4 beds
4 beds  3 baths
3 baths  3229 sq. ft
3229 sq. ft
Last Update: 6/18/2025
Property Type: Single Family For Sale
Nestled in the sought-after Huntington Estates, this exceptional home offers elegance, comfort, and modern conveniences. Backing up to Shelton Open Space, the property boasts a beautifully landscaped backyard with ample room for entertaining and privacy on a one-of-a-kind park-like lot with a 500 sq. ft. blue stone patio. Step inside the elegant 2 story foyer with tall windows for lots of natural light. The main level offers 9-foot ceilings and a wonderful Open floor plan. Enjoy the cathedral ceilings and fireplace in the generous family room which leads to a fully renovated kitchen, a chefs dream, featuring a center island, quartz counters and premium appliances. The dining room and living room are light and bright with exquisite molding and paneling. There is also a dedicated office that allows for work and study flexibility. Upstairs, the primary suite offers hardwood floors, a custom walk-in closet and a luxurious bath with a whirlpool tub, double sinks, and custom shower. The other 3 bedrooms are a generous size with double closets. The partially finished lower level includes billiards room with a dry bar & mini fridge adding extra space for relaxation or entertaining. There is plenty of room for storage, and an additional flex room could be used for play area or spare room. Fabulous home with city water & sewer, a 3 car garage with 12 foot ceiling, central air(upper unit replaced 2024, lower unit 2023) and central vac. A must-see home in a prime location.
HIGHEST AND BEST WEDNESDAY 5/28/25 BY 5PM, PLEASE.
Huntington St to Willoughby, Right on Independence
MLS #: 24075193
Style: Colonial
Color: Brick
Total Rooms:
Bedrooms: 4
Bathrooms: 3
Acres: 0.87
Year Built: 1997 (Public Records)
New Construction: No/Resale
Home Warranty Offered:
Property Tax: $7,485
Zoning: R-1
Mil Rate:
Assessed Value: $390,250
Potential Short Sale:
Square Footage: Estimated HEATED Sq.Ft. above grade is 2629; below grade sq feet total is 600; total sq ft is 3229
| Appliances Incl.: | Gas Cooktop,Wall Oven,Microwave,Refrigerator,Dishwasher,Instant Hot Water Tap |
| Laundry Location & Info: | Main Level Mud room |
| Fireplaces: | 1 |
| Energy Features: | Storm Doors,Thermopane Windows |
| Interior Features: | Auto Garage Door Opener,Cable - Available,Central Vacuum,Open Floor Plan,Security System |
| Energy Features: | Storm Doors,Thermopane Windows |
| Basement Desc.: | Full,Heated,Storage,Partially Finished,Liveable Space,Full With Hatchway |
| Exterior Siding: | Vinyl Siding,Brick |
| Exterior Features: | Shed,Gutters,Underground Sprinkler,Patio |
| Foundation: | Concrete |
| Roof: | Asphalt Shingle |
| Parking Spaces: | 3 |
| Garage/Parking Type: | Attached Garage |
| Swimming Pool: | 0 |
| Waterfront Feat.: | Not Applicable |
| Lot Description: | Secluded,Rear Lot,Treed,Borders Open Space,Level Lot,On Cul-De-Sac |
| Nearby Amenities: | Golf Course,Health Club,Library,Park,Shopping/Mall |
| In Flood Zone: | 0 |
| Occupied: | Owner |
Hot Water System
Heat Type:
Fueled By: Hot Air,Zoned.
Cooling: Central Air,Zoned
Fuel Tank Location:
Water Service: Public Water Connected
Sewage System: Public Sewer Connected
Elementary: Per Board of Ed
Intermediate: Per Board of Ed
Middle: Per Board of Ed
High School: Per Board of Ed
Current List Price: $799,900
Original List Price: $799,900
DOM: 26
Listing Date: 5/16/2025
Last Updated: 5/30/2025 7:03:41 PM
Expected Active Date: 5/23/2025
List Agent Name: Britta Pedersen
List Office Name: Dream House Realty
