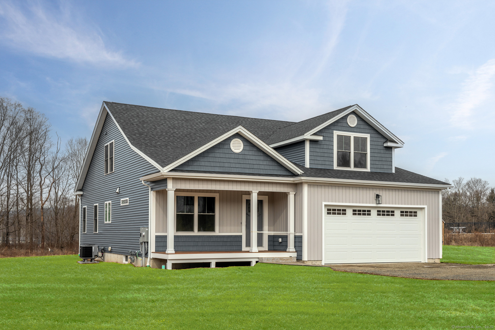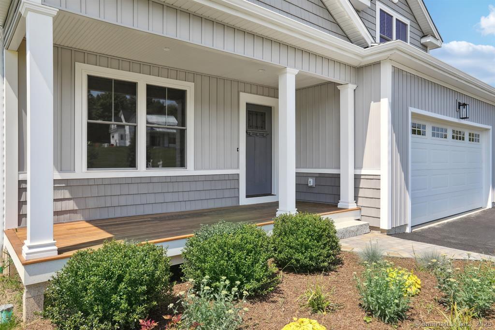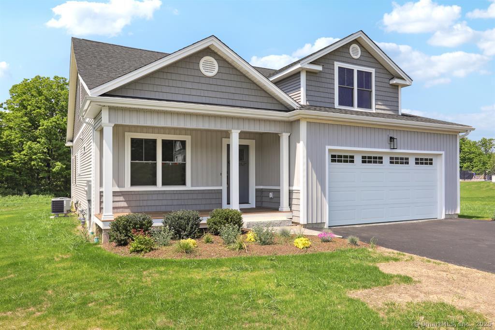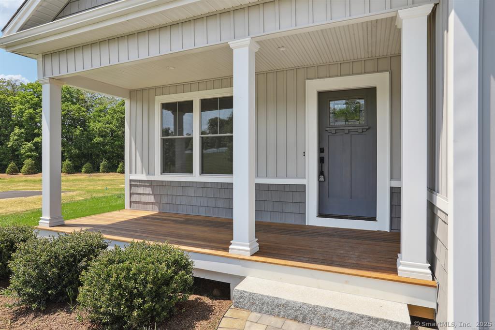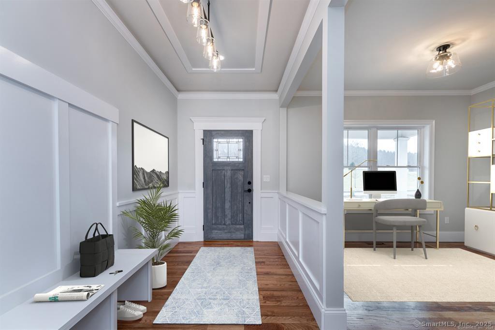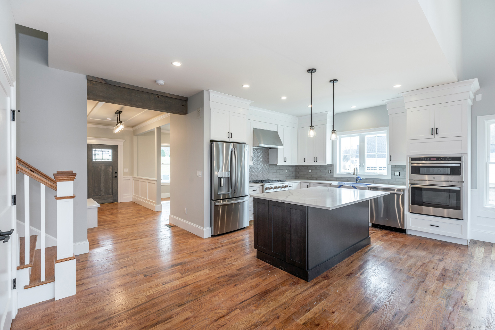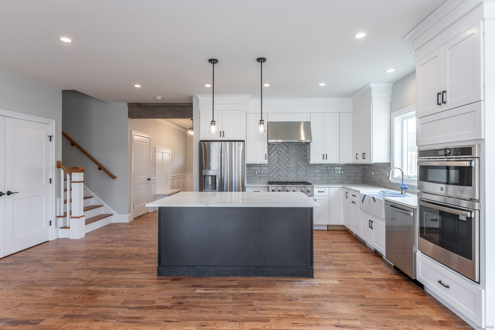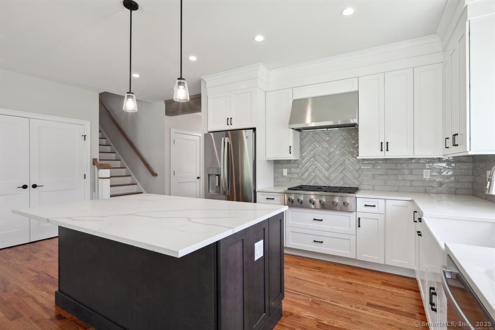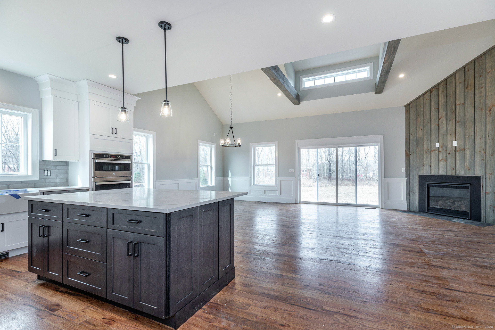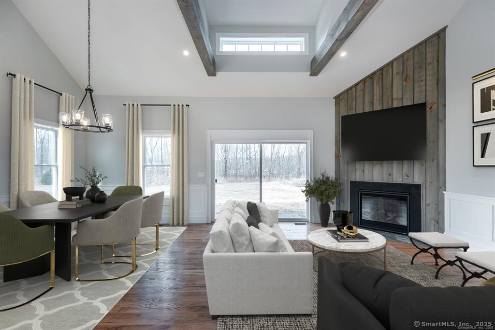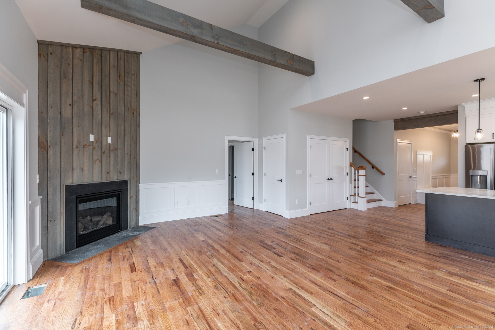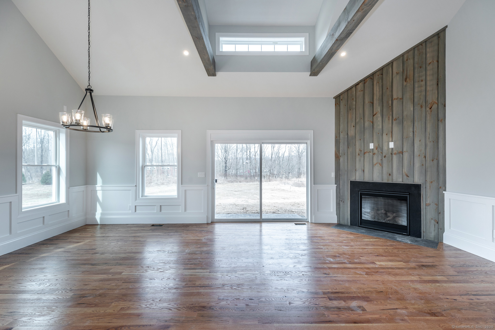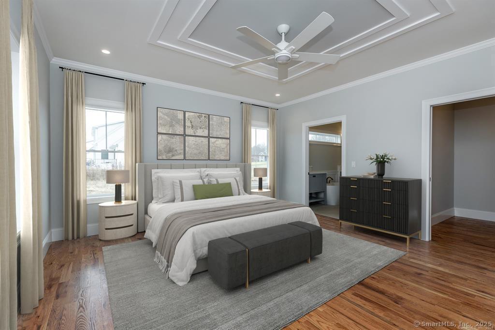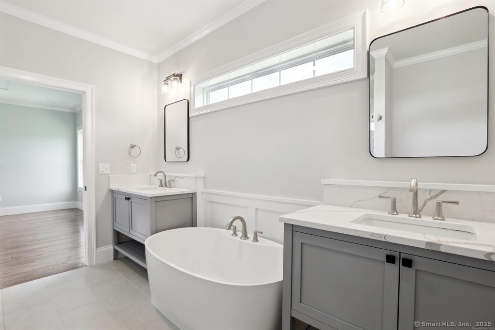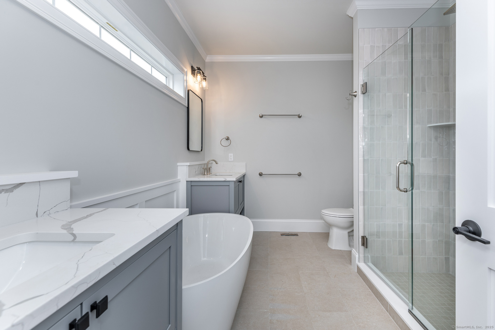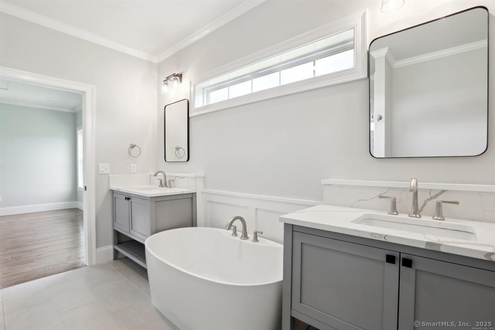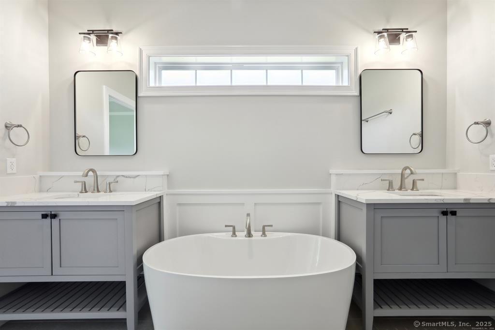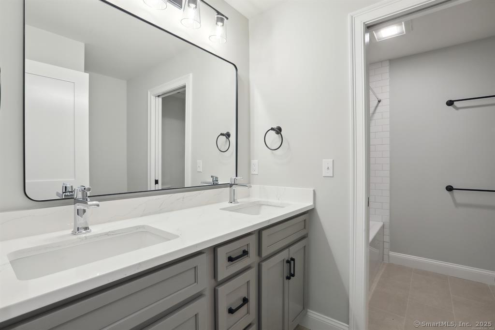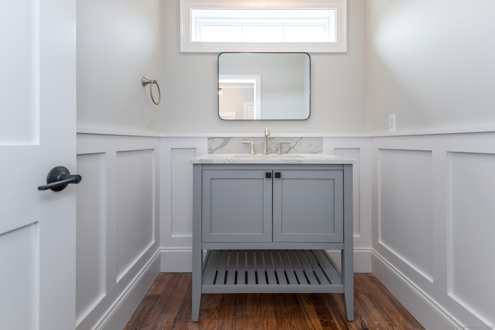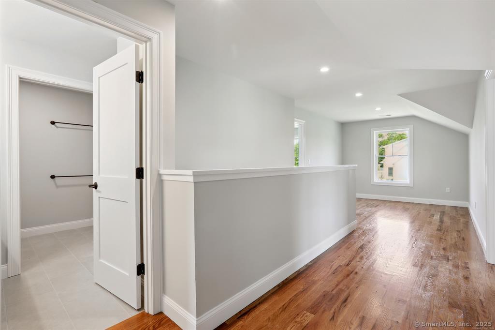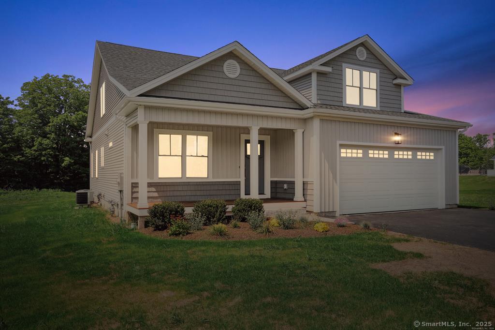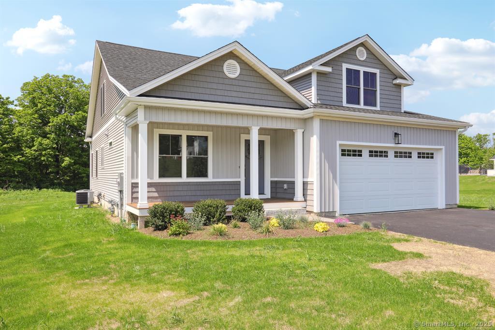More about this Property
If you are interested in more information or having a tour of this property with an experienced agent, please fill out this quick form and we will get back to you!
lot1B Deerwood Road, Oxford CT 06478
Current Price: $999,900
 4 beds
4 beds  3 baths
3 baths  2600 sq. ft
2600 sq. ft
Last Update: 7/5/2025
Property Type: Single Family For Sale
Exquisite new construction with first floor master bedroom in desirable location in lovely Oxford CT. Build your ultimate dream home in this tranquil setting while still being close to all highways and downtown.This state of the art 4 bedroom, 2 full/1 half bath home will be built to perfection with the ideal blend of high quality craftsmanship and high-end finishes. Well thought out floor plan with large rooms and open concept living. Spectacular chefs kitchen with high end appliances, large center island all open to family room and dining room, fabulously designed for a modern life style. You will love the large primary bedroom suite with walk-in closet and opulent master bath. Room for a pool. A Home By CORBO w/ multiple model homes to choose from. Enjoy a lavish lifestyle at Deerwood Estates. This lovely home includes Energy Efficient Features like Advanced thermal envelope, insulation+, hybrid propane heat pump & future solar ready. An additional 800 sq. feet of finished basement can be adding for $70k.Price is based on construction loan.
gps friendly
MLS #: 24075186
Style: Colonial
Color:
Total Rooms:
Bedrooms: 4
Bathrooms: 3
Acres: 5.03
Year Built: 2025 (Public Records)
New Construction: No/Resale
Home Warranty Offered:
Property Tax: $1,647
Zoning: RESA
Mil Rate:
Assessed Value: $82,320
Potential Short Sale:
Square Footage: Estimated HEATED Sq.Ft. above grade is 2600; below grade sq feet total is ; total sq ft is 2600
| Appliances Incl.: | Allowance,Gas Cooktop,Wall Oven,Microwave,Range Hood,Refrigerator,Dishwasher |
| Laundry Location & Info: | Upper Level |
| Fireplaces: | 1 |
| Energy Features: | Programmable Thermostat,Thermopane Windows |
| Energy Features: | Programmable Thermostat,Thermopane Windows |
| Home Automation: | Thermostat(s),Wired For Audio |
| Basement Desc.: | Full |
| Exterior Siding: | Vinyl Siding |
| Exterior Features: | Underground Utilities,Sidewalk,Deck |
| Foundation: | Concrete |
| Roof: | Asphalt Shingle |
| Parking Spaces: | 2 |
| Garage/Parking Type: | Attached Garage |
| Swimming Pool: | 0 |
| Waterfront Feat.: | Not Applicable |
| Lot Description: | Lightly Wooded,On Cul-De-Sac |
| Nearby Amenities: | Golf Course,Health Club,Lake,Park,Private School(s),Stables/Riding |
| In Flood Zone: | 0 |
| Occupied: | Vacant |
Hot Water System
Heat Type:
Fueled By: Heat Pump.
Cooling: Central Air
Fuel Tank Location:
Water Service: Private Well
Sewage System: Septic
Elementary: Per Board of Ed
Intermediate: Per Board of Ed
Middle: Per Board of Ed
High School: Per Board of Ed
Current List Price: $999,900
Original List Price: $999,900
DOM: 137
Listing Date: 2/18/2025
Last Updated: 2/18/2025 5:16:49 PM
List Agent Name: Magda Ballaro
List Office Name: William Raveis Real Estate
