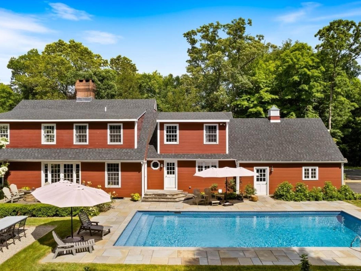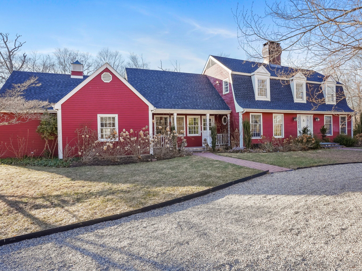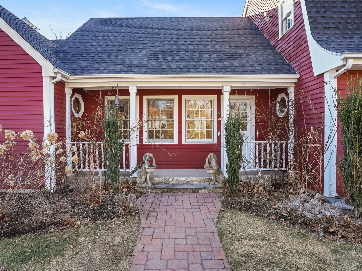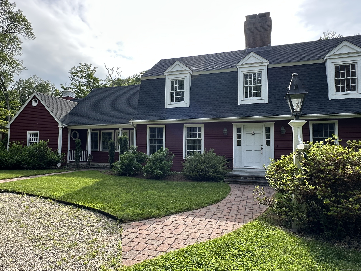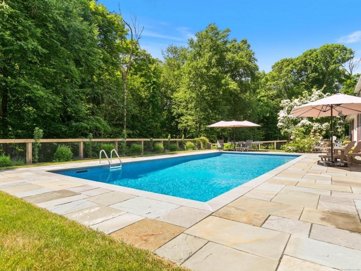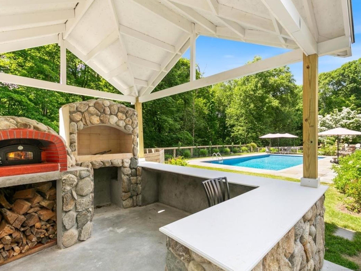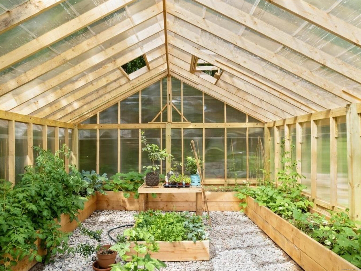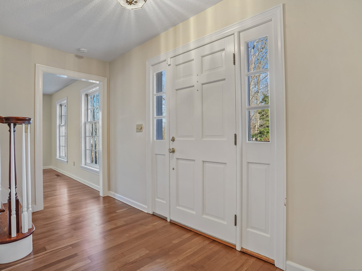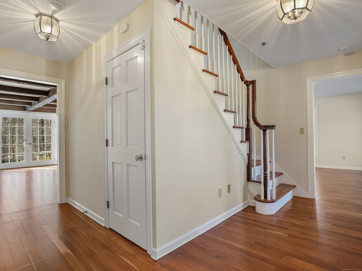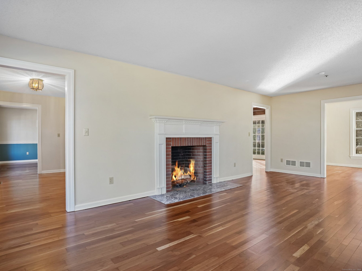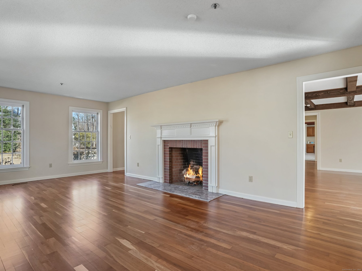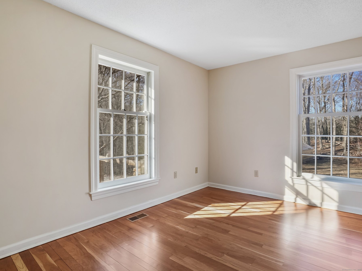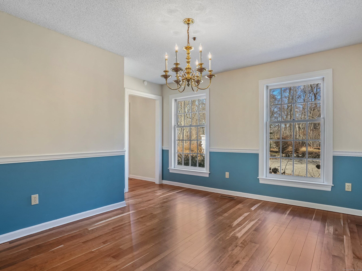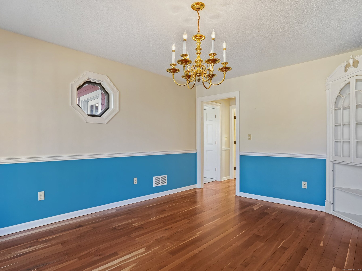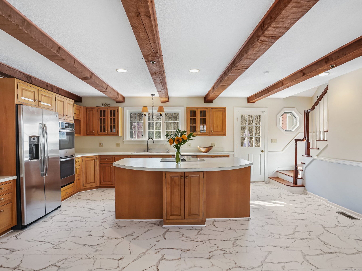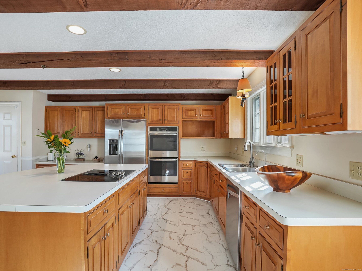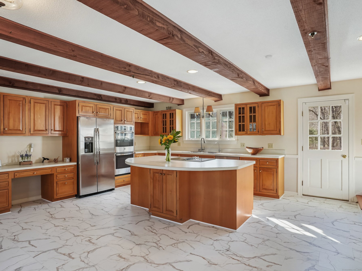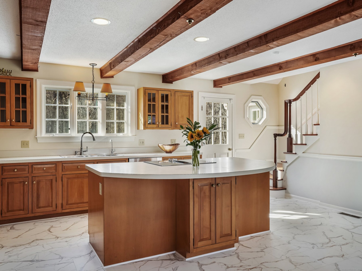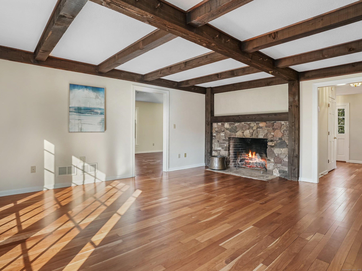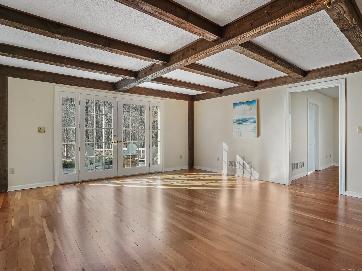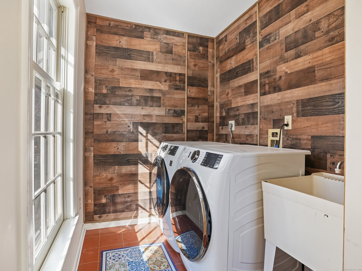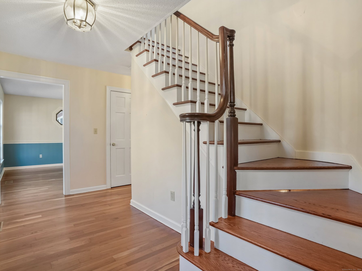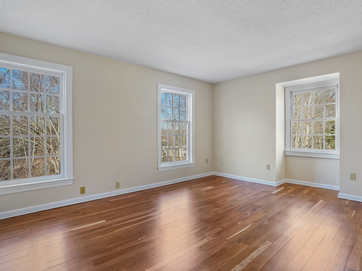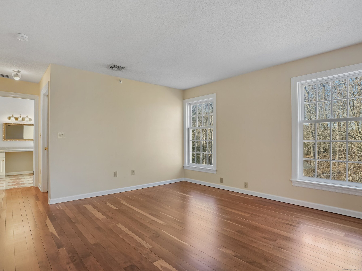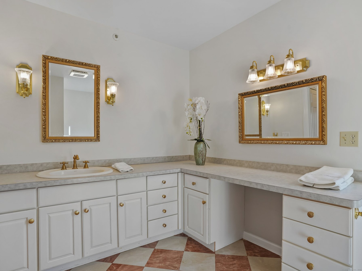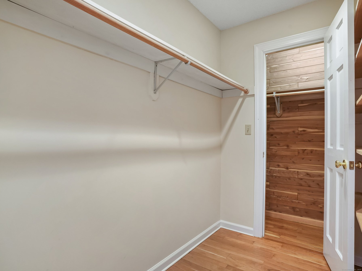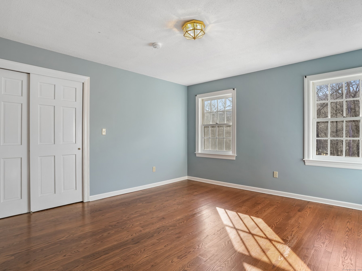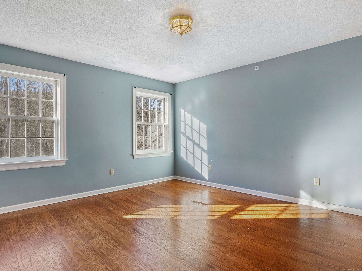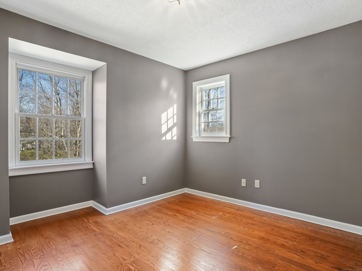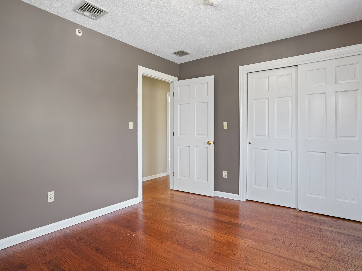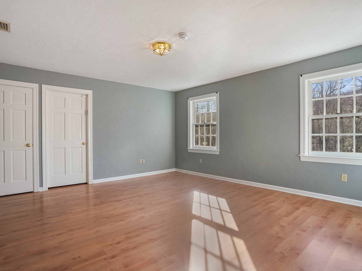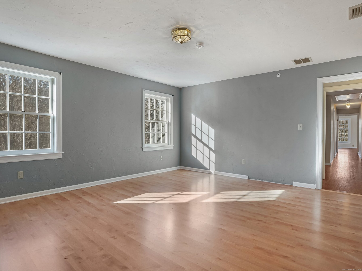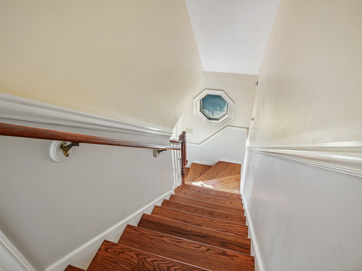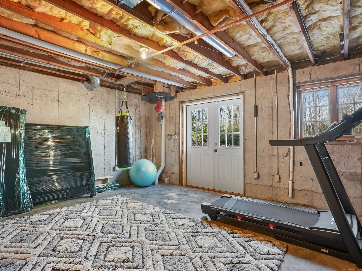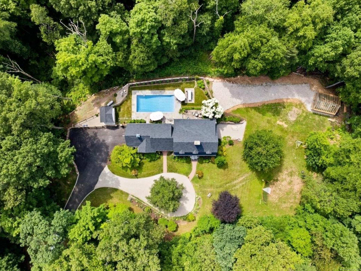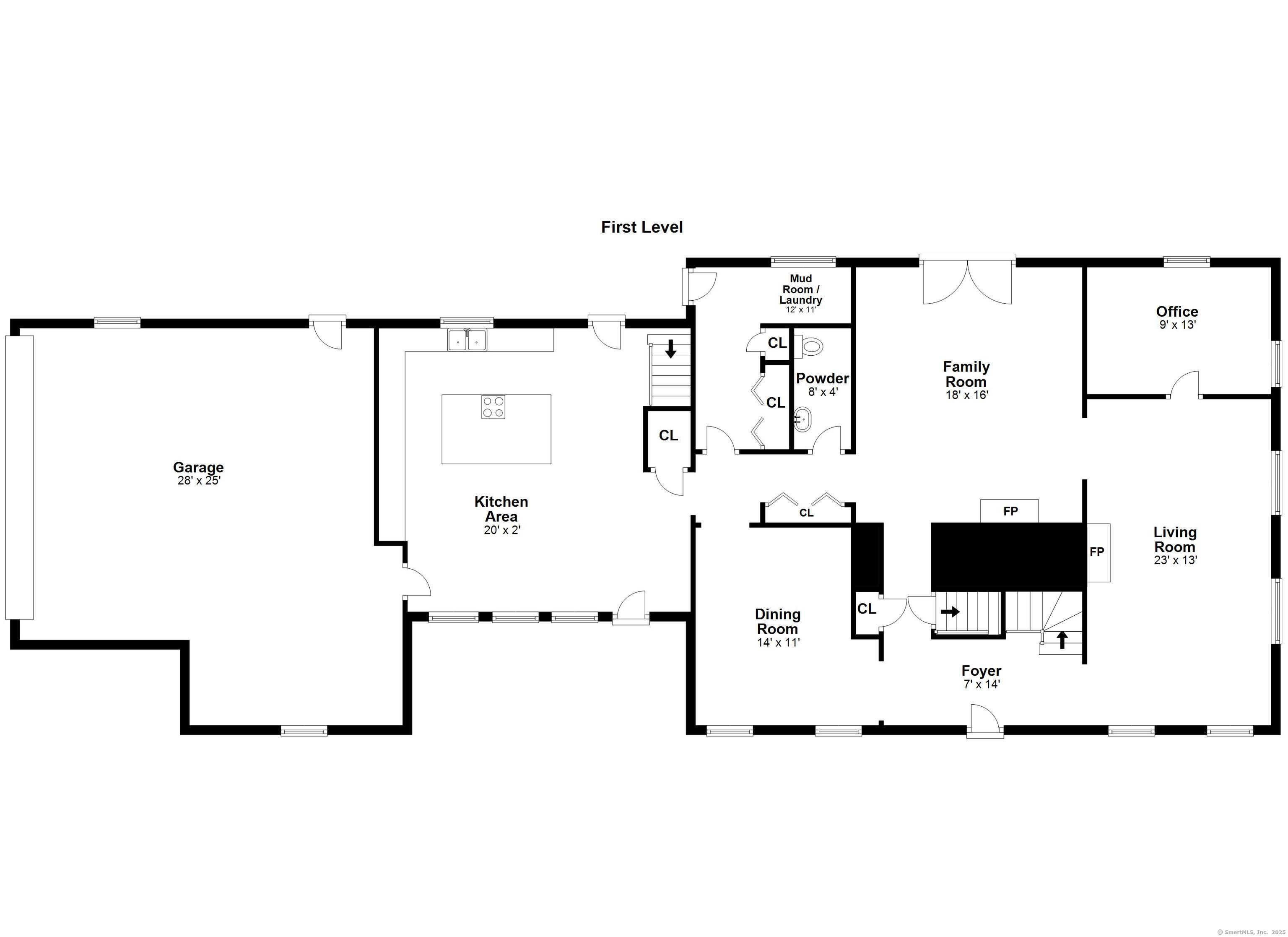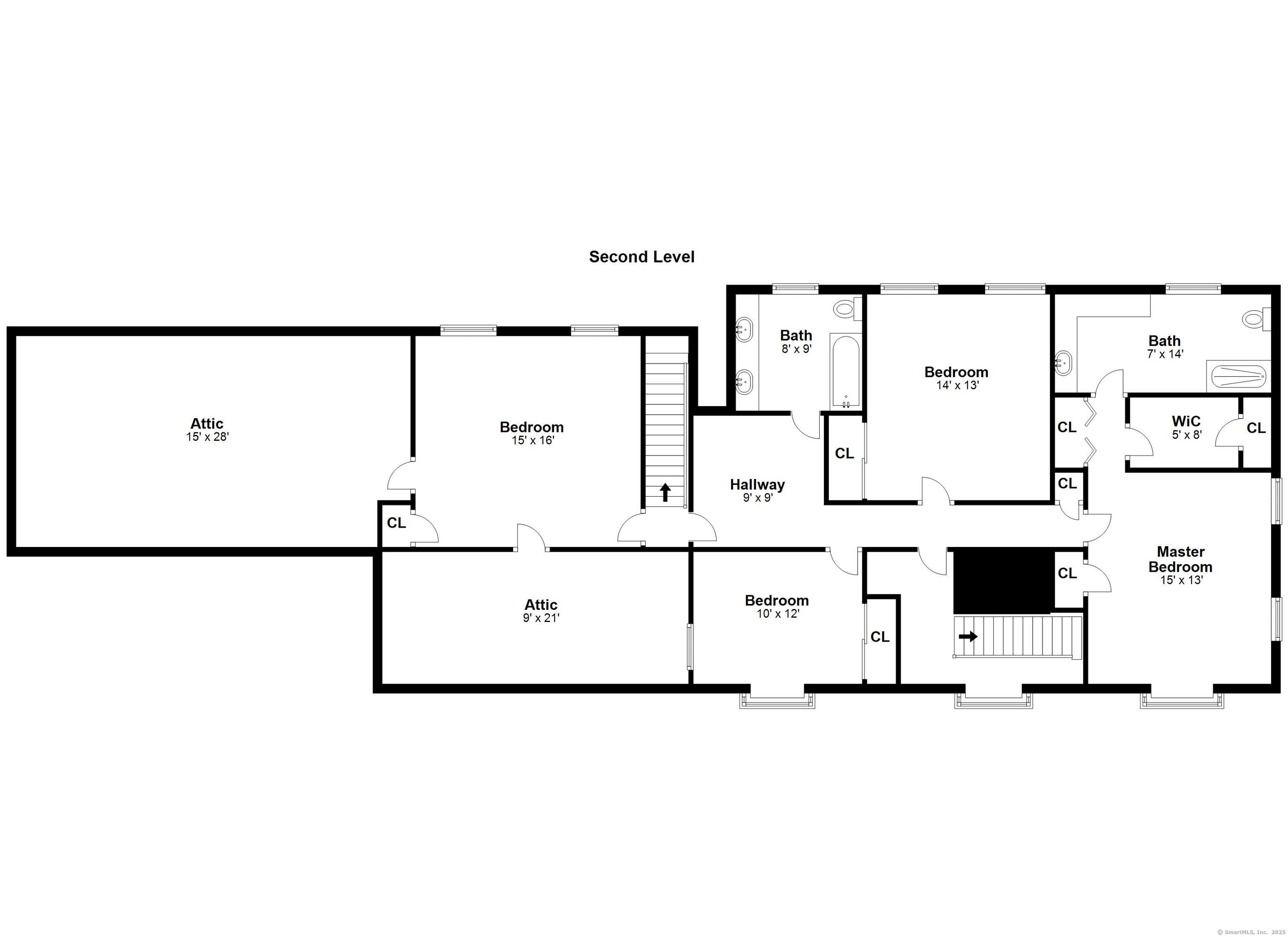More about this Property
If you are interested in more information or having a tour of this property with an experienced agent, please fill out this quick form and we will get back to you!
776 Bethany Mountain Road, Cheshire CT 06410
Current Price: $929,000
 4 beds
4 beds  3 baths
3 baths  3300 sq. ft
3300 sq. ft
Last Update: 6/26/2025
Property Type: Single Family For Sale
Welcome to 776 Bethany Mountain Road - an enchanting private estate where timeless charm meets modern family living. Set on nearly 4 wooded acres in Cheshire, this 4-bedroom, 3,300+ sq ft Dutch Colonial offers the perfect blend of comfort, beauty, and fun. Create unforgettable memories hosting gatherings by the heated saltwater pool, cooking in your outdoor pizza oven, or growing fresh produce year-round in your greenhouse. Its a dream come true - with wide-open lawns, a peaceful brook, and plenty of space to explore and play. Inside, natural light pours through every room, highlighting warm, inviting spaces that are perfect for both everyday living and entertaining. Just minutes from town but worlds away in feel, this one-of-a-kind property is your chance to live the lifestyle youve always imagined - private, playful, and full of possibility.
Brookvale Rd to Bethany Mountain Rd. Pass Shire Court. Home will be on the right. Long shared driveway. Home cannot be seen from street.
MLS #: 24075086
Style: Colonial
Color: Barn Red
Total Rooms:
Bedrooms: 4
Bathrooms: 3
Acres: 3.93
Year Built: 1992 (Public Records)
New Construction: No/Resale
Home Warranty Offered:
Property Tax: $13,894
Zoning: R-80
Mil Rate:
Assessed Value: $505,960
Potential Short Sale:
Square Footage: Estimated HEATED Sq.Ft. above grade is 3300; below grade sq feet total is ; total sq ft is 3300
| Appliances Incl.: | Washer,Electric Dryer |
| Laundry Location & Info: | Main Level |
| Fireplaces: | 2 |
| Interior Features: | Auto Garage Door Opener,Cable - Pre-wired,Security System |
| Home Automation: | Security System,Thermostat(s) |
| Basement Desc.: | Full,Unfinished,Full With Walk-Out |
| Exterior Siding: | Wood |
| Foundation: | Concrete |
| Roof: | Shingle |
| Parking Spaces: | 2 |
| Driveway Type: | Shared |
| Garage/Parking Type: | Attached Garage,Paved,Driveway |
| Swimming Pool: | 1 |
| Waterfront Feat.: | Not Applicable |
| Lot Description: | Interior Lot,Cleared,Professionally Landscaped |
| Occupied: | Owner |
Hot Water System
Heat Type:
Fueled By: Hot Air,Zoned.
Cooling: Central Air,Zoned
Fuel Tank Location: In Basement
Water Service: Private Well
Sewage System: Septic
Elementary: Per Board of Ed
Intermediate:
Middle:
High School: Per Board of Ed
Current List Price: $929,000
Original List Price: $996,000
DOM: 108
Listing Date: 3/10/2025
Last Updated: 6/24/2025 6:35:27 PM
List Agent Name: Iris Meyer
List Office Name: William Raveis Real Estate
