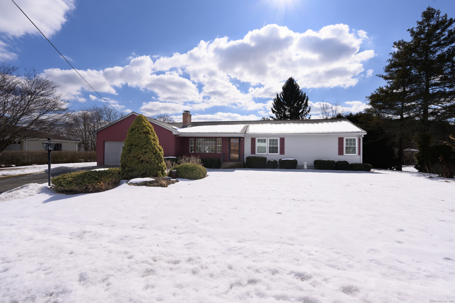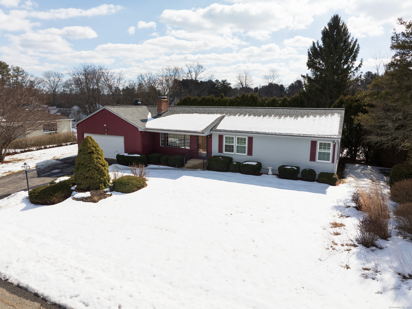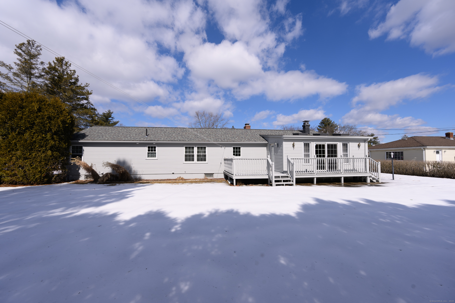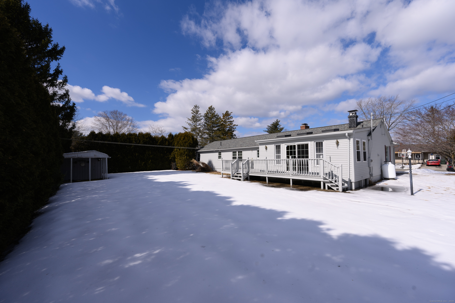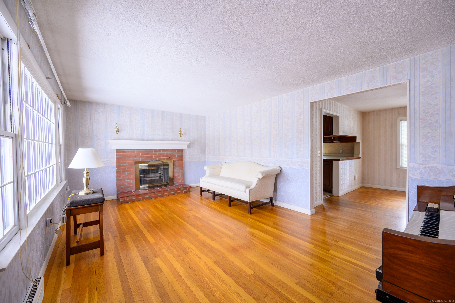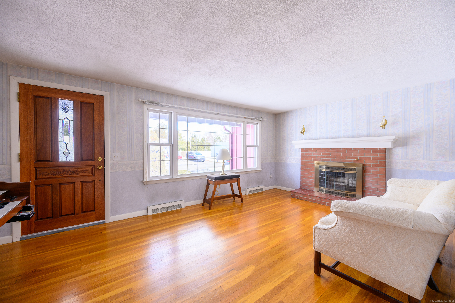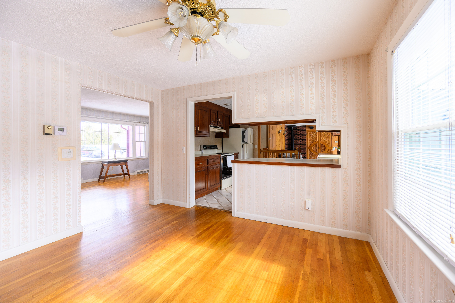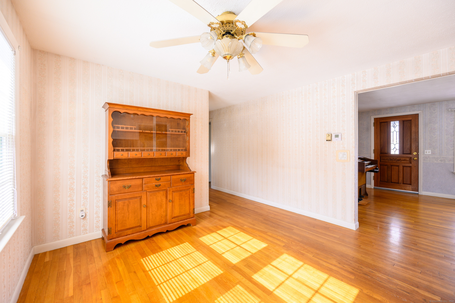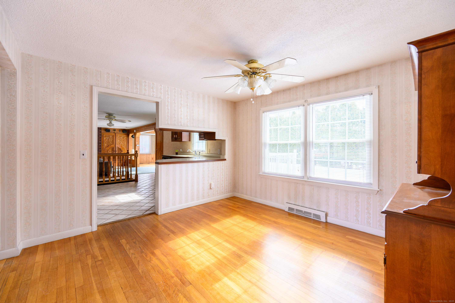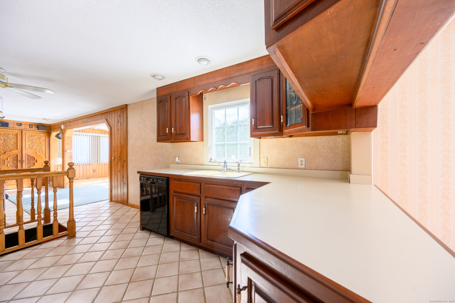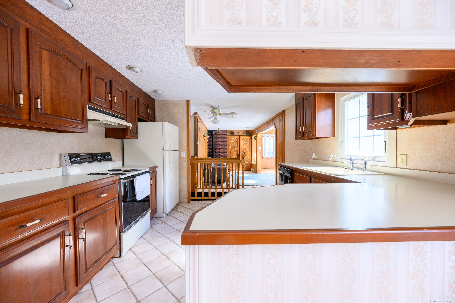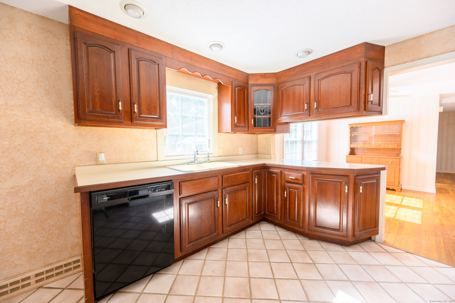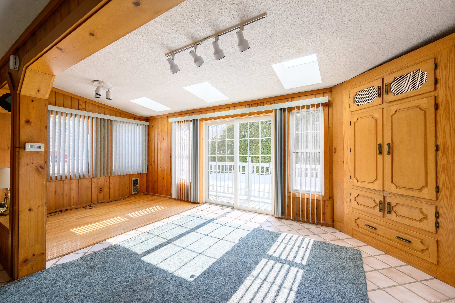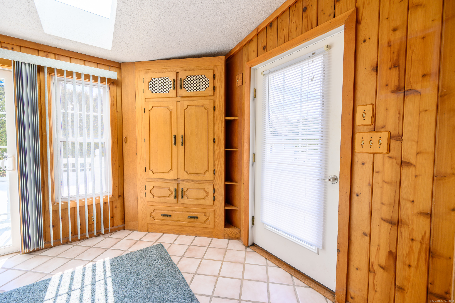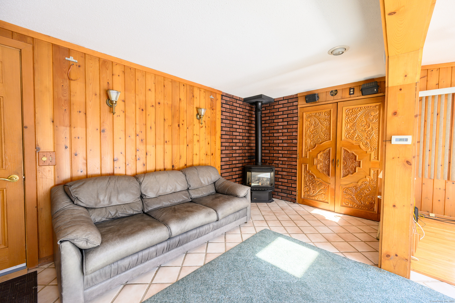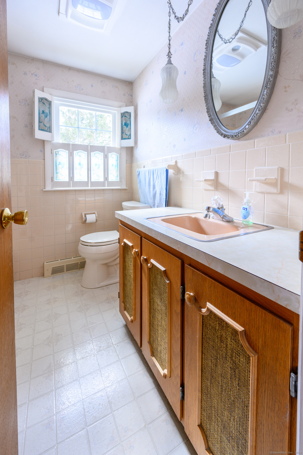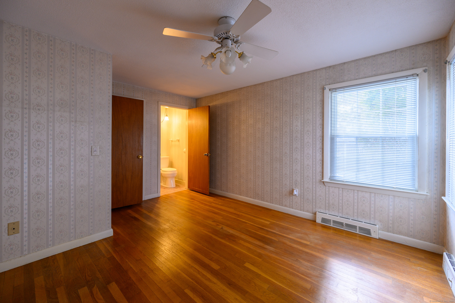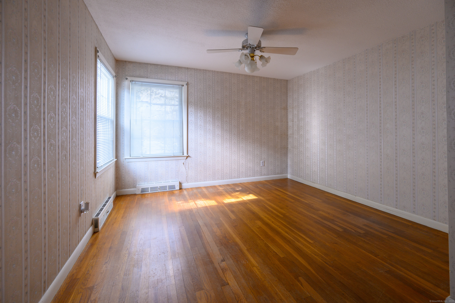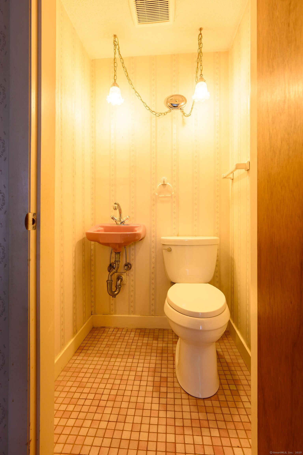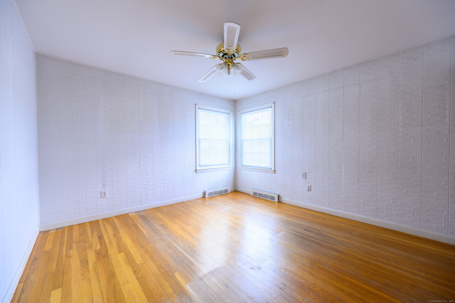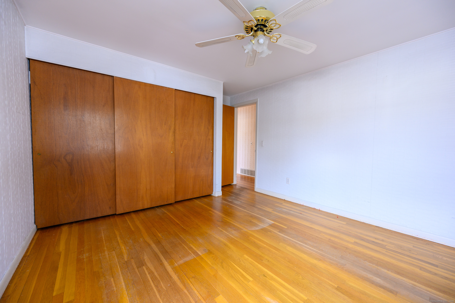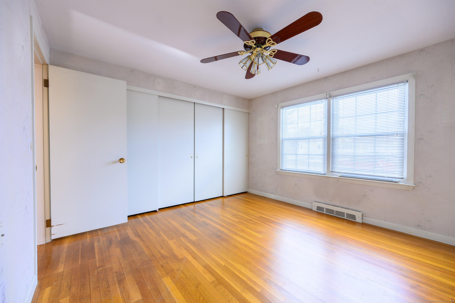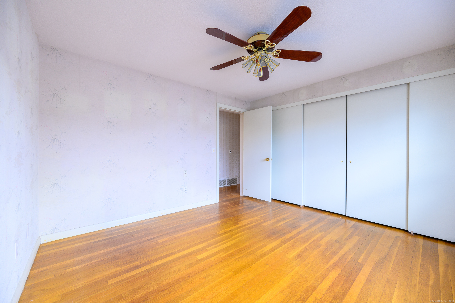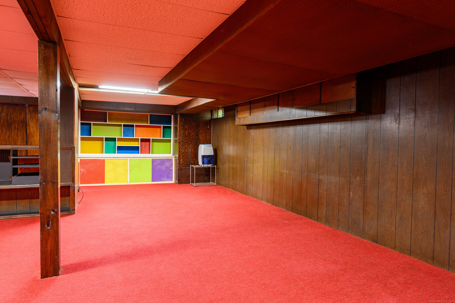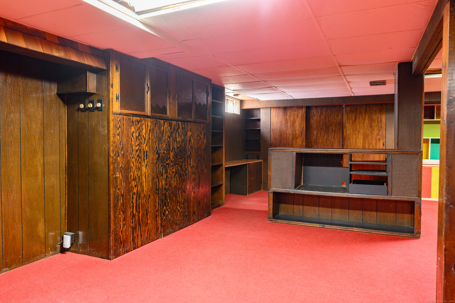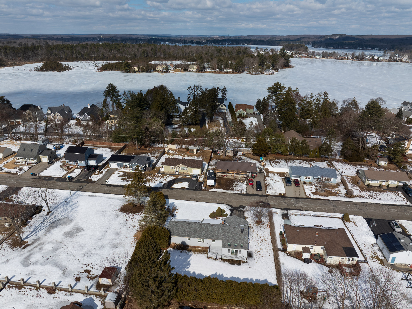More about this Property
If you are interested in more information or having a tour of this property with an experienced agent, please fill out this quick form and we will get back to you!
25 Elaine Street, Thompson CT 06277
Current Price: $384,900
 3 beds
3 beds  2 baths
2 baths  1512 sq. ft
1512 sq. ft
Last Update: 5/23/2025
Property Type: Single Family For Sale
This beautifully maintained 3-bedroom, 1.5-bath ranch is ideally located in a quiet neighborhood on the Massachusetts/Connecticut border, offering an excellent commute or the perfect spot to retire. The home boasts over 1,500 square feet of living space on the main floor, with an additional 1,000+ square feet of finished basement space with a bar perfect for an entertainment area, office, or study. The back yard has fully grown arborvitaes which provide greenery and privacy for your enjoyment and relaxation. Recent updates include new windows (2020), a new roof, exterior and interior paint (2021), and comprehensive weatherproofing, including blown-in attic insulation. Additional modern touches include a programmable thermostat and upgraded bathroom fans and heaters (2023). Hardwood floors run throughout the bedrooms, dining room, and formal living room, adding warmth and character to every room. With its welcoming layout and thoughtful updates, this home is move-in ready and a true must-see. Schedule your showing today.
gps friendly
MLS #: 24075010
Style: Ranch
Color:
Total Rooms:
Bedrooms: 3
Bathrooms: 2
Acres: 0.28
Year Built: 1965 (Public Records)
New Construction: No/Resale
Home Warranty Offered:
Property Tax: $4,242
Zoning: R20
Mil Rate:
Assessed Value: $150,900
Potential Short Sale:
Square Footage: Estimated HEATED Sq.Ft. above grade is 1512; below grade sq feet total is ; total sq ft is 1512
| Appliances Incl.: | Oven/Range,Range Hood,Refrigerator,Dishwasher |
| Laundry Location & Info: | Main Level designated closet space off family room |
| Fireplaces: | 1 |
| Energy Features: | Extra Insulation,Programmable Thermostat,Storm Doors,Thermopane Windows |
| Energy Features: | Extra Insulation,Programmable Thermostat,Storm Doors,Thermopane Windows |
| Basement Desc.: | Crawl Space,Full,Interior Access,Partially Finished |
| Exterior Siding: | Clapboard |
| Foundation: | Concrete |
| Roof: | Shingle |
| Parking Spaces: | 2 |
| Driveway Type: | Private,Paved |
| Garage/Parking Type: | Attached Garage,Paved,Driveway |
| Swimming Pool: | 0 |
| Waterfront Feat.: | Not Applicable |
| Lot Description: | Dry,Level Lot,Cleared |
| Nearby Amenities: | Golf Course,Lake,Medical Facilities,Private School(s),Shopping/Mall,Stables/Riding |
| Occupied: | Vacant |
Hot Water System
Heat Type:
Fueled By: Hot Air.
Cooling: Window Unit
Fuel Tank Location: In Basement
Water Service: Private Well
Sewage System: Septic
Elementary: Per Board of Ed
Intermediate:
Middle:
High School: Per Board of Ed
Current List Price: $384,900
Original List Price: $384,900
DOM: 11
Listing Date: 3/6/2025
Last Updated: 3/17/2025 4:40:41 PM
List Agent Name: Diane Chapin
List Office Name: CR Premier Properties
