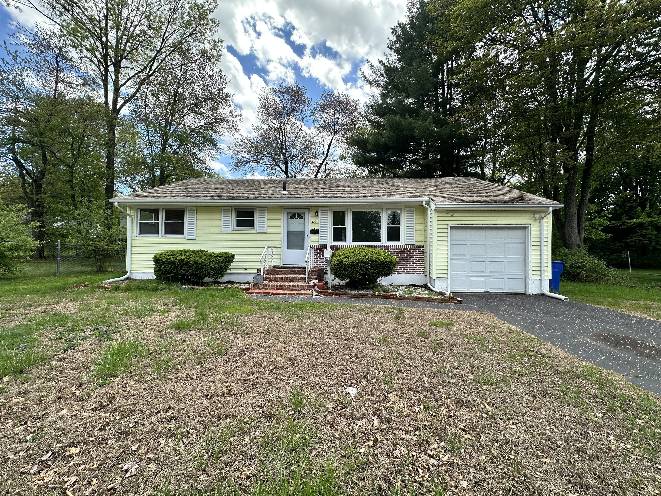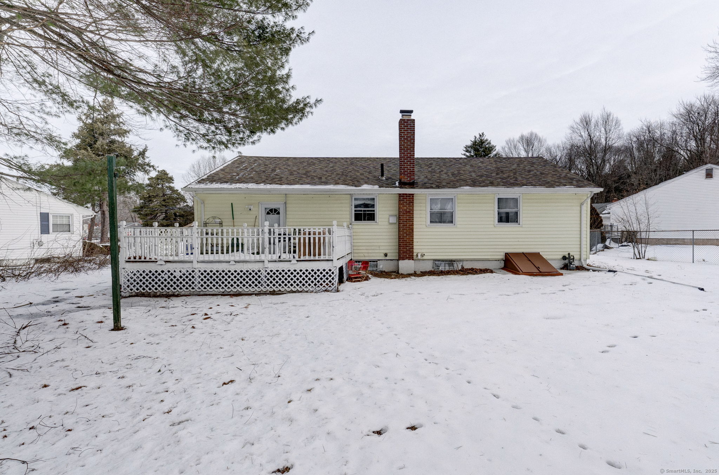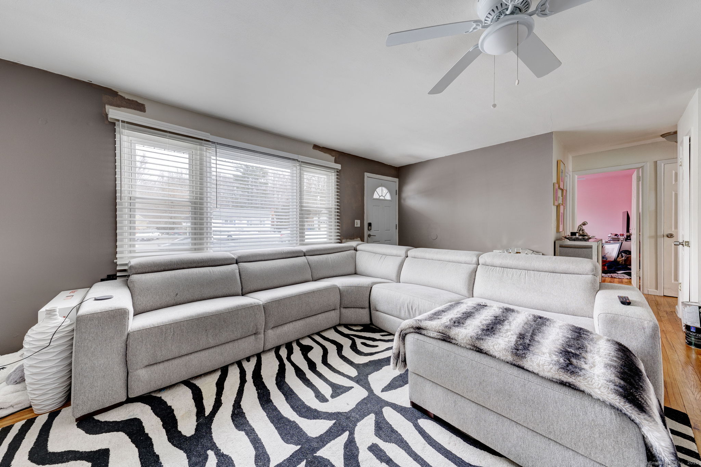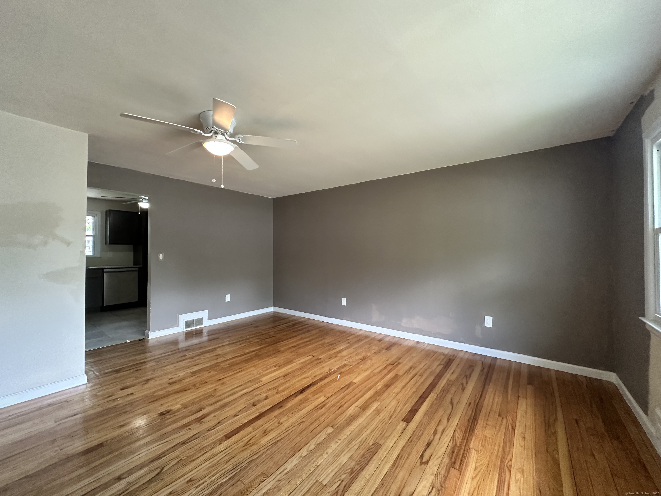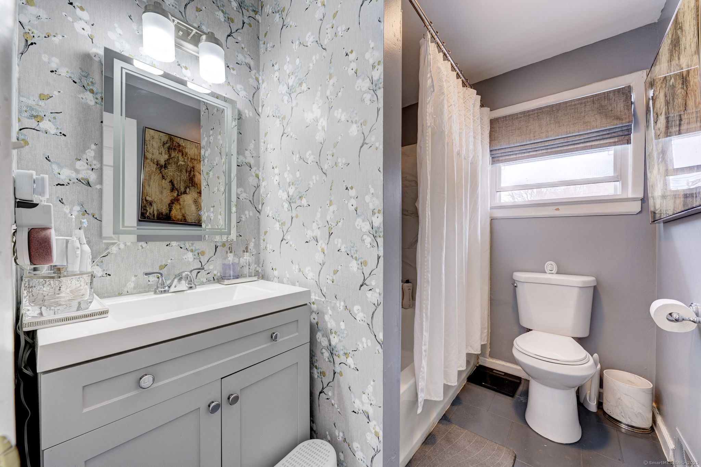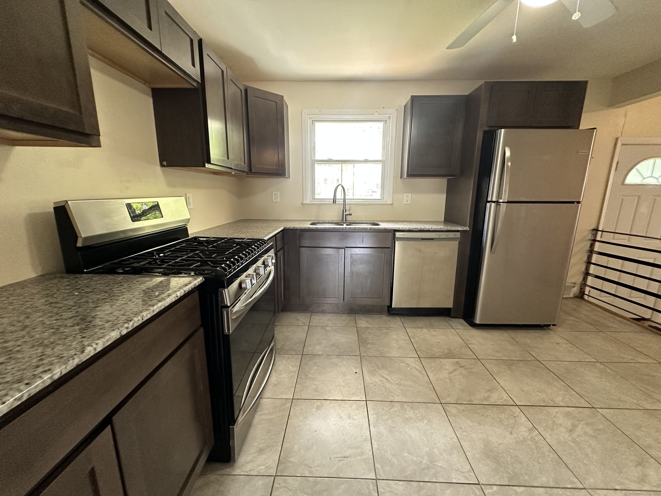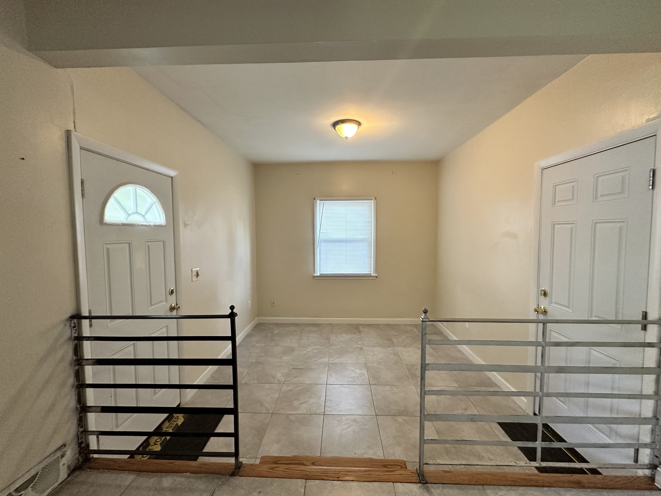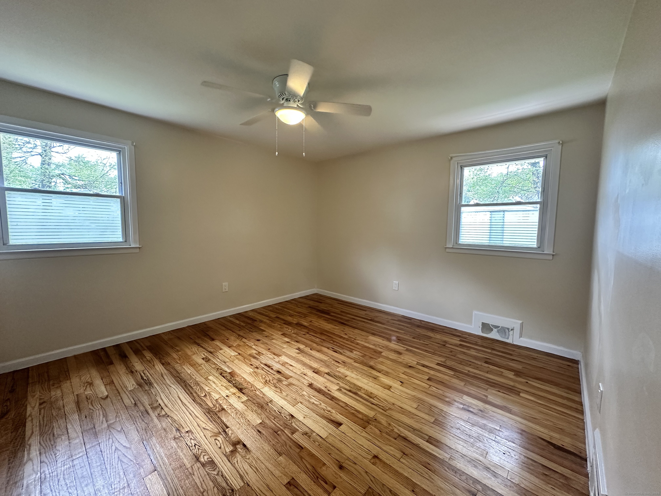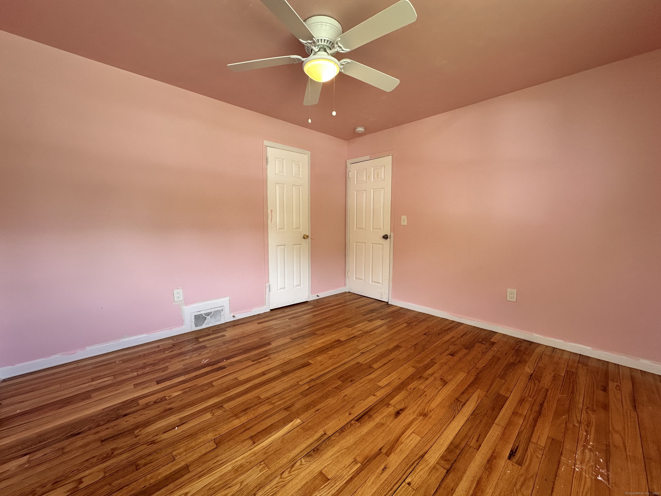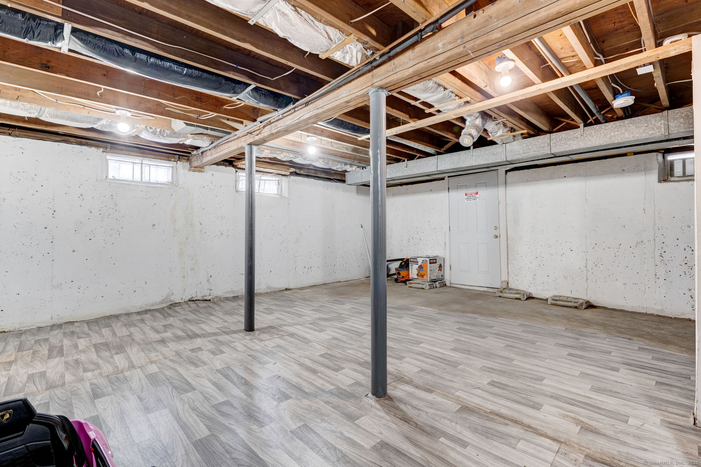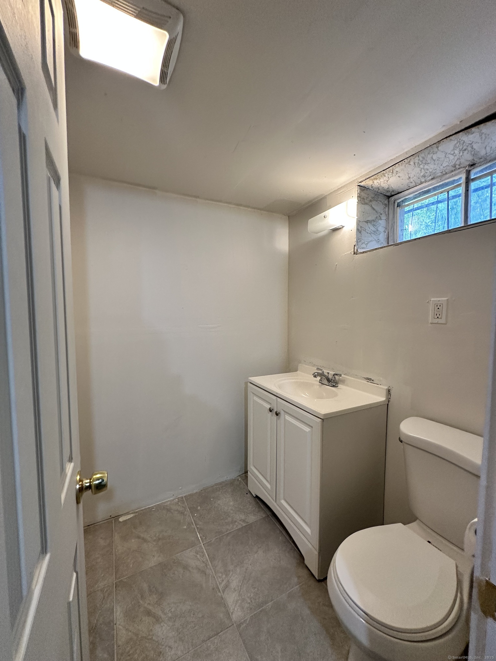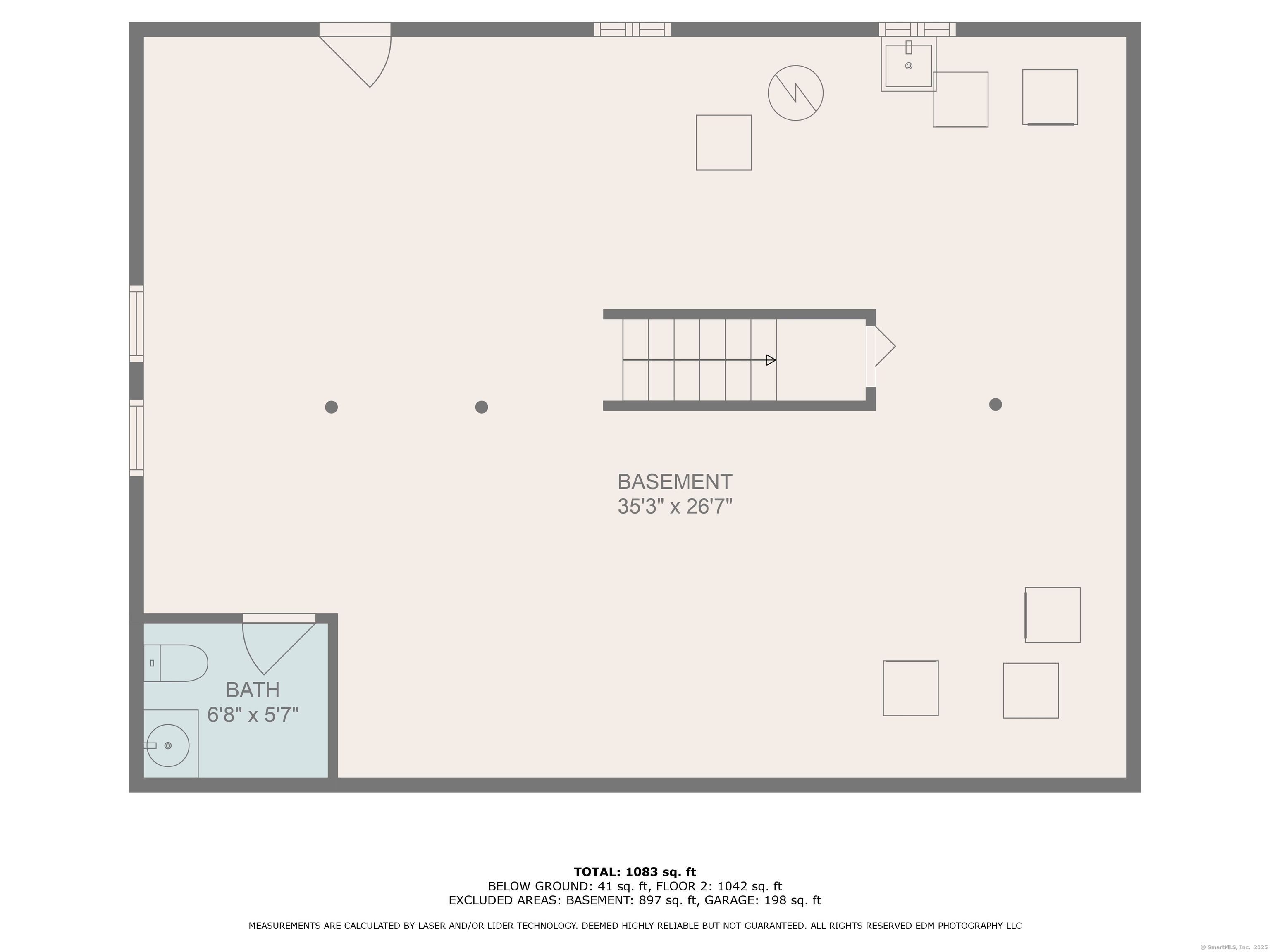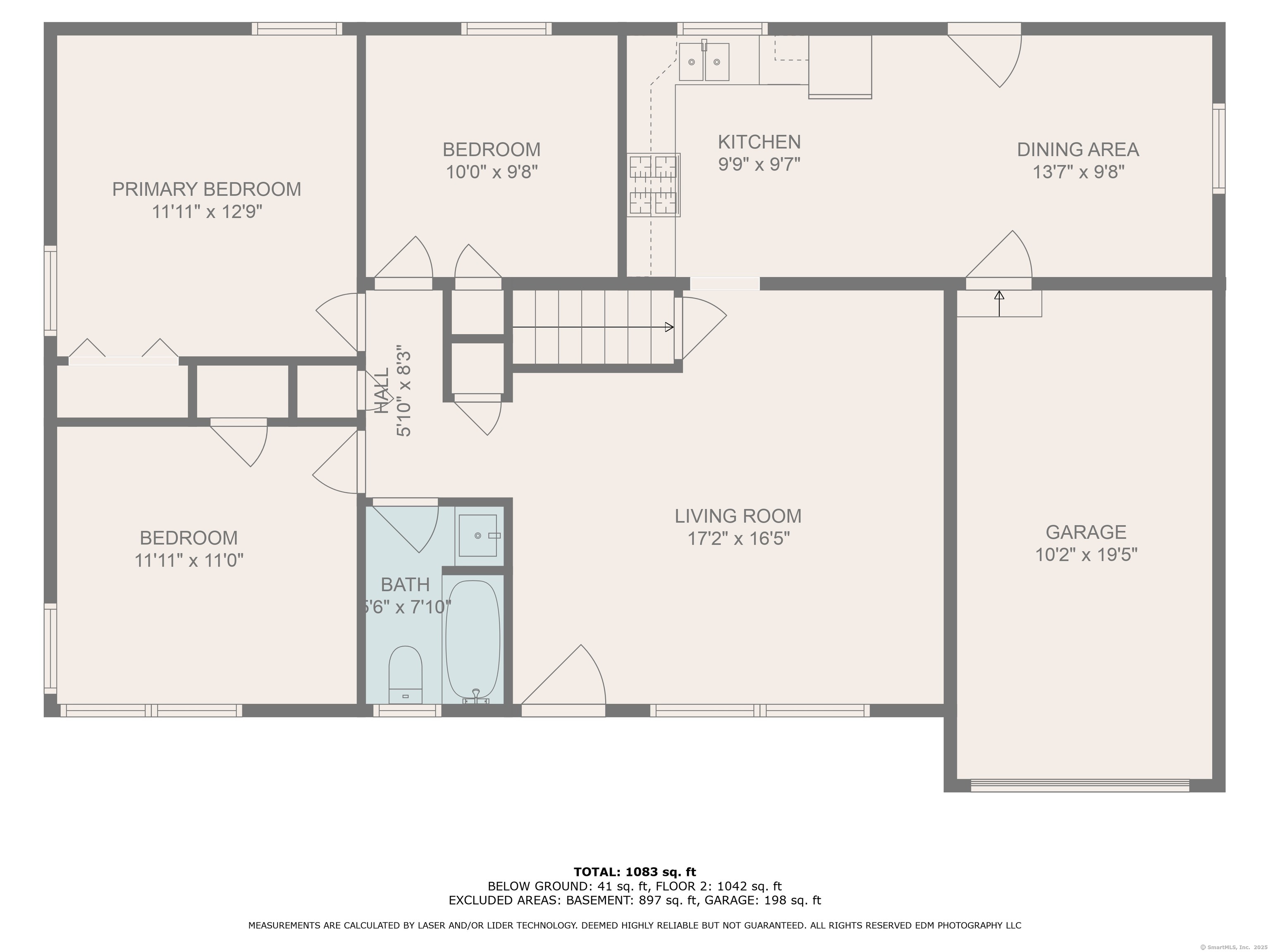More about this Property
If you are interested in more information or having a tour of this property with an experienced agent, please fill out this quick form and we will get back to you!
65 Jackson Road, Bloomfield CT 06002
Current Price: $310,000
 3 beds
3 beds  2 baths
2 baths  1140 sq. ft
1140 sq. ft
Last Update: 6/12/2025
Property Type: Single Family For Sale
Discover this well-cared-for 3-bedroom, 1.5-bath home tucked away in the welcoming Blue Hills neighborhood of Bloomfield, Connecticut. With a warm and inviting layout, this home is perfect for anyone looking for comfort, charm, and convenience all in one place. Step inside to a bright living room filled with natural light-ideal for relaxing after a long day or hosting a cozy get-together. The kitchen is functional and thoughtfully designed, offering plenty of cabinet space and room to cook your favorite meals with ease. Each bedroom offers comfort, with good natural light and the perfect feel for winding down. The partially finished basement adds great flexibility-whether you need a home office, workout area, playroom, or extra hangout space, its ready for your ideas. A convenient half bath is also located downstairs. Step out back to your private yard with a large deck-perfect for summer cookouts, morning coffee, or simply enjoying the outdoors. A one-car garage and extended driveway offer plenty of parking and storage. Located close to shopping, dining, parks, and major roadways, this home makes everyday living easy and enjoyable.
gps
MLS #: 24075001
Style: Ranch
Color:
Total Rooms:
Bedrooms: 3
Bathrooms: 2
Acres: 0.31
Year Built: 1957 (Public Records)
New Construction: No/Resale
Home Warranty Offered:
Property Tax: $3,708
Zoning: R-10
Mil Rate:
Assessed Value: $91,350
Potential Short Sale:
Square Footage: Estimated HEATED Sq.Ft. above grade is 1140; below grade sq feet total is ; total sq ft is 1140
| Appliances Incl.: | Gas Range,Refrigerator,Dishwasher |
| Laundry Location & Info: | Lower Level basement |
| Fireplaces: | 0 |
| Basement Desc.: | Partial |
| Exterior Siding: | Vinyl Siding |
| Foundation: | Concrete |
| Roof: | Asphalt Shingle |
| Parking Spaces: | 1 |
| Driveway Type: | Private,Paved |
| Garage/Parking Type: | Attached Garage,Paved,Driveway |
| Swimming Pool: | 0 |
| Waterfront Feat.: | Not Applicable |
| Lot Description: | Level Lot |
| Occupied: | Tenant |
Hot Water System
Heat Type:
Fueled By: Hot Air.
Cooling: Ceiling Fans,Window Unit
Fuel Tank Location:
Water Service: Public Water Connected
Sewage System: Public Sewer Connected
Elementary: Per Board of Ed
Intermediate:
Middle:
High School: Per Board of Ed
Current List Price: $310,000
Original List Price: $310,000
DOM: 15
Listing Date: 2/18/2025
Last Updated: 5/22/2025 5:43:32 PM
List Agent Name: Alanna Burwell
List Office Name: Hudson Home Services LLC
