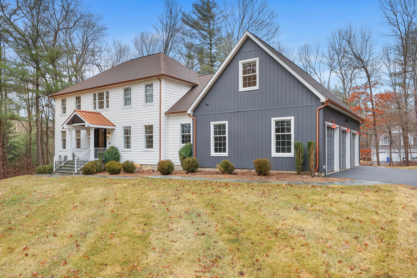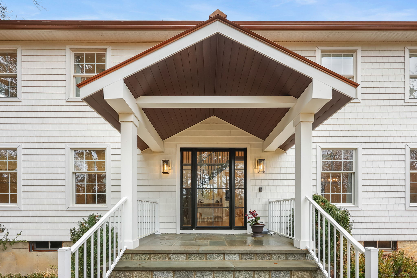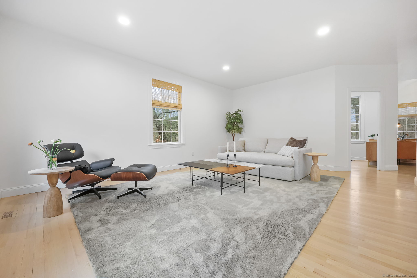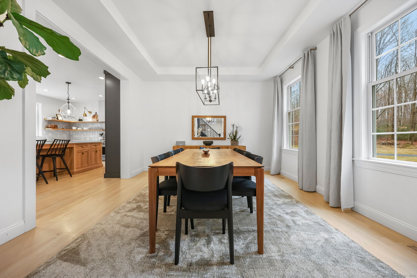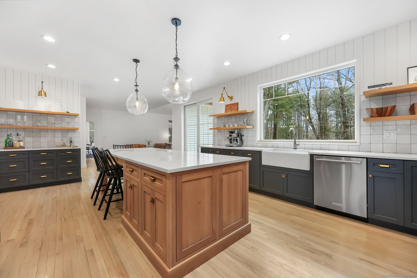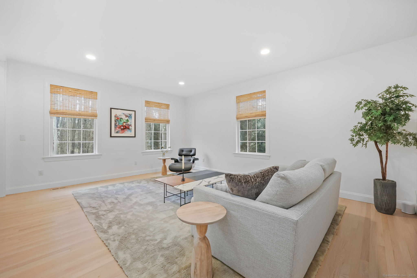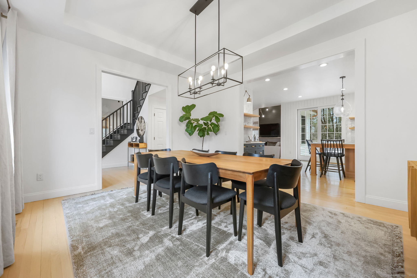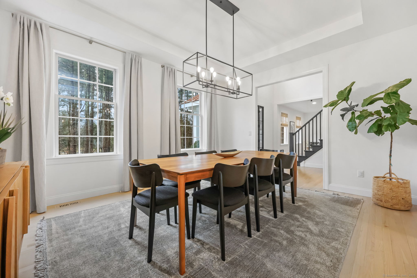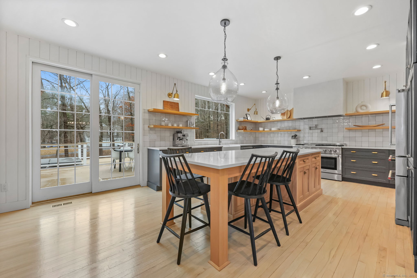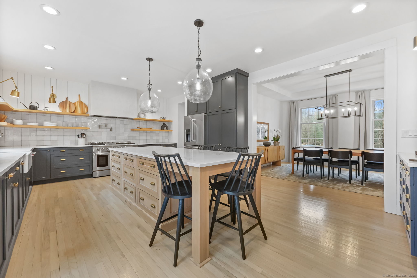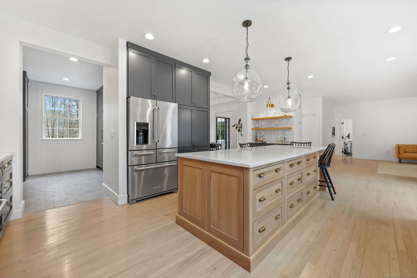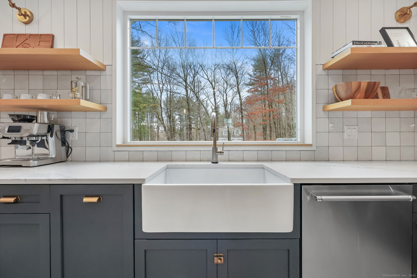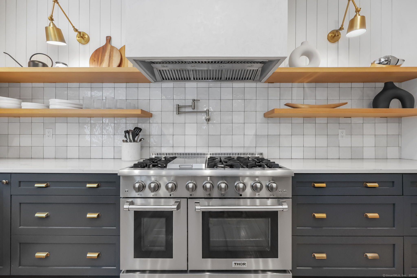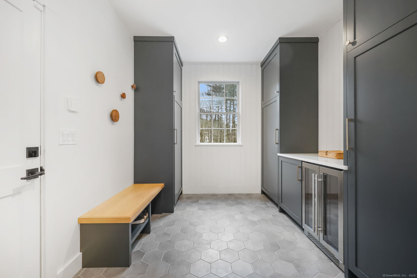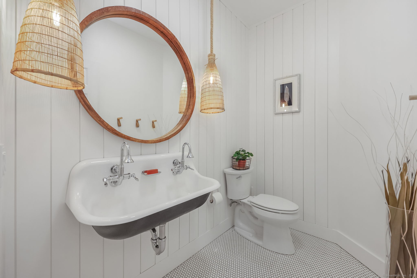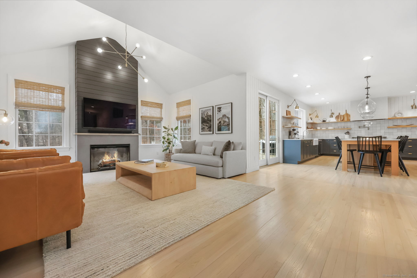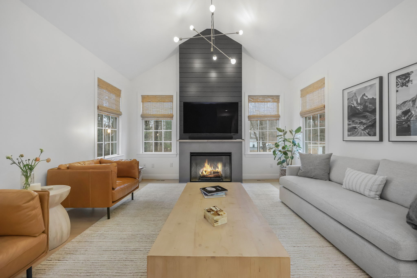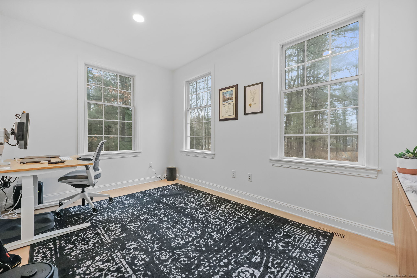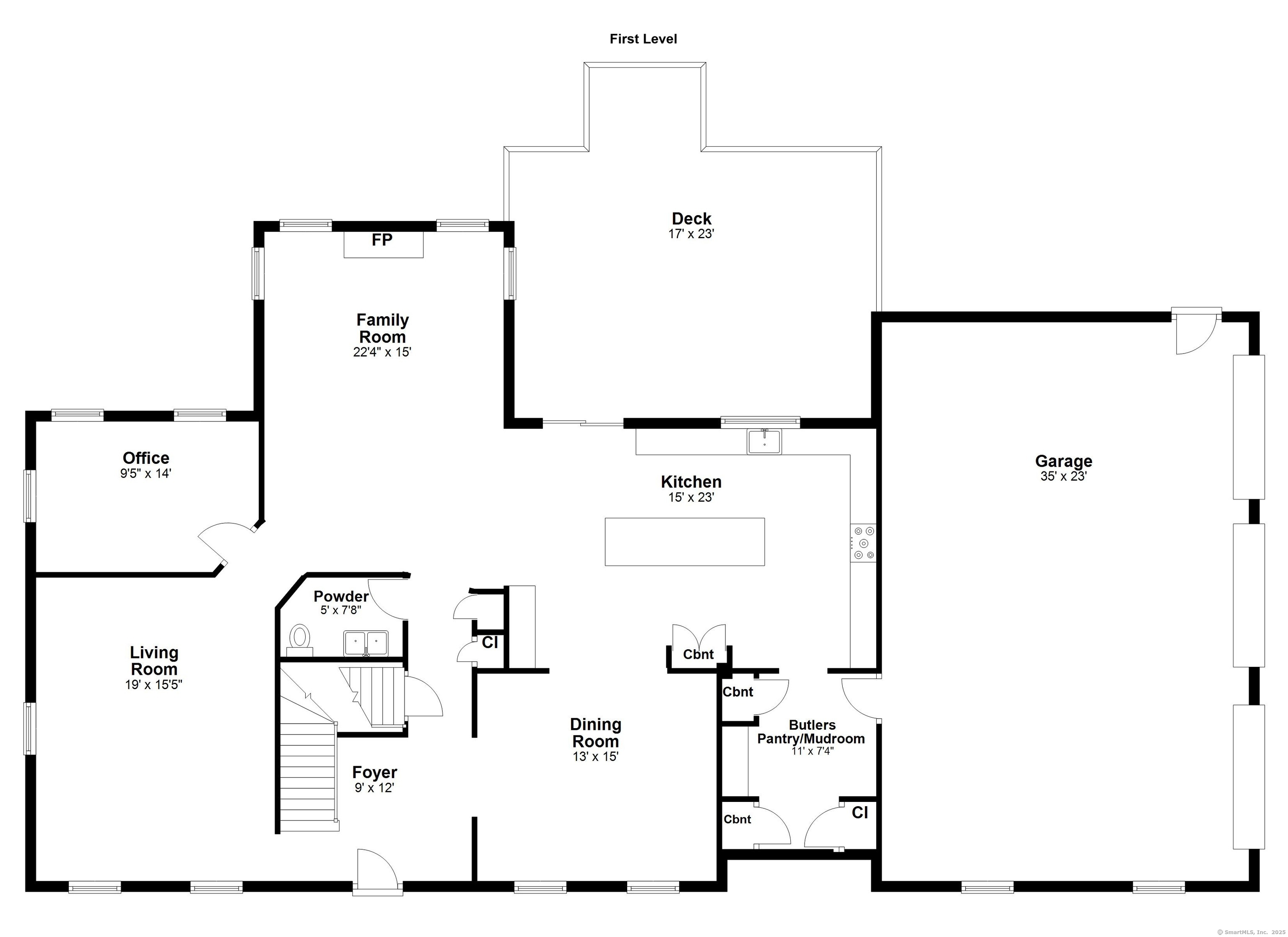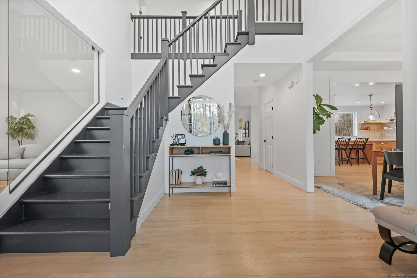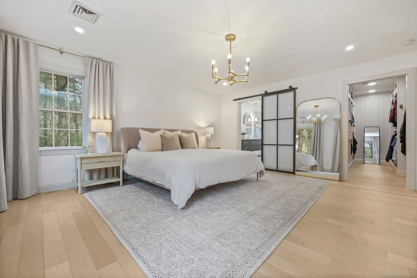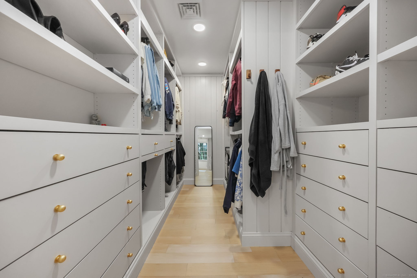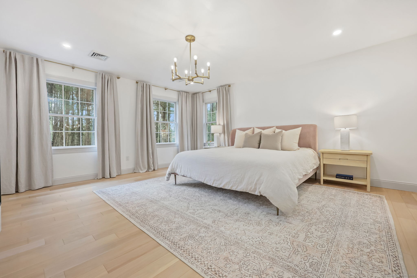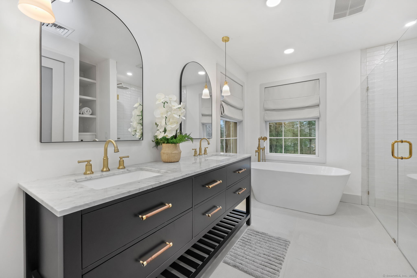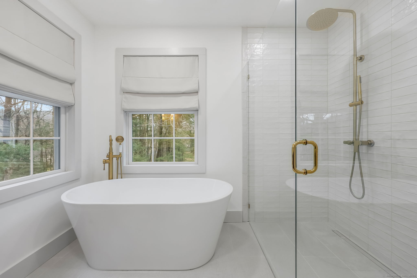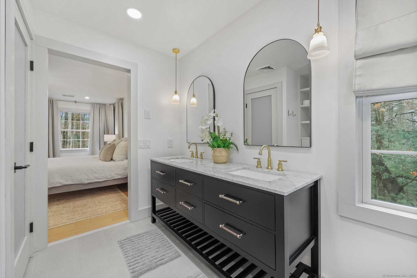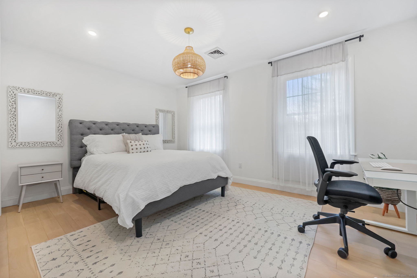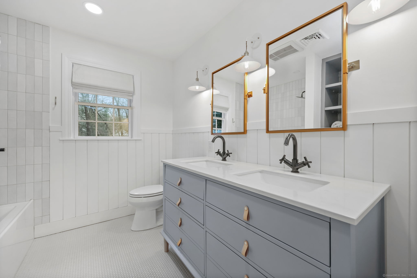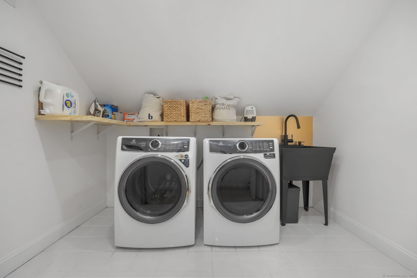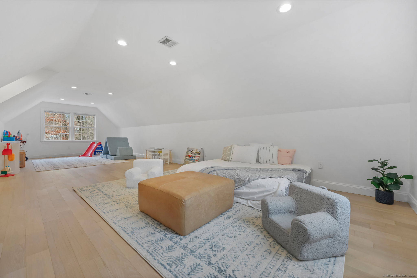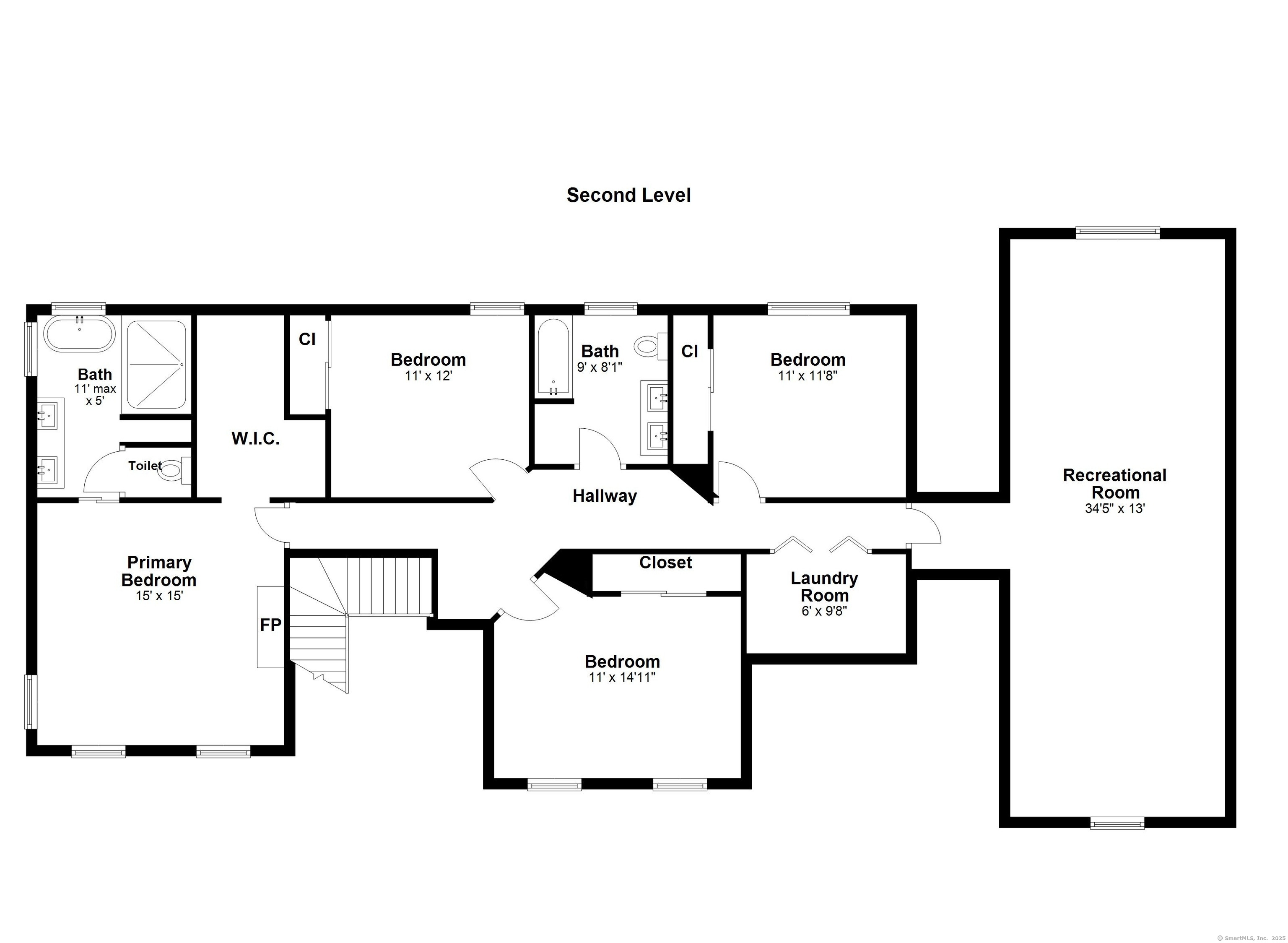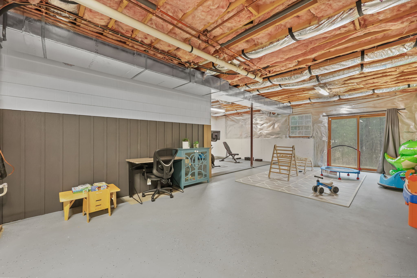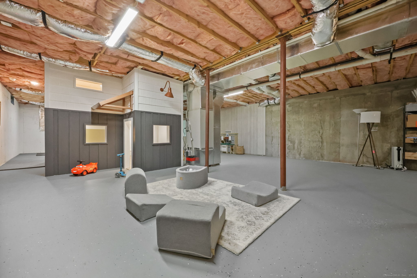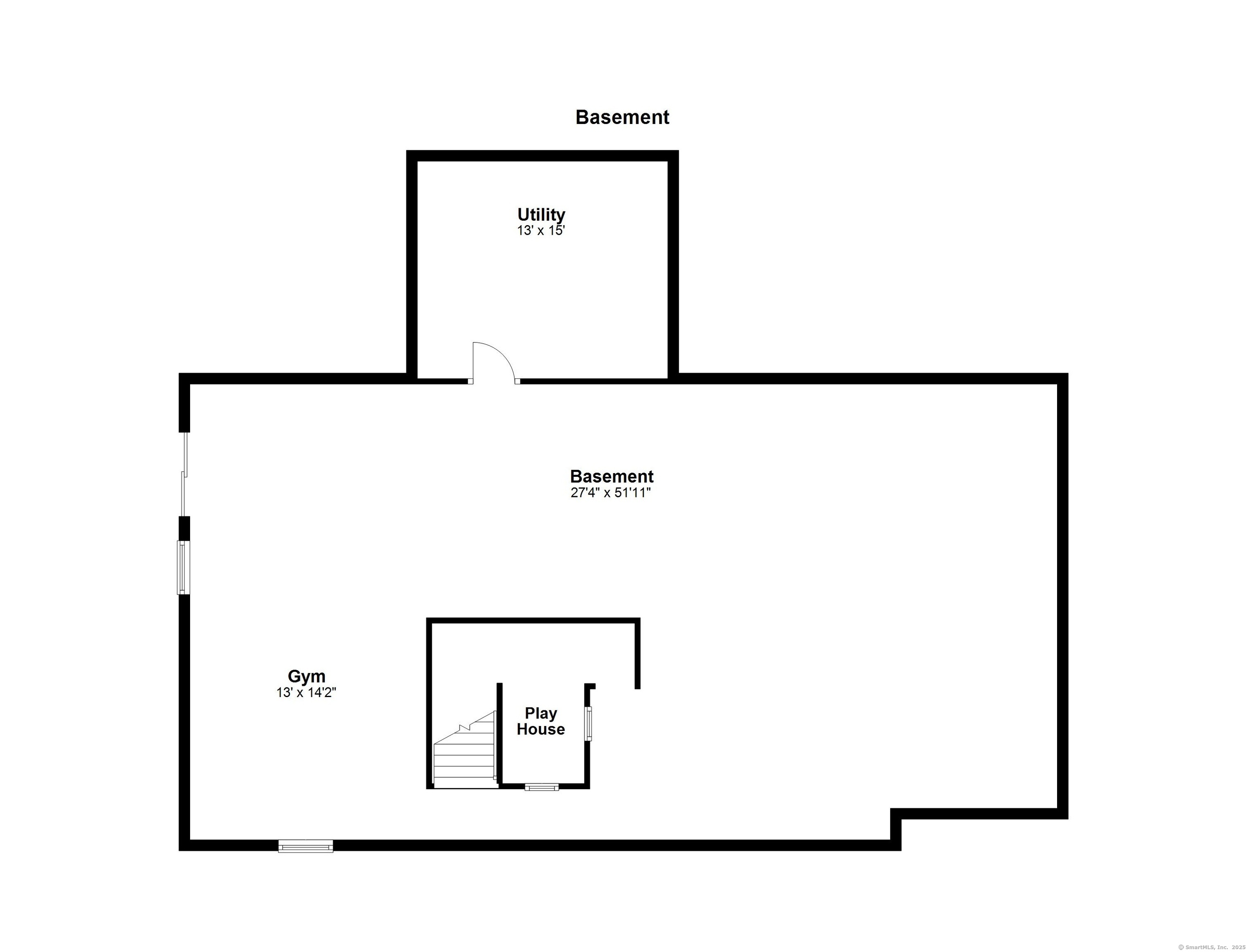More about this Property
If you are interested in more information or having a tour of this property with an experienced agent, please fill out this quick form and we will get back to you!
2 Saugatuck Ridge Road, Danbury CT 06810
Current Price: $1,100,000
 4 beds
4 beds  3 baths
3 baths  3728 sq. ft
3728 sq. ft
Last Update: 6/20/2025
Property Type: Single Family For Sale
This stunning, modern farmhouse has high-end finishes throughout. The dramatic entrance begins with the custom metal and glass door opening to a bright, open layout with soaring 9-foot+ ceilings, lovely blonde wood floors, white walls, and black hardware. The living spaces offer great options for big entertaining or cozy family gatherings. The huge island, custom cabinets and lighting, and upscale appliances make cooking in the gourmet kitchen a dream. Dont miss the butler pantry/mudroom just off the three-car garage. Upstairs, the spa-like primary bedroom is a dream. It has an exquisite bathroom with a steam shower and a soaking tub. The walk-in closet and dressing room have built-in cabinets and drawers. The other three bedrooms have large closets and lots of space. At the end of the hall, youll find the bonus room and laundry room. Every inch of this home is thoughtful and stylish. The massive, unfinished walkout basement has a special surprise - a built-in playhouse! Outside, youll enjoy the large TimberTech deck with hot tub and the sprawling, flat yard. To top it all off, the house features new AC. Its an impeccable home and ready for its next owners - dont miss it!
GPS - Rt 7 to Starrs Plain Road to Saugatuck Ridge Road - house is first on the left.
MLS #: 24074930
Style: Colonial
Color: white & black
Total Rooms:
Bedrooms: 4
Bathrooms: 3
Acres: 2.17
Year Built: 2005 (Public Records)
New Construction: No/Resale
Home Warranty Offered:
Property Tax: $14,537
Zoning: RA80
Mil Rate:
Assessed Value: $594,790
Potential Short Sale:
Square Footage: Estimated HEATED Sq.Ft. above grade is 3728; below grade sq feet total is ; total sq ft is 3728
| Appliances Incl.: | Gas Range,Range Hood,Refrigerator,Dishwasher,Washer,Dryer,Wine Chiller |
| Laundry Location & Info: | Upper Level |
| Fireplaces: | 2 |
| Interior Features: | Auto Garage Door Opener,Open Floor Plan |
| Basement Desc.: | Full,Concrete Floor,Full With Walk-Out |
| Exterior Siding: | Vinyl Siding |
| Exterior Features: | Deck,Gutters,Hot Tub,French Doors |
| Foundation: | Concrete |
| Roof: | Asphalt Shingle |
| Parking Spaces: | 3 |
| Garage/Parking Type: | Attached Garage |
| Swimming Pool: | 0 |
| Waterfront Feat.: | Not Applicable |
| Lot Description: | Level Lot,Cleared |
| Nearby Amenities: | Golf Course,Health Club,Lake,Library,Medical Facilities,Park,Public Transportation,Shopping/Mall |
| Occupied: | Owner |
HOA Fee Amount 175
HOA Fee Frequency: Annually
Association Amenities: .
Association Fee Includes:
Hot Water System
Heat Type:
Fueled By: Hot Air.
Cooling: Central Air
Fuel Tank Location: In Basement
Water Service: Private Well
Sewage System: Septic
Elementary: Per Board of Ed
Intermediate:
Middle:
High School: Danbury
Current List Price: $1,100,000
Original List Price: $1,100,000
DOM: 27
Listing Date: 3/17/2025
Last Updated: 4/22/2025 3:20:10 PM
Expected Active Date: 3/22/2025
List Agent Name: Mary Phelps
List Office Name: William Pitt Sothebys Intl
