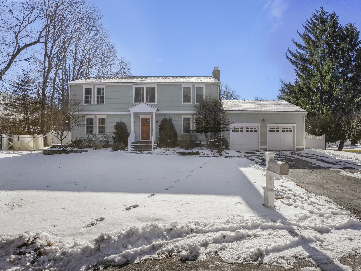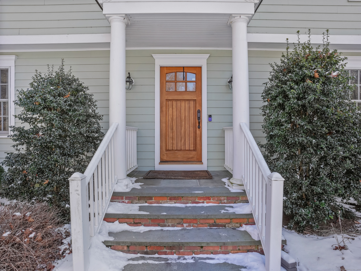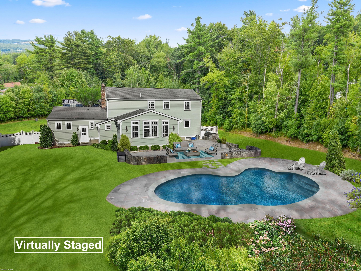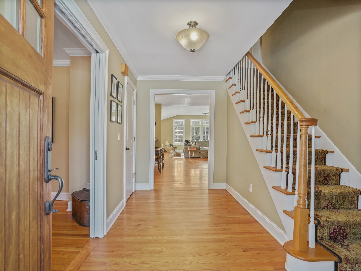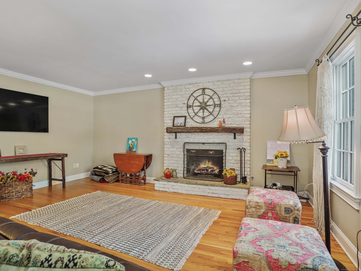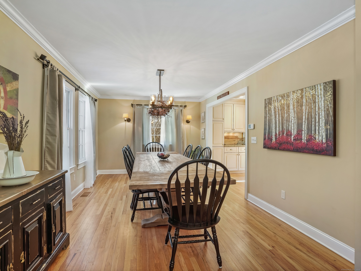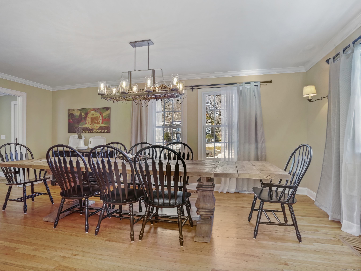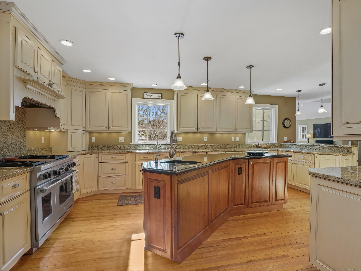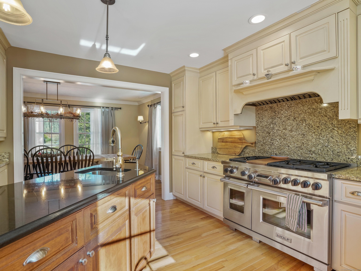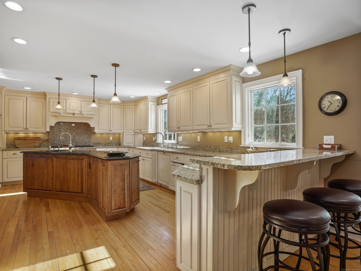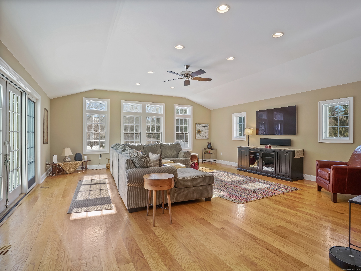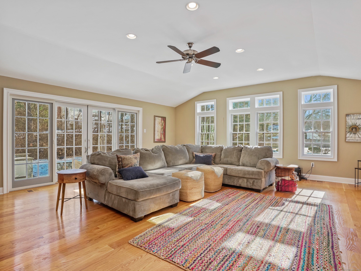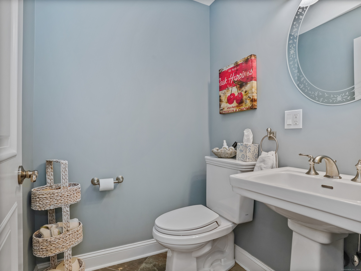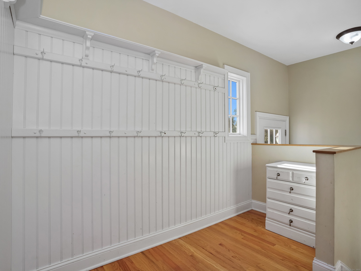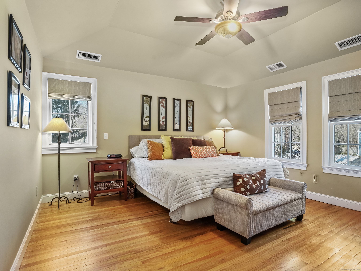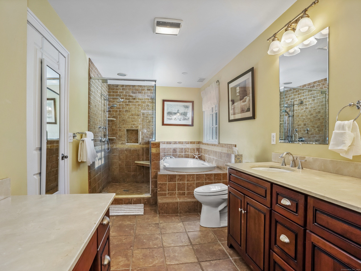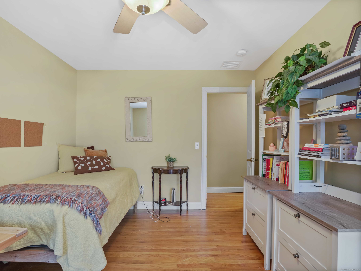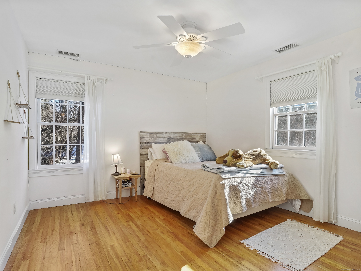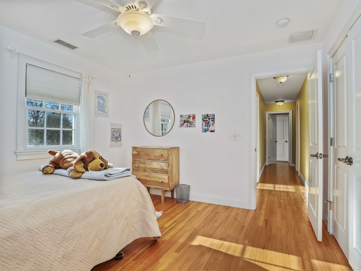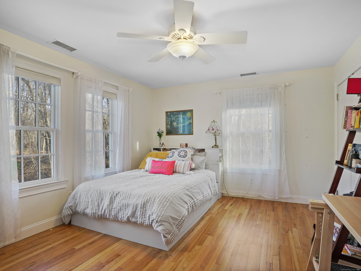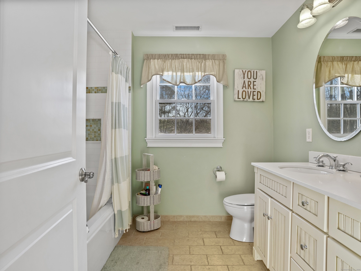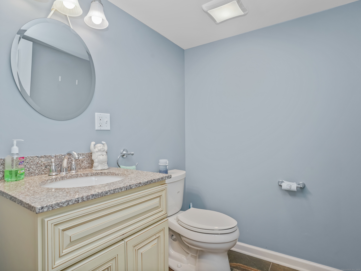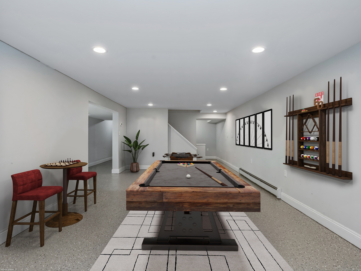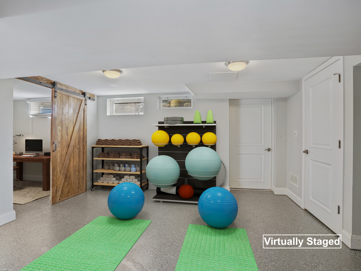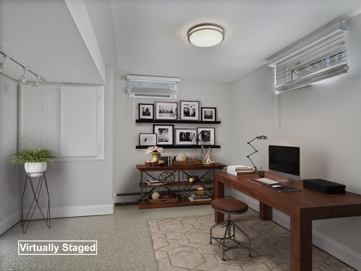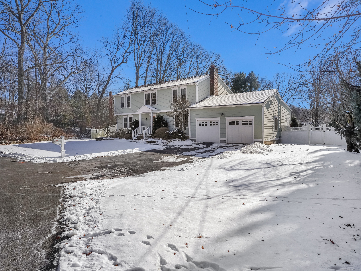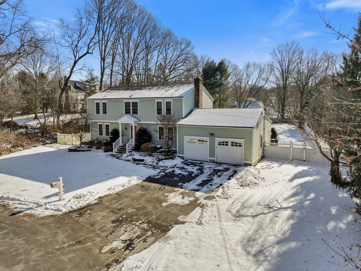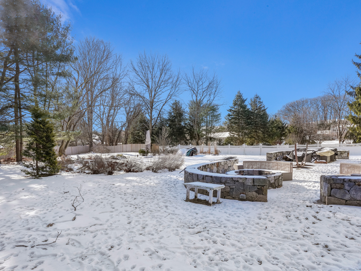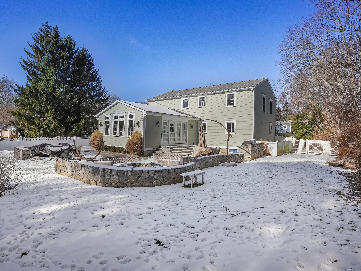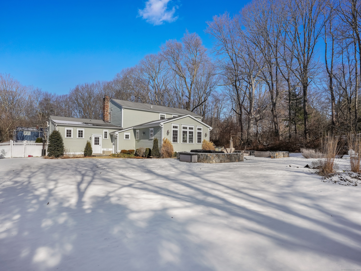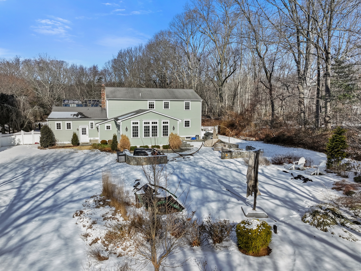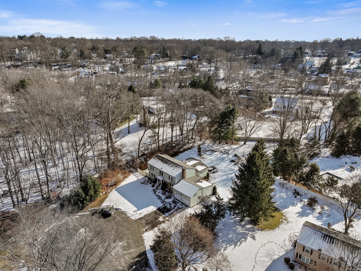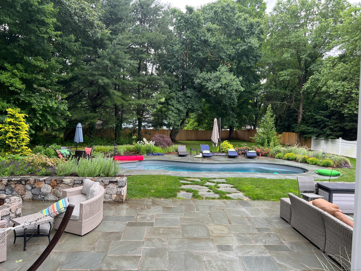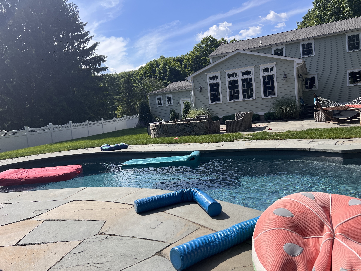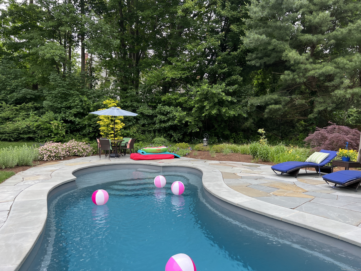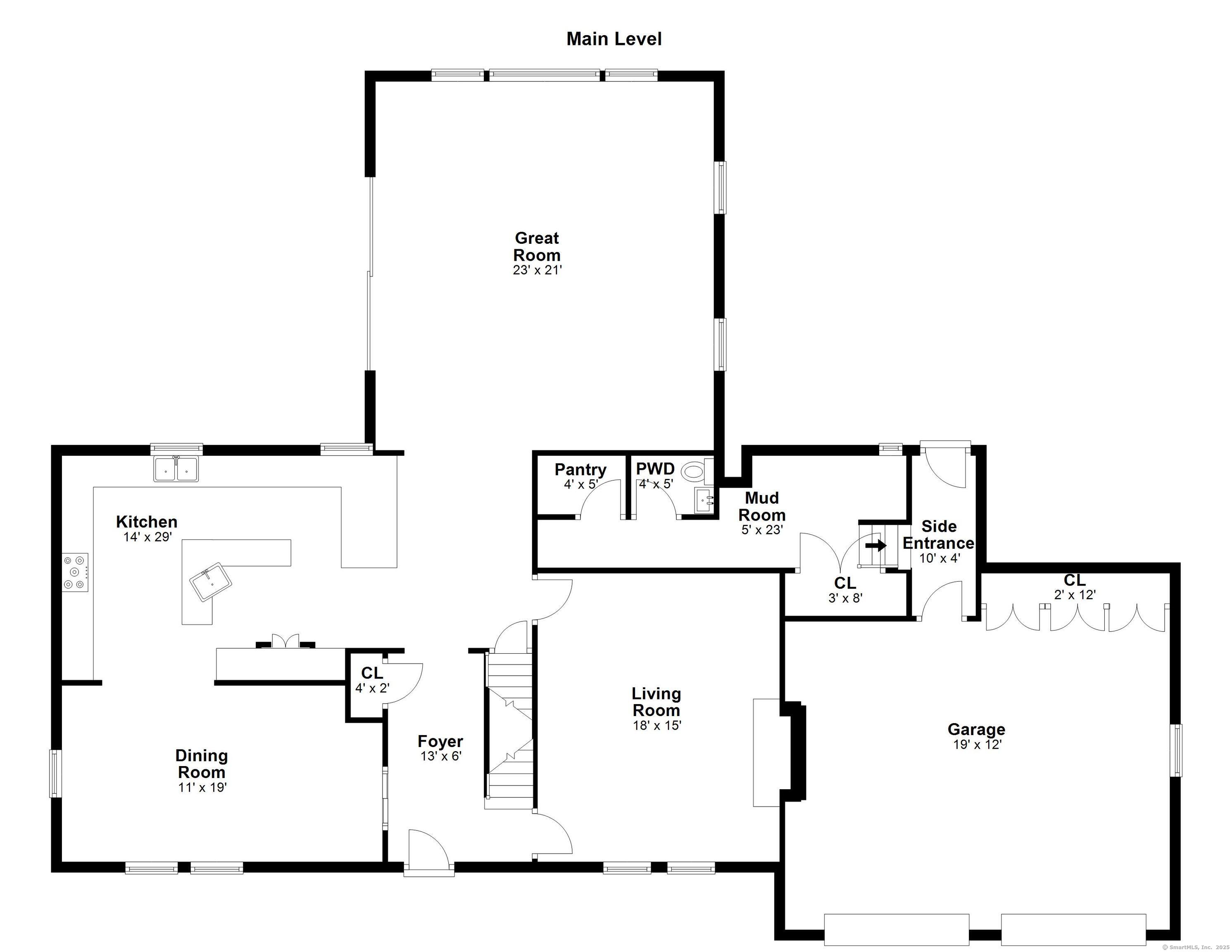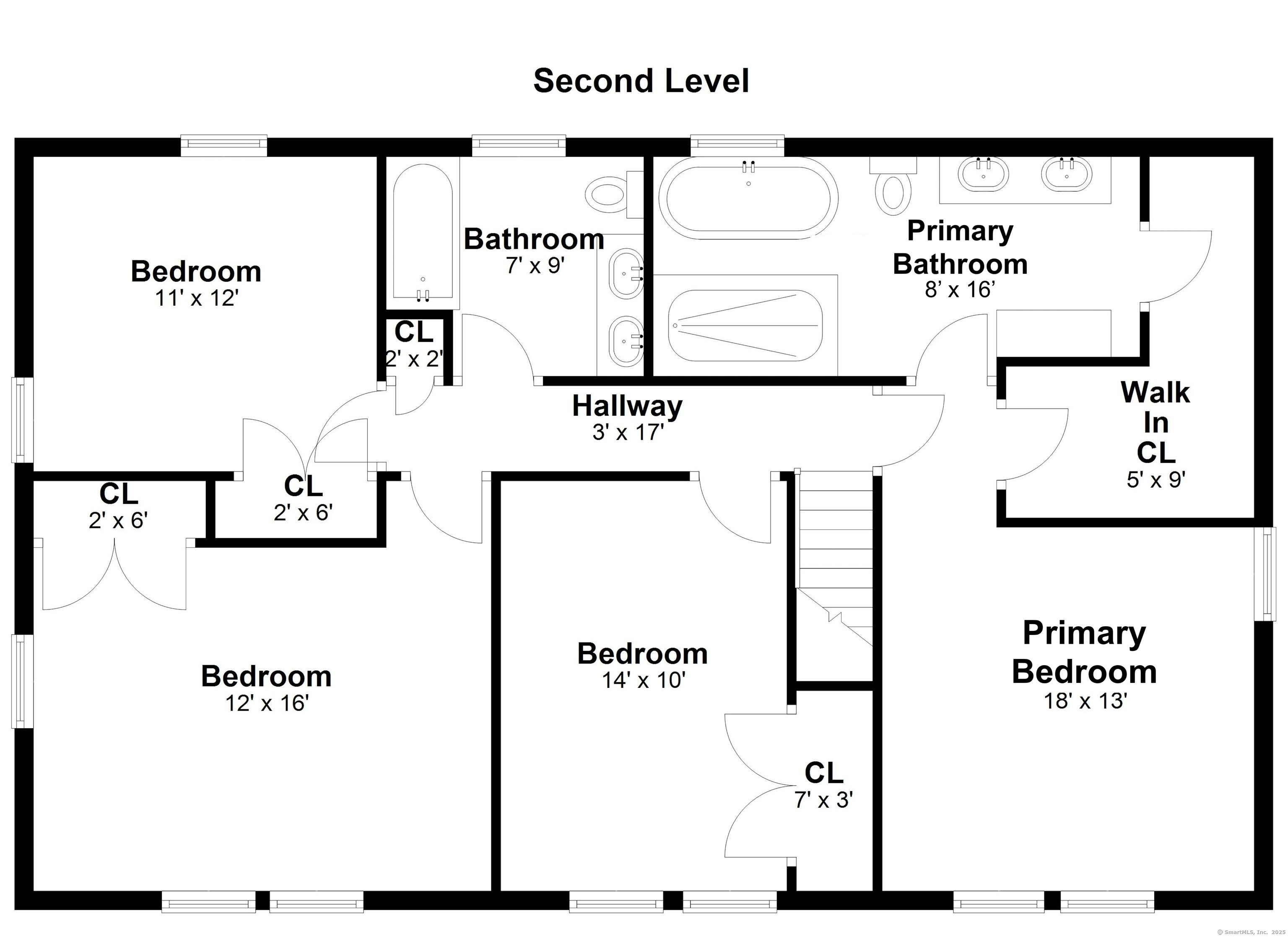More about this Property
If you are interested in more information or having a tour of this property with an experienced agent, please fill out this quick form and we will get back to you!
147 Trillium Road, Fairfield CT 06824
Current Price: $1,399,000
 4 beds
4 beds  4 baths
4 baths  4176 sq. ft
4176 sq. ft
Last Update: 6/17/2025
Property Type: Single Family For Sale
HIGHEST AND BEST BY MONDAY FEBRUARY 24th AT 5PM. This one checks all the boxes. 4-bedroom Colonial situated at the end of a cul-de-sac with a heated in ground pool and a large patio with outdoor kitchen and firepit. The large center hallway leads to a living room with fireplace, extra-large entertaining dining room which is open to chefs kitchen with 48 Wolf gas range with double oven, wet bar on center island, walk in pantry, breakfast bar open to Sunny great room with vaulted ceiling, transom windows, quadrable sliders leading which leads to spectacular patio. Large mudroom (5 x 23) with shelves, hooks, plenty of room for bench, all your sporting equipment plus a large closet. Convenient attached oversized 2 car garage. Primary bedroom suite with trey ceiling, large walk-in closet, private spa like bathroom with walk-in glass shower, soaking tub, double sinks, and custom built in make-up vanity. Finished heated lower level with recreation room, 1/2 bath, office with barn door, exercise room, and laundry room. Large grassy level usable yard which is fenced in for your pets. ICE DO NOT WALK ON PATIO AND YARD.
Brookside Drive past St. Pius Church & Chabad of Fairfield to Mountain Laurel to Trillium to end of Cul-De-Sac
MLS #: 24074911
Style: Colonial
Color: Sage
Total Rooms:
Bedrooms: 4
Bathrooms: 4
Acres: 0.77
Year Built: 1971 (Public Records)
New Construction: No/Resale
Home Warranty Offered:
Property Tax: $15,808
Zoning: AA
Mil Rate:
Assessed Value: $566,580
Potential Short Sale:
Square Footage: Estimated HEATED Sq.Ft. above grade is 3188; below grade sq feet total is 988; total sq ft is 4176
| Appliances Incl.: | Gas Range,Microwave,Refrigerator,Dishwasher,Disposal |
| Laundry Location & Info: | Lower Level finished heated basement with 1/2 bath |
| Fireplaces: | 1 |
| Energy Features: | Ridge Vents,Thermopane Windows |
| Interior Features: | Open Floor Plan |
| Energy Features: | Ridge Vents,Thermopane Windows |
| Basement Desc.: | Full,Heated,Storage,Partially Finished |
| Exterior Siding: | Clapboard |
| Exterior Features: | Grill,Underground Sprinkler,Patio |
| Foundation: | Concrete |
| Roof: | Asphalt Shingle |
| Parking Spaces: | 2 |
| Driveway Type: | Paved,Asphalt |
| Garage/Parking Type: | Attached Garage,Paved,Driveway |
| Swimming Pool: | 1 |
| Waterfront Feat.: | Beach Rights |
| Lot Description: | Level Lot,On Cul-De-Sac |
| Nearby Amenities: | Lake,Library,Park,Playground/Tot Lot,Shopping/Mall |
| Occupied: | Owner |
Hot Water System
Heat Type:
Fueled By: Hot Air.
Cooling: Central Air
Fuel Tank Location:
Water Service: Public Water Connected
Sewage System: Public Sewer In Street
Elementary: Burr
Intermediate:
Middle: Tomlinson
High School: Fairfield Warde
Current List Price: $1,399,000
Original List Price: $1,399,000
DOM: 39
Listing Date: 2/17/2025
Last Updated: 4/1/2025 8:28:58 PM
Expected Active Date: 2/21/2025
List Agent Name: Bob Richter
List Office Name: Coldwell Banker Realty
