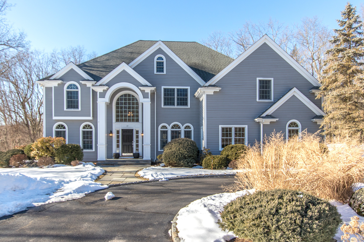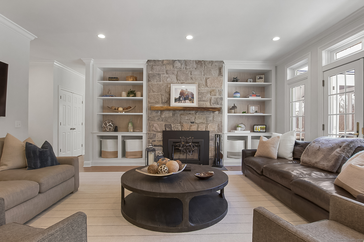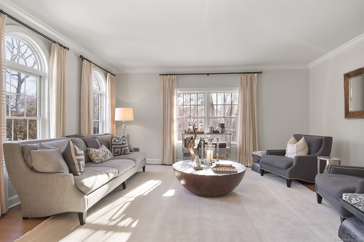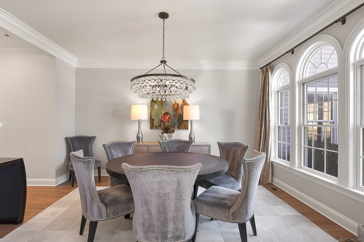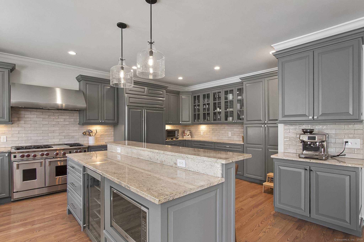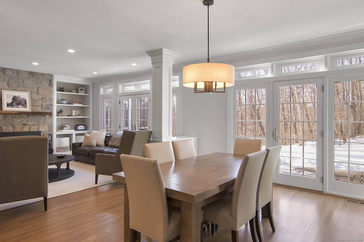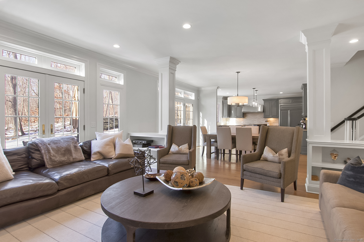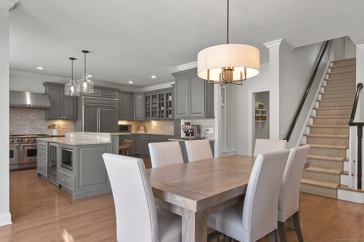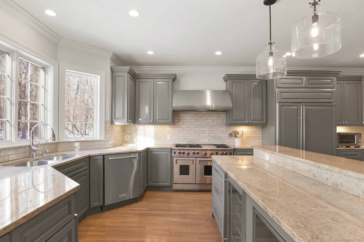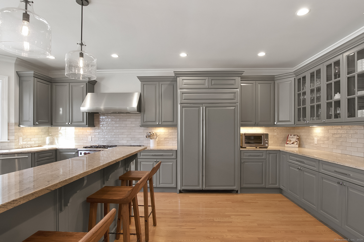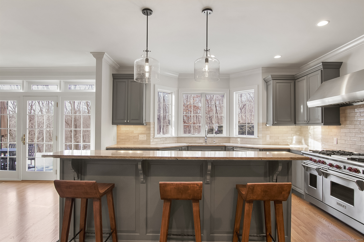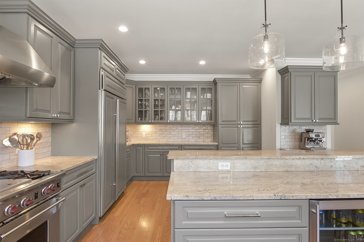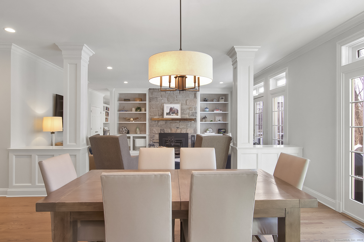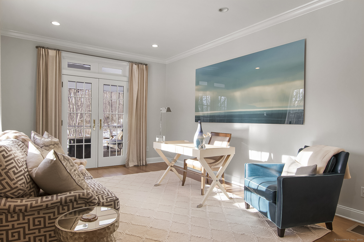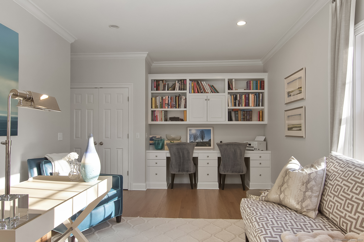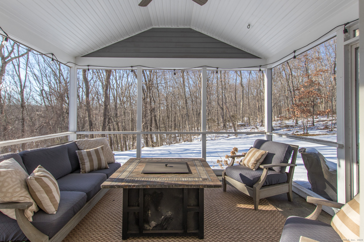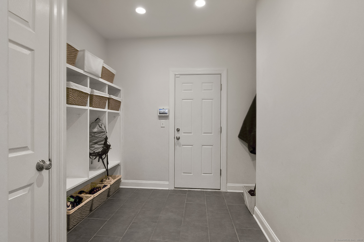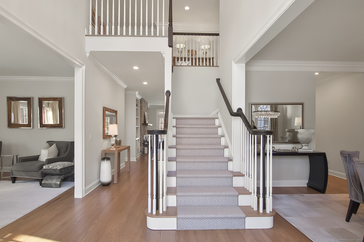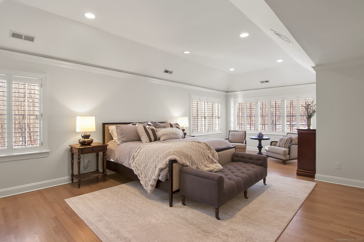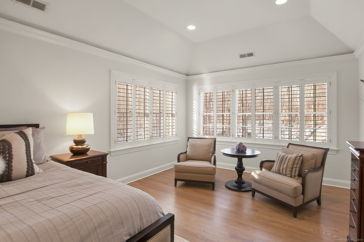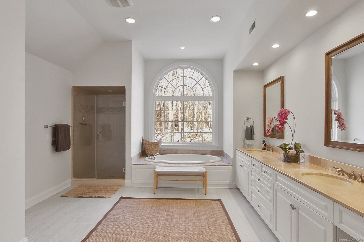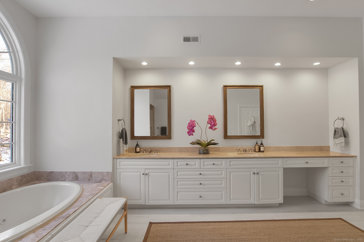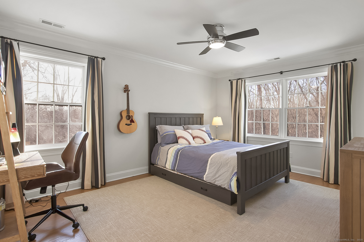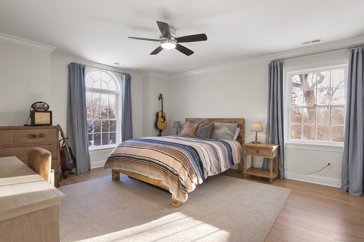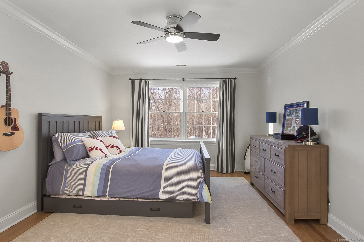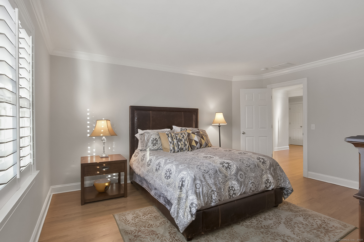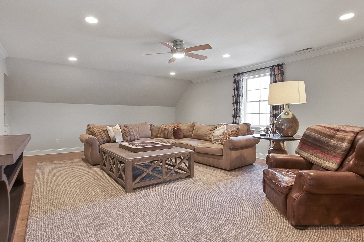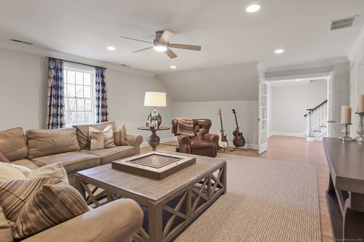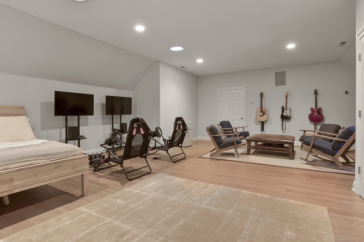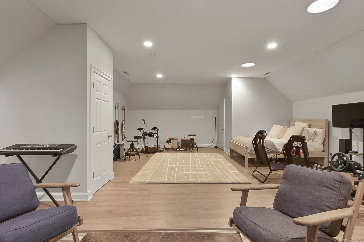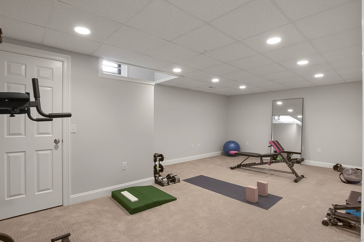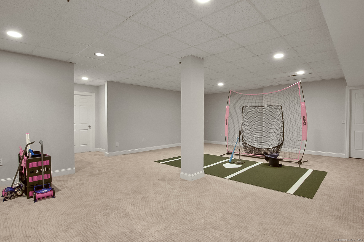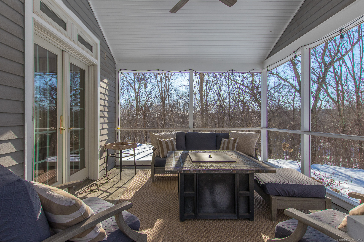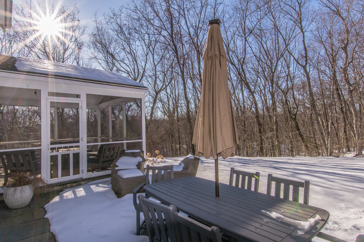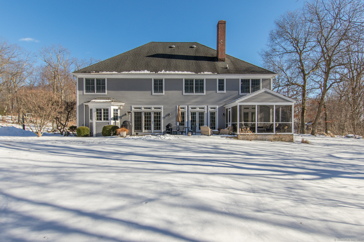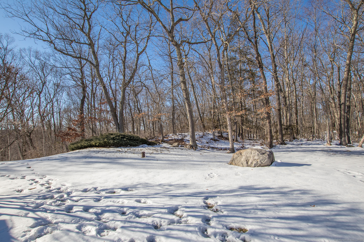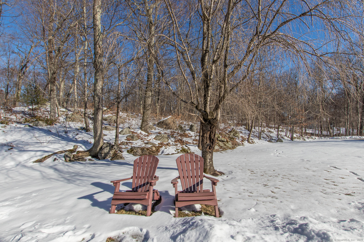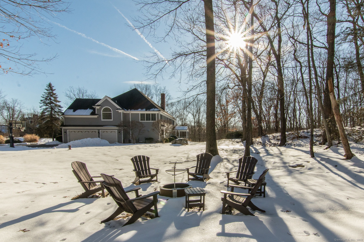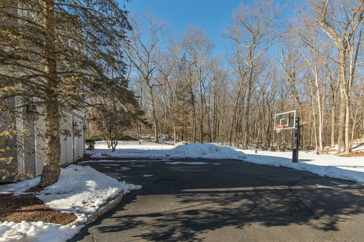More about this Property
If you are interested in more information or having a tour of this property with an experienced agent, please fill out this quick form and we will get back to you!
47 Quail Ridge Road, Wilton CT 06897
Current Price: $1,779,000
 4 beds
4 beds  5 baths
5 baths  6545 sq. ft
6545 sq. ft
Last Update: 6/2/2025
Property Type: Single Family For Sale
HIGHEST&BEST due Tuesday 2/25 5pm Set on a culdesac,the home has lots of privacy, yet is still part of a great neighborhood. The home has been meticulously updated and professionally decorated with attention to detail. The spacious foyer opens to a sun-filled living room which lends itself to seamless entertaining, a large dining room to host wonderful dinners,and a a warm family room with fireplace to watch a big game or gather with friends. Cook your favorite meal in the gourmet EIK with custom cabinets, stainless steel appliances, including a 48 range & wine cooler, stone counters and large island for socializing. Dine Al fresco on the patio under the stars or in the large screened in porch. There is an office with built-ins off the family room to work from home and a second one in the lower level if needed. The large mudroom with built-ins and powder room complete the first floor. At night retire to the luxurious primary suite with dual closets and spa bath. There are three other great-sized bedrooms, 2 full baths and an upstairs family room for movie or game night. The 3rd floor has a flexible suite with full bath that could be another playroom, office, media or music room. It is a cool space! The lower level has a large playroom,exercise room, and an additional office. This home has room for everything and a beautiful private yard with pool-site! Convenient to award winning schools,fields,trails,train, and town. You wont want to leave as you will love living her
Highest and best due 2/25 Tuesday at 5 pm
Chestnut Hill to Hurlbutt, right on Cannon, left on Wampum, left on Honey Hill, right on Quail Ridge at end of cul-de-sac
MLS #: 24074892
Style: Colonial
Color:
Total Rooms:
Bedrooms: 4
Bathrooms: 5
Acres: 3.05
Year Built: 2004 (Public Records)
New Construction: No/Resale
Home Warranty Offered:
Property Tax: $24,165
Zoning: R-2
Mil Rate:
Assessed Value: $1,009,400
Potential Short Sale:
Square Footage: Estimated HEATED Sq.Ft. above grade is 5345; below grade sq feet total is 1200; total sq ft is 6545
| Appliances Incl.: | Oven/Range,Wall Oven,Microwave,Range Hood,Refrigerator,Dishwasher,Washer,Electric Dryer,Dryer,Wine Chiller |
| Laundry Location & Info: | Upper Level |
| Fireplaces: | 1 |
| Energy Features: | Thermopane Windows |
| Interior Features: | Central Vacuum,Security System |
| Energy Features: | Thermopane Windows |
| Basement Desc.: | Full,Fully Finished |
| Exterior Siding: | Wood |
| Exterior Features: | Porch-Screened,Underground Utilities,Gutters,Lighting,Patio |
| Foundation: | Concrete |
| Roof: | Asphalt Shingle |
| Parking Spaces: | 3 |
| Garage/Parking Type: | Attached Garage |
| Swimming Pool: | 0 |
| Waterfront Feat.: | Not Applicable |
| Lot Description: | Level Lot,On Cul-De-Sac |
| Nearby Amenities: | Golf Course,Health Club,Library,Medical Facilities,Paddle Tennis,Playground/Tot Lot,Tennis Courts |
| In Flood Zone: | 0 |
| Occupied: | Owner |
Hot Water System
Heat Type:
Fueled By: Hot Air.
Cooling: Central Air
Fuel Tank Location: In Basement
Water Service: Private Well
Sewage System: Septic
Elementary: Miller-Driscoll
Intermediate: Cider Mill
Middle: Middlebrook
High School: Wilton
Current List Price: $1,779,000
Original List Price: $1,779,000
DOM: 82
Listing Date: 2/19/2025
Last Updated: 5/12/2025 9:52:40 PM
List Agent Name: Carol McMorris
List Office Name: Higgins Group Real Estate
