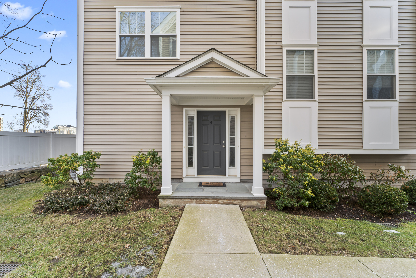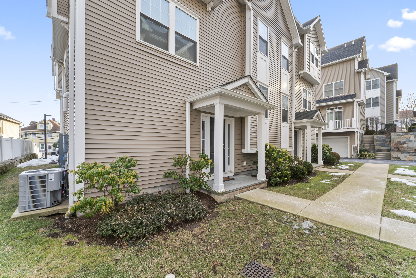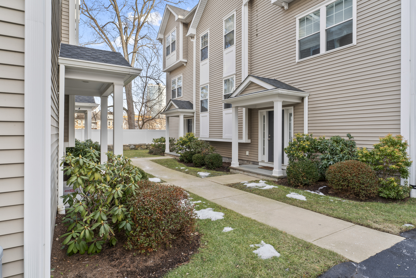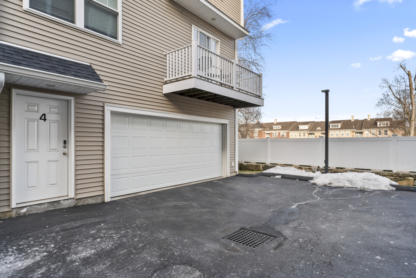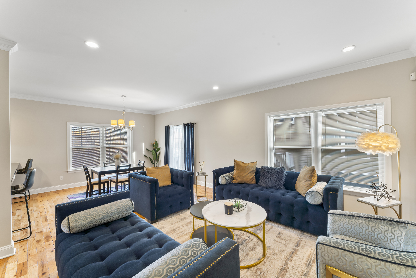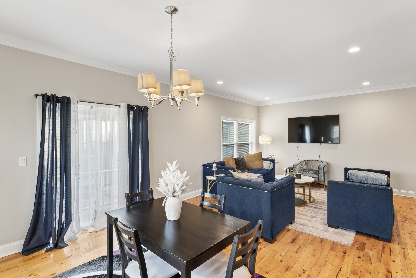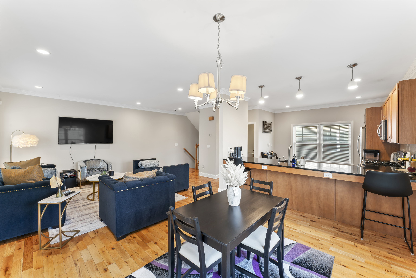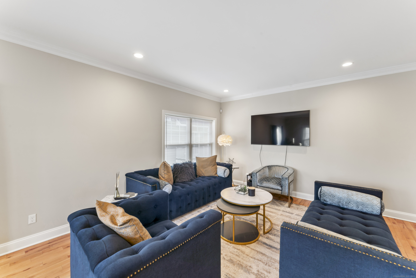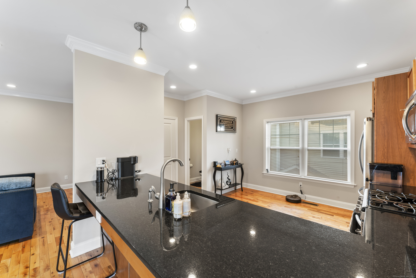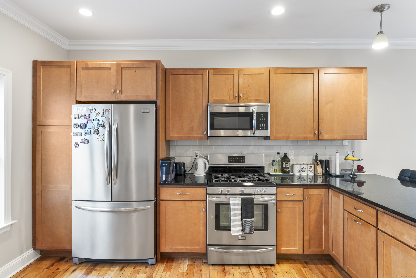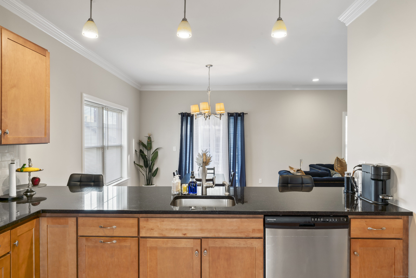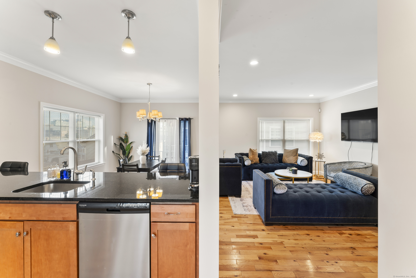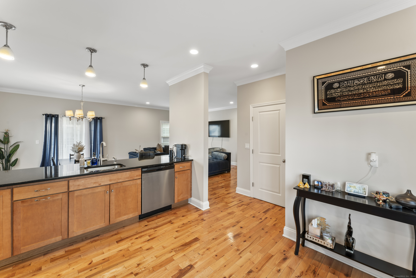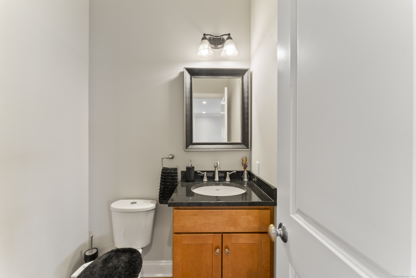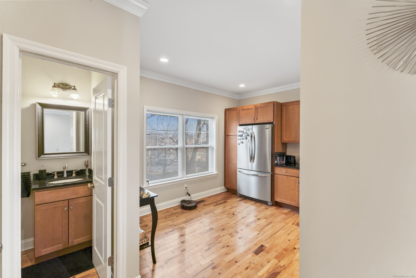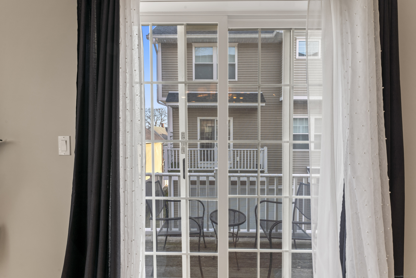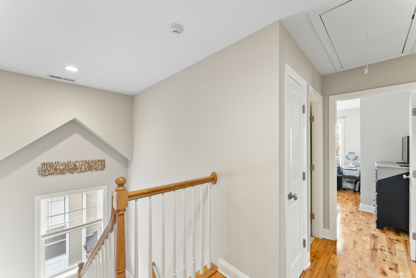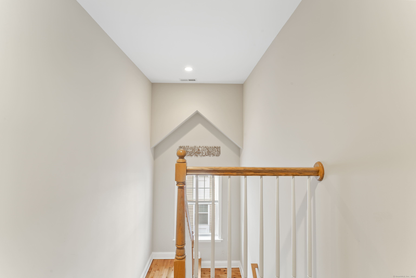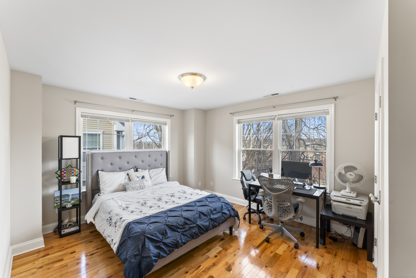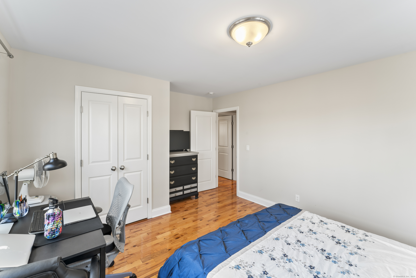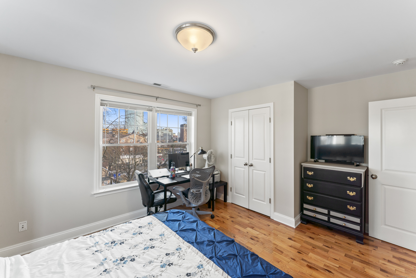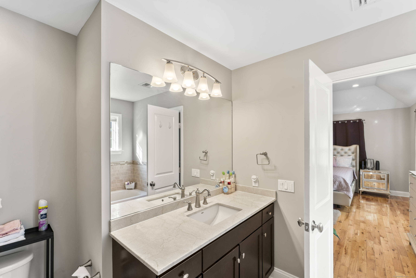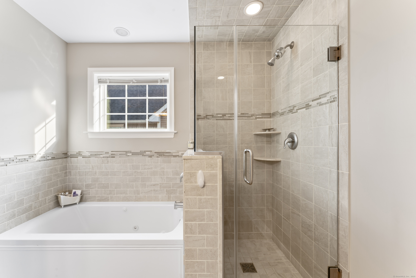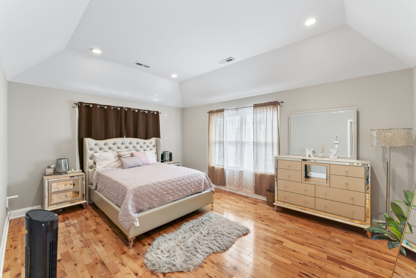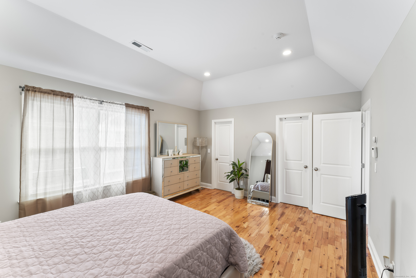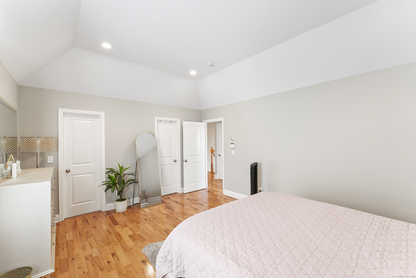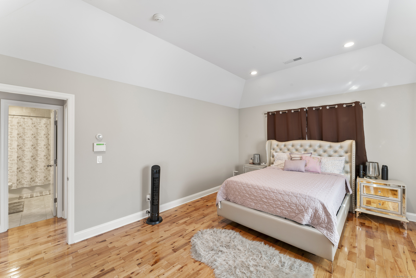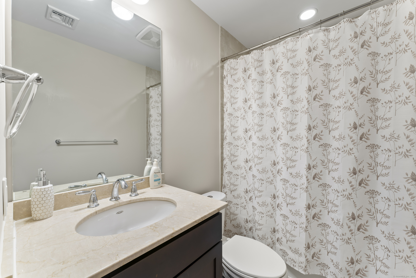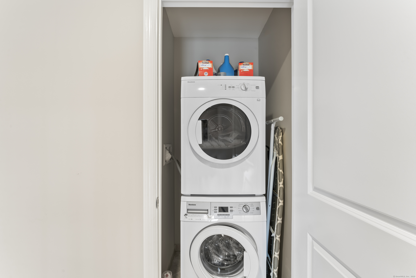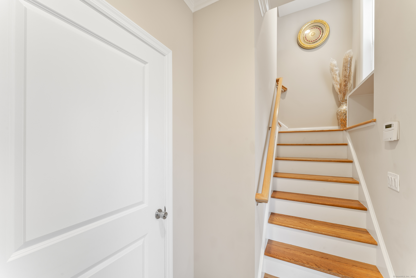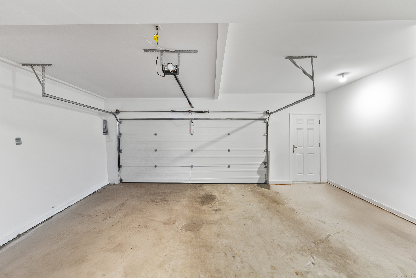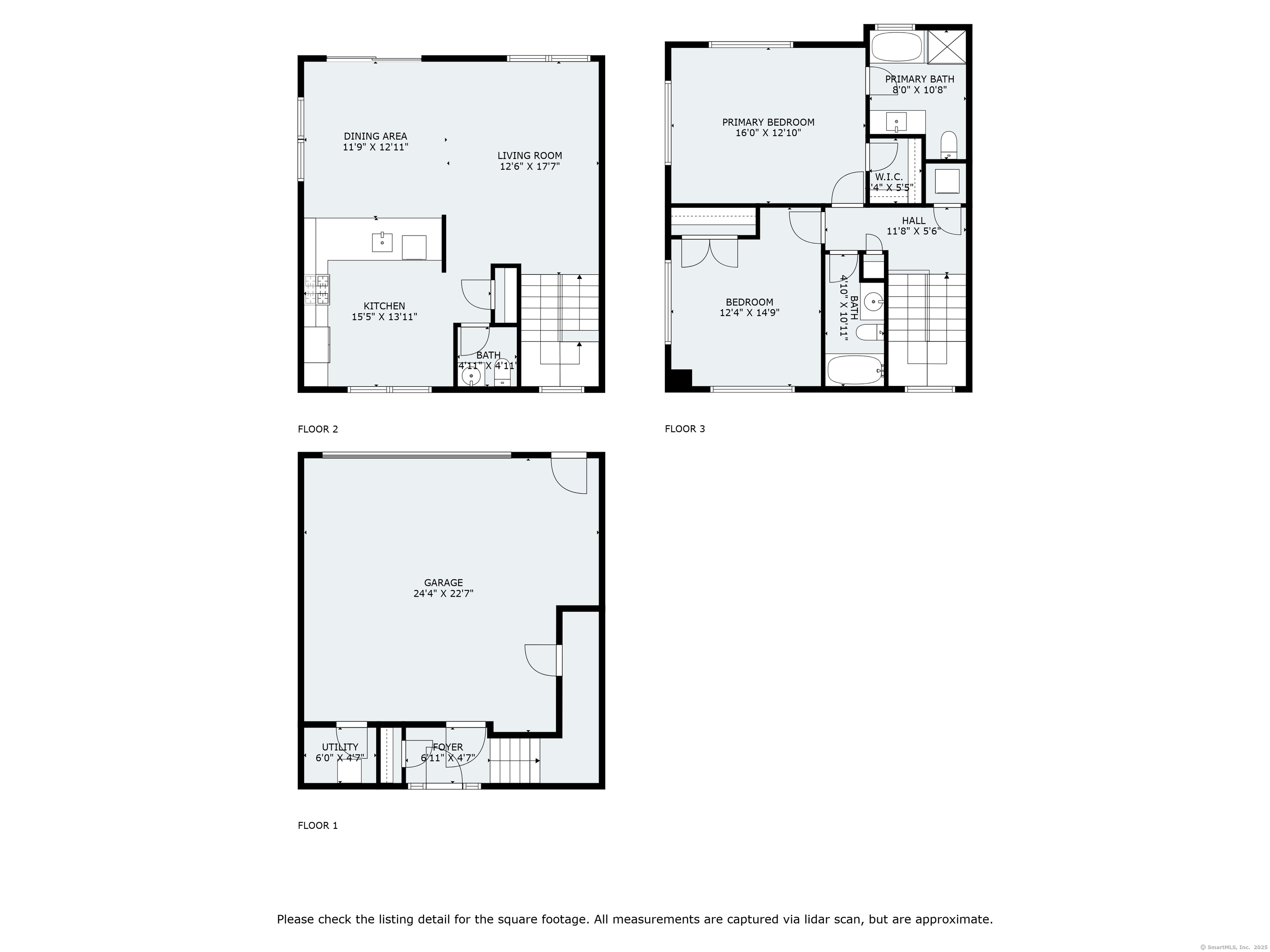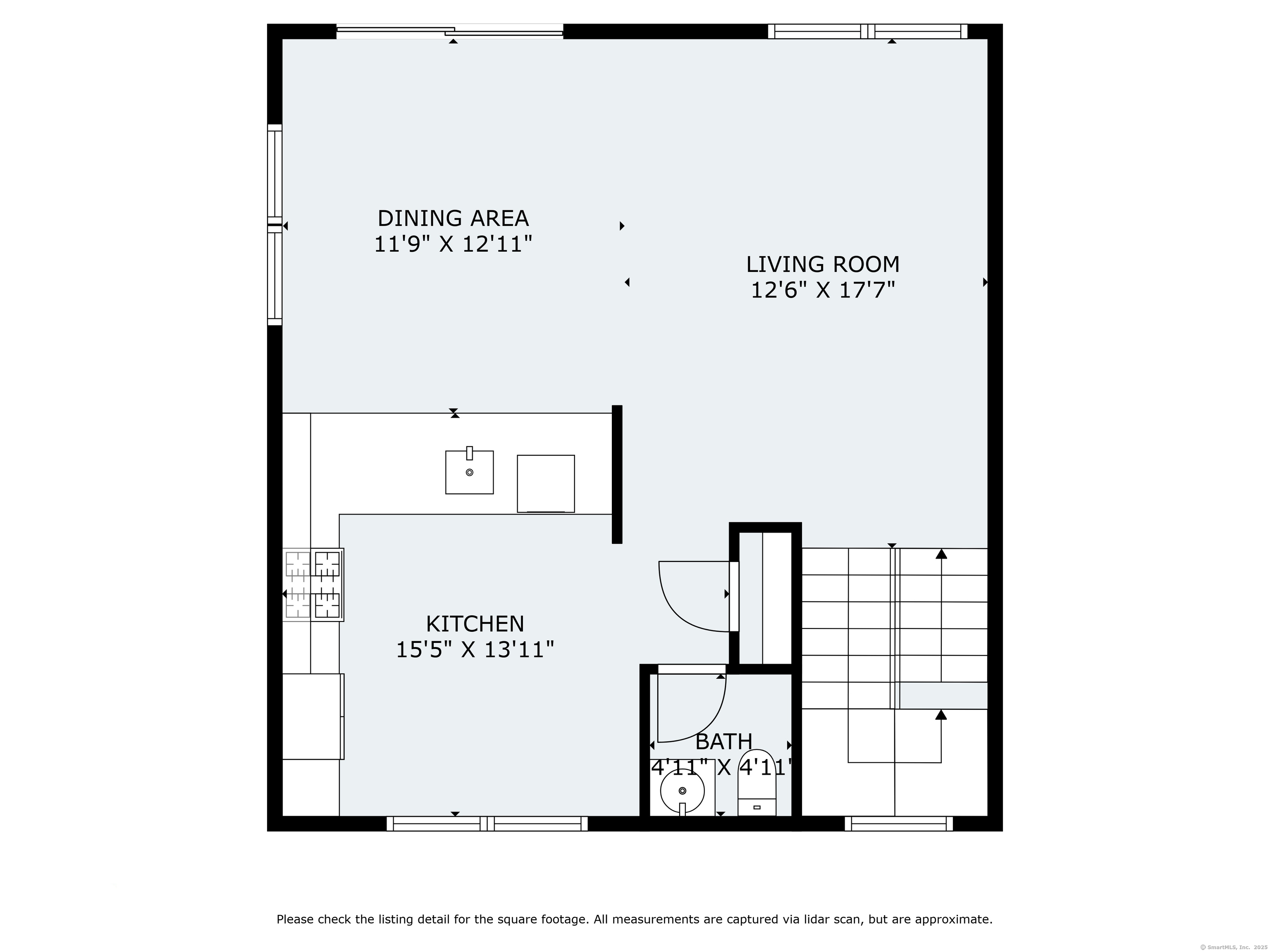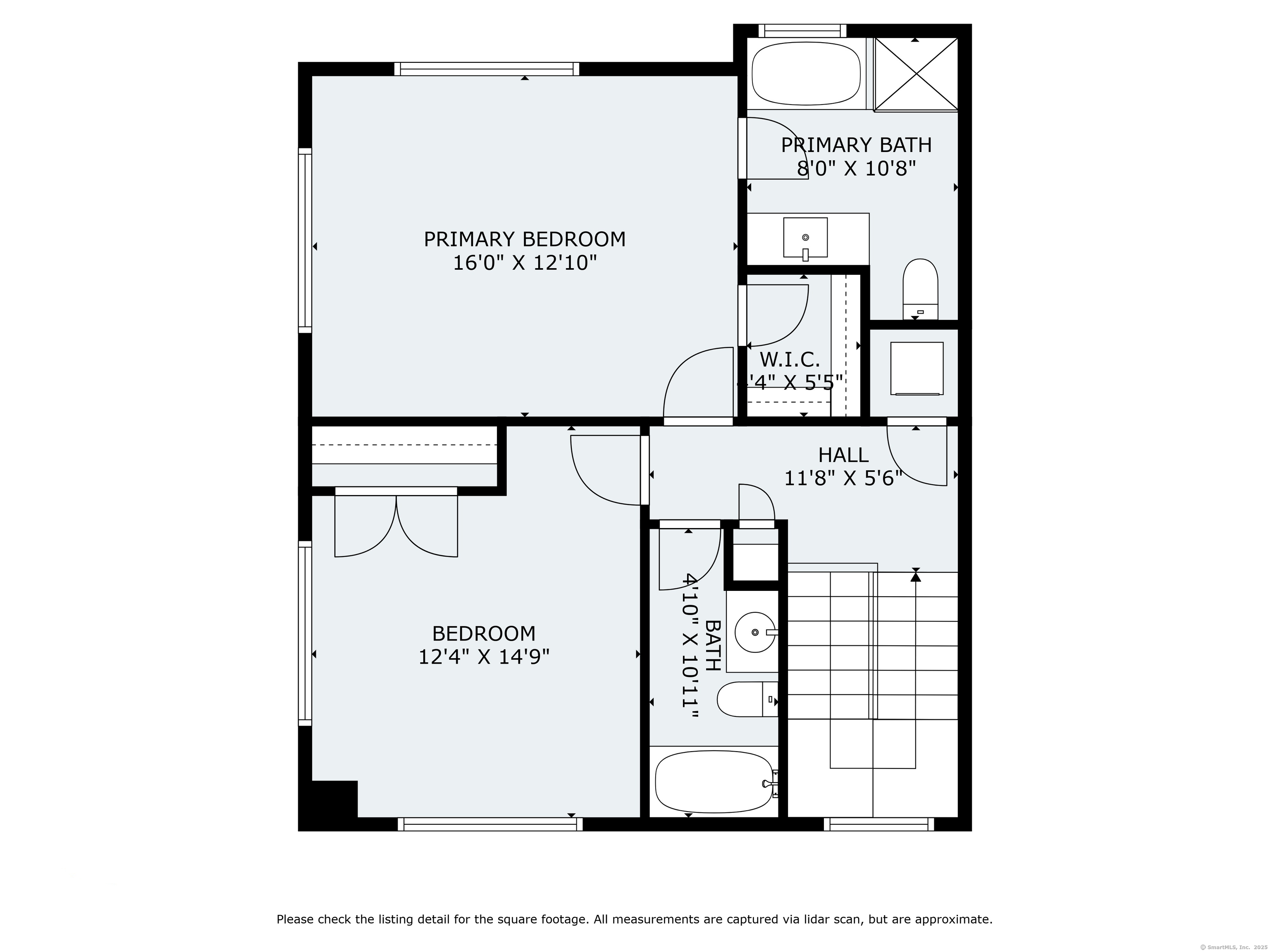More about this Property
If you are interested in more information or having a tour of this property with an experienced agent, please fill out this quick form and we will get back to you!
91 Broad Street, Stamford CT 06902
Current Price: $595,000
 2 beds
2 beds  3 baths
3 baths  1521 sq. ft
1521 sq. ft
Last Update: 6/23/2025
Property Type: Condo/Co-Op For Sale
Welcome to West Park Commons, a beautifully crafted collection of modern townhomes nestled in the vibrant heart of Stamford. This stunning 2 bedroom, 2.5-bath residence, built in 2014, epitomizes contemporary luxury living. This unit is awash in natural light and features an open floor plan with designer finishes throughout. Gleaming hardwood floors and elegant crown molding enhance the sophisticated ambiance. The heart of the home is the gourmet kitchen, complete with granite countertops and stainless steel appliances-perfect for culinary enthusiasts. The adjoining living room seamlessly connects to a private balcony, offering an ideal retreat for outdoor relaxation. Ascend to the upper level, for the primary bedroom that provides comfort and privacy and additional bedroom and full bath, and upper level laundry. Additional highlights include an attached 2-car garage for convenience and ample storage. Located just minutes from exquisite dining, nightlife, and shopping, with easy access to I-95 and the Stamford train station, this townhome is perfect for those seeking a modern, upscale lifestyle. Dont miss out on this exceptional opportunity!
Washington Blvd to West Broad Street
MLS #: 24074651
Style: Townhouse
Color:
Total Rooms:
Bedrooms: 2
Bathrooms: 3
Acres: 0
Year Built: 2014 (Public Records)
New Construction: No/Resale
Home Warranty Offered:
Property Tax: $8,969
Zoning: R5
Mil Rate:
Assessed Value: $383,930
Potential Short Sale:
Square Footage: Estimated HEATED Sq.Ft. above grade is 1521; below grade sq feet total is ; total sq ft is 1521
| Appliances Incl.: | Oven/Range,Microwave,Refrigerator,Dishwasher,Dryer |
| Laundry Location & Info: | Upper Level In-Unit |
| Fireplaces: | 0 |
| Basement Desc.: | Full,Garage Access |
| Exterior Siding: | Vinyl Siding |
| Exterior Features: | Balcony |
| Parking Spaces: | 2 |
| Garage/Parking Type: | Attached Garage,Under House Garage,Off Street Park |
| Swimming Pool: | 0 |
| Waterfront Feat.: | Not Applicable |
| Lot Description: | City Views |
| Nearby Amenities: | Health Club,Medical Facilities,Playground/Tot Lot,Public Rec Facilities,Public Transportation,Shopping/Mall |
| Occupied: | Tenant |
HOA Fee Amount 450
HOA Fee Frequency: Monthly
Association Amenities: .
Association Fee Includes:
Hot Water System
Heat Type:
Fueled By: Hot Air.
Cooling: Central Air
Fuel Tank Location:
Water Service: Public Water Connected
Sewage System: Public Sewer Connected
Elementary: Hart Magnet
Intermediate:
Middle: Cloonan
High School: Westhill
Current List Price: $595,000
Original List Price: $595,000
DOM: 35
Listing Date: 2/14/2025
Last Updated: 3/21/2025 3:58:14 PM
List Agent Name: Jodi Boxer
List Office Name: Keller Williams Prestige Prop.
