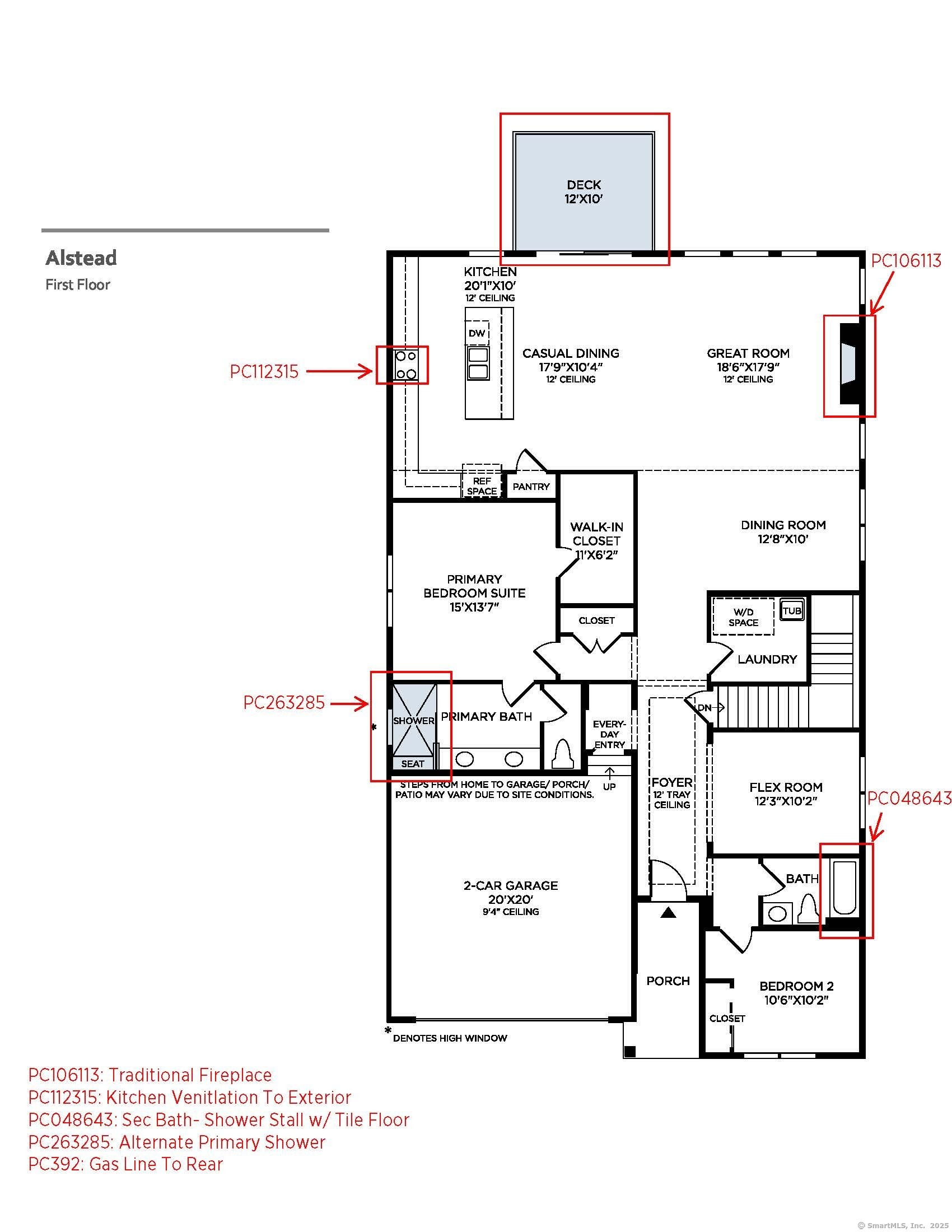More about this Property
If you are interested in more information or having a tour of this property with an experienced agent, please fill out this quick form and we will get back to you!
7 Thorncrest Ridge, Danbury CT 06810
Current Price: $1,005,995
 2 beds
2 beds  3 baths
3 baths  3002 sq. ft
3002 sq. ft
Last Update: 6/18/2025
Property Type: Single Family For Sale
Welcome to the exquisite Alstead-where sophistication meets functionality in every detail. Step into a welcoming foyer accentuated by a striking tray ceiling, and discover a layout that effortlessly adapts to your lifestyle. A versatile flex room leads into the heart of the home, where an elegant dining room and a spacious great room-complete with a traditional fireplace option-create the perfect setting for both intimate evenings and lively gatherings. The first floor also boasts a unique alternate primary shower option, adding a touch of modern luxury to your daily routine. Adjacent to the great room, a casual dining area opens directly onto the rear yard, seamlessly connecting indoor comfort with outdoor charm. The well-equipped kitchen is a chefs dream, featuring wraparound counters, a generous island with a breakfast bar, and a handy pantry! Descend to the finished walkout basement-a versatile space enhanced by a convenient powder room-ideal for hosting guests or creating a private retreat. Upstairs, the serene primary bedroom provides a peaceful escape with a walk-in closet and a spa-like bath that includes a dual-sink vanity, a luxe shower with a seat, and a private water closet. A lovely secondary bedroom is perfectly positioned near a full hall bath, ensuring comfort and privacy for family or visitors. Completing this remarkable home are thoughtful touches like an everyday entry, centrally located laundry, and ample storage.
To be built home- other homesites available- 5 models to select from to build.
Sales Gallery is located at 5 Reserve Road, Danbury, CT. To be built home- 5 models available to select from and personalize.
MLS #: 24074450
Style: Ranch
Color: Sterling Gray
Total Rooms:
Bedrooms: 2
Bathrooms: 3
Acres: 0.05
Year Built: 2025 (Public Records)
New Construction: No/Resale
Home Warranty Offered:
Property Tax: $0
Zoning: R
Mil Rate:
Assessed Value: $1,000
Potential Short Sale:
Square Footage: Estimated HEATED Sq.Ft. above grade is 2102; below grade sq feet total is 900; total sq ft is 3002
| Appliances Incl.: | Gas Range,Microwave,Dishwasher |
| Laundry Location & Info: | Main Level Conveniently located across from primary |
| Fireplaces: | 1 |
| Interior Features: | Auto Garage Door Opener,Open Floor Plan,Security System |
| Basement Desc.: | Full,Partially Finished,Full With Walk-Out |
| Exterior Siding: | Vinyl Siding |
| Exterior Features: | Deck |
| Foundation: | Concrete |
| Roof: | Asphalt Shingle |
| Parking Spaces: | 2 |
| Driveway Type: | Private,Paved |
| Garage/Parking Type: | Attached Garage,Driveway,Paved |
| Swimming Pool: | 1 |
| Waterfront Feat.: | Not Applicable |
| Lot Description: | In Subdivision,Professionally Landscaped |
| Nearby Amenities: | Golf Course,Medical Facilities,Paddle Tennis,Public Rec Facilities,Public Transportation,Shopping/Mall |
| In Flood Zone: | 0 |
| Occupied: | Owner |
HOA Fee Amount 340
HOA Fee Frequency: Monthly
Association Amenities: Club House,Exercise Room/Health Club,Paddle Tennis,Pool.
Association Fee Includes:
Hot Water System
Heat Type:
Fueled By: Hot Air.
Cooling: Central Air
Fuel Tank Location:
Water Service: Public Water Connected
Sewage System: Public Sewer Connected
Elementary: Per Board of Ed
Intermediate:
Middle:
High School: Per Board of Ed
Current List Price: $1,005,995
Original List Price: $1,005,995
DOM: 0
Listing Date: 2/13/2025
Last Updated: 2/15/2025 5:45:00 PM
List Agent Name: Shannon Chapman
List Office Name: Thomas Jacovino

