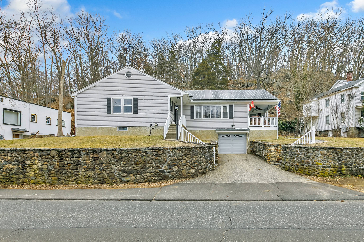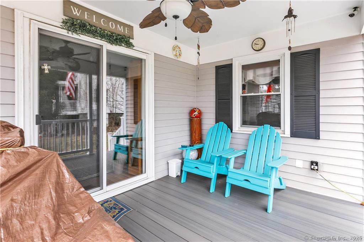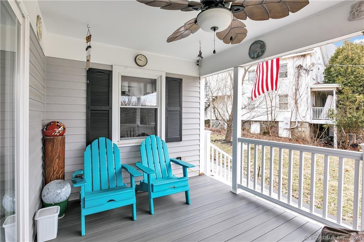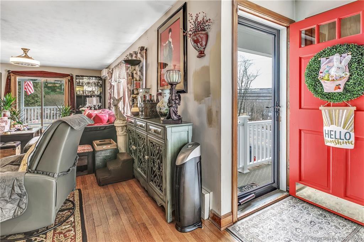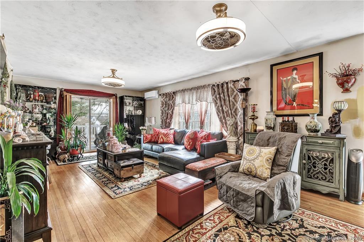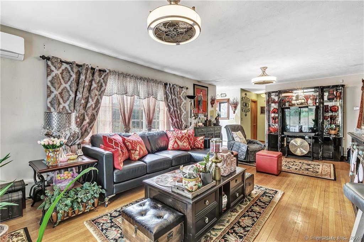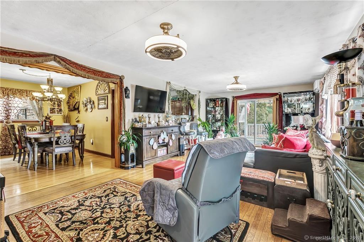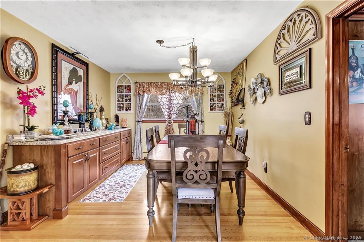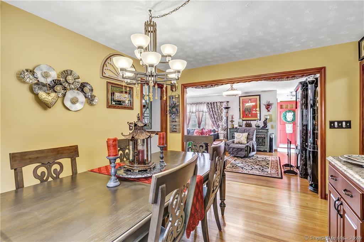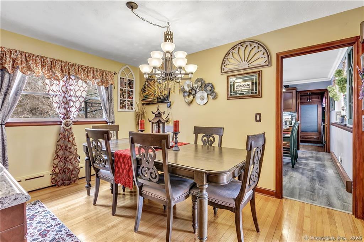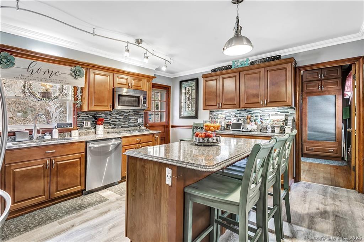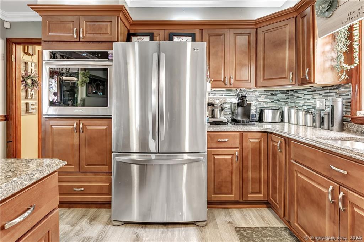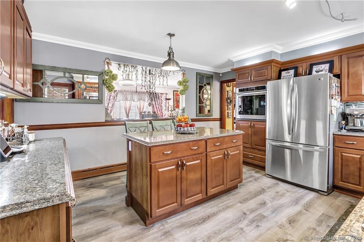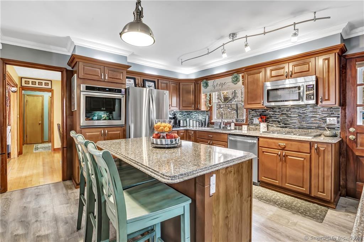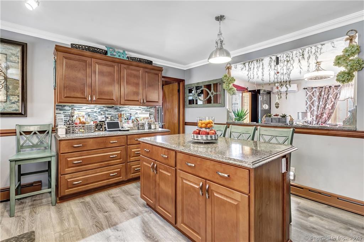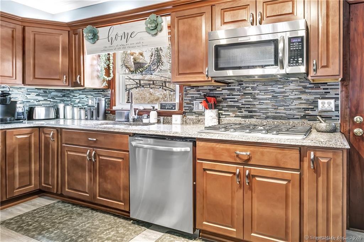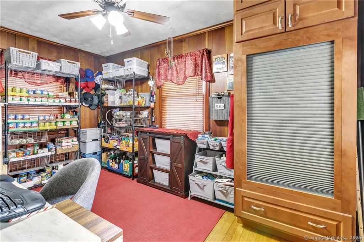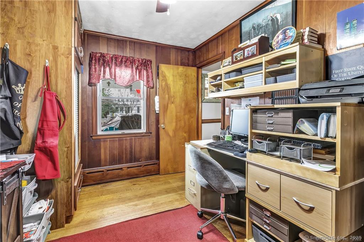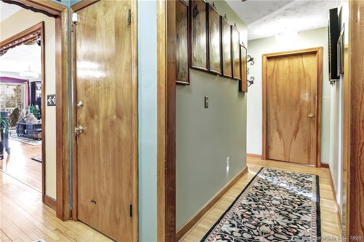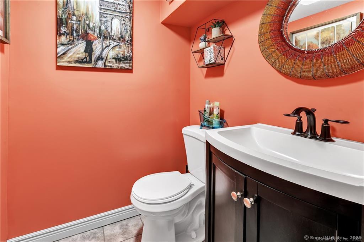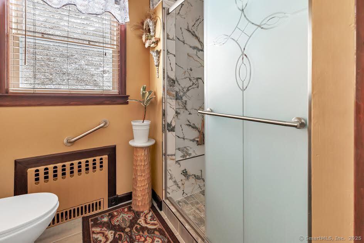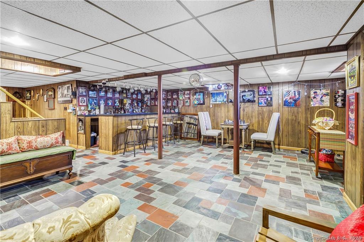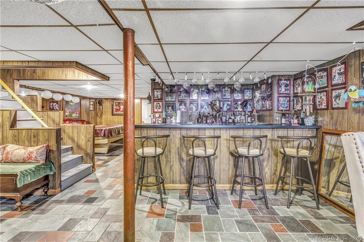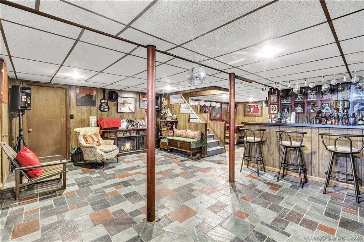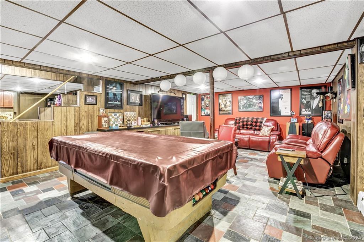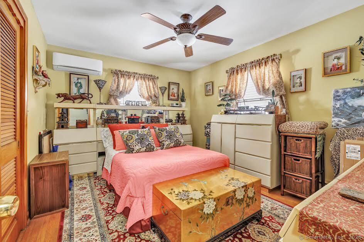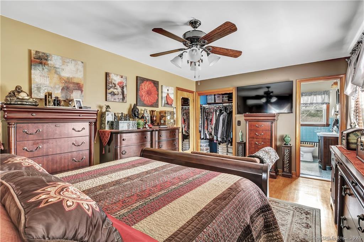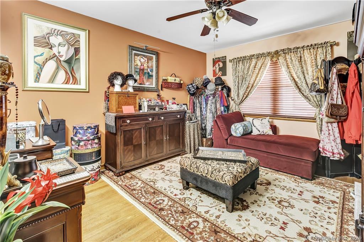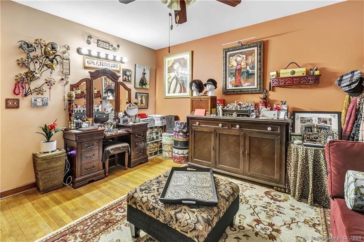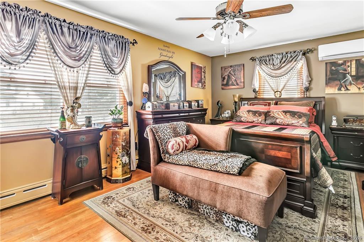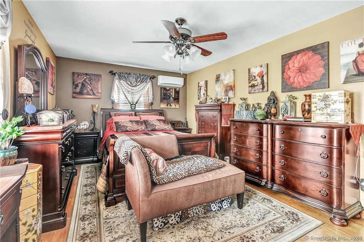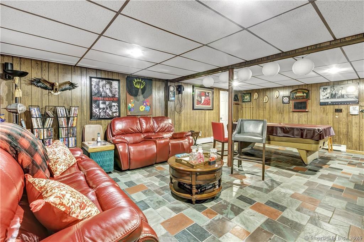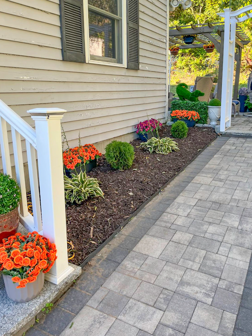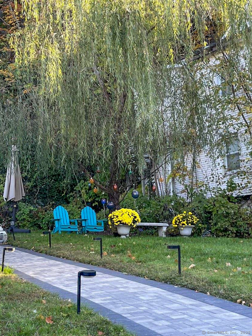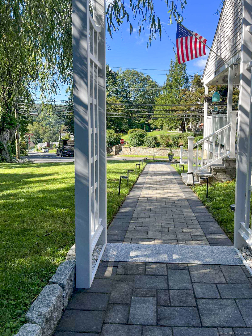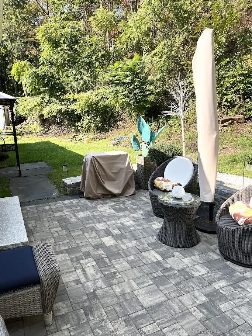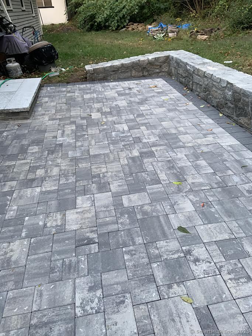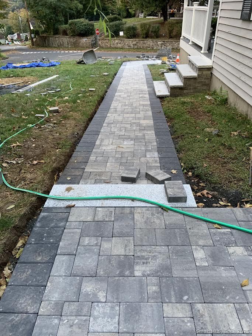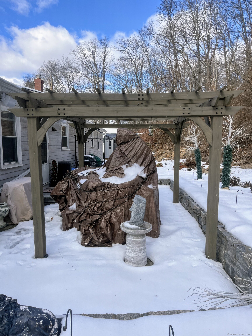More about this Property
If you are interested in more information or having a tour of this property with an experienced agent, please fill out this quick form and we will get back to you!
397 Hawthorne Avenue, Derby CT 06418
Current Price: $479,000
 3 beds
3 beds  3 baths
3 baths  1758 sq. ft
1758 sq. ft
Last Update: 6/10/2025
Property Type: Single Family For Sale
Youll fall in love with this charming ranch-style home, offering eight rooms, three bedrooms, and two full baths plus one half bath. As you enter through the front, youll be greeted by a spacious living room flooded with natural light from large windows and sliding doors leading to a side porch. The formal dining room seamlessly flows from the living room, creating the perfect space for entertaining. The kitchen boasts high-end finishes, including Quartz countertops, stainless steel appliances, and a center island. Just off the kitchen is a versatile bonus room with endless possibilities. The primary bedroom features its own en suite for added privacy and comfort. Throughout the home, youll find beautiful hardwood floors and generously sized bedrooms. The fully finished basement provides additional livable space for your needs. Enjoy the outdoors with a rear patio, a one-car attached garage, and a paved private driveway offering extra off-street parking. Osbornedale Park is just a short walk away, with hiking trails, picnic areas, pond fishing, and sports fields for all your outdoor activities.
CT - 8 NORTH EXIT 18 Division St left onto Division St slight left onto Chatfield St slight right onto Hawthorne
MLS #: 24074443
Style: Ranch
Color:
Total Rooms:
Bedrooms: 3
Bathrooms: 3
Acres: 0.34
Year Built: 1962 (Public Records)
New Construction: No/Resale
Home Warranty Offered:
Property Tax: $8,355
Zoning: OS
Mil Rate:
Assessed Value: $193,410
Potential Short Sale:
Square Footage: Estimated HEATED Sq.Ft. above grade is 1758; below grade sq feet total is ; total sq ft is 1758
| Appliances Incl.: | Gas Range,Refrigerator |
| Laundry Location & Info: | Upper Level Basement |
| Fireplaces: | 0 |
| Energy Features: | Active Solar |
| Energy Features: | Active Solar |
| Basement Desc.: | Full,Fully Finished |
| Exterior Siding: | Wood |
| Exterior Features: | Porch,Deck,Patio |
| Foundation: | Concrete |
| Roof: | Asphalt Shingle |
| Parking Spaces: | 1 |
| Driveway Type: | Private |
| Garage/Parking Type: | Attached Garage,Driveway |
| Swimming Pool: | 0 |
| Waterfront Feat.: | Not Applicable |
| Lot Description: | Level Lot,Sloping Lot |
| Nearby Amenities: | Lake,Medical Facilities,Park,Public Pool,Public Rec Facilities |
| In Flood Zone: | 0 |
| Occupied: | Owner |
Hot Water System
Heat Type:
Fueled By: Baseboard,Solar.
Cooling: Split System,Window Unit
Fuel Tank Location:
Water Service: Public Water Connected
Sewage System: Public Sewer Connected
Elementary: Per Board of Ed
Intermediate:
Middle:
High School: Per Board of Ed
Current List Price: $479,000
Original List Price: $494,000
DOM: 117
Listing Date: 2/13/2025
Last Updated: 4/21/2025 2:31:57 PM
List Agent Name: Marielys Payano
List Office Name: Century 21 Scala Group
