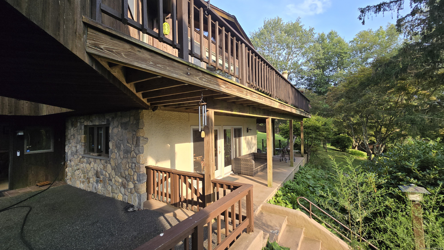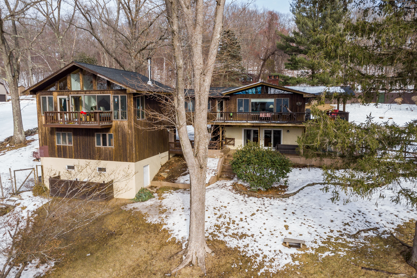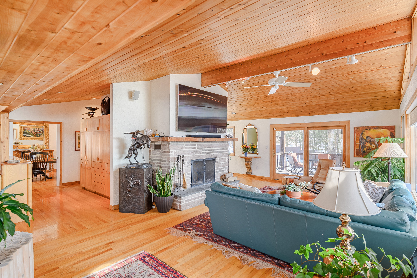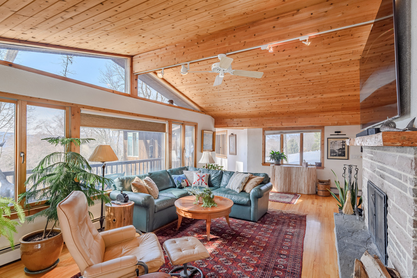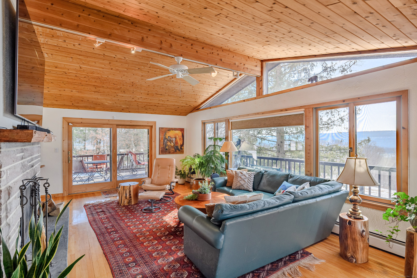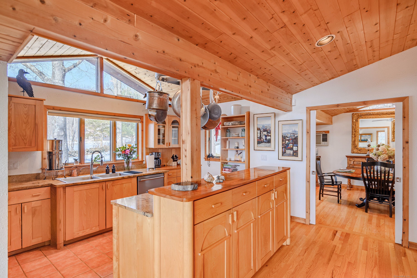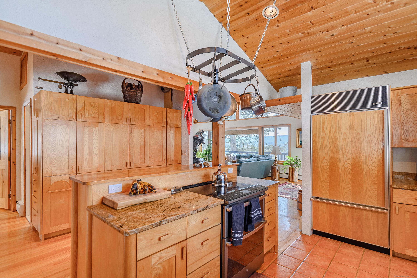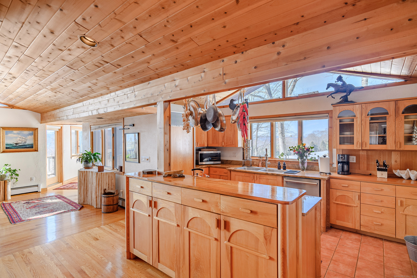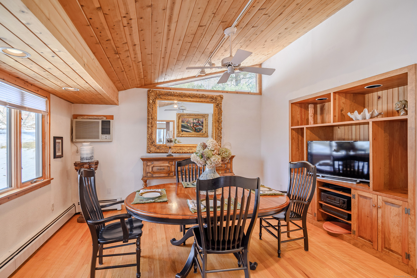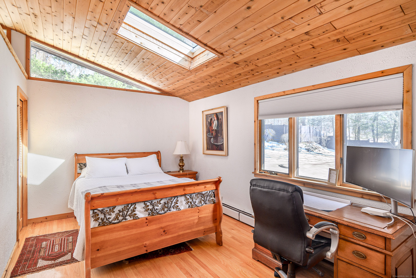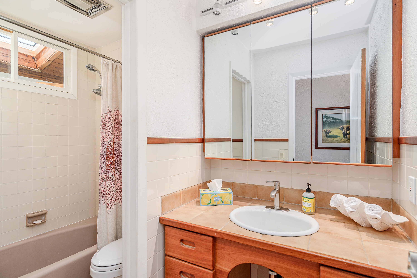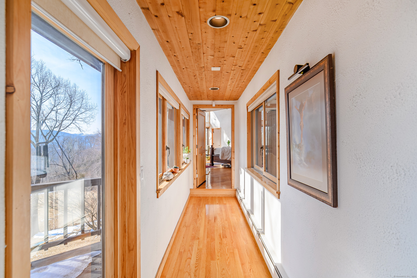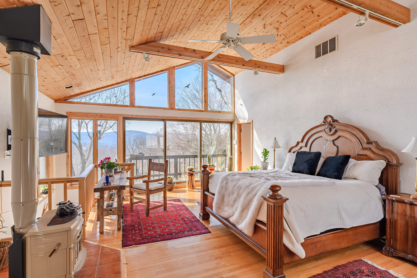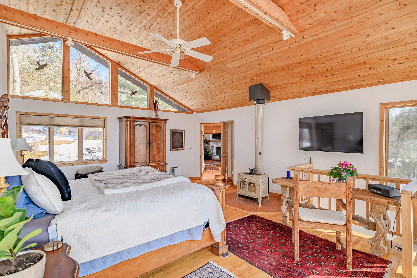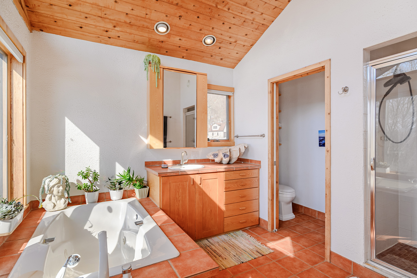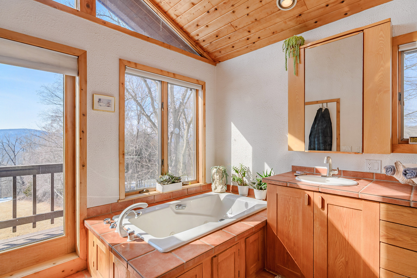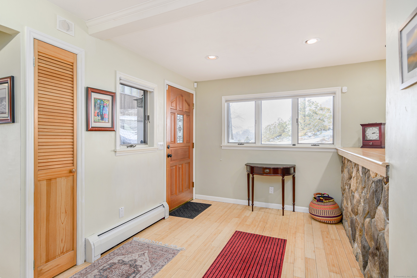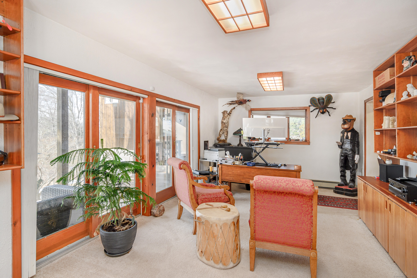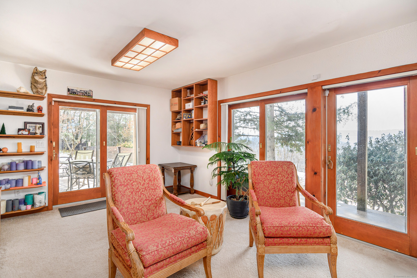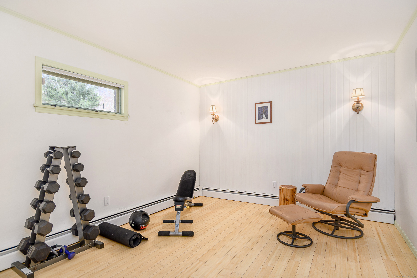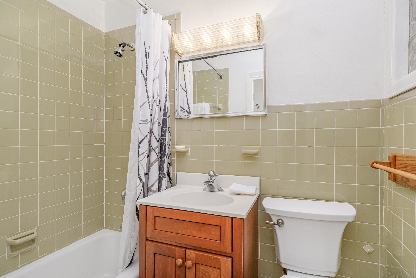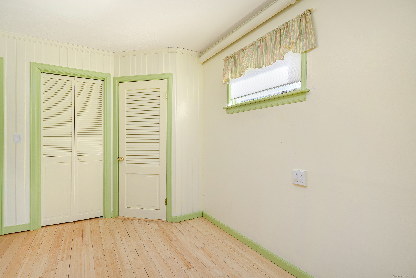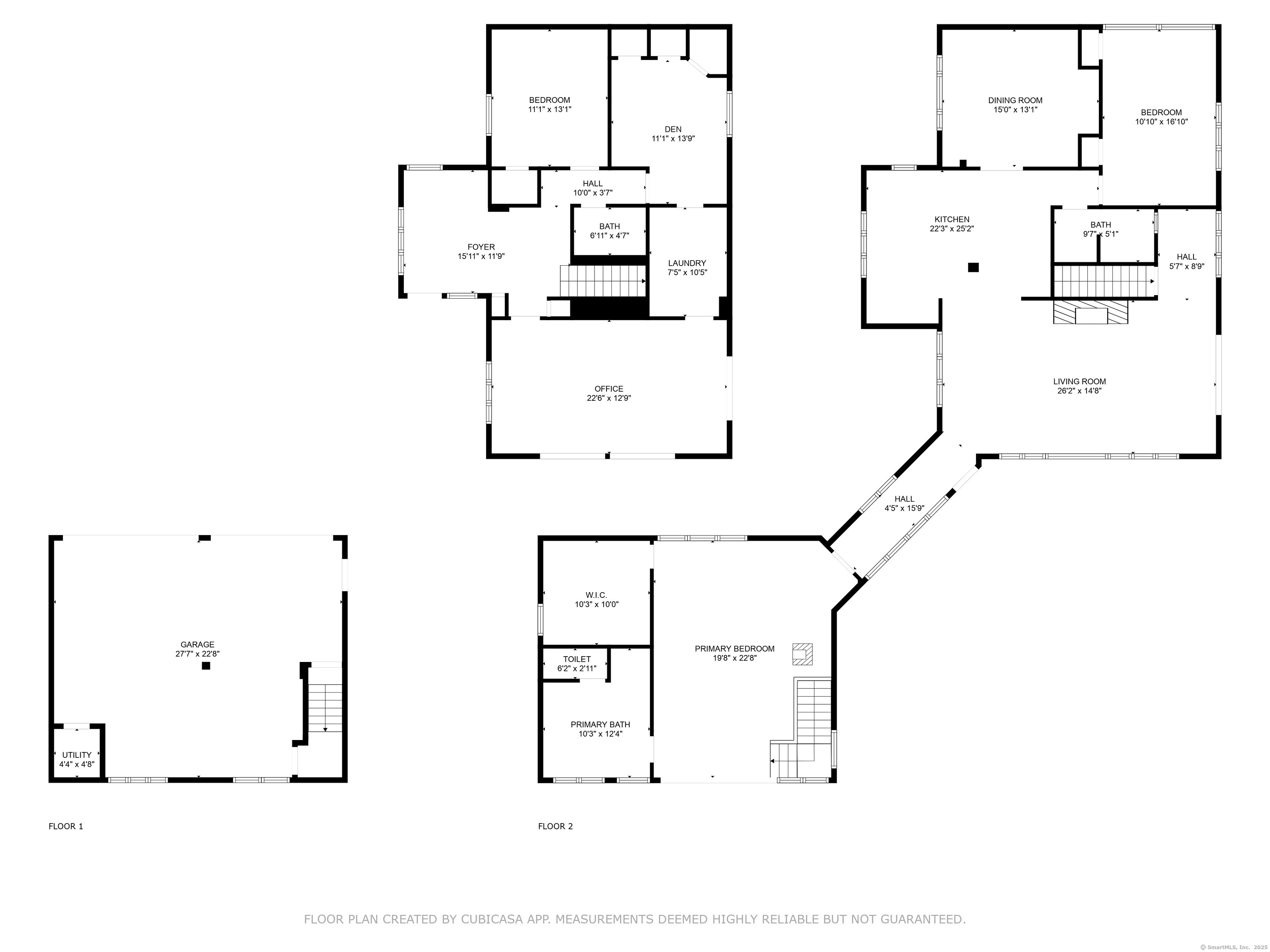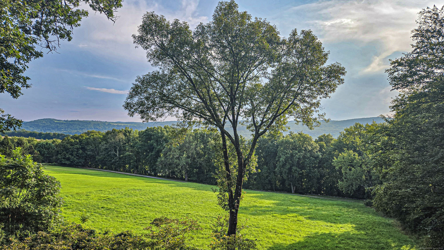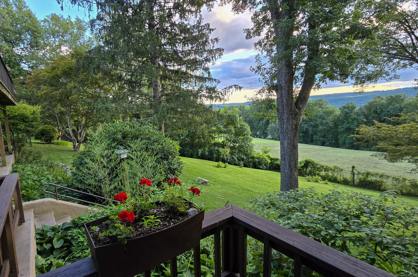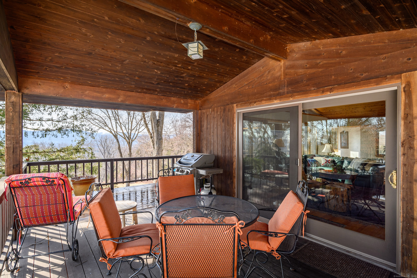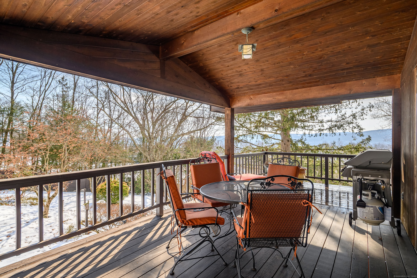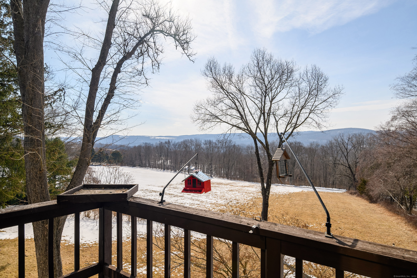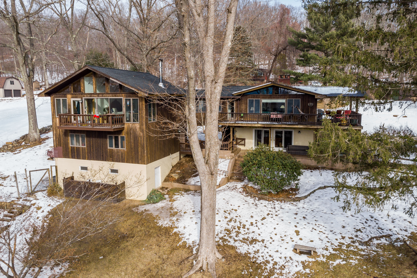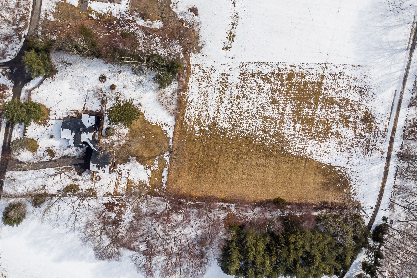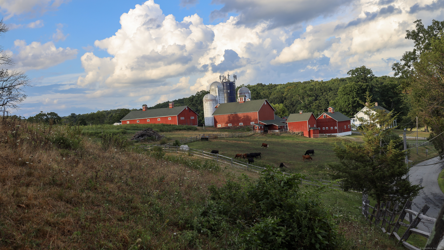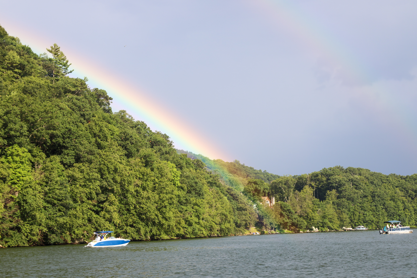More about this Property
If you are interested in more information or having a tour of this property with an experienced agent, please fill out this quick form and we will get back to you!
15 Sunset Terrace, Sherman CT 06784
Current Price: $975,000
 3 beds
3 beds  3 baths
3 baths  2822 sq. ft
2822 sq. ft
Last Update: 6/2/2025
Property Type: Single Family For Sale
Welcome home! This brightly lit contemporary home with open panoramic views looks out to the western hills over protected land trust property. The wall of west facing windows showcases the natural beauty of this location. This custom contemporary features vaulted ceilings, a custom kitchen with granite, a beautiful stone fireplace and hearth, along with a unique catwalk connecting the main living area to the primary suite. There are three bedrooms and three full baths in this home, along with an additional lower level office space that could be used as a 4th bedroom. Throughout the house, there are vaulted ceilings, ceiling fans and custom built-ins. Take a walk outside and look at the beautiful mature gardens protected by privacy and deer fencing. Theres even a pool site, an oversized two car garage and a tool shed. The home is located only 90 minutes from Manhattan with a Metro North train station just 15 minutes away. This home is just perfect for a full time or weekend resident.
Property is comprised of two lots. 15 Sunset Terrace on 1.07 acres and a 2.5 acre lot on Upland Pastures. The Upland Pastures lot is currently in a farm exemption to minimize taxes and can be changed back to residential zoning allowing for the possibility of a pool, sport court, poolhouse, cottage or barn.
Route 37E to Osborn Rd to Sunset Terrace to end on left.
MLS #: 24074379
Style: Contemporary,Ranch
Color: Stained Cedar
Total Rooms:
Bedrooms: 3
Bathrooms: 3
Acres: 3.57
Year Built: 1975 (Public Records)
New Construction: No/Resale
Home Warranty Offered:
Property Tax: $4,686
Zoning: Residential
Mil Rate:
Assessed Value: $286,400
Potential Short Sale:
Square Footage: Estimated HEATED Sq.Ft. above grade is 1882; below grade sq feet total is 940; total sq ft is 2822
| Appliances Incl.: | Oven/Range,Subzero,Dishwasher,Disposal,Washer,Electric Dryer |
| Laundry Location & Info: | Lower Level Lower level |
| Fireplaces: | 1 |
| Energy Features: | Generator Ready,Programmable Thermostat,Thermopane Windows |
| Interior Features: | Auto Garage Door Opener,Open Floor Plan,Security System |
| Energy Features: | Generator Ready,Programmable Thermostat,Thermopane Windows |
| Home Automation: | Security System,Thermostat(s) |
| Basement Desc.: | None |
| Exterior Siding: | Cedar,Stone,Stucco |
| Exterior Features: | Porch,Wrap Around Deck,Deck,Garden Area,Patio |
| Foundation: | Concrete |
| Roof: | Asphalt Shingle |
| Parking Spaces: | 2 |
| Garage/Parking Type: | Attached Garage |
| Swimming Pool: | 0 |
| Waterfront Feat.: | Access |
| Lot Description: | Fence - Wood,Fence - Partial,Fence - Privacy,Secluded,On Cul-De-Sac,Professionally Landscaped,Rolling |
| Nearby Amenities: | Golf Course,Lake,Library,Medical Facilities,Park,Playground/Tot Lot,Private School(s) |
| In Flood Zone: | 0 |
| Occupied: | Owner |
HOA Fee Amount 400
HOA Fee Frequency: Annually
Association Amenities: .
Association Fee Includes:
Hot Water System
Heat Type:
Fueled By: Hot Water.
Cooling: Ceiling Fans,Central Air,Window Unit
Fuel Tank Location: Above Ground
Water Service: Private Well
Sewage System: Septic
Elementary: Sherman
Intermediate: Per Board of Ed
Middle: Per Board of Ed
High School: Per Board of Ed
Current List Price: $975,000
Original List Price: $1,050,000
DOM: 60
Listing Date: 2/13/2025
Last Updated: 5/20/2025 4:21:26 PM
Expected Active Date: 2/26/2025
List Agent Name: Kurt Stoffel
List Office Name: Howard Hanna Rand Realty

