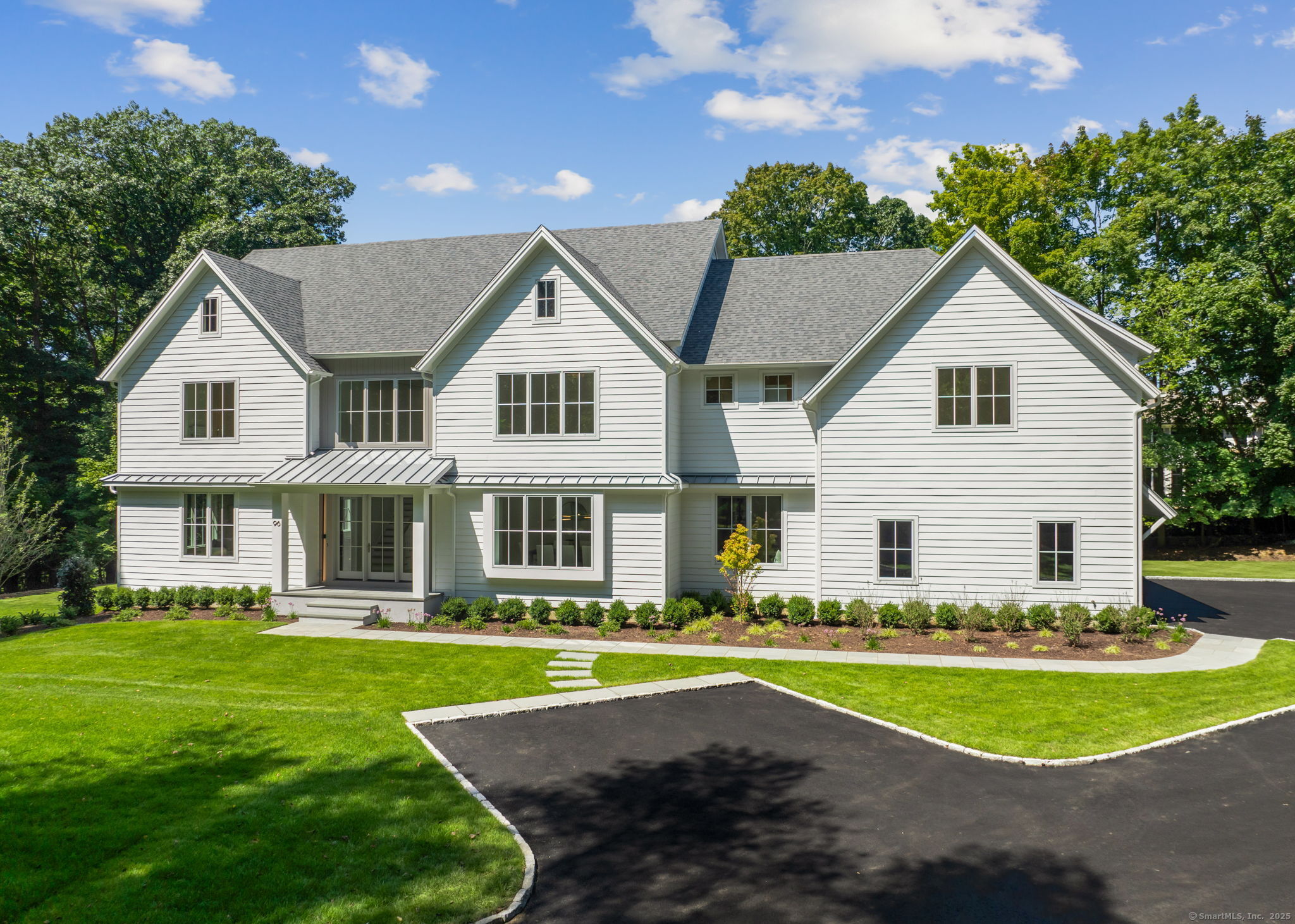More about this Property
If you are interested in more information or having a tour of this property with an experienced agent, please fill out this quick form and we will get back to you!
19 Twin Circle Drive, Westport CT 06880
Current Price: $5,400,000
 7 beds
7 beds  9 baths
9 baths  10140 sq. ft
10140 sq. ft
Last Update: 6/18/2025
Property Type: Single Family For Sale
Presenting the latest SIGNATURE Home by SIR Development -TO BE BUILT & completed end of 2025. 19 Twin Circle will feature an incredible showcase of luxury, w/ a natural organic vibe, set on a flat acre at the end of a cul-de-sac walking distance to Stapes High School or Bedford Middle School! Still time to customize and place your SIGNATURE on this new home. Dramatic glass-lined foyer & sun-splashed interiors. Incredible gourmet kitchen. Chic, oak-accented space has an exquisite honed Quartz island w/waterfall edges, Wolf & Sub-Zero appliances & a unique ceiling which highlights the designer lighting that is found throughout. Open flow plan to breakfast rm & through to the fam rm w/a fresh take on the classic coffer ceiling & a Venetian plaster, 60 linear gas fpl. Eye-catching steel & glass doors reveal a living room with oak accents & LED lighting. The DR has an illuminated stepped ceiling & butlers pantry leading to the kitchen. 1st floor office w/built-ins, 2 half baths & MR that leads to the EV ready 3 car garage. Upstairs, a dreamy primary suite w/vaulted ceiling, linear fpl & spa bath w/ radiant heated flrs. Sun drenched 3rd flr has a bonus rm, 2nd office & half bth. Walk-out LL has media rm, gym & 6th BR w/full bth. Private, flat yard has pergola w/motorized roof, salt water pool w/auto cover, outdoor shower, 3 bluestone patios & built-in grill. SIR is the leading Westport luxury homebuilder for 30+years.
North Ave to Twin Circle
MLS #: 24074369
Style: Colonial
Color: White
Total Rooms:
Bedrooms: 7
Bathrooms: 9
Acres: 1.2
Year Built: 2025 (Public Records)
New Construction: No/Resale
Home Warranty Offered:
Property Tax: $0
Zoning: AA
Mil Rate:
Assessed Value: $0
Potential Short Sale:
Square Footage: Estimated HEATED Sq.Ft. above grade is 8040; below grade sq feet total is 2100; total sq ft is 10140
| Appliances Incl.: | Cook Top,Wall Oven,Microwave,Refrigerator,Dishwasher,Wine Chiller |
| Laundry Location & Info: | Upper Level 2nd floor laundry room |
| Fireplaces: | 2 |
| Energy Features: | Energy Star Rated,Fireplace Insert,Generator,Programmable Thermostat |
| Interior Features: | Auto Garage Door Opener,Cable - Pre-wired,Open Floor Plan,Security System |
| Energy Features: | Energy Star Rated,Fireplace Insert,Generator,Programmable Thermostat |
| Home Automation: | Security System,Thermostat(s),Wired For Audio |
| Basement Desc.: | Full,Heated,Fully Finished,Cooled,Liveable Space,Concrete Floor |
| Exterior Siding: | Hardie Board |
| Exterior Features: | Underground Utilities,Gutters,Lighting,Underground Sprinkler,Patio |
| Foundation: | Concrete |
| Roof: | Asphalt Shingle |
| Parking Spaces: | 3 |
| Garage/Parking Type: | Attached Garage |
| Swimming Pool: | 1 |
| Waterfront Feat.: | Beach Rights |
| Lot Description: | Professionally Landscaped |
| Occupied: | Vacant |
Hot Water System
Heat Type:
Fueled By: Hot Water.
Cooling: Central Air,Zoned
Fuel Tank Location: In Ground
Water Service: Public Water Connected
Sewage System: Public Sewer Connected
Elementary: Per Board of Ed
Intermediate:
Middle: Bedford
High School: Staples
Current List Price: $5,400,000
Original List Price: $5,400,000
DOM: 112
Listing Date: 2/26/2025
Last Updated: 3/4/2025 7:11:58 PM
List Agent Name: Julie Haroun
List Office Name: Westport Residential, LLC.
