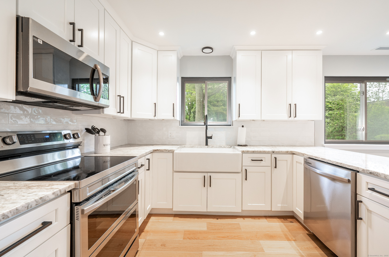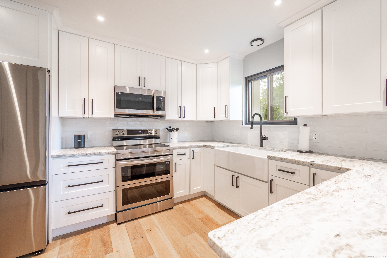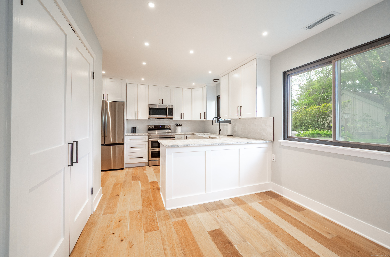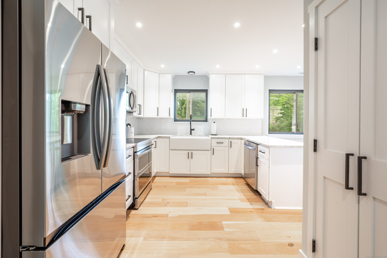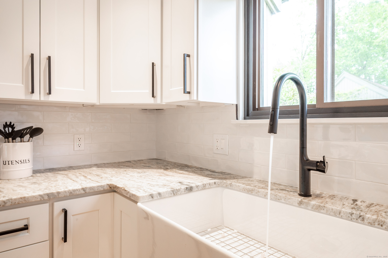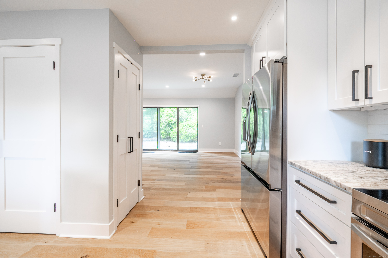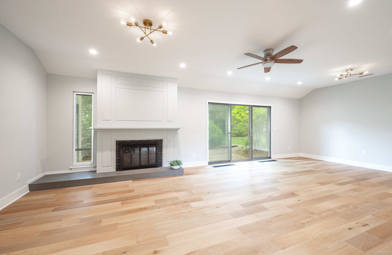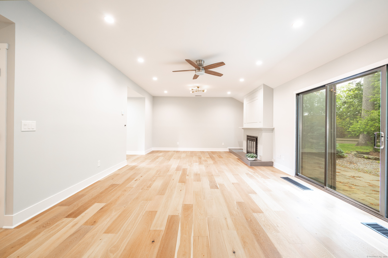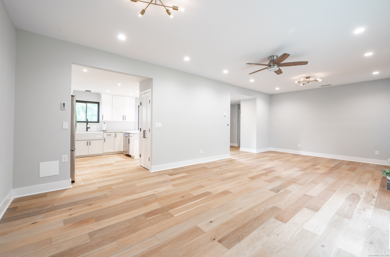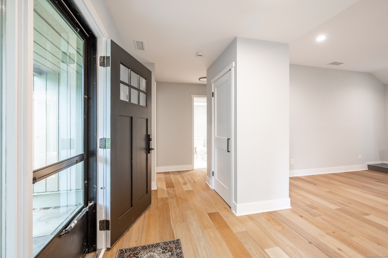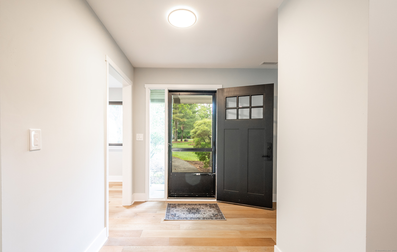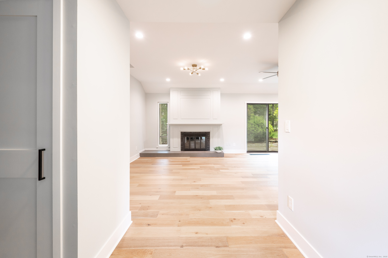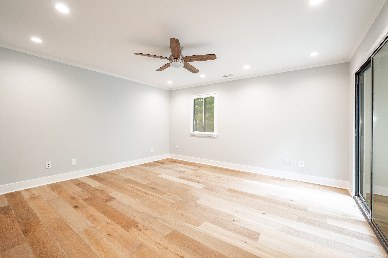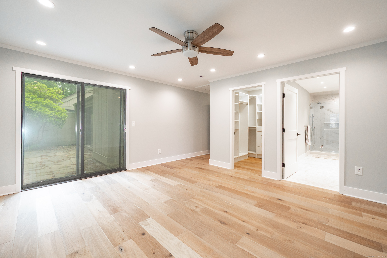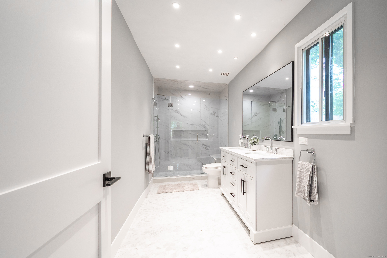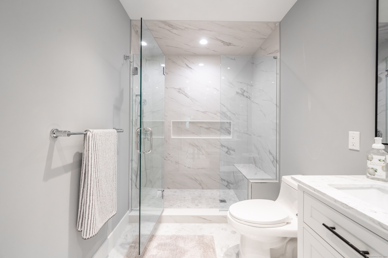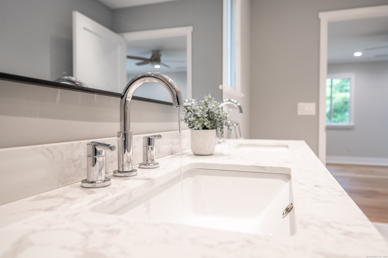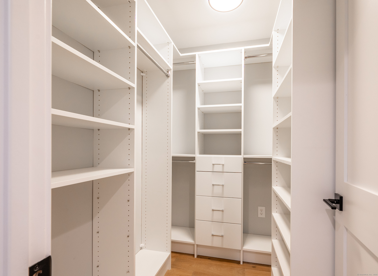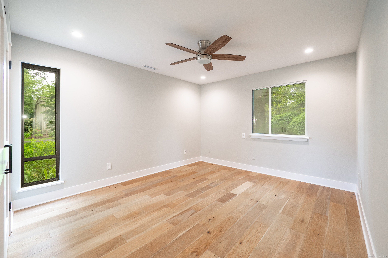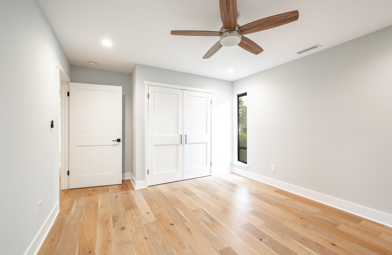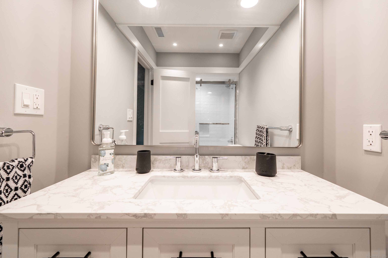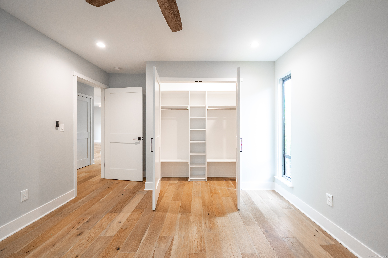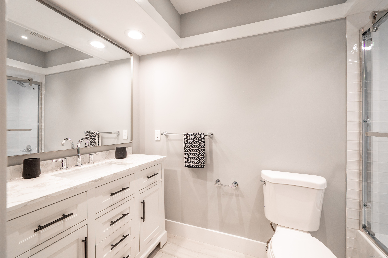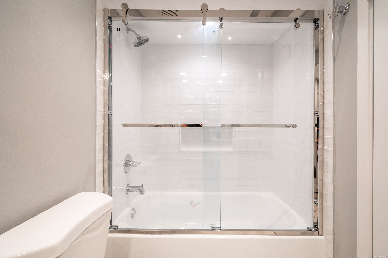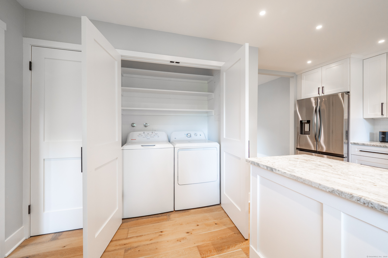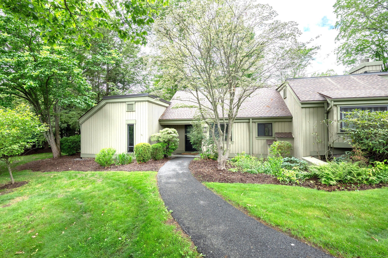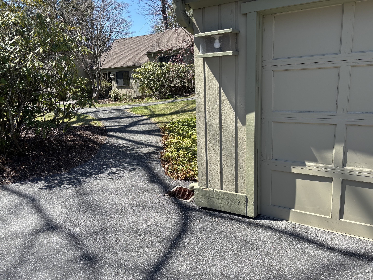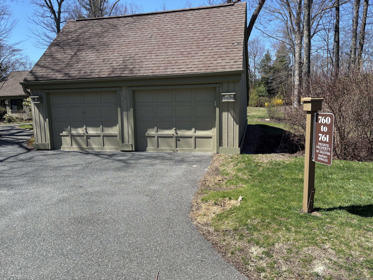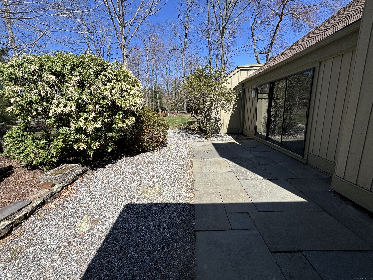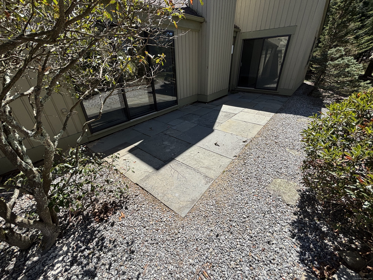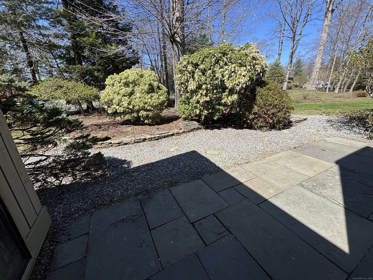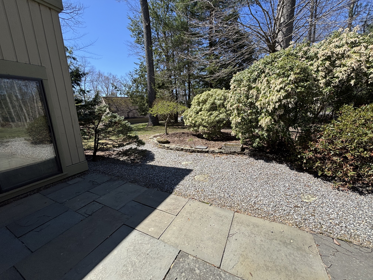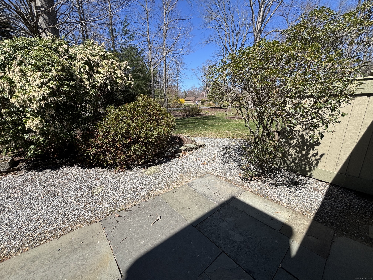More about this Property
If you are interested in more information or having a tour of this property with an experienced agent, please fill out this quick form and we will get back to you!
760 Heritage Village, Southbury CT 06488
Current Price: $429,000
 2 beds
2 beds  2 baths
2 baths  1432 sq. ft
1432 sq. ft
Last Update: 6/24/2025
Property Type: Condo/Co-Op For Sale
Experience luxury living in the award-winning Heritage Village with this beautifully renovated Sherman model in THE HILLTOP S area. VERY SHORT LEVEL WALK WITH NO STEPS! PRIVATE PATIO WITH PARK LIKE LEVEL GROUNDS. This 2-bedroom, 2-full-bath home has been fully transformed with brand-new finishes throughout. Enjoy the elegance of engineered wood flooring and tiled flooring in both baths, complete with a double sink vanity and oversized shower. The kitchen is a chefs dream with all-new stainless-steel appliances, quartzite countertops, new Shaker white cabinetry, pantry closet and a dedicated eating space. Every detail has been thoughtfully updated, including new lighting fixtures, recessed lighting and ceiling fans. a walk-in closet with custom shelving. New HEAT PUMP with central air. NEARBY END GARAGE. Located in an exceptional community offering endless clubs and amenities, including four pools, tennis courts, a golf course, and more! Dont miss this rare opportunity!
Heritage Road to New Wheeler Road to East Hill Road to right on Hilltop Road West. Cluster on your left before Inwood Drive.
MLS #: 24074339
Style: Ranch
Color: Beige
Total Rooms:
Bedrooms: 2
Bathrooms: 2
Acres: 0
Year Built: 1972 (Public Records)
New Construction: No/Resale
Home Warranty Offered:
Property Tax: $4,204
Zoning: R-30A
Mil Rate:
Assessed Value: $178,120
Potential Short Sale:
Square Footage: Estimated HEATED Sq.Ft. above grade is 1432; below grade sq feet total is ; total sq ft is 1432
| Appliances Incl.: | Oven/Range,Microwave,Refrigerator,Dishwasher,Washer,Dryer |
| Laundry Location & Info: | Main Level Closet off kitchen room for full size |
| Fireplaces: | 1 |
| Interior Features: | Auto Garage Door Opener,Open Floor Plan |
| Basement Desc.: | None |
| Exterior Siding: | Vertical Siding,Wood |
| Exterior Features: | Patio |
| Parking Spaces: | 1 |
| Garage/Parking Type: | Detached Garage |
| Swimming Pool: | 1 |
| Waterfront Feat.: | Not Applicable |
| Lot Description: | Level Lot |
| Nearby Amenities: | Bocci Court,Golf Course,Health Club,Library,Public Rec Facilities,Public Transportation,Shopping/Mall,Tennis Courts |
| In Flood Zone: | 0 |
| Occupied: | Vacant |
HOA Fee Amount 746
HOA Fee Frequency: Monthly
Association Amenities: Exercise Room/Health Club,Gardening Area,Pool,Tennis Courts.
Association Fee Includes:
Hot Water System
Heat Type:
Fueled By: Heat Pump.
Cooling: Central Air
Fuel Tank Location:
Water Service: Public Water Connected
Sewage System: Public Sewer Connected
Elementary: Per Board of Ed
Intermediate:
Middle:
High School: Per Board of Ed
Current List Price: $429,000
Original List Price: $459,000
DOM: 131
Listing Date: 2/13/2025
Last Updated: 6/18/2025 7:27:39 PM
List Agent Name: Lou Capellaro
List Office Name: Keller Williams Realty
