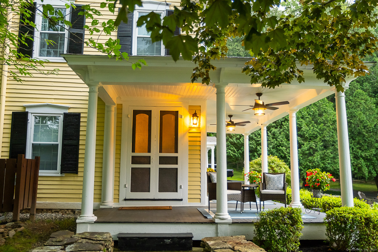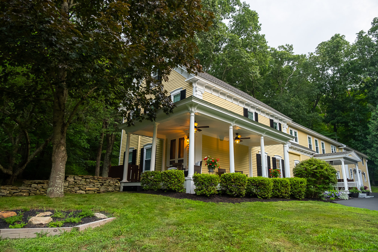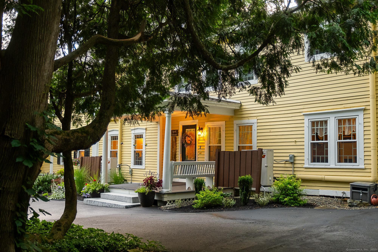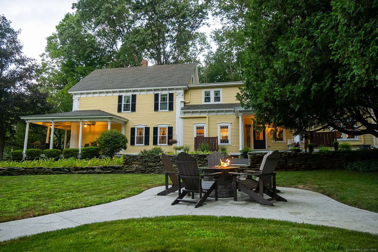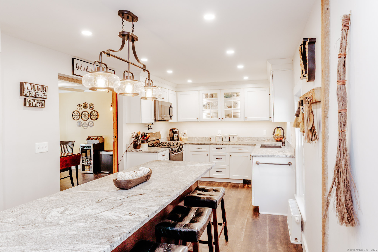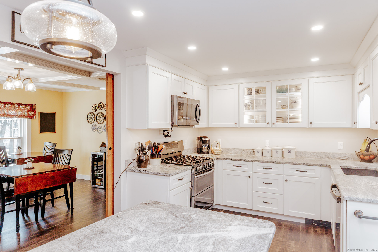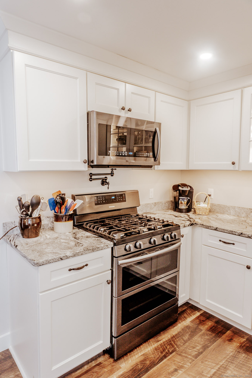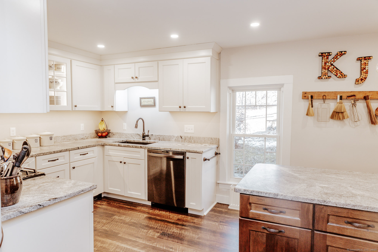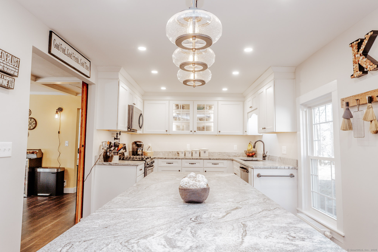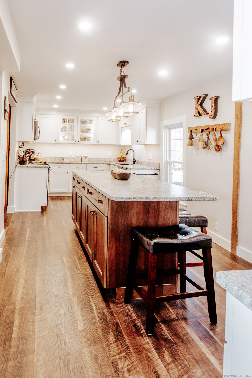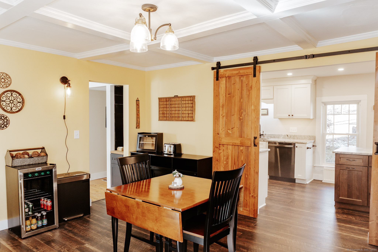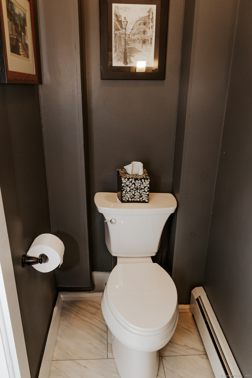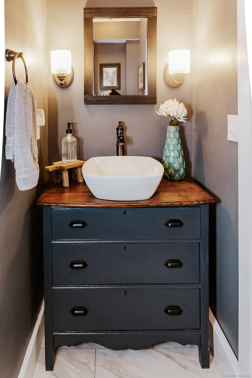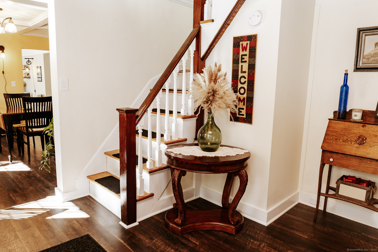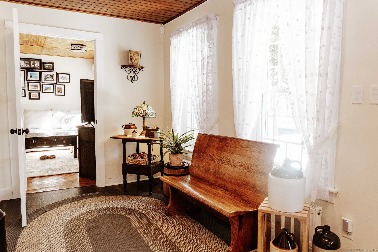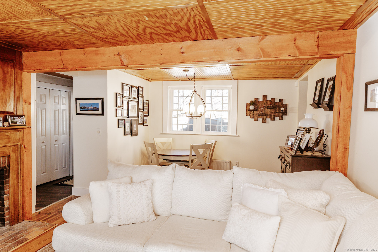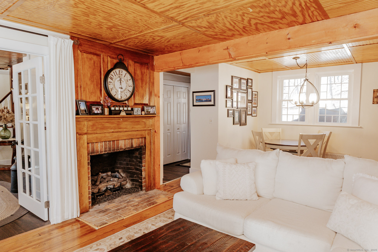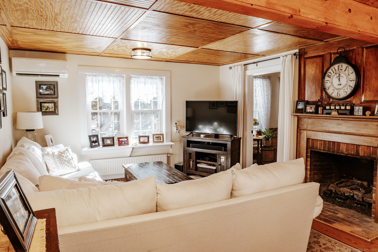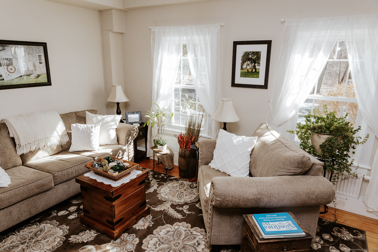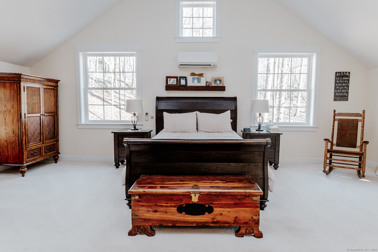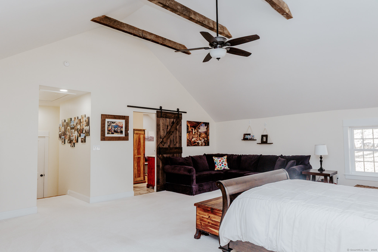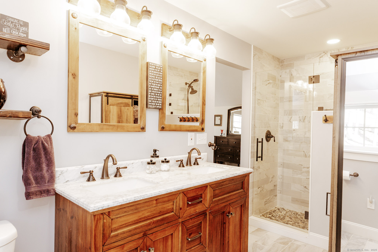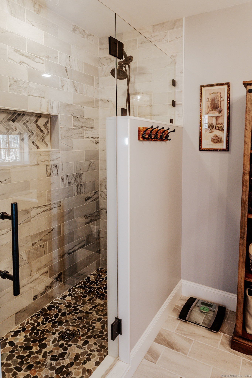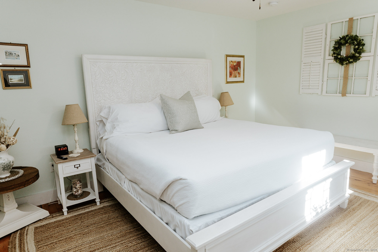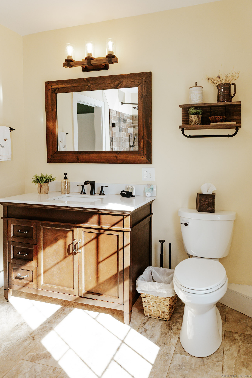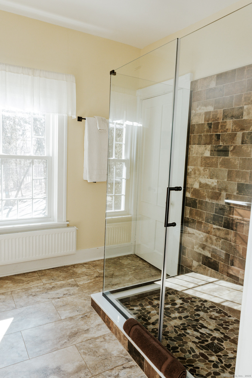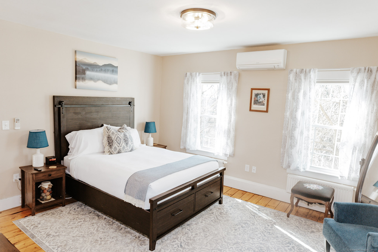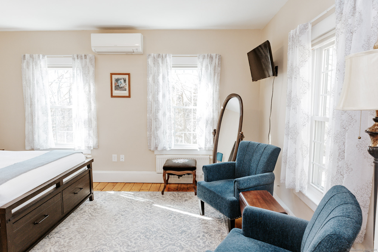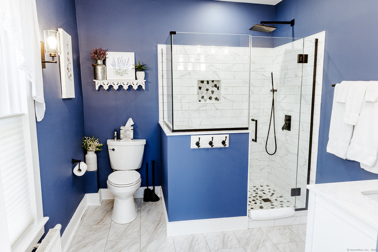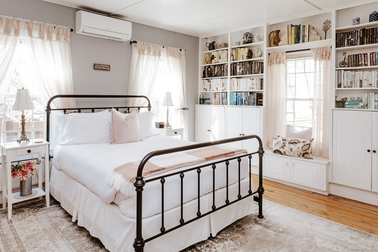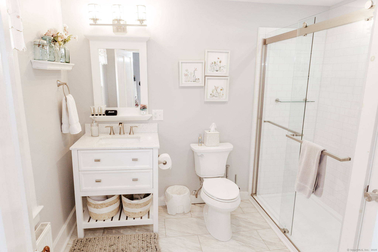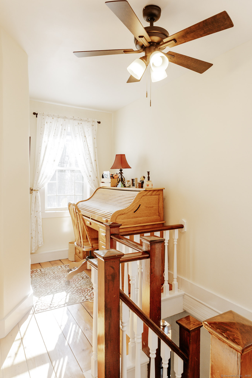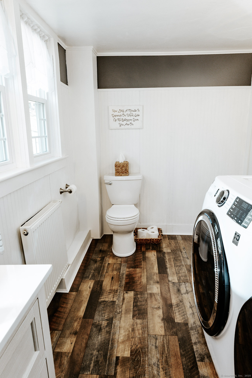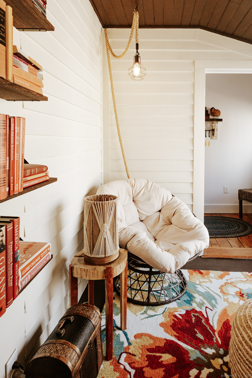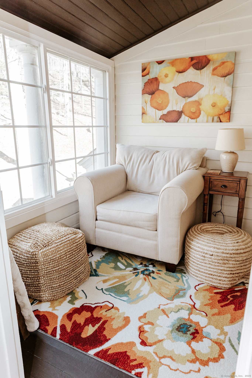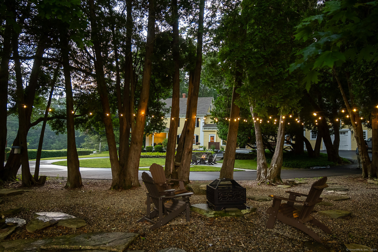More about this Property
If you are interested in more information or having a tour of this property with an experienced agent, please fill out this quick form and we will get back to you!
42 Hyde Road, Brooklyn CT 06234
Current Price: $865,000
 4 beds
4 beds  6 baths
6 baths  3753 sq. ft
3753 sq. ft
Last Update: 6/22/2025
Property Type: Single Family For Sale
Timeless New England Charm Meets Modern Luxury! Step into a piece of history with this stunning, completely renovated 1870s home, seamlessly blending period character with modern amenities. Boasting four spacious bedrooms, each with its own en-suite full bath featuring custom tiled walk-in showers with glass doors, plus two additional half baths, this home offers comfort, convenience, and elegance at every turn. Each bedroom is uniquely designed, bright, and inviting, making every space feel special and tailored. The beautifully restored original southern yellow pine wide-board flooring enhances the warmth and character throughout. The modern kitchen is a chefs dream, thoughtfully designed with ample storage, a pantry, and a large island. Nestled in a private yet centrally located setting, this property is situated within the Village Center Zone, offering limitless possibilities-whether you envision it as a luxurious private residence, an art studio, or even a charming Bed & Breakfast. Enjoy the serene outdoor spaces, from the covered front porch to the fire pit recreational area and spacious patio, ideal for entertaining or unwinding in a peaceful, natural setting surrounded by mature trees and picturesque stone features. This is a rare opportunity to own a beautifully restored home with modern luxuries and endless potential.
Route 6 to Hyde Rd or Route 169 to Hyde Rd
MLS #: 24074327
Style: Colonial,Antique
Color: yellow
Total Rooms:
Bedrooms: 4
Bathrooms: 6
Acres: 6.13
Year Built: 1870 (Public Records)
New Construction: No/Resale
Home Warranty Offered:
Property Tax: $12,619
Zoning: VCD
Mil Rate:
Assessed Value: $427,200
Potential Short Sale:
Square Footage: Estimated HEATED Sq.Ft. above grade is 3753; below grade sq feet total is ; total sq ft is 3753
| Appliances Incl.: | Gas Cooktop,Microwave,Refrigerator,Dishwasher |
| Laundry Location & Info: | Upper Level |
| Fireplaces: | 1 |
| Interior Features: | Auto Garage Door Opener |
| Basement Desc.: | Partial,Unfinished,Partial With Hatchway |
| Exterior Siding: | Wood |
| Exterior Features: | Porch,Gutters,Stone Wall,Patio |
| Foundation: | Concrete,Stone |
| Roof: | Asphalt Shingle |
| Parking Spaces: | 2 |
| Garage/Parking Type: | Attached Garage |
| Swimming Pool: | 0 |
| Waterfront Feat.: | Not Applicable |
| Lot Description: | Lightly Wooded,Treed,Rocky |
| Nearby Amenities: | Basketball Court,Library,Park,Playground/Tot Lot,Shopping/Mall |
| Occupied: | Owner |
Hot Water System
Heat Type:
Fueled By: Hot Water.
Cooling: Split System
Fuel Tank Location: Above Ground
Water Service: Private Well
Sewage System: Cesspool
Elementary: Per Board of Ed
Intermediate:
Middle:
High School: Per Board of Ed
Current List Price: $865,000
Original List Price: $925,000
DOM: 111
Listing Date: 2/17/2025
Last Updated: 6/10/2025 12:44:47 PM
Expected Active Date: 3/3/2025
List Agent Name: Androula Kazantzis
List Office Name: Kazantzis Real Estate, LLC
