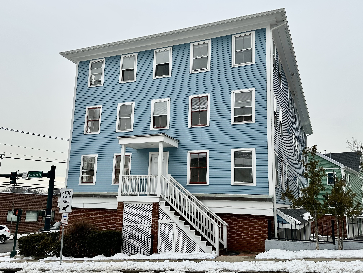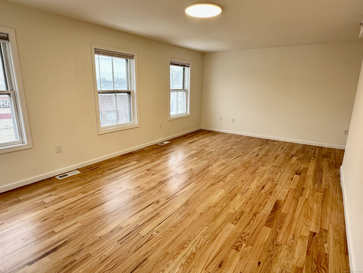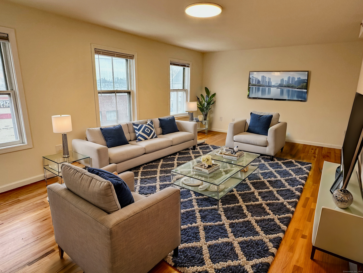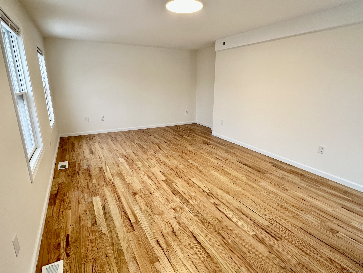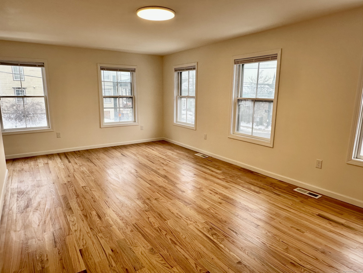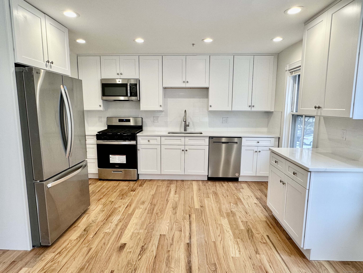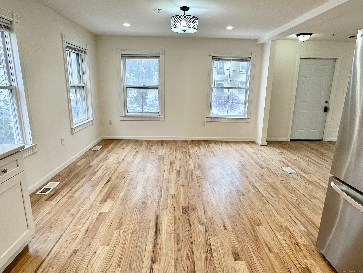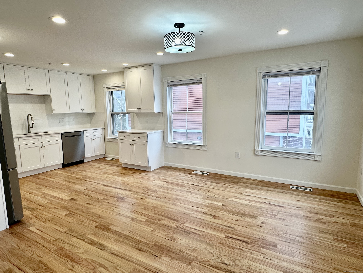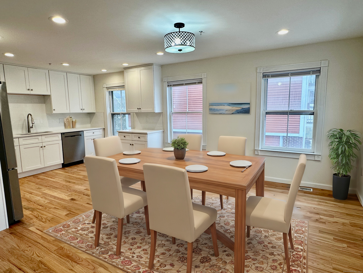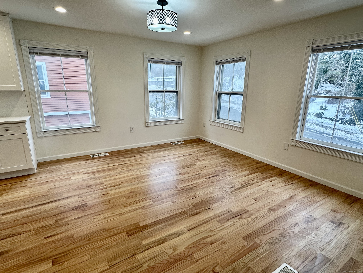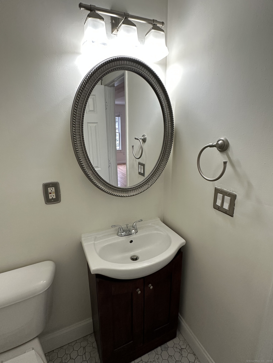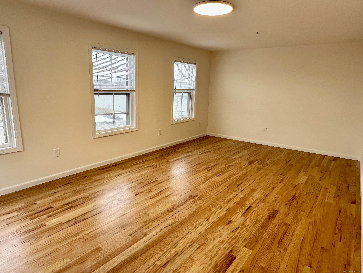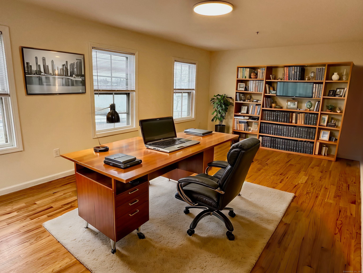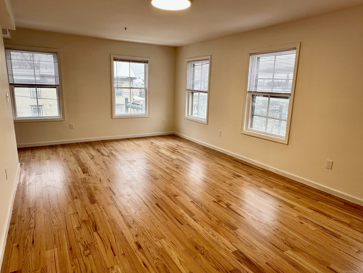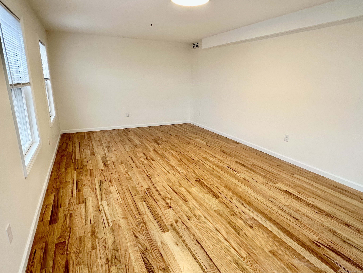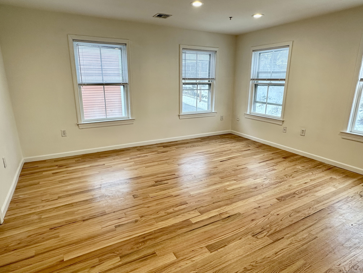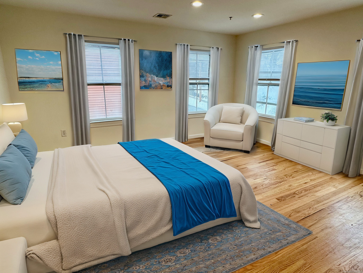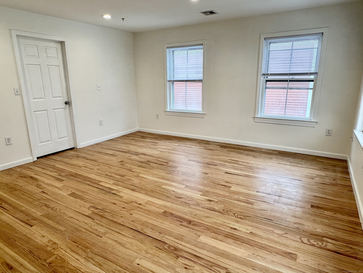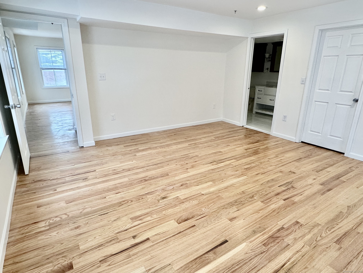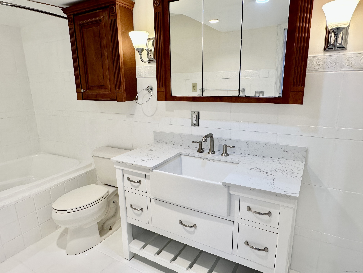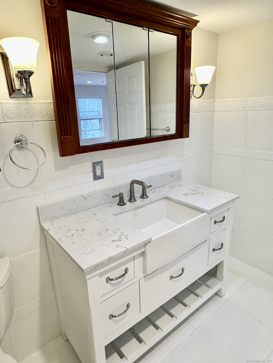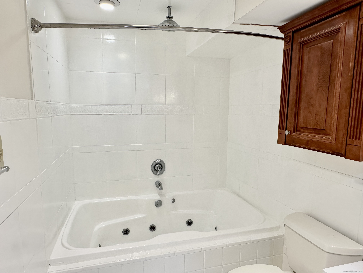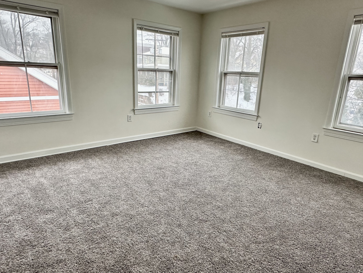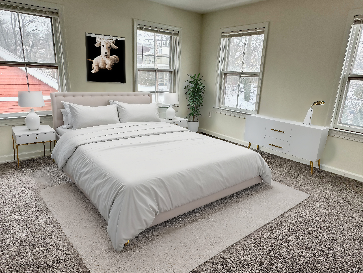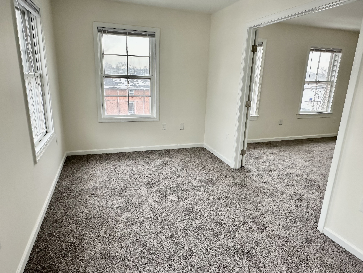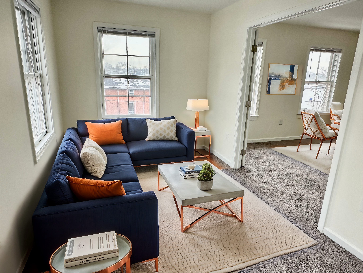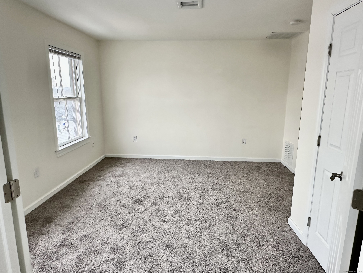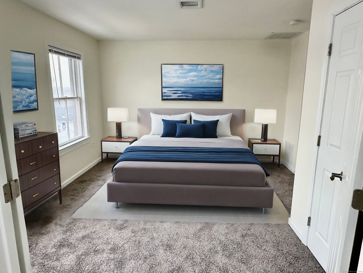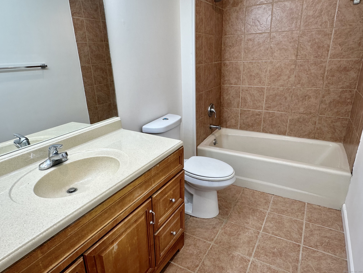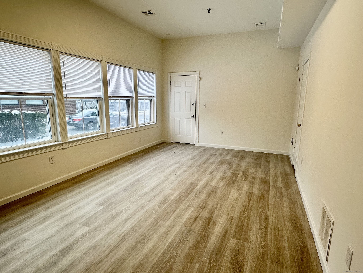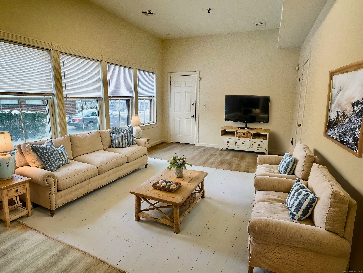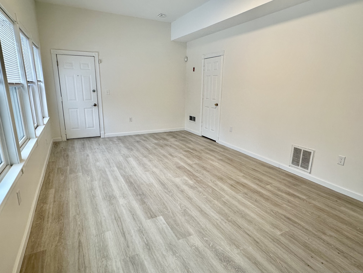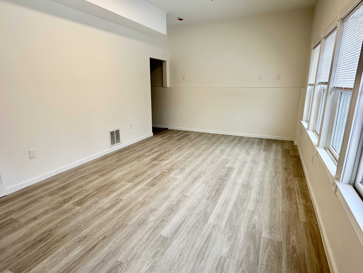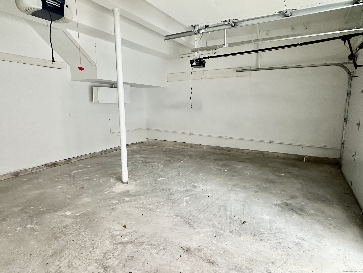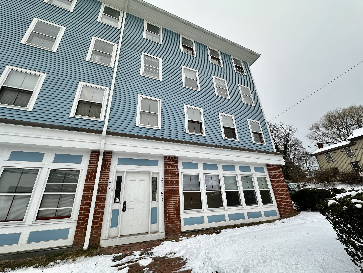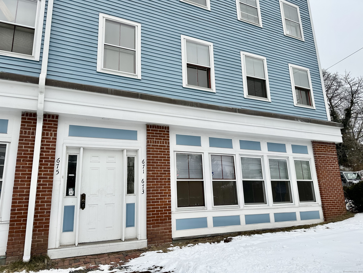More about this Property
If you are interested in more information or having a tour of this property with an experienced agent, please fill out this quick form and we will get back to you!
671 Quinnipiac Avenue, New Haven CT 06513
Current Price: $250,000
 4 beds
4 beds  3 baths
3 baths  2500 sq. ft
2500 sq. ft
Last Update: 6/4/2025
Property Type: Condo/Co-Op For Sale
Endless possibilities await in this beautifully updated 4-bedroom, 2.5 bath multi-level townhouse condo-overlooking views of the Quinnipiac River, perfect for those seeking modern comfort, creative flexibility, and investment potential. Freshly repainted throughout and featuring refinished hardwood floors, this home offers a stylish yet inviting atmosphere. The brand-new remodeled kitchen has bright white cabinets, granite countertops and stainless steel appliances. This space can accommodation both casual meals and formal entertaining. Multiple levels provide privacy and versatility, making this home ideal for multi-generational living, home offices, art studios, or rental income opportunities. Whether you need dedicated workspaces, cozy retreats, or an inspiring creative hub, this home adapts to your vision. A two-car garage ensures ample storage and convenience, while the prime location offers easy access to shopping, dining, and transportation. Whether youre a homeowner looking for a move-in-ready space or an investor seeking a prime opportunity, this unique townhouse condo is ready to bring your ideas to life!
GPS friendly
MLS #: 24074229
Style: Townhouse
Color: Powder blue
Total Rooms:
Bedrooms: 4
Bathrooms: 3
Acres: 0
Year Built: 1989 (Public Records)
New Construction: No/Resale
Home Warranty Offered:
Property Tax: $4,784
Zoning: RM1
Mil Rate:
Assessed Value: $124,250
Potential Short Sale:
Square Footage: Estimated HEATED Sq.Ft. above grade is 2500; below grade sq feet total is 0; total sq ft is 2500
| Appliances Incl.: | Oven/Range,Refrigerator,Dishwasher,Disposal |
| Laundry Location & Info: | Upper Level fourth floor |
| Fireplaces: | 0 |
| Interior Features: | Auto Garage Door Opener |
| Basement Desc.: | None |
| Exterior Siding: | Wood |
| Parking Spaces: | 2 |
| Garage/Parking Type: | Under House Garage |
| Swimming Pool: | 0 |
| Waterfront Feat.: | View |
| Lot Description: | N/A |
| Nearby Amenities: | Commuter Bus,Public Transportation,Shopping/Mall,Walk to Bus Lines |
| Occupied: | Vacant |
HOA Fee Amount 1233
HOA Fee Frequency: Monthly
Association Amenities: .
Association Fee Includes:
Hot Water System
Heat Type:
Fueled By: Hot Air.
Cooling: Central Air
Fuel Tank Location:
Water Service: Public Water Connected
Sewage System: Public Sewer Connected
Elementary: Per Board of Ed
Intermediate:
Middle:
High School: Per Board of Ed
Current List Price: $250,000
Original List Price: $250,000
DOM: 86
Listing Date: 2/12/2025
Last Updated: 5/27/2025 8:22:42 PM
List Agent Name: Marc Seigel
List Office Name: RE/MAX RISE
