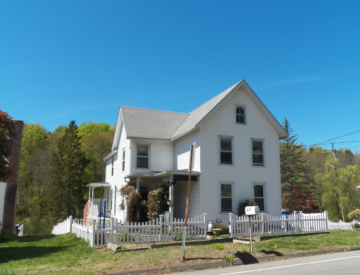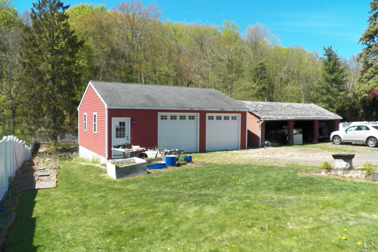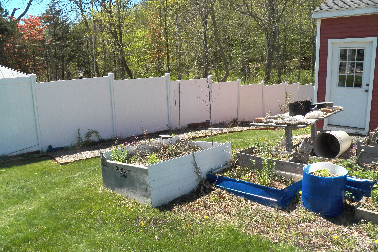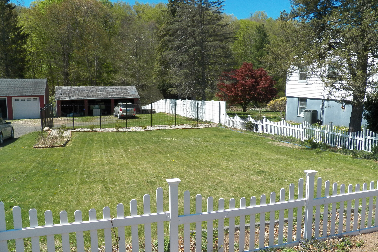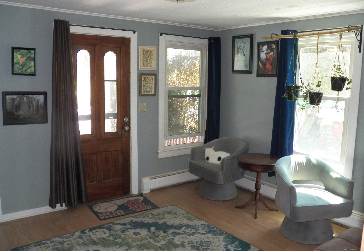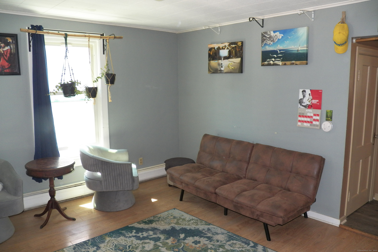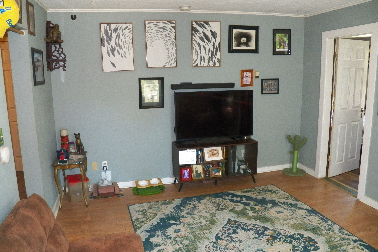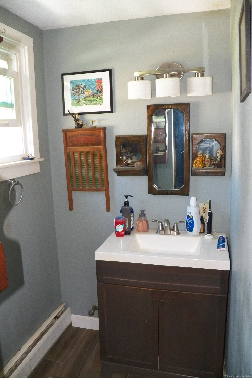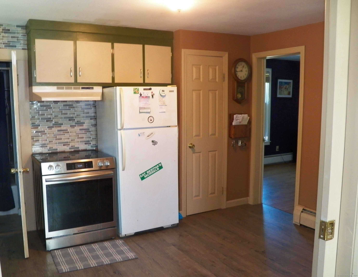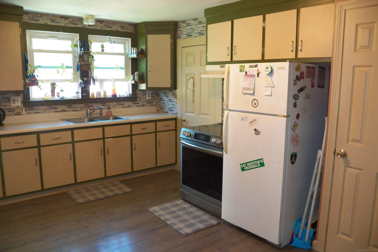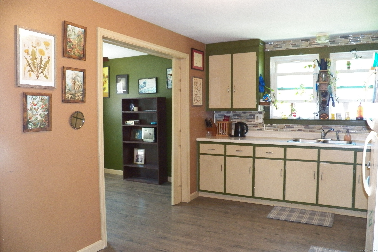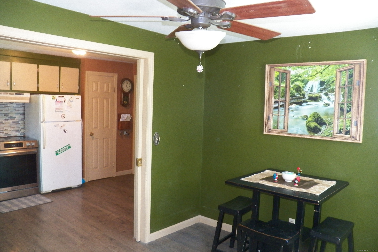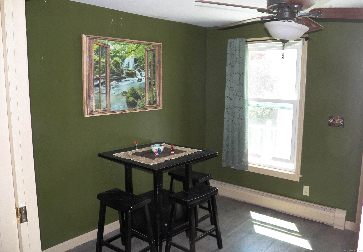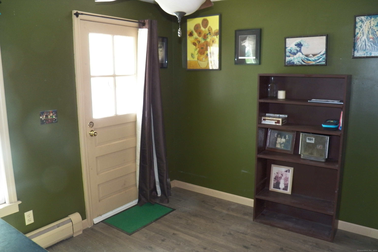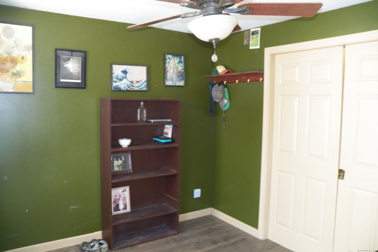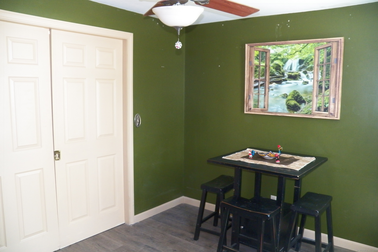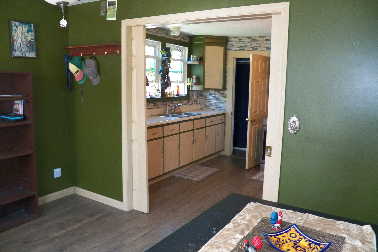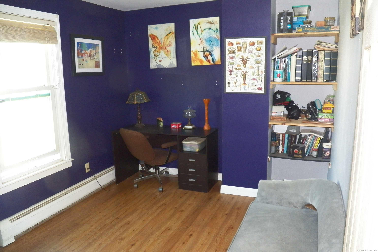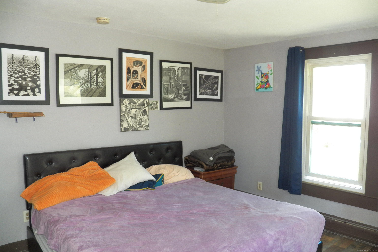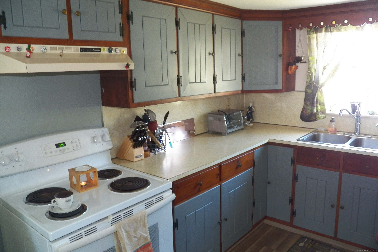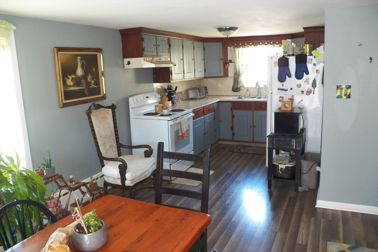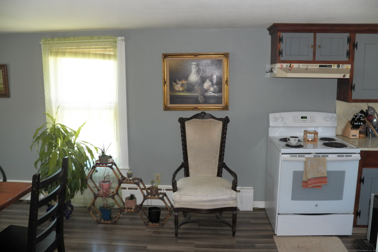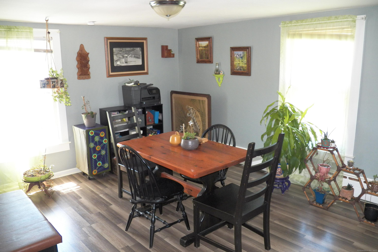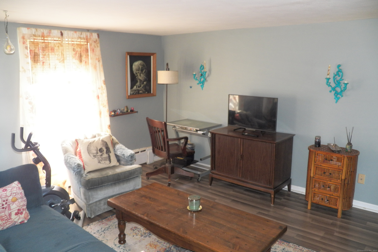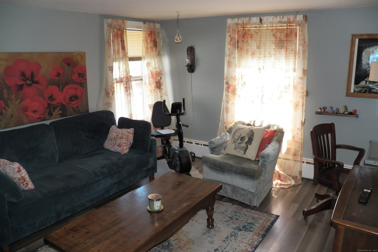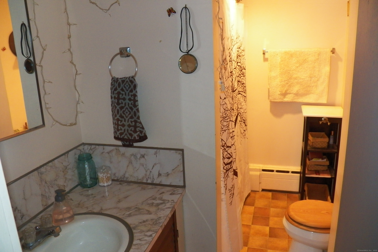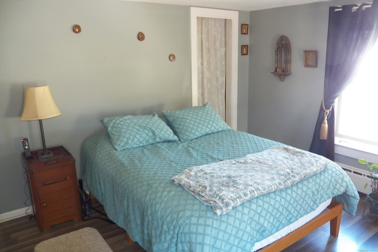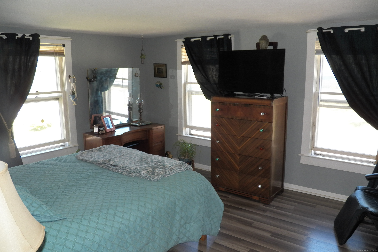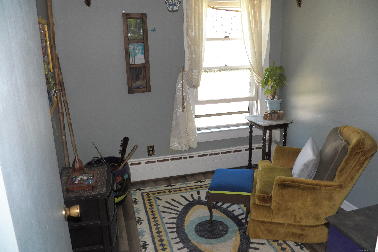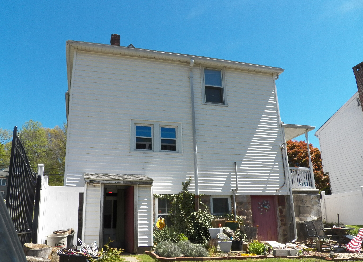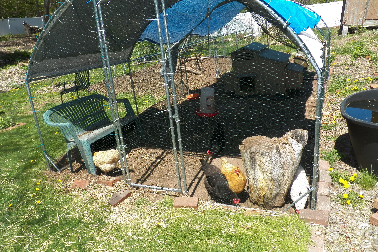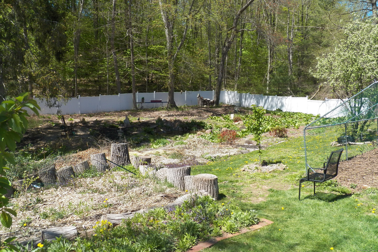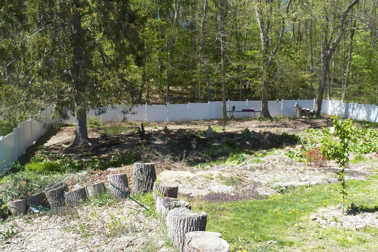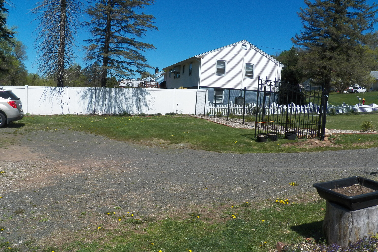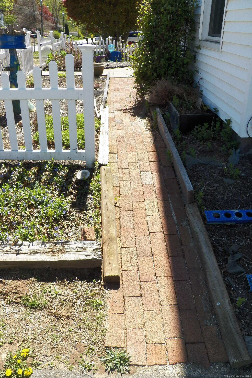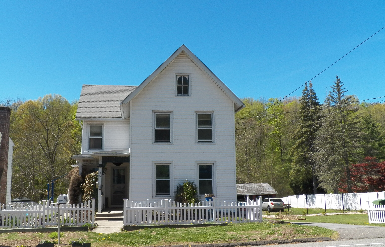More about this Property
If you are interested in more information or having a tour of this property with an experienced agent, please fill out this quick form and we will get back to you!
259 Swain Avenue, Meriden CT 06450
Current Price: $400,000
 4 beds
4 beds  2 baths
2 baths  1969 sq. ft
1969 sq. ft
Last Update: 6/24/2025
Property Type: Multi-Family For Sale
Five covered parking spaces and room to roam accent this two-family owner-occupied antique home set on fully fenced .61-acre! Amenities include detached 2 car garage with steel insulated garage doors & electricity, 3 bay barn, perennials, peaceful pond/brook. Follow the brick walkway to the first-floor apartment which includes a sun-filled living room, kitchen with pocket doors to the dining room/office, full bath and 2 bedrooms. A separate exterior side entrance leads to a mint four room apartment with 24 x 11 kitchen/dining area, large sunny living room, full bath, spacious bedroom and sweet guest room/study.
Each unit has its own natural gas heat and electric meter.
East Main ST to Swain Avenue
MLS #: 24074209
Style: Units on different Floors
Color: White
Total Rooms:
Bedrooms: 4
Bathrooms: 2
Acres: 0.61
Year Built: 1920 (Public Records)
New Construction: No/Resale
Home Warranty Offered:
Property Tax: $7,145
Zoning: R-1
Mil Rate:
Assessed Value: $196,770
Potential Short Sale:
Square Footage: Estimated HEATED Sq.Ft. above grade is 1969; below grade sq feet total is ; total sq ft is 1969
| Laundry Location & Info: | Basement Hook-Up(s),Common Laundry Area Lower level. Washer & dryer included. |
| Fireplaces: | 0 |
| Energy Features: | Storm Windows,Thermopane Windows |
| Energy Features: | Storm Windows,Thermopane Windows |
| Basement Desc.: | Full,Sump Pump,Interior Access,Walk-out,Concrete Floor,Full With Walk-Out |
| Exterior Siding: | Vinyl Siding |
| Exterior Features: | Fruit Trees,Porch,Barn,Garden Area |
| Foundation: | Stone |
| Roof: | Asphalt Shingle |
| Parking Spaces: | 5 |
| Driveway Type: | Paved,Asphalt,Gravel |
| Garage/Parking Type: | Barn,Detached Garage,Paved,Off Street Parking,Driv |
| Swimming Pool: | 0 |
| Waterfront Feat.: | Brook |
| Lot Description: | Secluded,Lightly Wooded,Water View |
| Nearby Amenities: | Golf Course,Library,Park,Playground/Tot Lot,Public Rec Facilities,Shopping/Mall,Walk to Bus Lines |
| In Flood Zone: | 0 |
| Occupied: | Owner |
Hot Water System
Heat Type:
Fueled By: Hot Water.
Cooling: None
Fuel Tank Location:
Water Service: Public Water Connected
Sewage System: Public Sewer Connected
Elementary: Israel Putnam
Intermediate:
Middle: Washington
High School: Francis T. Maloney
Current List Price: $400,000
Original List Price: $400,000
DOM: 4
Listing Date: 5/1/2025
Last Updated: 5/5/2025 11:16:58 PM
List Agent Name: Margaret Shea
List Office Name: William Raveis Real Estate
