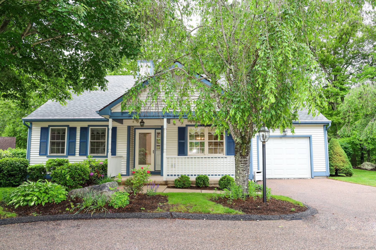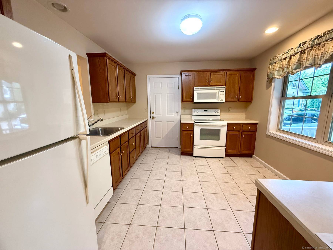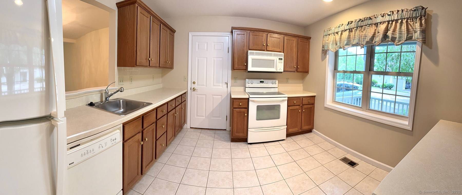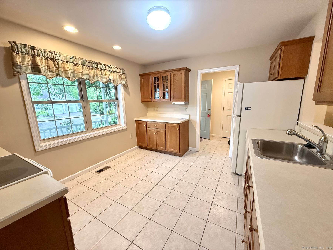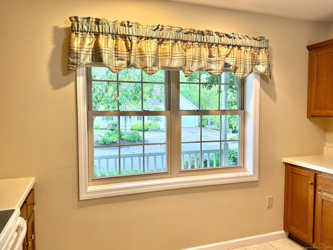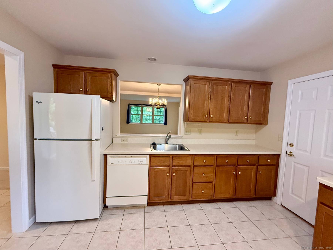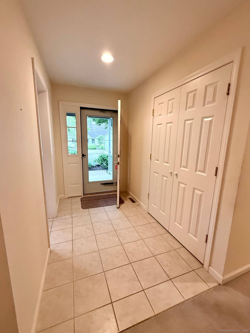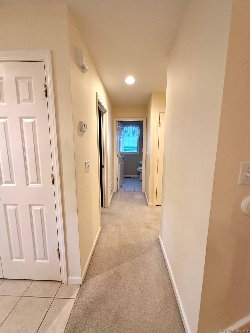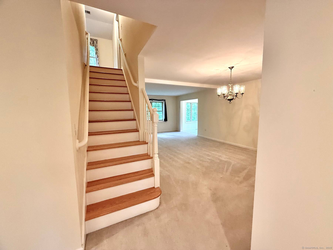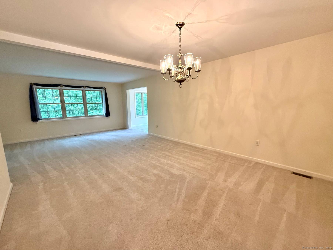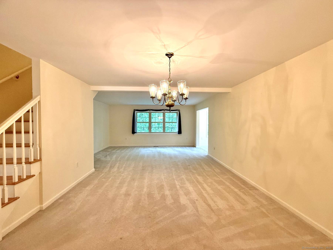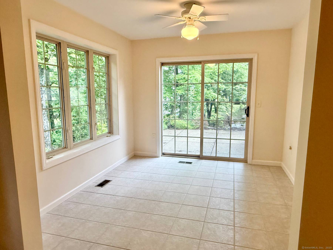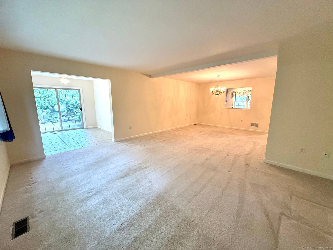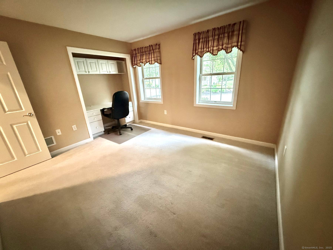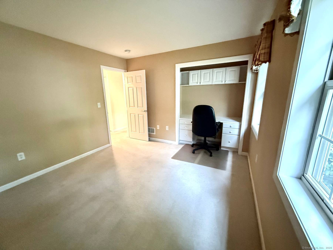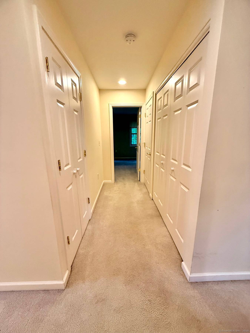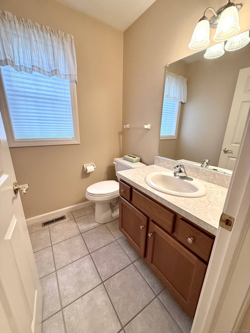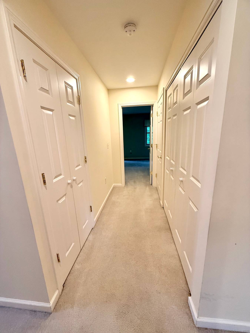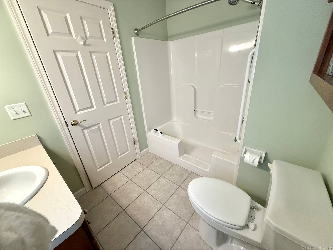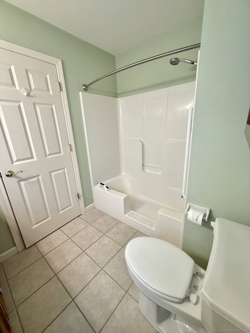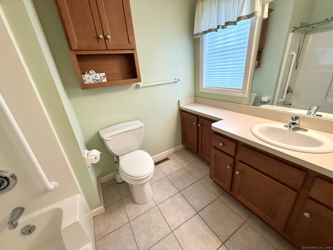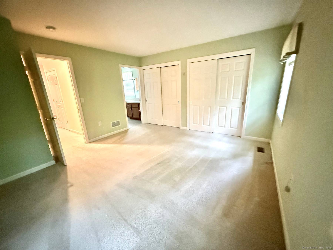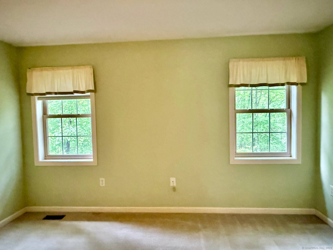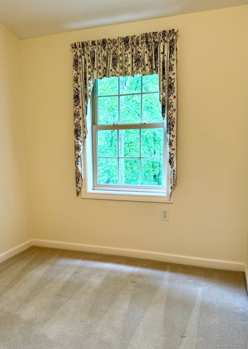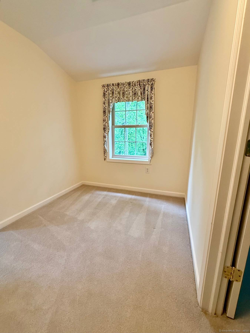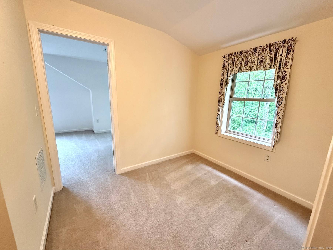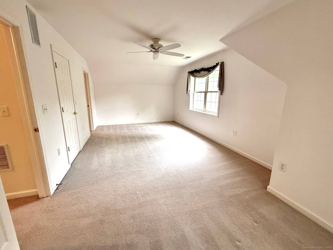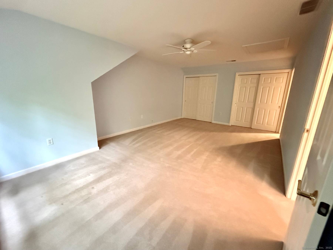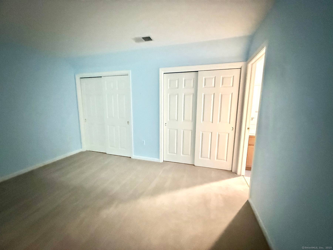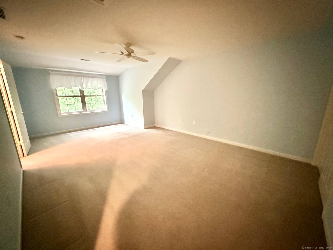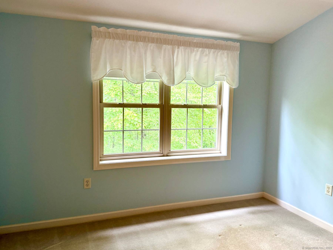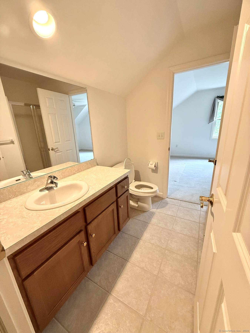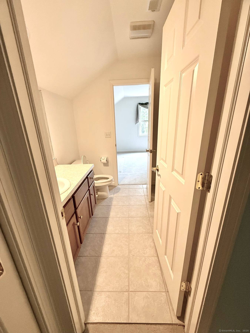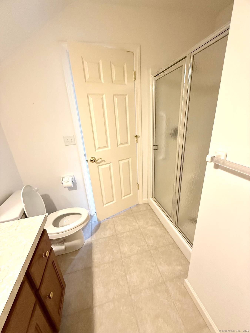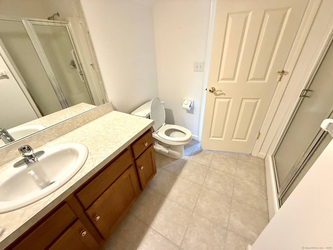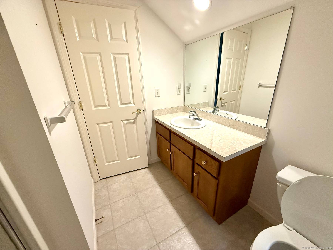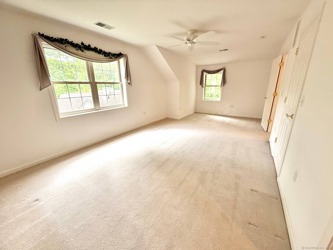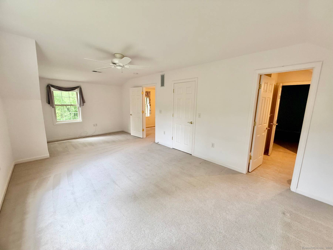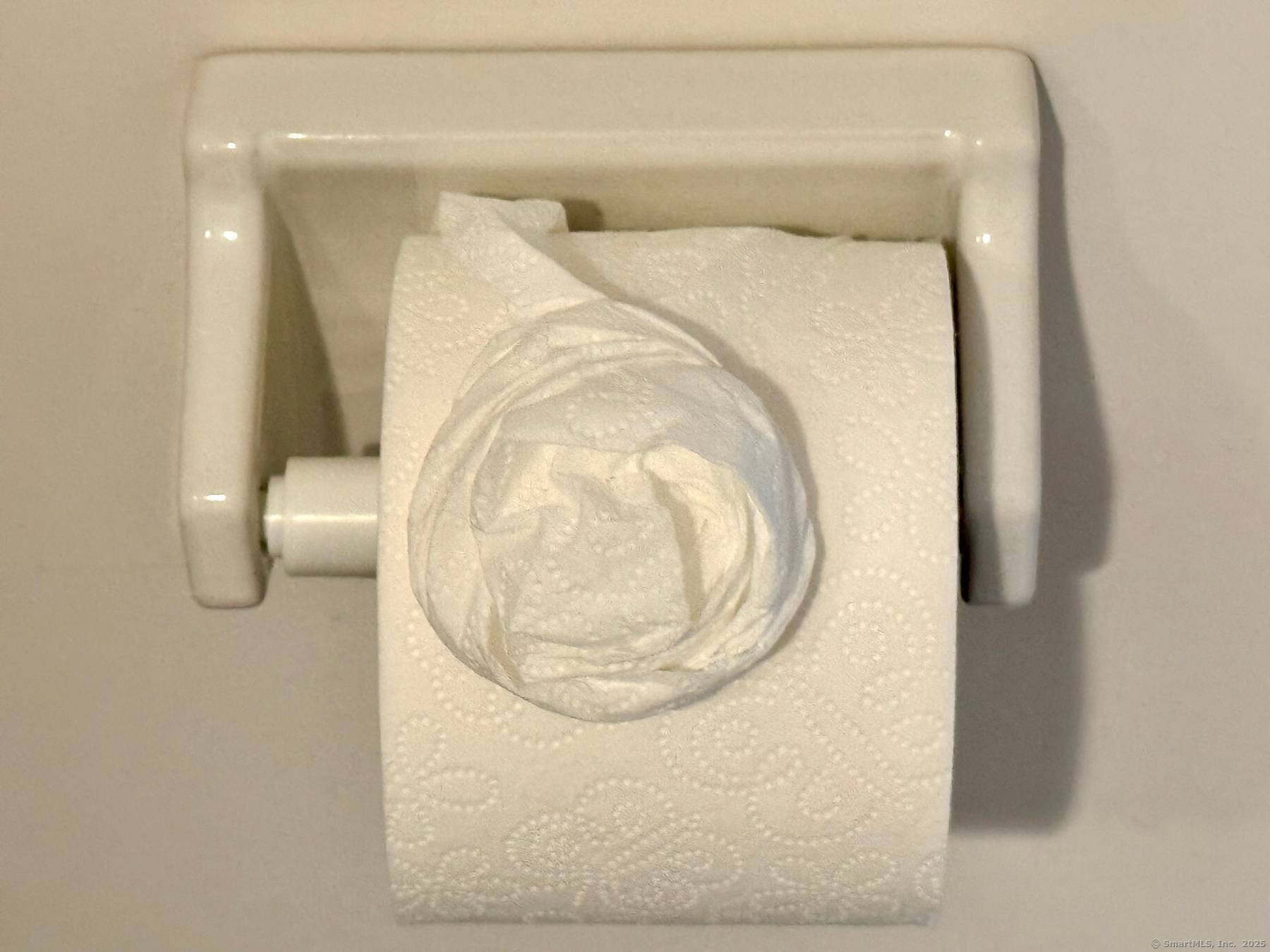More about this Property
If you are interested in more information or having a tour of this property with an experienced agent, please fill out this quick form and we will get back to you!
4 Amberly Lane, East Lyme CT 06357
Current Price: $559,000
 3 beds
3 beds  3 baths
3 baths  2432 sq. ft
2432 sq. ft
Last Update: 6/22/2025
Property Type: Condo/Co-Op For Sale
Charming Coastal Living at 4 Amberly Lane, Niantic, CT Welcome to 4 Amberly Lane, a beautifully maintained home nestled in one of Niantics most desirable neighborhoods. This elegant property combines coastal charm with modern comfort, offering a serene retreat just minutes from downtown Niantic and the shoreline. Step inside to find a spacious and sun-filled interior featuring a thoughtfully designed layout perfect for both everyday living and entertaining. The heart of the home is a stylish kitchen with quality finishes, flowing seamlessly into the open-concept dining and living areas. Generously sized bedrooms, including a relaxing primary suite, provide ample space for family and guests. Outside, enjoy a private backyard oasis ideal for summer gatherings, gardening, or simply unwinding in the fresh sea air. Located on a quiet cul-de-sac, this home offers the perfect blend of privacy and convenience - just a short drive from beaches, restaurants, shops, and scenic walking trails. Dont miss your opportunity to live in this vibrant seaside community! Tree in front of kitchen window is slated to be removed, budget permitting.
95 N or S to exit 74 or 75 - then turn onto Chapman Farms Road and into association
MLS #: 24074203
Style: Single Family Detached
Color: Cream / Tan
Total Rooms:
Bedrooms: 3
Bathrooms: 3
Acres: 0
Year Built: 2002 (Public Records)
New Construction: No/Resale
Home Warranty Offered:
Property Tax: $7,048
Zoning: R40
Mil Rate:
Assessed Value: $267,470
Potential Short Sale:
Square Footage: Estimated HEATED Sq.Ft. above grade is 2432; below grade sq feet total is 0; total sq ft is 2432
| Appliances Incl.: | Electric Range,Microwave,Refrigerator,Dishwasher |
| Laundry Location & Info: | Closet outside of master suite 1st floor |
| Fireplaces: | 0 |
| Interior Features: | Cable - Available,Cable - Pre-wired,Open Floor Plan |
| Basement Desc.: | Full,Full With Walk-Out |
| Exterior Siding: | Vinyl Siding |
| Exterior Features: | Sidewalk,Porch,Deck,Gutters,Garden Area |
| Parking Spaces: | 1 |
| Garage/Parking Type: | Attached Garage,Off Street Parking,Driveway |
| Swimming Pool: | 0 |
| Waterfront Feat.: | Not Applicable |
| Lot Description: | Lightly Wooded,On Cul-De-Sac |
| Nearby Amenities: | Golf Course,Library,Park,Public Rec Facilities,Shopping/Mall |
| In Flood Zone: | 0 |
| Occupied: | Vacant |
HOA Fee Amount 555
HOA Fee Frequency: Monthly
Association Amenities: Guest Parking.
Association Fee Includes:
Hot Water System
Heat Type:
Fueled By: Hot Air.
Cooling: Central Air
Fuel Tank Location: In Ground
Water Service: Public Water Connected
Sewage System: Public Sewer Connected
Elementary: Per Board of Ed
Intermediate: Per Board of Ed
Middle: Per Board of Ed
High School: Per Board of Ed
Current List Price: $559,000
Original List Price: $560,000
DOM: 34
Listing Date: 5/19/2025
Last Updated: 6/10/2025 3:11:23 PM
List Agent Name: Lori Moore
List Office Name: Northeast Property Group
