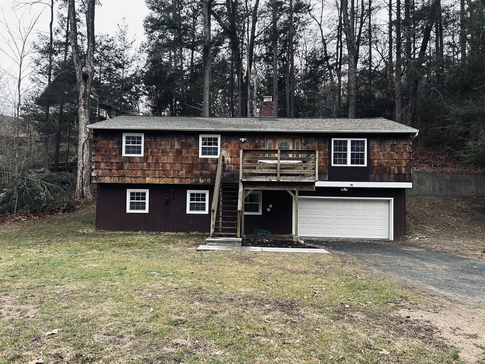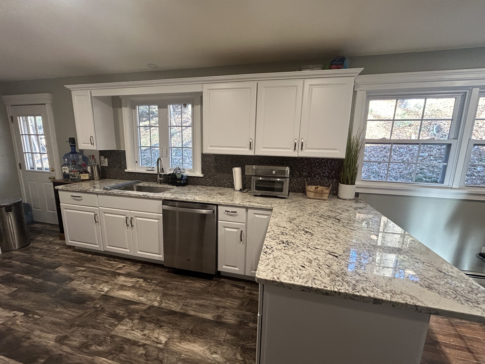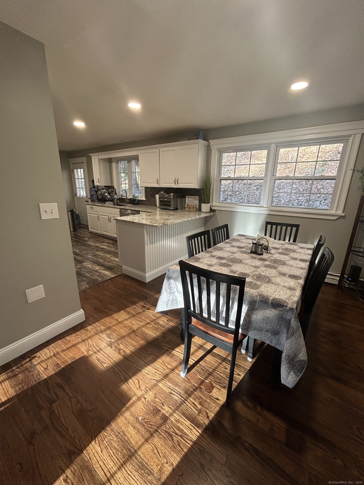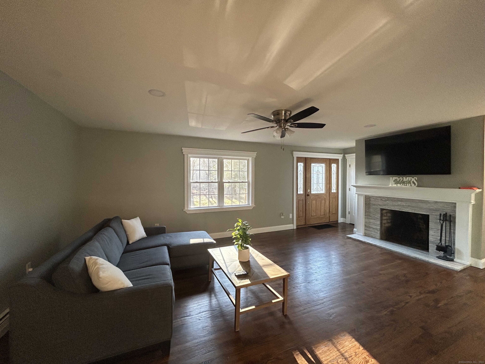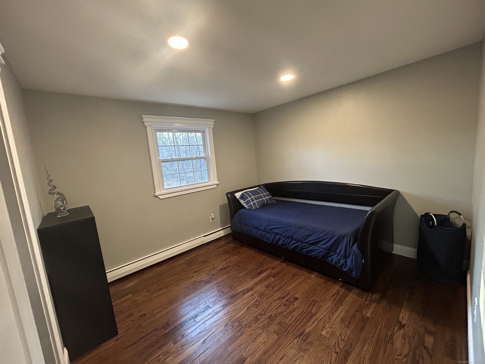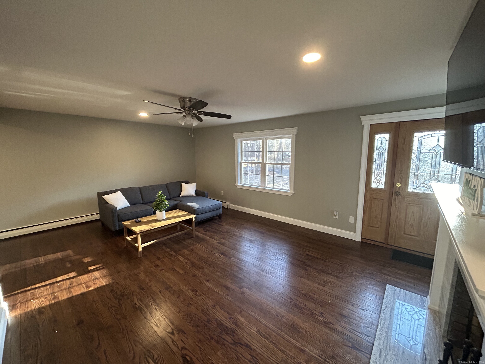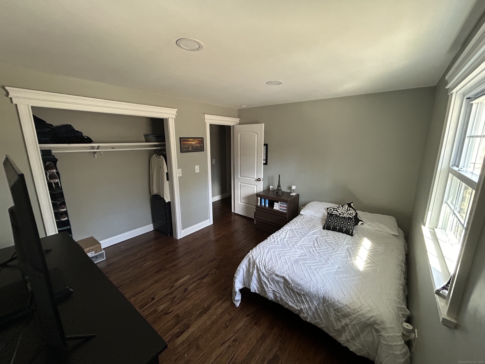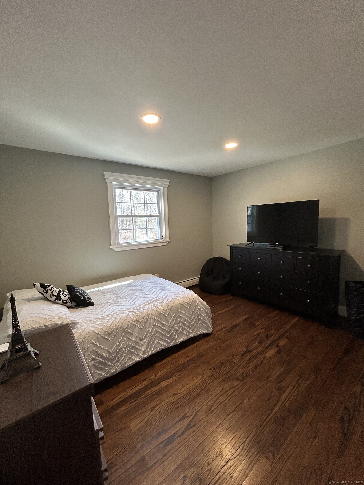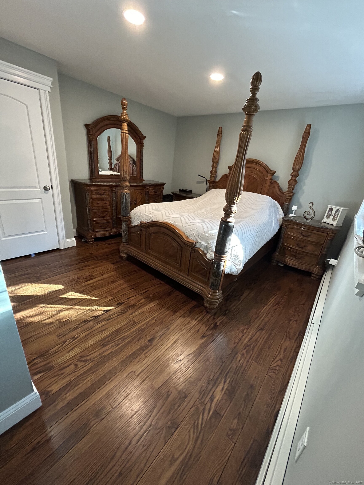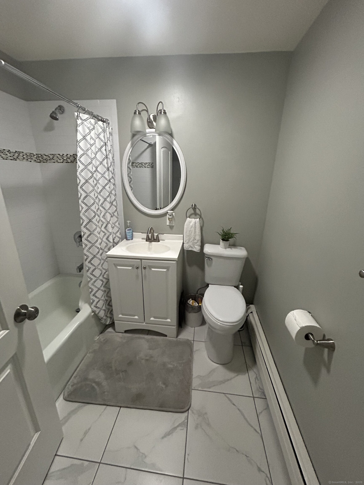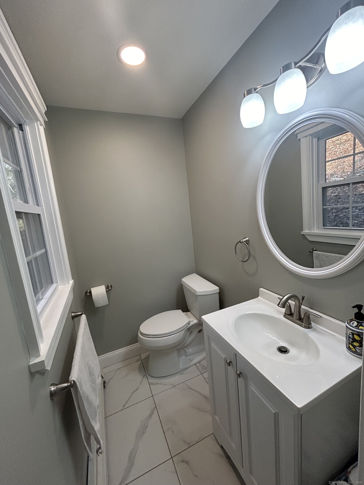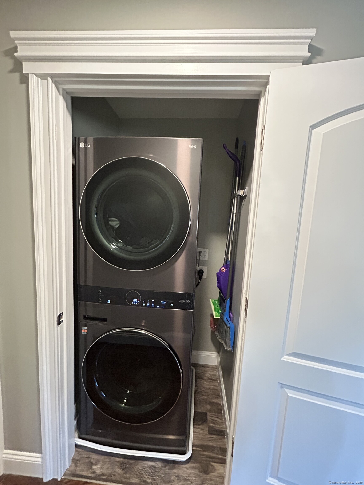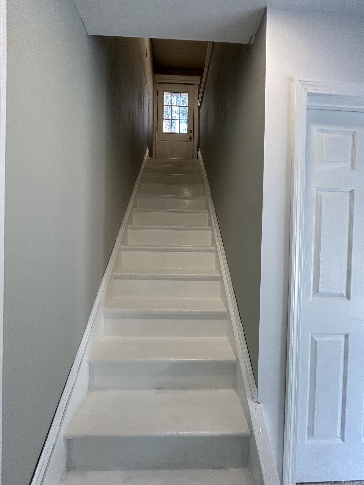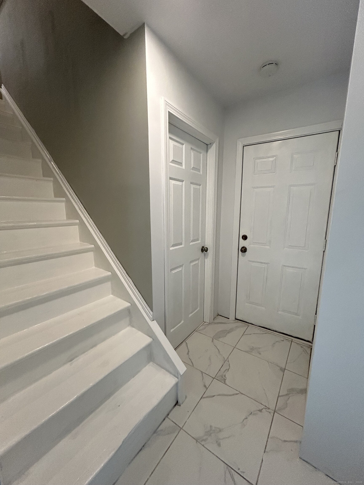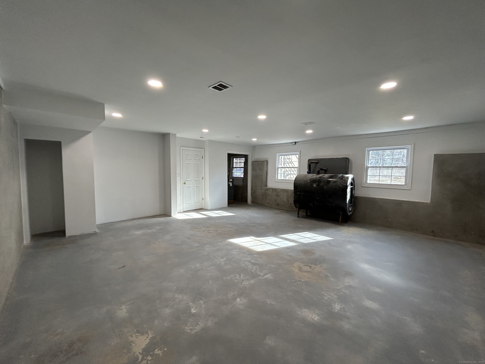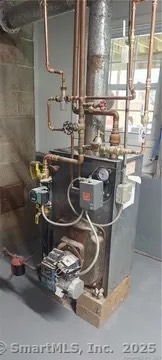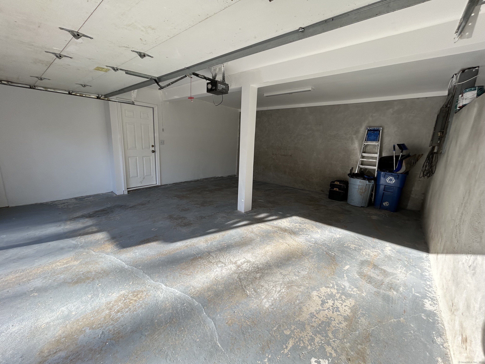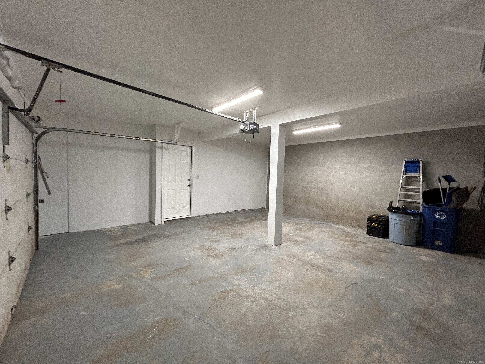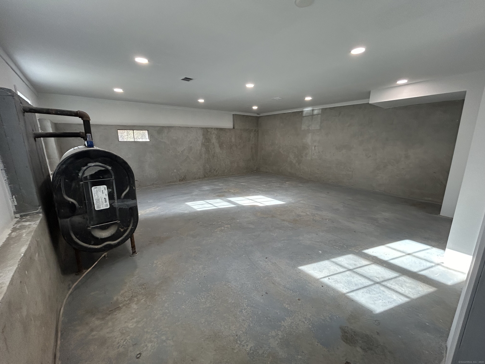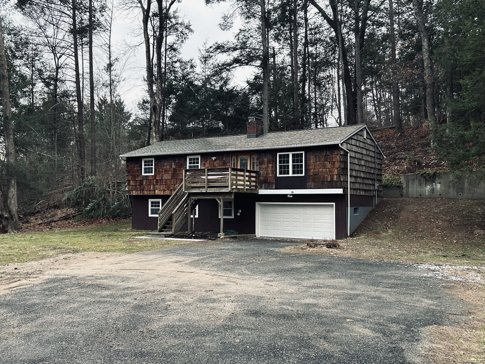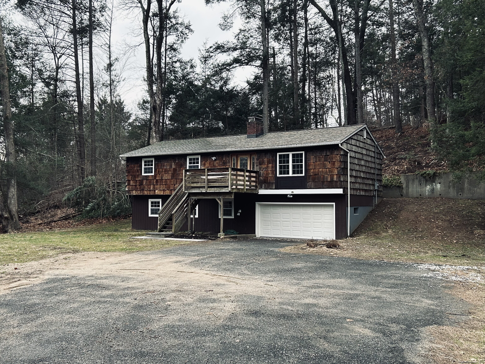More about this Property
If you are interested in more information or having a tour of this property with an experienced agent, please fill out this quick form and we will get back to you!
60 Riverhill Road, Southbury CT 06488
Current Price: $449,900
 3 beds
3 beds  2 baths
2 baths  1250 sq. ft
1250 sq. ft
Last Update: 6/22/2025
Property Type: Single Family For Sale
This is a recently renovated, secluded and serene home with limitless potential. Newer stainless steel appliances, cabinets, Granite countertops, and large kitchen with breakfast bar. Lots of attention to detail with crown moldings, original oak flooring, and a large granite 14x20 fireplace living area. There is plenty of storage space with deep large bedroom closets, attic space, and a private laundry on the main level. There is a great size primary bedroom with the capacity for queen/king size bed and an attached half bath. All three bedrooms have recess lighting and new windows allowing for plenty of natural light. Living room is large enough for hosting with landscape windows and an open concept into the dining room area. Well water tank with treatment system, updated furnace fixtures, recently serviced septic tank, electrical & plumbing all in good working condition. Half finished basement, with separate utility room and TWO CAR GARAGE allow for opportunity to utilize more square footage. Big yard space and front deck present for relaxing Sunday morning coffee outside. This is a MUST SEE, NOT A DRIVE BY!
Please Present all Offers
GPS Friendly Go past Mail Box at Stop Sign Take a Right
MLS #: 24074152
Style: Ranch
Color:
Total Rooms:
Bedrooms: 3
Bathrooms: 2
Acres: 0.9
Year Built: 1973 (Public Records)
New Construction: No/Resale
Home Warranty Offered:
Property Tax: $5,931
Zoning: R-20
Mil Rate:
Assessed Value: $251,300
Potential Short Sale:
Square Footage: Estimated HEATED Sq.Ft. above grade is 1250; below grade sq feet total is ; total sq ft is 1250
| Appliances Incl.: | Electric Range,Microwave,Refrigerator,Dishwasher |
| Fireplaces: | 1 |
| Basement Desc.: | Full |
| Exterior Siding: | Wood |
| Foundation: | Block,Concrete |
| Roof: | Asphalt Shingle |
| Parking Spaces: | 2 |
| Garage/Parking Type: | Under House Garage |
| Swimming Pool: | 0 |
| Waterfront Feat.: | Not Applicable |
| Lot Description: | Level Lot |
| Occupied: | Owner |
Hot Water System
Heat Type:
Fueled By: Baseboard,Hot Water.
Cooling: None
Fuel Tank Location: In Garage
Water Service: Private Well
Sewage System: Septic
Elementary: Per Board of Ed
Intermediate:
Middle:
High School: Per Board of Ed
Current List Price: $449,900
Original List Price: $479,900
DOM: 97
Listing Date: 3/17/2025
Last Updated: 5/8/2025 1:16:10 PM
List Agent Name: Rick Pinto
List Office Name: Pinto Real Estate Group LLC
