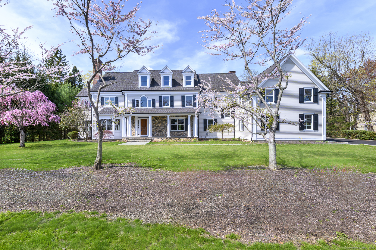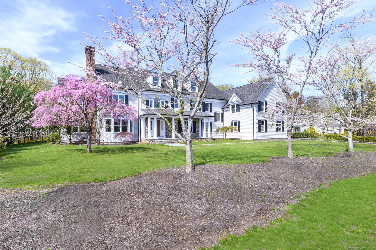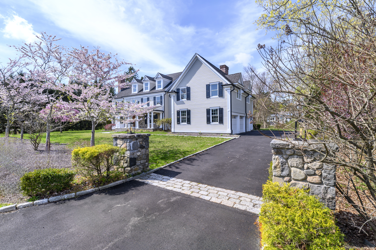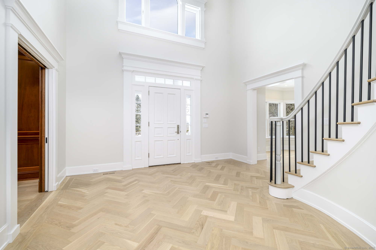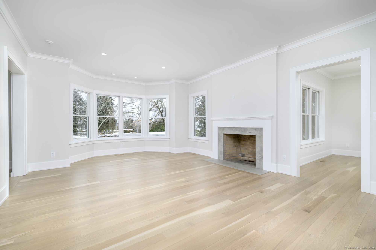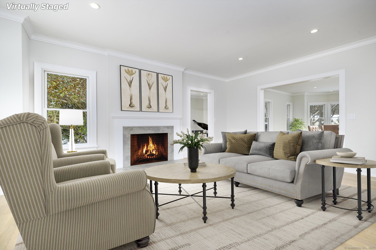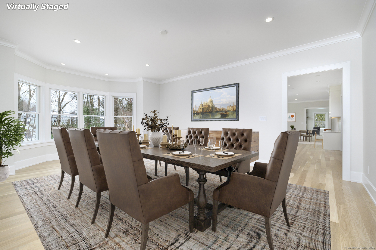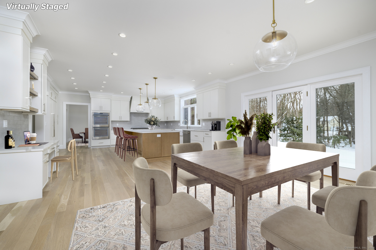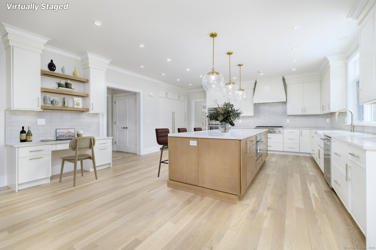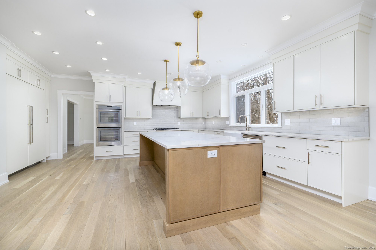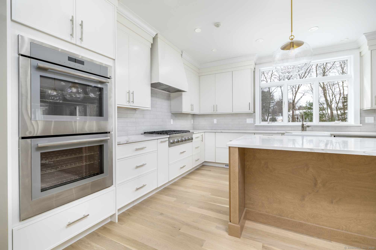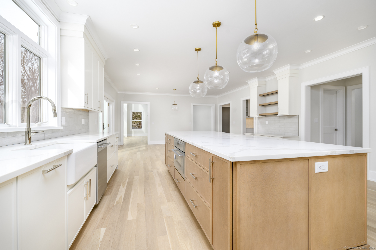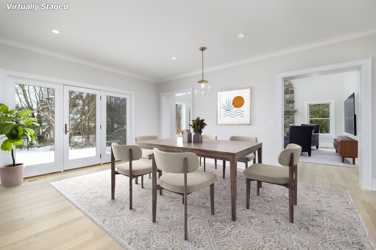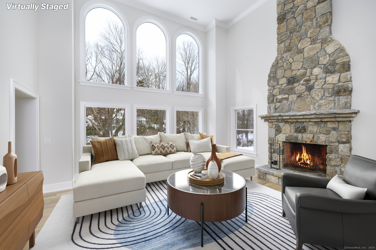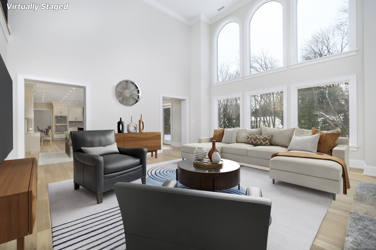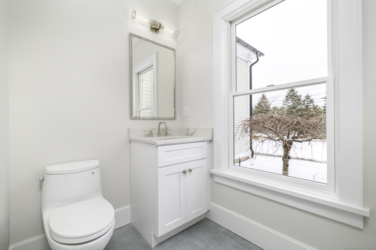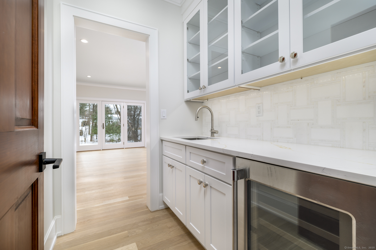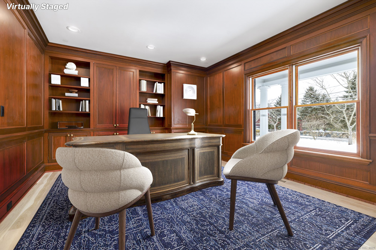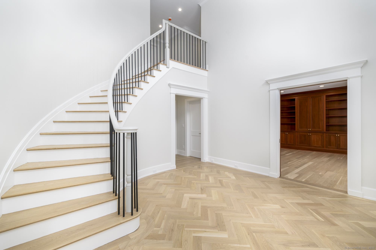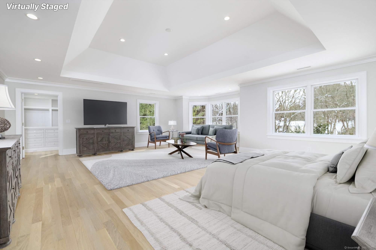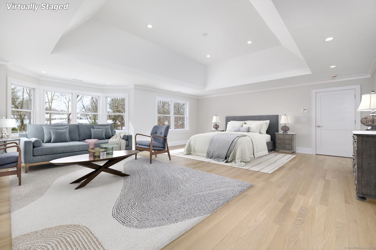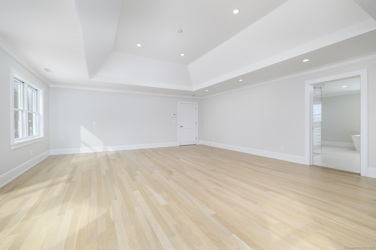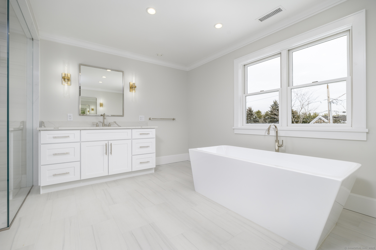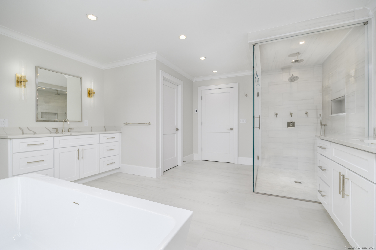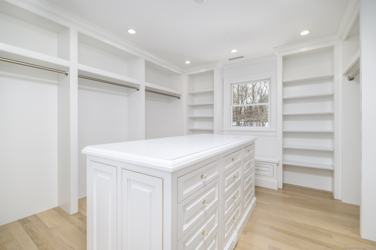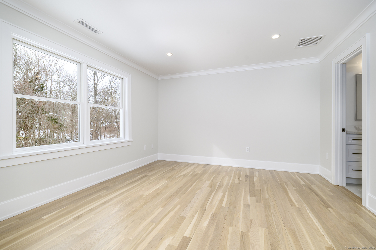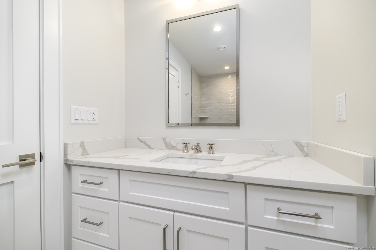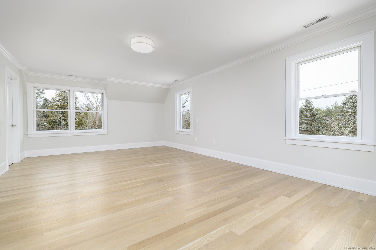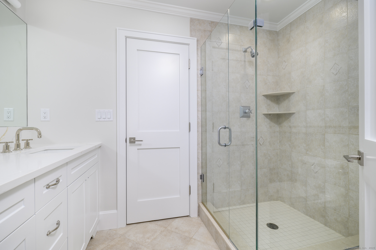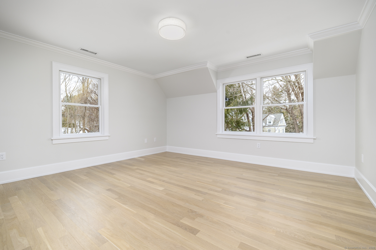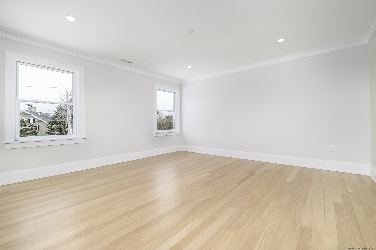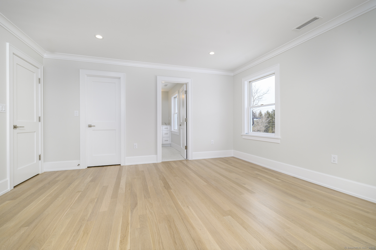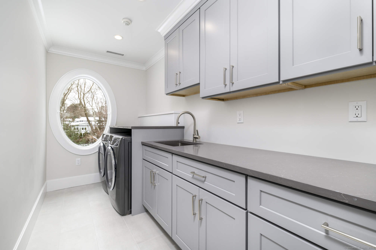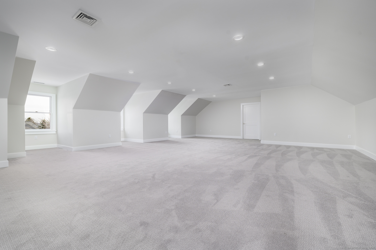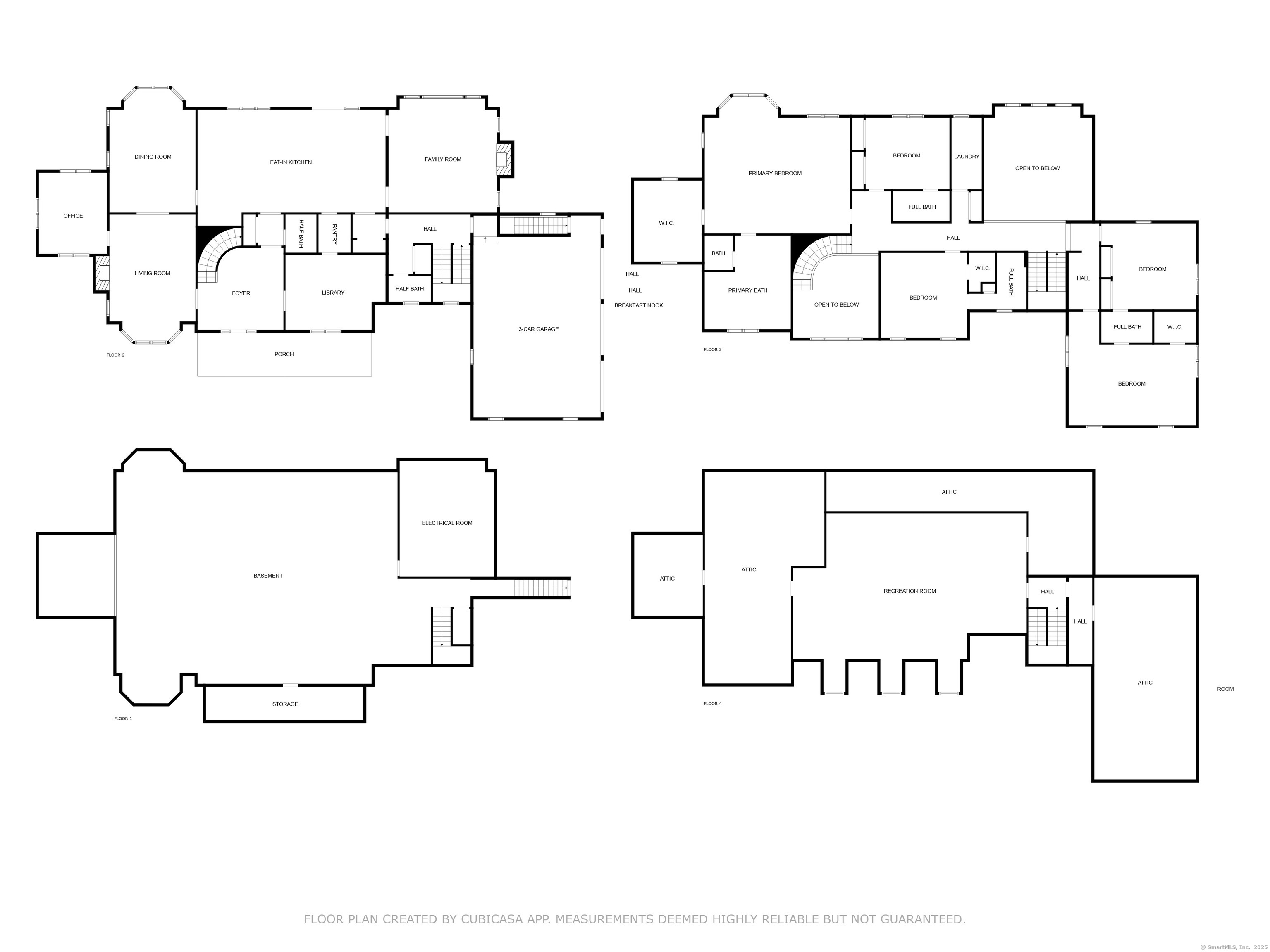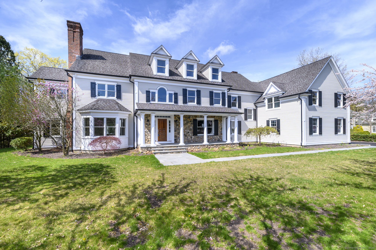More about this Property
If you are interested in more information or having a tour of this property with an experienced agent, please fill out this quick form and we will get back to you!
40 Hoyclo Road, Stamford CT 06903
Current Price: $2,825,000
 5 beds
5 beds  6 baths
6 baths  10420 sq. ft
10420 sq. ft
Last Update: 6/24/2025
Property Type: Single Family For Sale
Stately North Stamford Colonial w/Sweeping Curved Staircase. Completely reconstructed in 2024. New Electrical, Plumbing, Super High Efficiency Heat Pumps HVAC, New Walls, Ceilings, and Hdwd Fls. Stunning Custom Gourmet Kitchen w/Thermidor Appliances, 6ft wide Refrigerator/Freezer, Double Oven, and Cooktop. Butlers Pantry w/Wine Cooler, Large Island, Dining Area, French Doors opening to Large Patio. Formal Dining Room, Two Story Fam Rm w/ Stone FPL, Custom Cherry Paneled Library. Magnificent Primary Bedroom Suite w/ Tray Ceilings, Large Walk-in Dressing Closet. Lovely En-suit Bath w/separate Vanities,large Walk-In Shower and Soaking Tub with Separate Toilet Rm. 2 Large Bedrooms w/their own en-suite Bathrooms, 2 additional Bedrooms w/attached Jack & Jill en-suite Bathrooms and large Hallway with separate Study areas and build in Desks. Completely equipped Laundry Rm on 2nd Fl. Fully Finished and conditioned 3rd Floor plus additional Attic Storage. Full Basement (2500s/f) with High Ceilings. 3 Car Garage, Underground Sprinkler System, 2-80 Gallon Hot Water Heaters, Central Vac. and many other enhancements. MUST see to appreciate.
North on High Ridge Rd left on Hoyclo
MLS #: 24074115
Style: Colonial
Color:
Total Rooms:
Bedrooms: 5
Bathrooms: 6
Acres: 1
Year Built: 2024 (Public Records)
New Construction: No/Resale
Home Warranty Offered:
Property Tax: $35,586
Zoning: RA1
Mil Rate:
Assessed Value: $1,454,880
Potential Short Sale:
Square Footage: Estimated HEATED Sq.Ft. above grade is 7800; below grade sq feet total is 2620; total sq ft is 10420
| Appliances Incl.: | Gas Cooktop,Wall Oven,Convection Oven,Microwave,Range Hood,Refrigerator,Icemaker,Dishwasher,Disposal,Washer,Electric Dryer,Wine Chiller |
| Laundry Location & Info: | Upper Level |
| Fireplaces: | 2 |
| Basement Desc.: | Full |
| Exterior Siding: | Clapboard |
| Foundation: | Concrete |
| Roof: | Asphalt Shingle |
| Parking Spaces: | 3 |
| Garage/Parking Type: | Attached Garage |
| Swimming Pool: | 0 |
| Waterfront Feat.: | Not Applicable |
| Lot Description: | Treed,Level Lot |
| Occupied: | Vacant |
Hot Water System
Heat Type:
Fueled By: Heat Pump,Hot Air.
Cooling: Heat Pump
Fuel Tank Location:
Water Service: Private Well
Sewage System: Septic
Elementary: Northeast
Intermediate:
Middle: Turn of River
High School: Westhill
Current List Price: $2,825,000
Original List Price: $2,850,000
DOM: 126
Listing Date: 2/18/2025
Last Updated: 5/14/2025 6:14:25 PM
List Agent Name: Lawrence Davidoff
List Office Name: Davidoff Realty Co.
