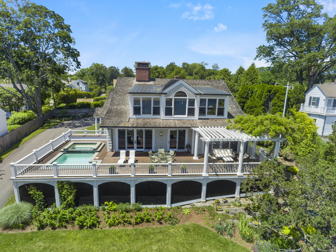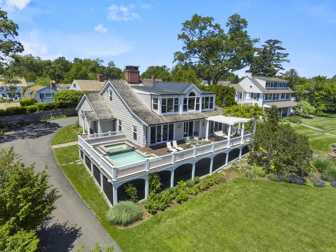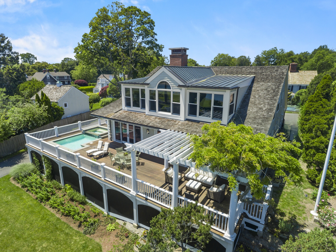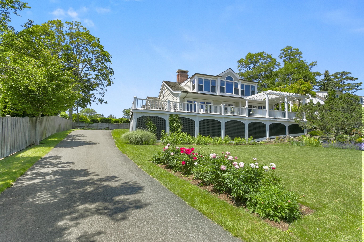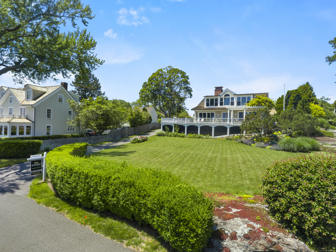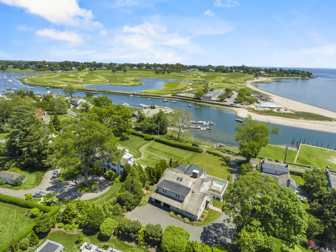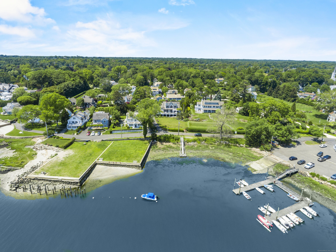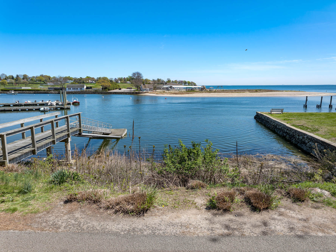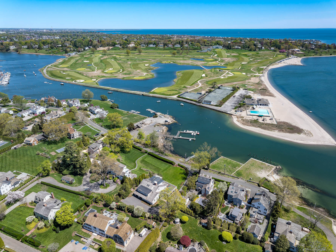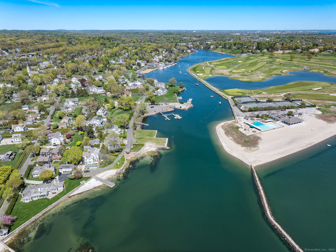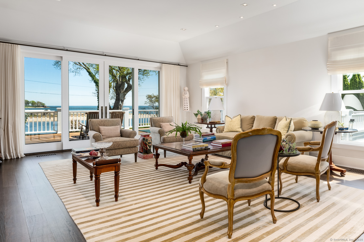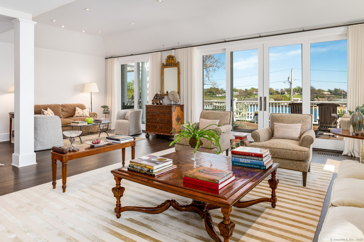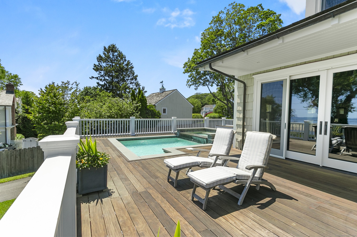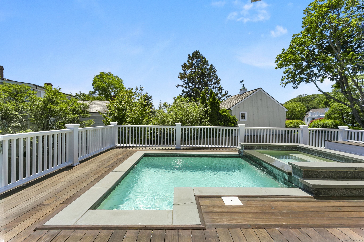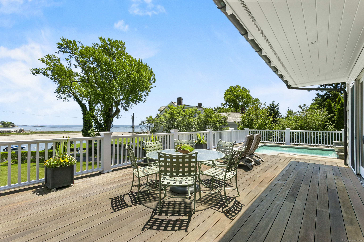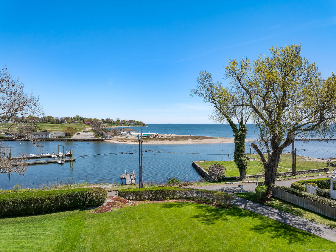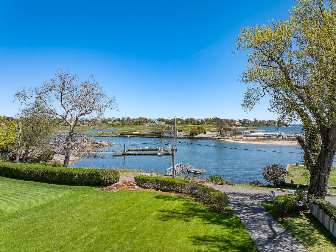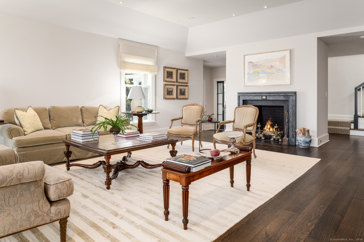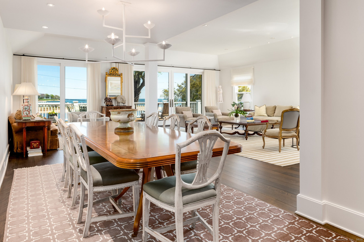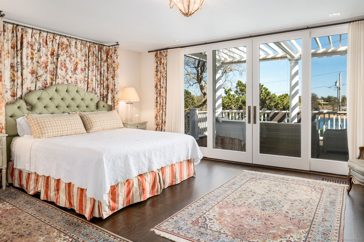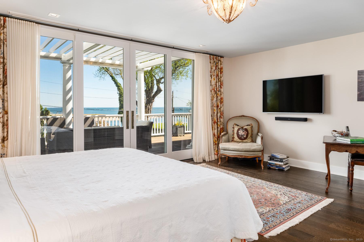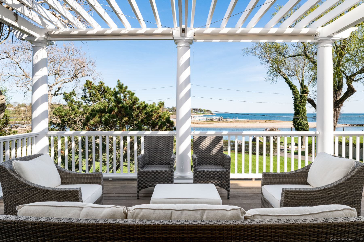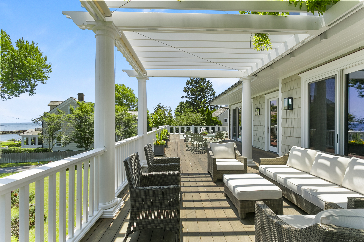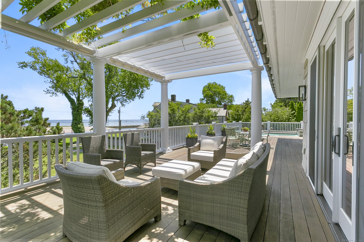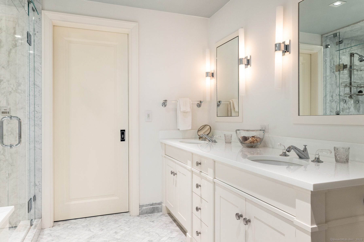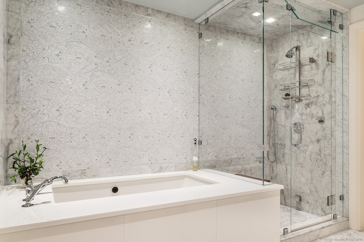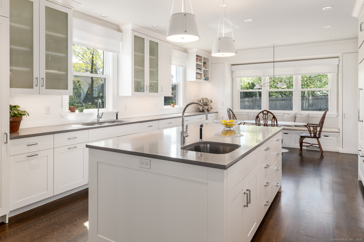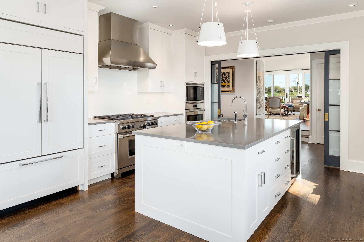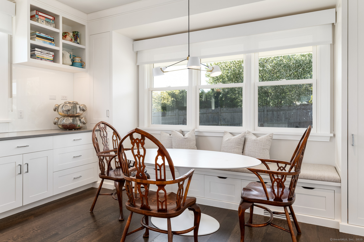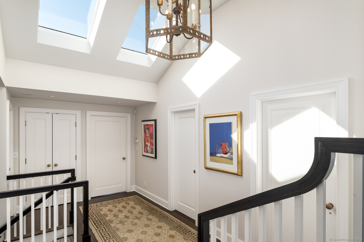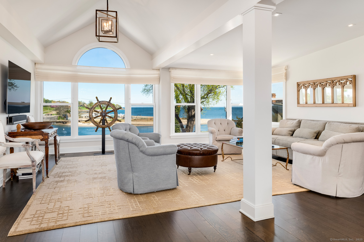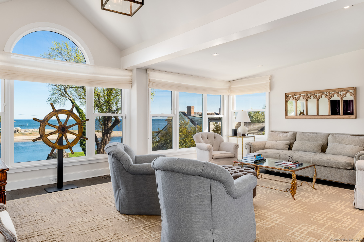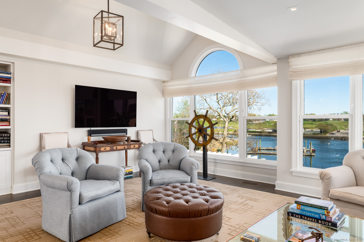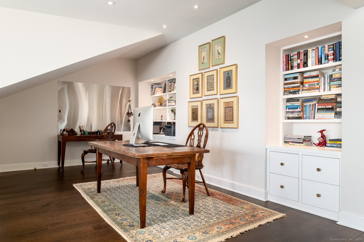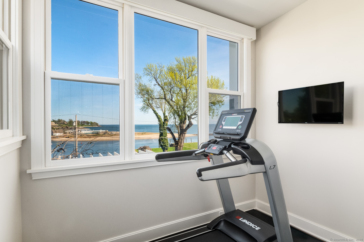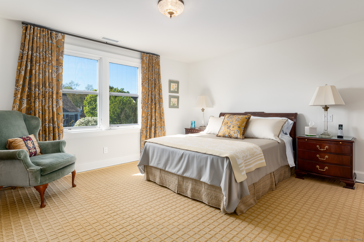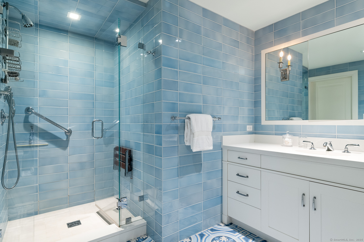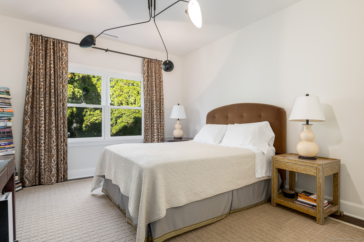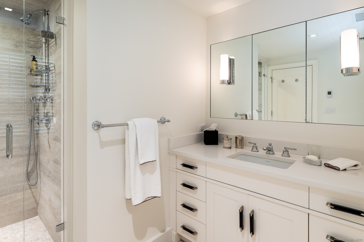More about this Property
If you are interested in more information or having a tour of this property with an experienced agent, please fill out this quick form and we will get back to you!
1060 Harbor Road, Fairfield CT 06890
Current Price: $4,975,000
 4 beds
4 beds  4 baths
4 baths  3753 sq. ft
3753 sq. ft
Last Update: 6/21/2025
Property Type: Single Family For Sale
ELEGANCE ON SOUTHPORT HARBOR - With an idyllic Village location, this elegant 3753 square foot, architect designed residence enjoys expansive water views over Southport Harbor and Long Island Sound. Exquisite rock gardens enhance the gently, sweeping .51 acre property extending to the Harbors edge; a perfect launch for kayaking. The wonderful floor plan offers a stunning Living Room with Fireplace and banquet-size Dining Area, and a most luxurious Primary Bedroom Suite all opening onto a breathtakingly beautiful Deck Terrace presenting a Pergola, and a Dipping Pool with Spa, as well as an extraordinary designer Country Kitchen offering exceptional functionality, spacious Seating/Dining Area and superb finishes. The very spacious second floor features a sensational Great Room with vaulted ceiling, Office area, and spectacular water views, a Gym (or 5th Bedroom), and three additional generous Bedrooms. This unparalleled and peaceful haven of serenity and tranquility is only minutes to every convenience, beaches, exceptional dining, great shopping and cultural venues and Train Service to and from New York City. Historic District.
Harbor Road, across from Ye Yacht Yard
MLS #: 24074057
Style: Colonial,Contemporary
Color: Gray
Total Rooms:
Bedrooms: 4
Bathrooms: 4
Acres: 0.51
Year Built: 1971 (Public Records)
New Construction: No/Resale
Home Warranty Offered:
Property Tax: $57,662
Zoning: R3
Mil Rate:
Assessed Value: $2,066,750
Potential Short Sale:
Square Footage: Estimated HEATED Sq.Ft. above grade is 3753; below grade sq feet total is ; total sq ft is 3753
| Appliances Incl.: | Gas Range,Wall Oven,Microwave,Range Hood,Subzero,Dishwasher,Washer,Dryer,Wine Chiller |
| Laundry Location & Info: | Main Level Off Kitchen - Main Floor |
| Fireplaces: | 1 |
| Energy Features: | Generator |
| Interior Features: | Auto Garage Door Opener,Cable - Pre-wired,Open Floor Plan,Security System |
| Energy Features: | Generator |
| Basement Desc.: | Crawl Space,Partial,Interior Access,Concrete Floor |
| Exterior Siding: | Shingle,Wood |
| Exterior Features: | Deck |
| Foundation: | Concrete |
| Roof: | Wood Shingle,Metal |
| Parking Spaces: | 2 |
| Garage/Parking Type: | Attached Garage |
| Swimming Pool: | 1 |
| Waterfront Feat.: | Harbor,Walk to Water,View,Access |
| Lot Description: | Some Wetlands,Historic District,Water View,Open Lot |
| Nearby Amenities: | Golf Course,Health Club,Library,Medical Facilities,Park,Private School(s),Public Rec Facilities,Public Transportation |
| In Flood Zone: | 1 |
| Occupied: | Owner |
Hot Water System
Heat Type:
Fueled By: Hot Air.
Cooling: Central Air
Fuel Tank Location:
Water Service: Public Water Connected
Sewage System: Public Sewer Connected
Elementary: Mill Hill
Intermediate:
Middle: Roger Ludlowe
High School: Fairfield Ludlowe
Current List Price: $4,975,000
Original List Price: $4,975,000
DOM: 16
Listing Date: 5/30/2025
Last Updated: 6/10/2025 3:20:14 PM
Expected Active Date: 6/5/2025
List Agent Name: Victoria Fingelly
List Office Name: Higgins Group Real Estate
