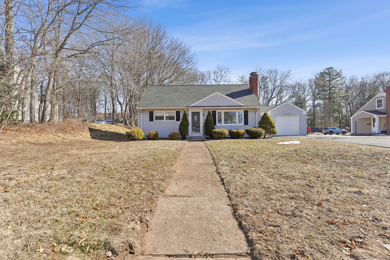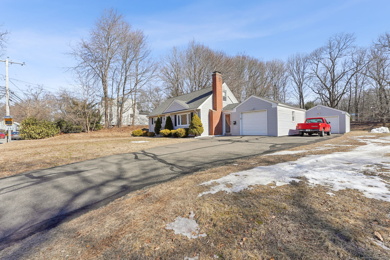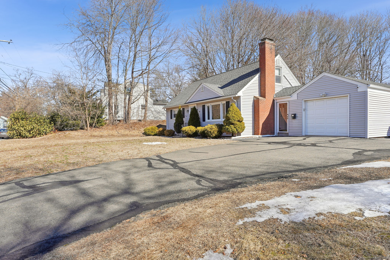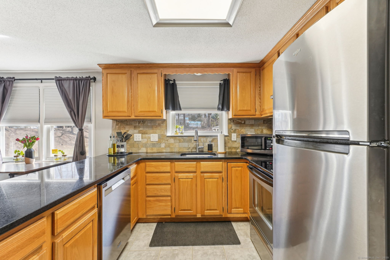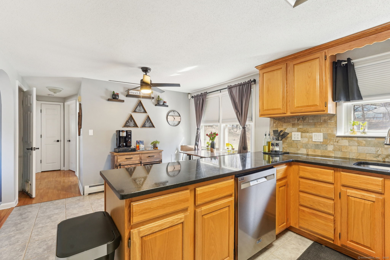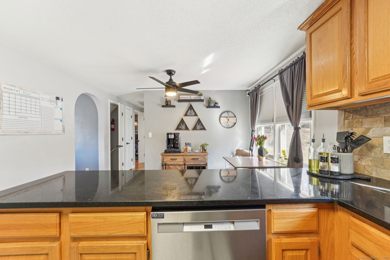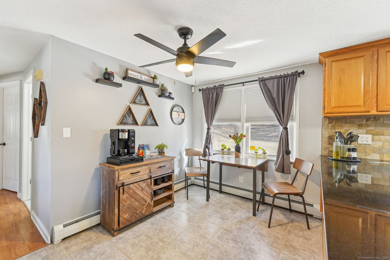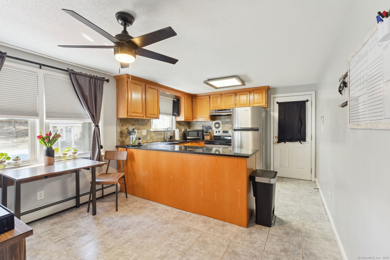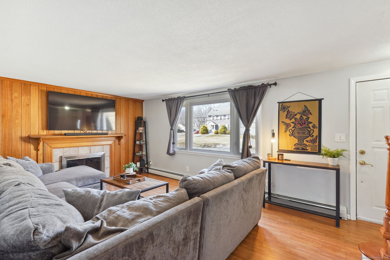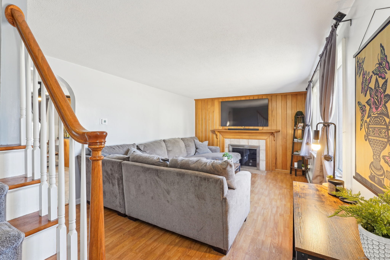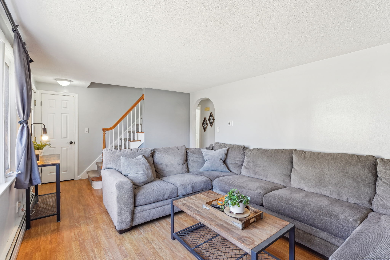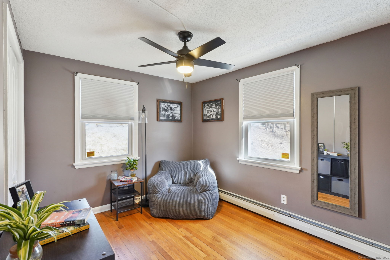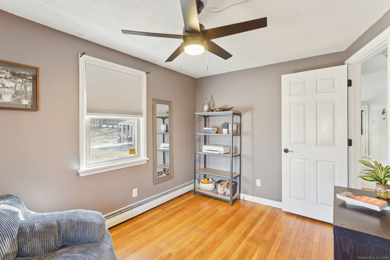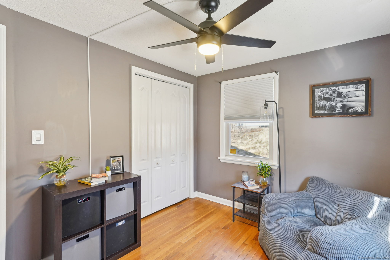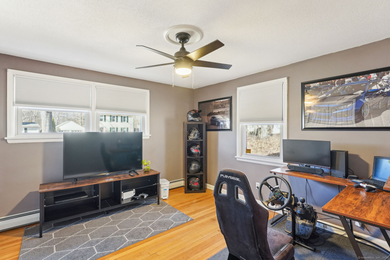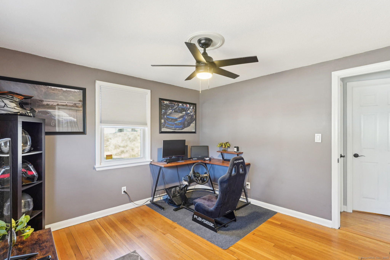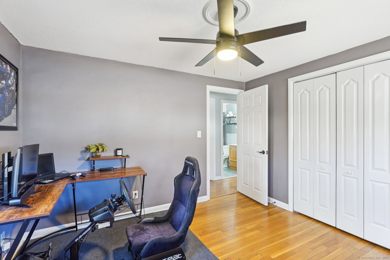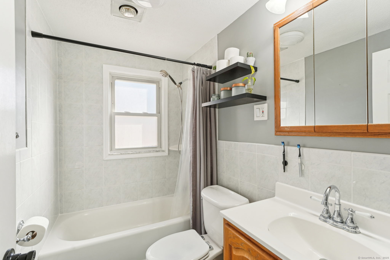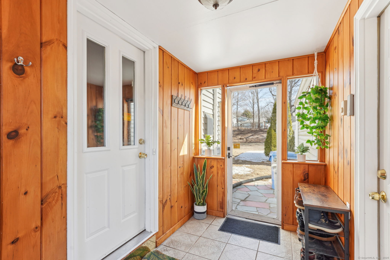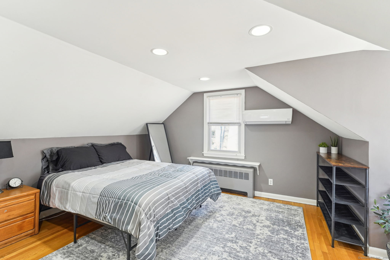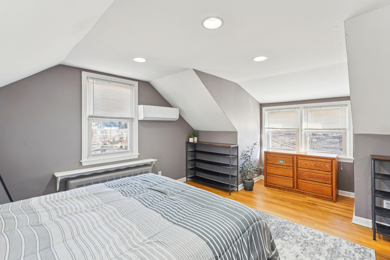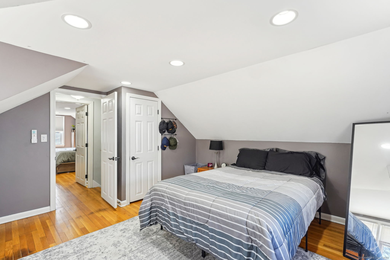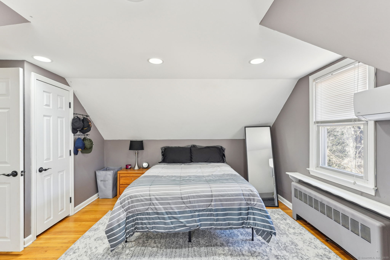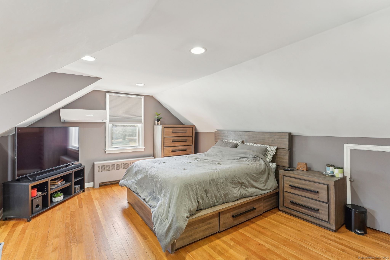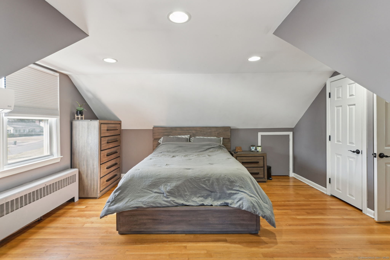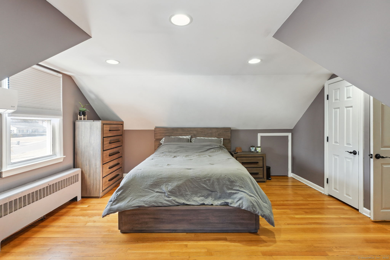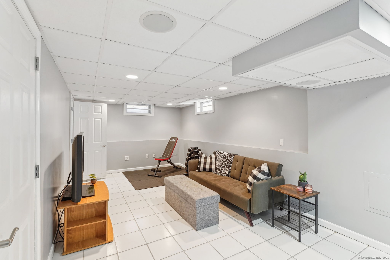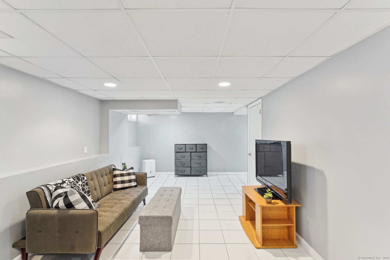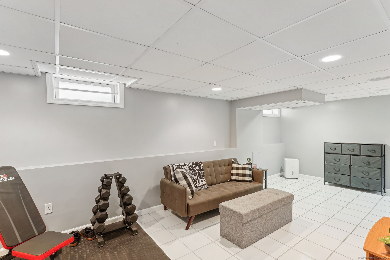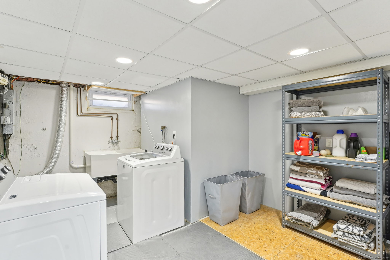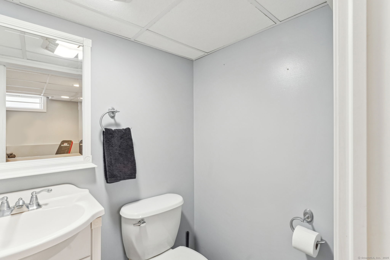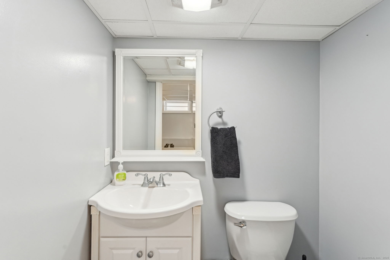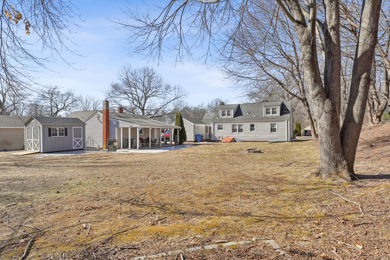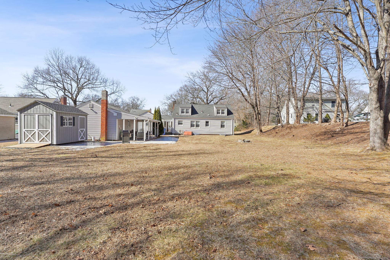More about this Property
If you are interested in more information or having a tour of this property with an experienced agent, please fill out this quick form and we will get back to you!
281 Autumn Street, Manchester CT 06040
Current Price: $329,900
 3 beds
3 beds  2 baths
2 baths  1523 sq. ft
1523 sq. ft
Last Update: 6/18/2025
Property Type: Single Family For Sale
HIGHEST & BEST BY 3/11 AT 12:00PM Welcome to this updated 3-4 bedroom, 1.5-bath Cape nestled on a beautifully landscaped .47-acre lot. The spacious eat-in kitchen features granite counters, stainless steel appliances, and easy access to the attached 1-car garage through a charming breezeway. The light-filled living room boasts a wood-burning fireplace, perfect for cozy evenings. The first floor also offers a large bedroom, a full bath with tub/shower combo and a versatile office/guest room or 4th bedroom. Upstairs, youll find two generously sized bedrooms with recessed lighting and ample closet space. The finished lower level expands your living space with an L-shaped family/rec room, half bath and laundry room. Enjoy outdoor living with a covered patio, storage shed and additional 2-car detached garage-ideal for hobbyists or extra storage. Conveniently located, this home blends modern updates with timeless charm.
Charter Oak to Autumn
MLS #: 24074025
Style: Cape Cod
Color:
Total Rooms:
Bedrooms: 3
Bathrooms: 2
Acres: 0.47
Year Built: 1953 (Public Records)
New Construction: No/Resale
Home Warranty Offered:
Property Tax: $5,914
Zoning: RA
Mil Rate:
Assessed Value: $152,900
Potential Short Sale:
Square Footage: Estimated HEATED Sq.Ft. above grade is 1224; below grade sq feet total is 299; total sq ft is 1523
| Appliances Incl.: | Oven/Range,Microwave,Range Hood,Refrigerator,Dishwasher,Disposal,Washer,Dryer |
| Laundry Location & Info: | Lower Level |
| Fireplaces: | 1 |
| Interior Features: | Auto Garage Door Opener,Security System |
| Basement Desc.: | Full,Partially Finished |
| Exterior Siding: | Vinyl Siding |
| Exterior Features: | Breezeway,Shed,Gutters,Lighting,Patio |
| Foundation: | Concrete |
| Roof: | Asphalt Shingle |
| Parking Spaces: | 2 |
| Garage/Parking Type: | Attached Garage,Detached Garage |
| Swimming Pool: | 0 |
| Waterfront Feat.: | Not Applicable |
| Lot Description: | Fence - Electric Pet,Level Lot |
| Occupied: | Owner |
Hot Water System
Heat Type:
Fueled By: Baseboard,Hot Water,Radiator.
Cooling: Ceiling Fans,Split System
Fuel Tank Location: In Basement
Water Service: Public Water Connected
Sewage System: Public Sewer Connected
Elementary: Bowers
Intermediate:
Middle: Illing
High School: Manchester
Current List Price: $329,900
Original List Price: $329,900
DOM: 103
Listing Date: 3/7/2025
Last Updated: 3/11/2025 10:19:42 PM
List Agent Name: Kori Eagle Gauvin
List Office Name: KW Legacy Partners
