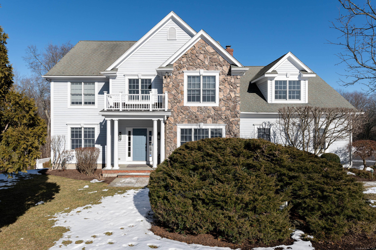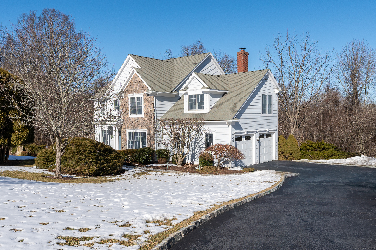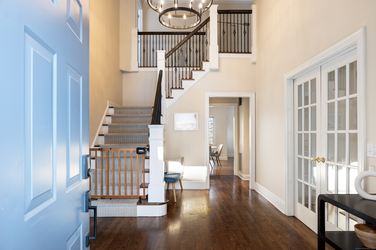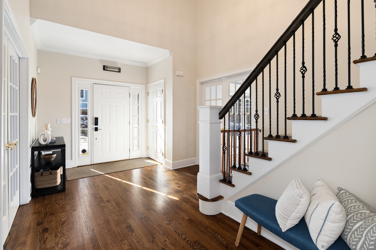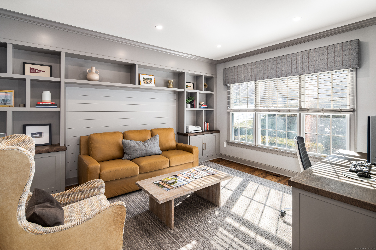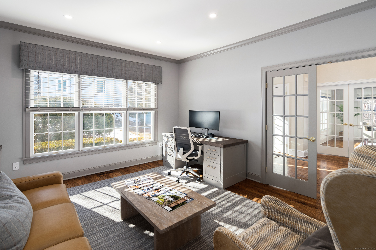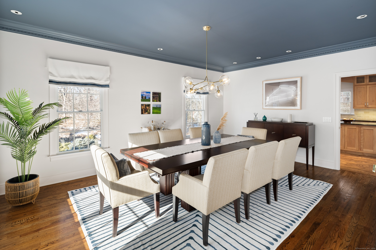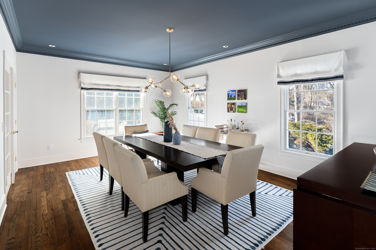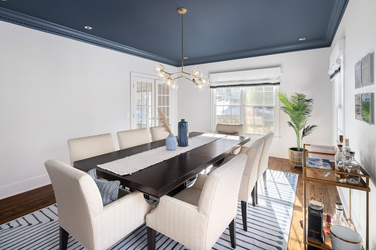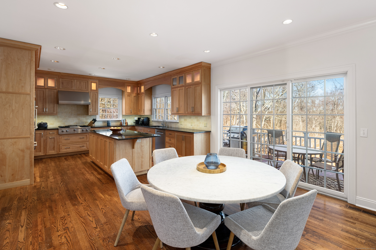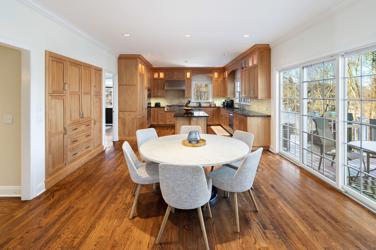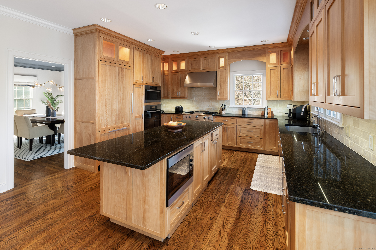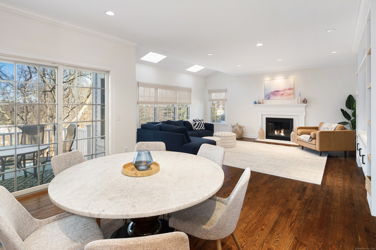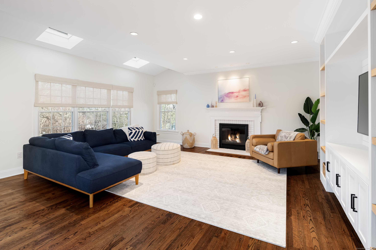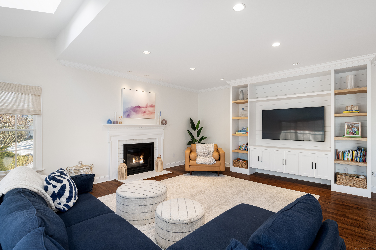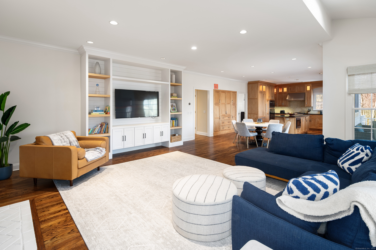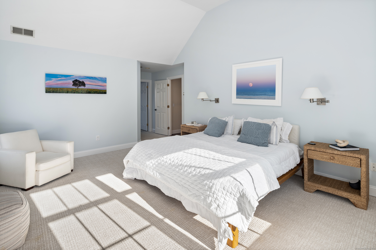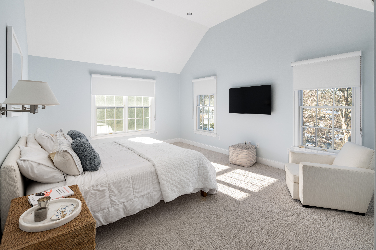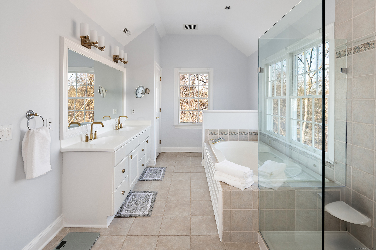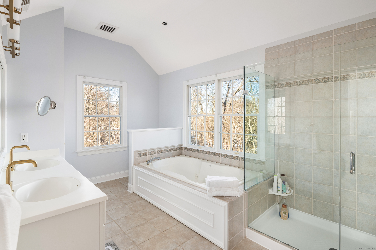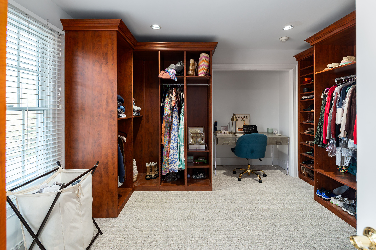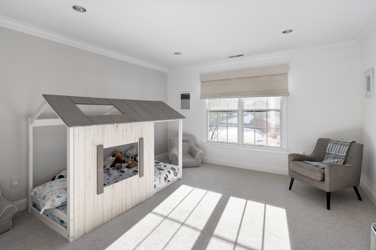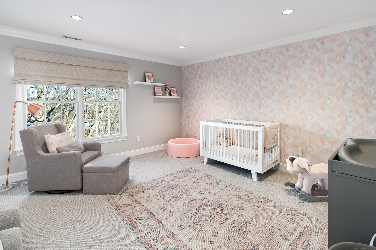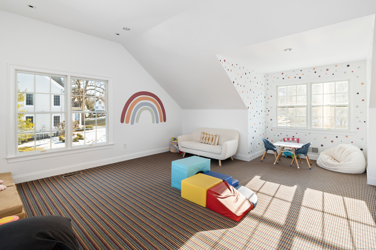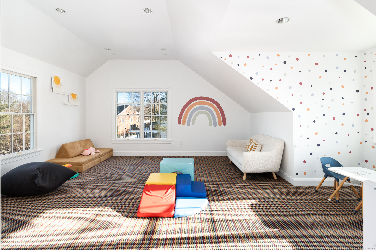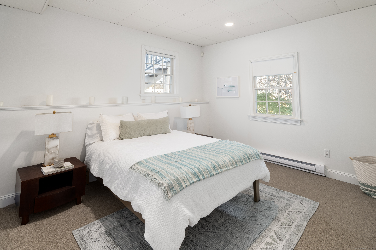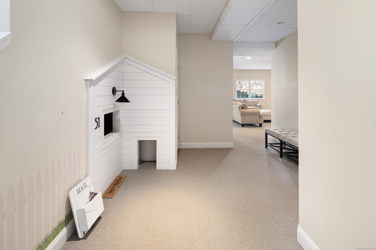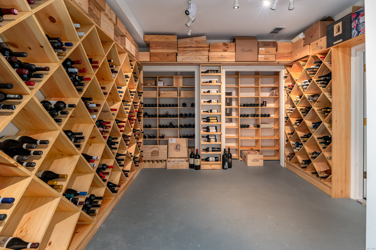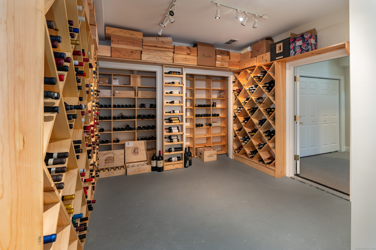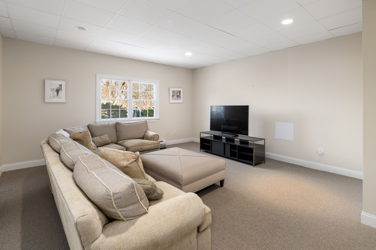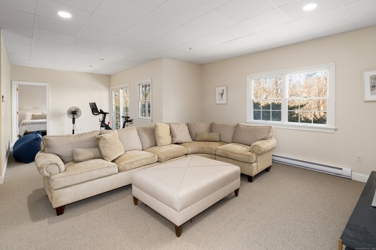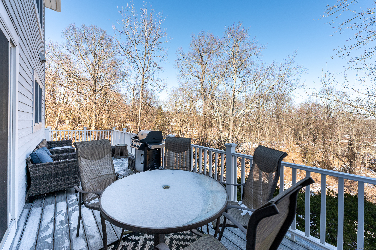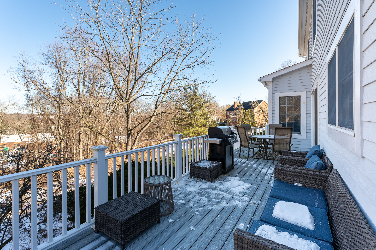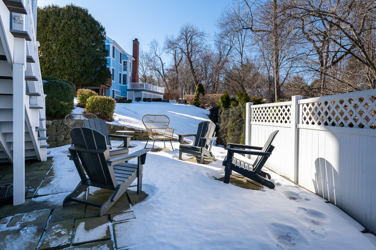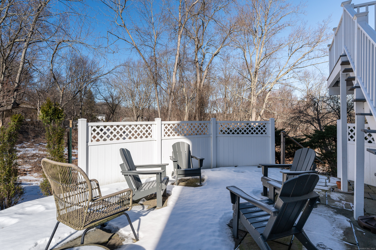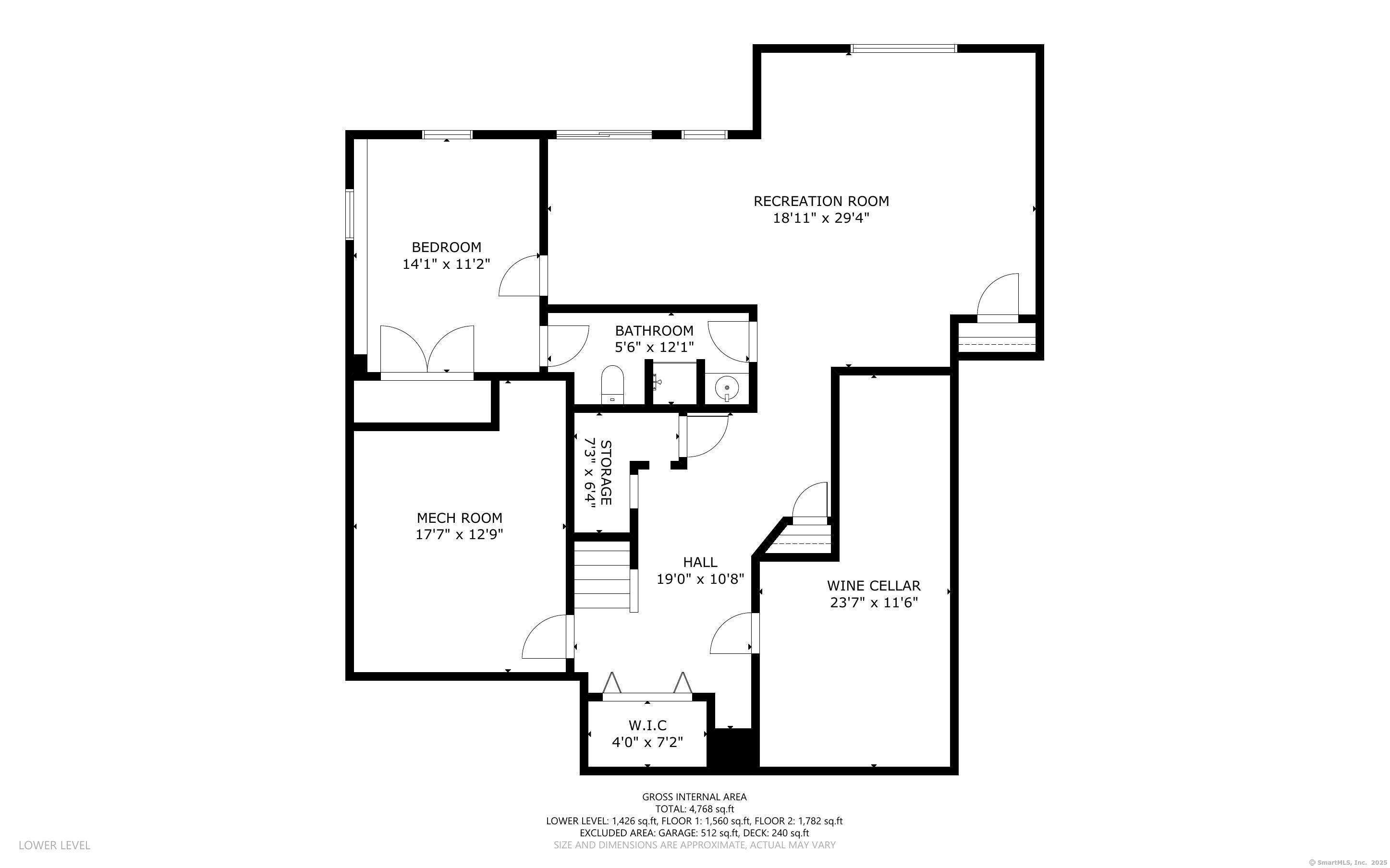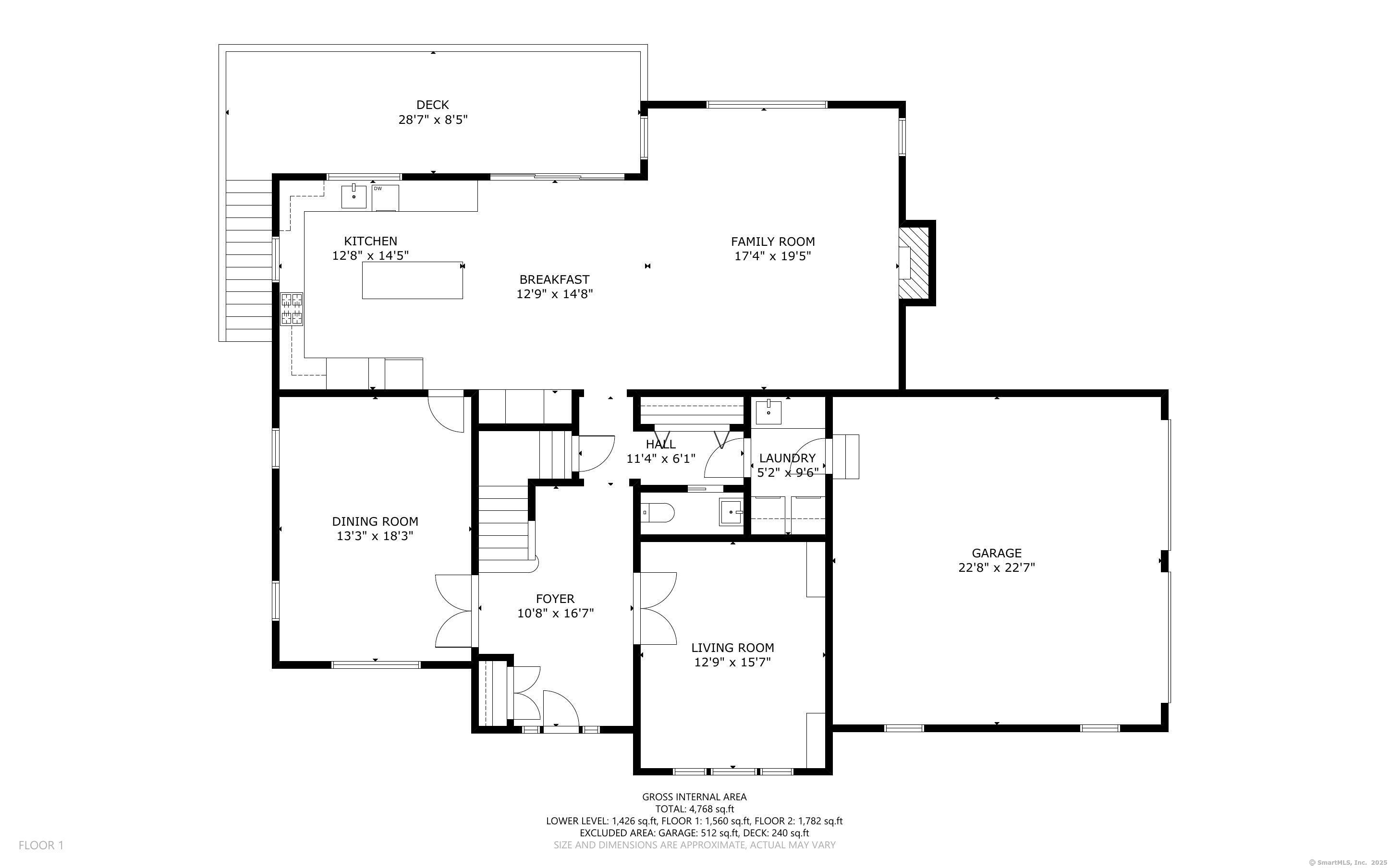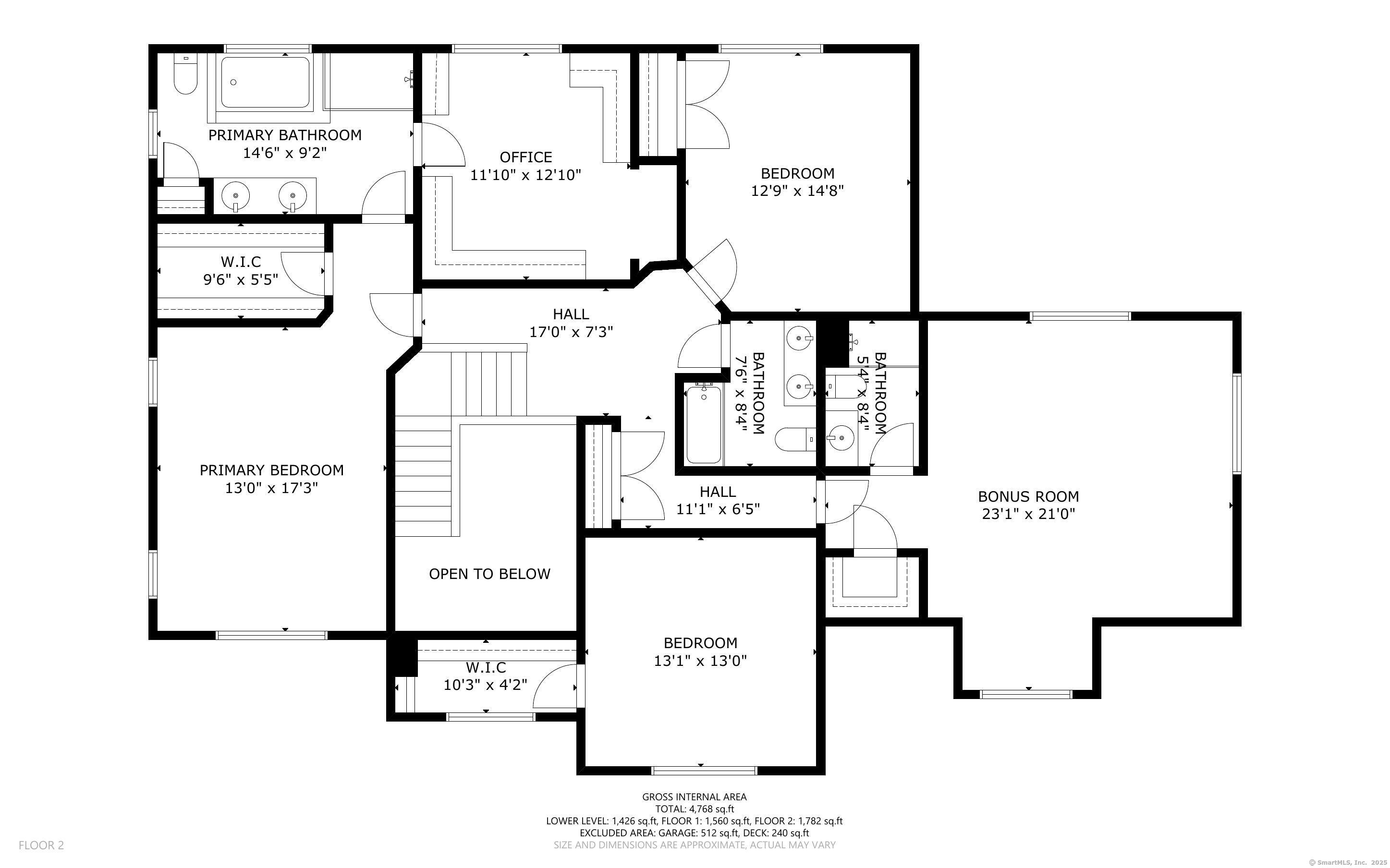More about this Property
If you are interested in more information or having a tour of this property with an experienced agent, please fill out this quick form and we will get back to you!
51 Rock Trail, Stamford CT 06902
Current Price: $1,680,000
 5 beds
5 beds  5 baths
5 baths  6098 sq. ft
6098 sq. ft
Last Update: 6/24/2025
Property Type: Single Family For Sale
Dream Home Alert! Exceptional Colonial in Westover Woods! Nestled in a peaceful enclave, this stunning home offers luxury, space, and modern convenience. Designed for effortless living and entertaining, its open layout, high-end finishes, and thoughtful details make it truly special. The chefs kitchen & family room serve as the heart of the home, featuring granite counters, stainless steel appliances, a large island, custom built-ins, and a cozy fireplace. Step onto the newly expanded Trex deck to enjoy breathtaking sunsets. A formal dining room and elegant living room/office with built-ins provide versatile living spaces. Upstairs, the primary suite impresses with vaulted ceilings and two custom-designed dream closets. Three additional bedrooms and two baths, including an en-suite, offer comfort for family and guests. The walk-out lower level is ideal for multi-generational living or extended stays, featuring a bedroom, full bath, and spacious family room. Unique highlights include a jaw-dropping, temperature-controlled wine cellar, custom lighting, and a charming under-the-stairs playhouse. Perfectly located minutes from Stamford & Greenwich for shopping, dining, and commuting. This home is a rare find-dont miss your chance to make it yours!
Westover to Emery Drive East, to Kobloch Lane to W. Rock Trail.
MLS #: 24073936
Style: Colonial
Color: Gray
Total Rooms:
Bedrooms: 5
Bathrooms: 5
Acres: 0.82
Year Built: 1999 (Public Records)
New Construction: No/Resale
Home Warranty Offered:
Property Tax: $20,834
Zoning: R20
Mil Rate:
Assessed Value: $900,350
Potential Short Sale:
Square Footage: Estimated HEATED Sq.Ft. above grade is 4465; below grade sq feet total is 1633; total sq ft is 6098
| Appliances Incl.: | Gas Cooktop,Wall Oven,Convection Oven,Microwave,Refrigerator,Dishwasher,Disposal,Washer,Dryer |
| Laundry Location & Info: | Main Level First Floor |
| Fireplaces: | 1 |
| Interior Features: | Auto Garage Door Opener,Cable - Pre-wired,Security System |
| Home Automation: | Security System,Thermostat(s) |
| Basement Desc.: | Full,Heated,Storage,Fully Finished,Walk-out,Liveable Space |
| Exterior Siding: | Clapboard,Stone,Wood |
| Exterior Features: | Deck,Patio |
| Foundation: | Concrete |
| Roof: | Asphalt Shingle |
| Parking Spaces: | 2 |
| Driveway Type: | Private,Paved |
| Garage/Parking Type: | Attached Garage,Driveway |
| Swimming Pool: | 0 |
| Waterfront Feat.: | Not Applicable |
| Lot Description: | City Views,Treed,On Cul-De-Sac,Professionally Landscaped |
| Nearby Amenities: | Golf Course,Library,Medical Facilities,Playground/Tot Lot |
| Occupied: | Owner |
Hot Water System
Heat Type:
Fueled By: Hot Air.
Cooling: Central Air
Fuel Tank Location:
Water Service: Public Water Connected
Sewage System: Public Sewer Connected
Elementary: Stillmeadow
Intermediate:
Middle: Cloonan
High School: Westhill
Current List Price: $1,680,000
Original List Price: $1,680,000
DOM: 20
Listing Date: 2/24/2025
Last Updated: 3/20/2025 5:38:10 PM
Expected Active Date: 2/28/2025
List Agent Name: Karen Sheftell
List Office Name: William Pitt Sothebys Intl
