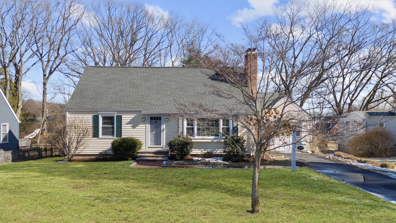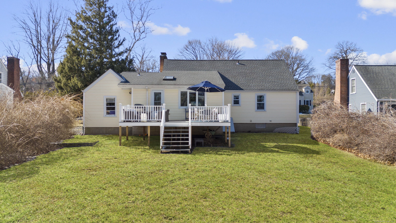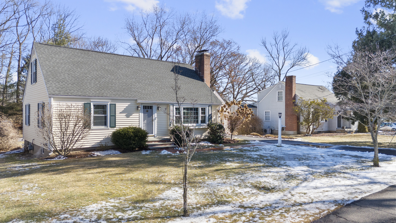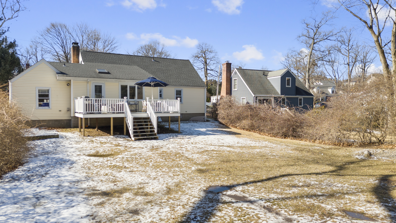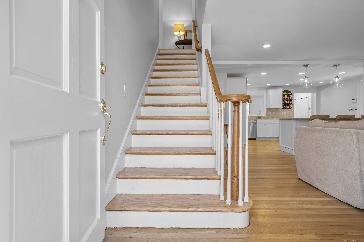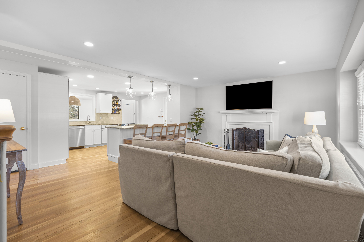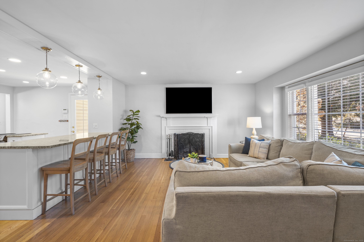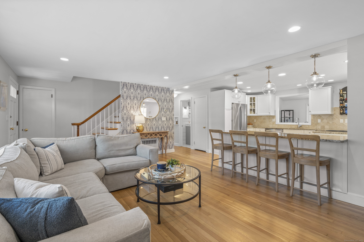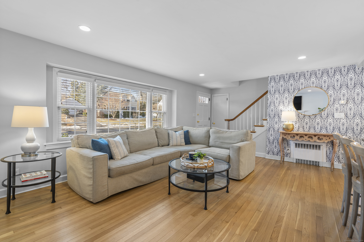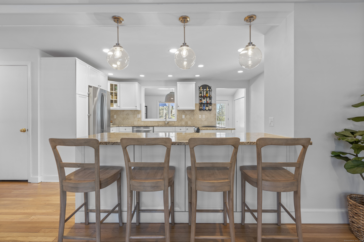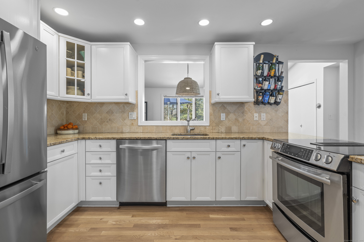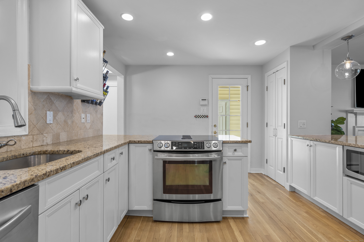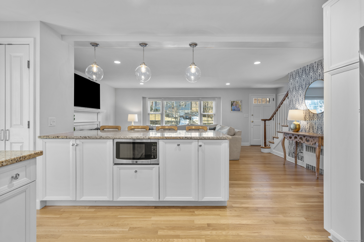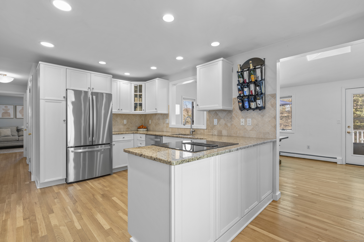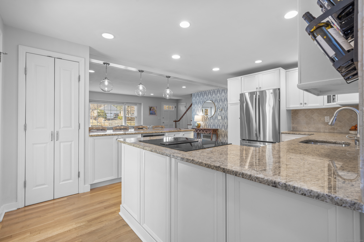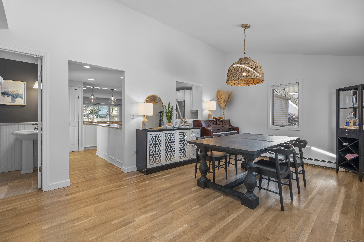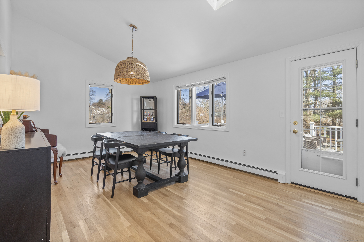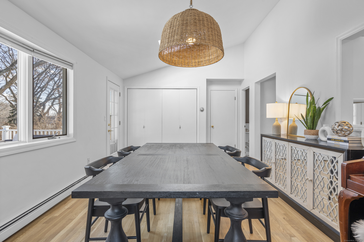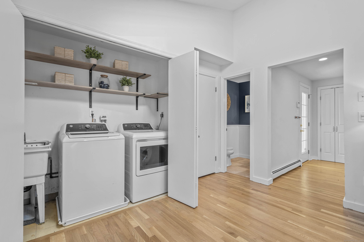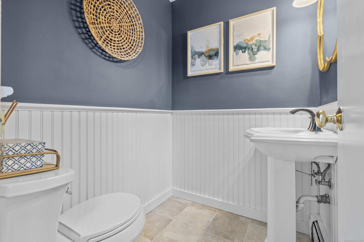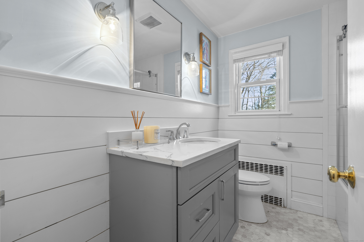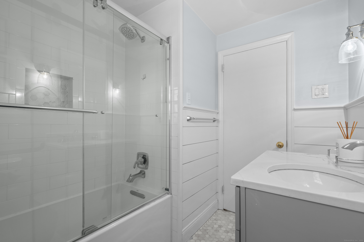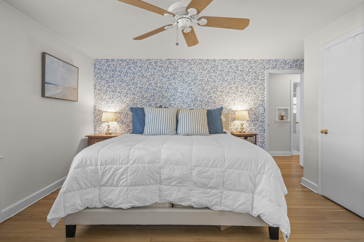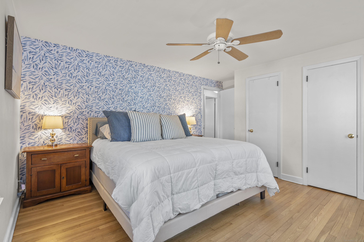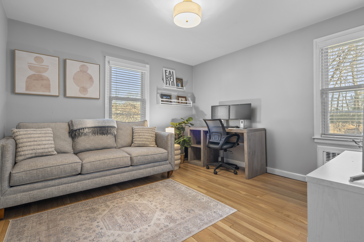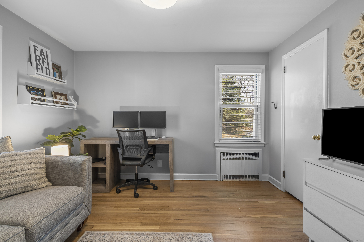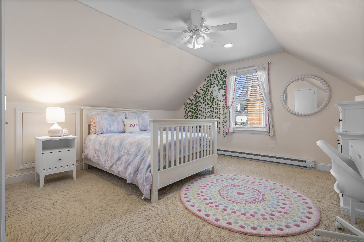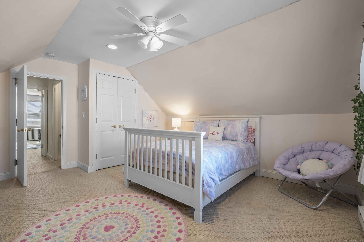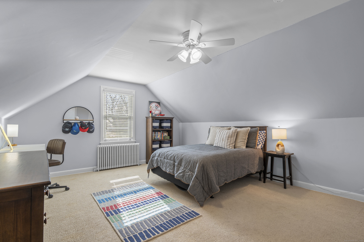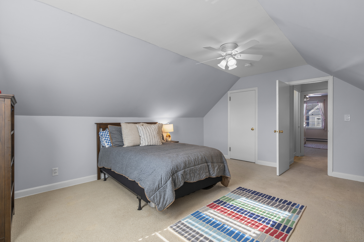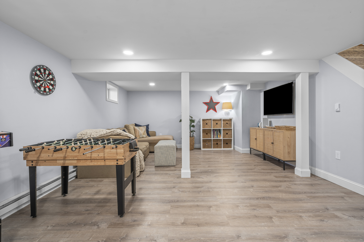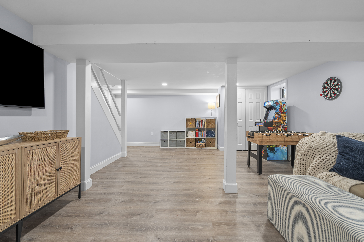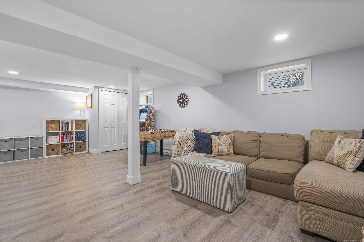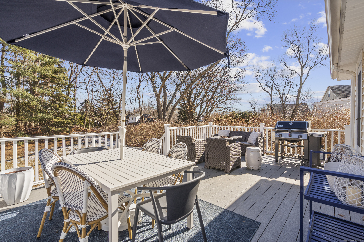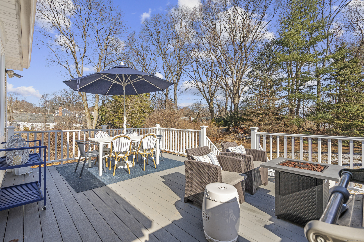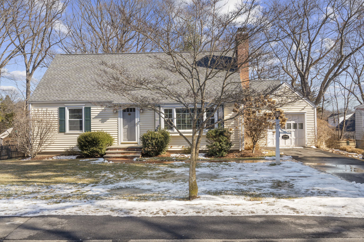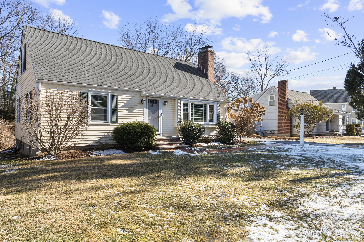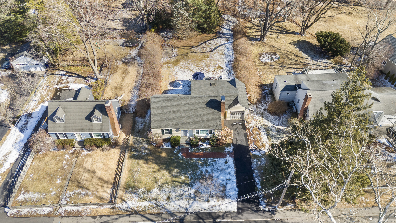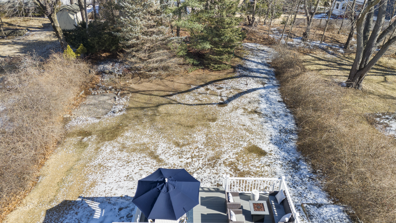More about this Property
If you are interested in more information or having a tour of this property with an experienced agent, please fill out this quick form and we will get back to you!
1799 Jennings Road, Fairfield CT 06824
Current Price: $899,999
 4 beds
4 beds  2 baths
2 baths  2293 sq. ft
2293 sq. ft
Last Update: 6/17/2025
Property Type: Single Family For Sale
Looking for an updated home in one of Fairfields premier locations at an approachable price point? This adorable cape cod style home features abundant charm & modern finishes while located close to the town center, train, beaches, shopping & dining! This home is districted to the popular Osborn Hill Elementary, a School of Distinction! Upon entry admire refinished hardwood flooring throughout the entire main level featuring an open floor plan presenting a wonderful space to entertain. The spacious living room has a wood burning fireplace & is open to the kitchen with 8ft island! The kitchen is bright with granite countertops, stainless appliances & 2 pantry closets! The dining room with stunning vaulted ceiling is overlooking the expansive yard with a door to the newer & spacious trex deck. Also on the main level youll find two large bedrooms with closets, 4 additional closets, a spacious laundry room with sink & 1.5 renovated bathrooms. The renovated full bathroom features marble tile & a custom vanity with quartz countertop. Upstairs are two large bedrooms with closets & unlimited expansion potential, should you choose now or down the road. This home features a partially finished basement with vinyl flooring, updated on demand hot water heater, newer roof, driveway & other upgrades! The deck has room for a table, lounge seating, grill & the large flat yard is private with mature trees. This home is a GEM as-is & has so much potential, plus the location cant be beat!
Jennings
MLS #: 24073821
Style: Cape Cod
Color: yellow
Total Rooms:
Bedrooms: 4
Bathrooms: 2
Acres: 0.39
Year Built: 1951 (Public Records)
New Construction: No/Resale
Home Warranty Offered:
Property Tax: $10,675
Zoning: A
Mil Rate:
Assessed Value: $382,620
Potential Short Sale:
Square Footage: Estimated HEATED Sq.Ft. above grade is 1875; below grade sq feet total is 418; total sq ft is 2293
| Appliances Incl.: | Electric Range,Microwave,Refrigerator,Dishwasher |
| Laundry Location & Info: | Main Level main floor |
| Fireplaces: | 1 |
| Interior Features: | Auto Garage Door Opener,Cable - Pre-wired,Open Floor Plan |
| Basement Desc.: | Full,Heated,Interior Access,Partially Finished |
| Exterior Siding: | Vinyl Siding |
| Exterior Features: | Sidewalk,Deck,Gutters,Lighting |
| Foundation: | Concrete |
| Roof: | Asphalt Shingle |
| Parking Spaces: | 1 |
| Driveway Type: | Private,Paved |
| Garage/Parking Type: | Attached Garage,Paved,Driveway |
| Swimming Pool: | 0 |
| Waterfront Feat.: | Beach Rights |
| Lot Description: | Fence - Partial,Treed,Level Lot,Cleared |
| Nearby Amenities: | Lake,Library,Medical Facilities,Park,Public Transportation,Shopping/Mall |
| Occupied: | Owner |
Hot Water System
Heat Type:
Fueled By: Baseboard,Radiator.
Cooling: Ceiling Fans,Window Unit
Fuel Tank Location:
Water Service: Public Water Connected
Sewage System: Public Sewer Connected
Elementary: Osborn Hill
Intermediate:
Middle: Fairfield Woods
High School: Fairfield Ludlowe
Current List Price: $899,999
Original List Price: $899,999
DOM: 44
Listing Date: 2/13/2025
Last Updated: 4/18/2025 2:03:12 PM
Expected Active Date: 2/19/2025
List Agent Name: Andrea Viscuso
List Office Name: Compass Connecticut, LLC
