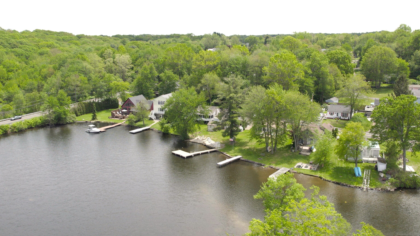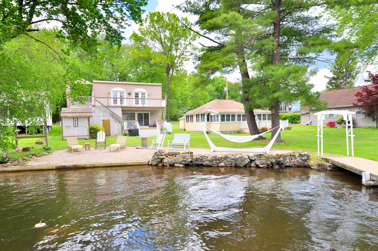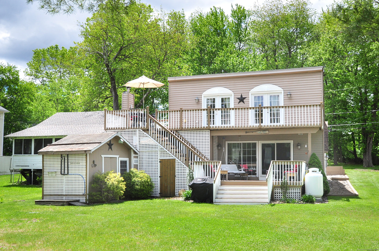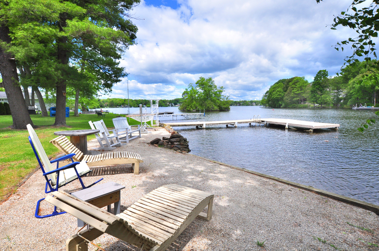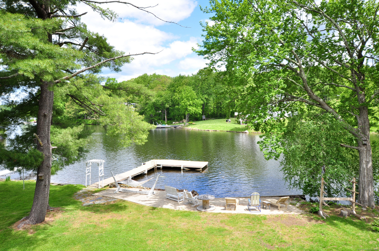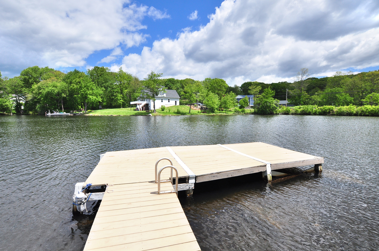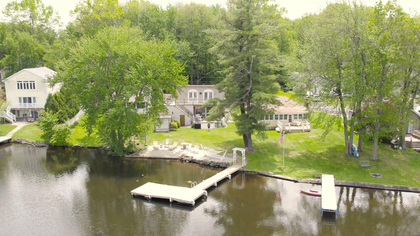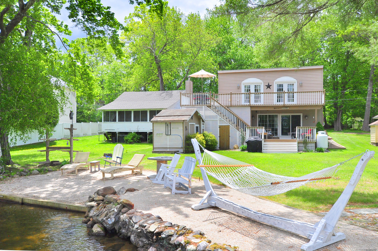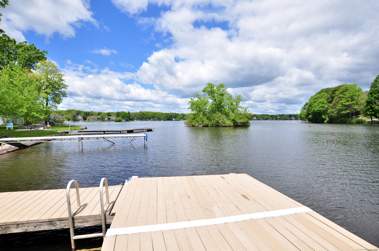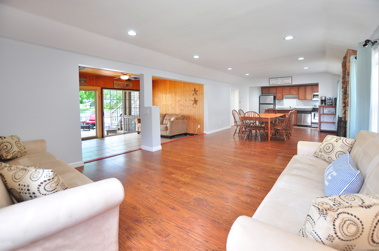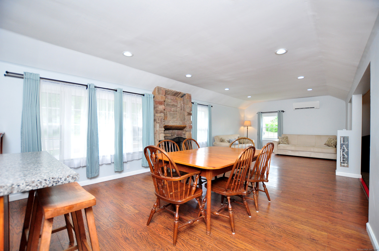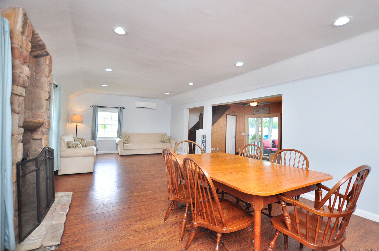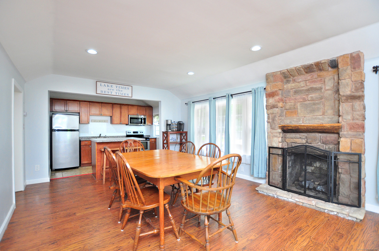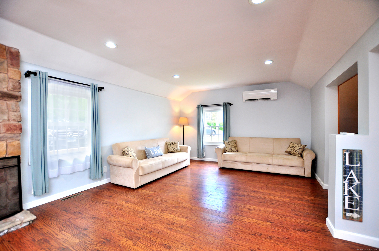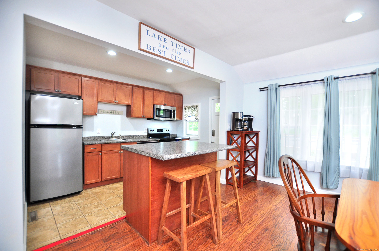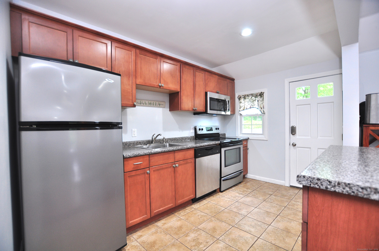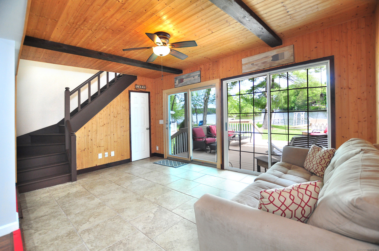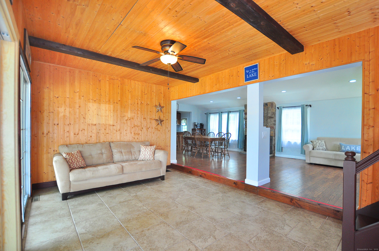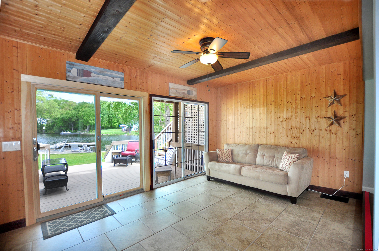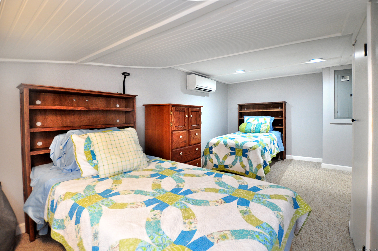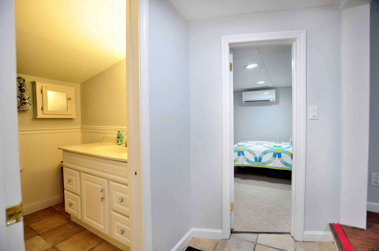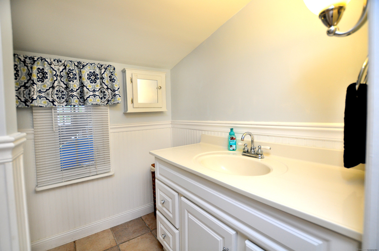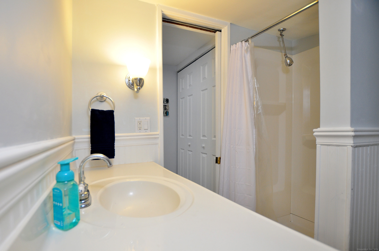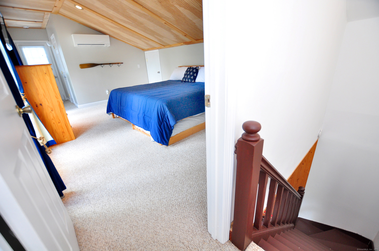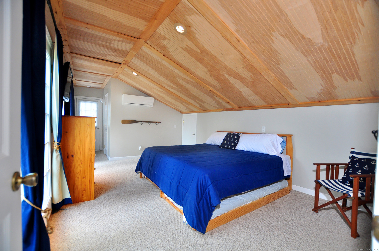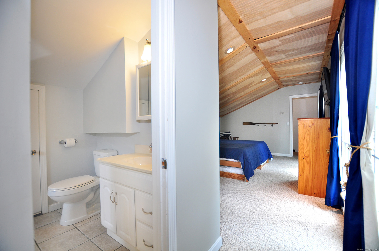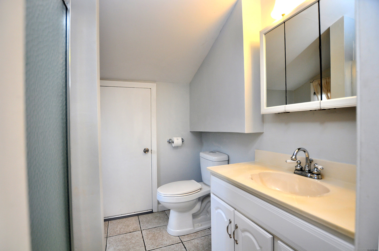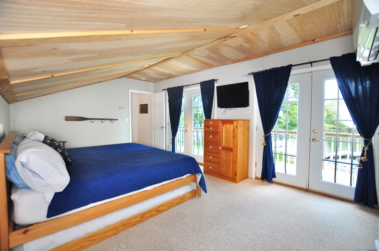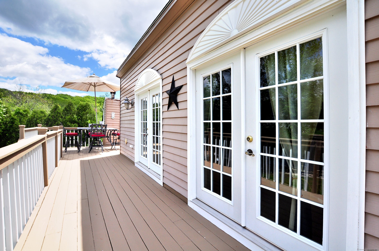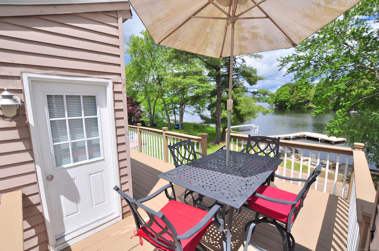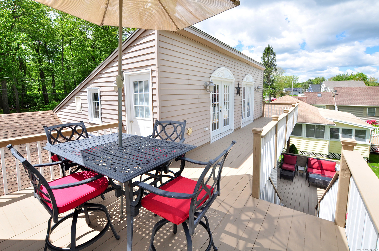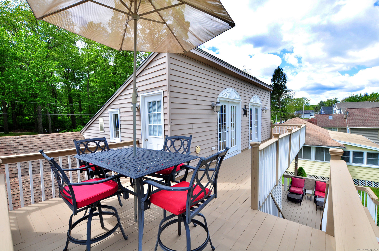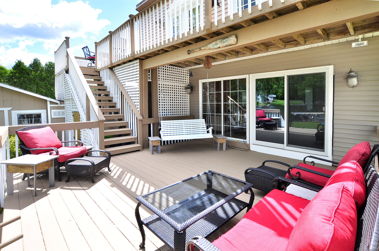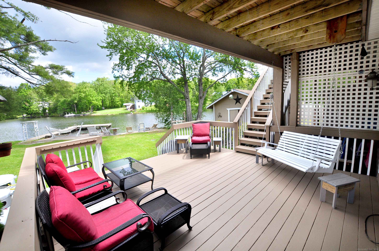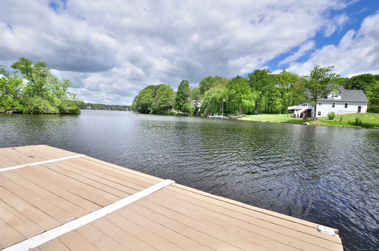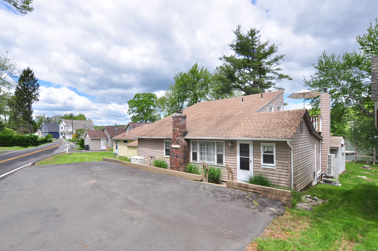More about this Property
If you are interested in more information or having a tour of this property with an experienced agent, please fill out this quick form and we will get back to you!
85 Averyll Avenue, Wolcott CT 06716
Current Price: $429,900
 2 beds
2 beds  2 baths
2 baths  1239 sq. ft
1239 sq. ft
Last Update: 6/24/2025
Property Type: Single Family For Sale
Lakefront living at its finest! Summer is setting the stage to make your dream of owning a beautiful, lakefront home a reality. Nestled on a quiet, sparkling cove on Cedar Lake, this waterfront property boasts over $70,000 in updates and features spectacular and panoramic views of the lakes peaceful waters. The main level boasts a bright, airy and open floor plan. Stainless steel appliances, tile flooring, recessed lighting and an island/breakfast bar adorn the fabulous kitchen. Open to the living room, the main dining area has recessed lighting and a wood burning fireplace to warm you on cool evenings. Two sets of sliders in the spacious and inviting den lead you to the expansive, 16x16 lower deck overlooking the tranquil cove and private boat dock. The main level is complete with a full bath and a spacious bedroom. The second level showcases the Primary bedroom with a vaulted ceiling, recessed lighting, a full bath and two sets of French doors that open to the upper deck, perfect for intimate and sunset dining. As an invaluable benefit, a pontoon boat conveys with the home, perfect for sunset cruises, weekend adventures and making unforgettable memories in your own backyard. There is incredible value in recent updates including updated electrical, new ductless heat pumps, new propane tanks and connections, new Generac generator, new water conditioner, new slider, landscaping and professional interior paint with a modern palette. Come on...Lets take a look inside!
Interstate 84 to Exit 33 to CT 72-W to CT 69-S/ Wolcott Street to Averyll Avenue
MLS #: 24073761
Style: Contemporary
Color:
Total Rooms:
Bedrooms: 2
Bathrooms: 2
Acres: 0.14
Year Built: 1937 (Public Records)
New Construction: No/Resale
Home Warranty Offered:
Property Tax: $6,329
Zoning: R-30
Mil Rate:
Assessed Value: $191,390
Potential Short Sale:
Square Footage: Estimated HEATED Sq.Ft. above grade is 1239; below grade sq feet total is ; total sq ft is 1239
| Appliances Incl.: | Oven/Range,Microwave,Refrigerator,Dishwasher |
| Laundry Location & Info: | Can be on the main level. |
| Fireplaces: | 1 |
| Energy Features: | Generator,Programmable Thermostat,Thermopane Windows |
| Interior Features: | Cable - Available,Open Floor Plan |
| Energy Features: | Generator,Programmable Thermostat,Thermopane Windows |
| Basement Desc.: | None |
| Exterior Siding: | Aluminum |
| Exterior Features: | Balcony,Shed,Deck,Gutters |
| Foundation: | Block,Concrete |
| Roof: | Asphalt Shingle |
| Parking Spaces: | 0 |
| Driveway Type: | Paved,Asphalt |
| Garage/Parking Type: | None,Paved,Driveway |
| Swimming Pool: | 0 |
| Waterfront Feat.: | Lake,Dock or Mooring,Association Required |
| Lot Description: | Level Lot,Water View |
| Nearby Amenities: | Basketball Court,Golf Course,Lake,Medical Facilities,Park |
| Occupied: | Vacant |
HOA Fee Amount 650
HOA Fee Frequency: Annually
Association Amenities: .
Association Fee Includes:
Hot Water System
Heat Type:
Fueled By: Heat Pump,Hot Air,Wall Unit,Zoned.
Cooling: Ceiling Fans,Ductless,Split System,Zoned
Fuel Tank Location:
Water Service: Private Well
Sewage System: Septic,Other
Elementary: Per Board of Ed
Intermediate:
Middle: Tyrrell
High School: Wolcott
Current List Price: $429,900
Original List Price: $429,900
DOM: 7
Listing Date: 5/31/2025
Last Updated: 6/7/2025 9:33:53 PM
List Agent Name: Sharon Rispoli
List Office Name: Berkshire Hathaway NE Prop.
