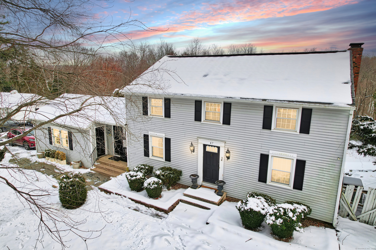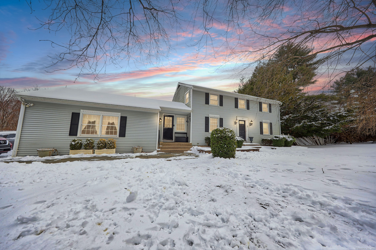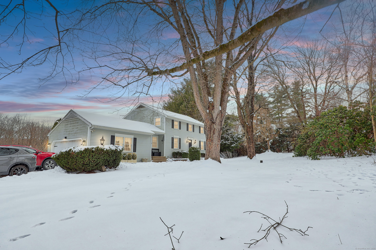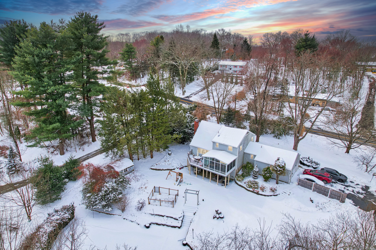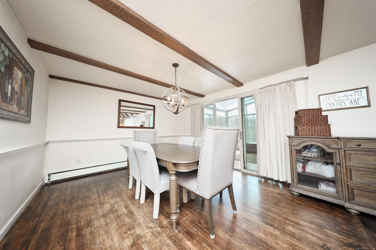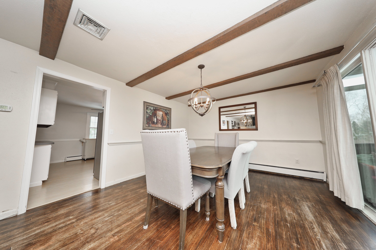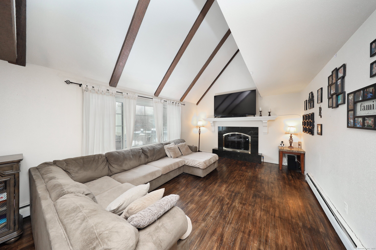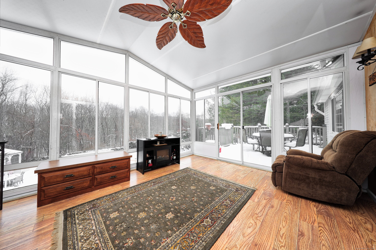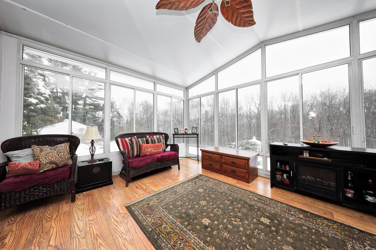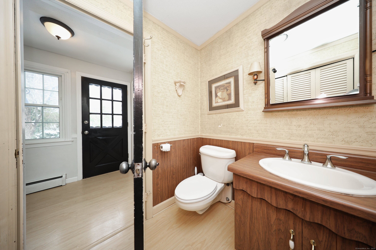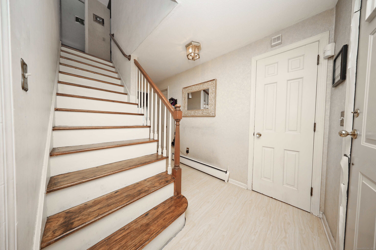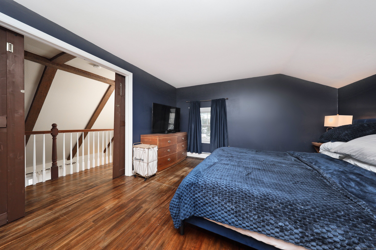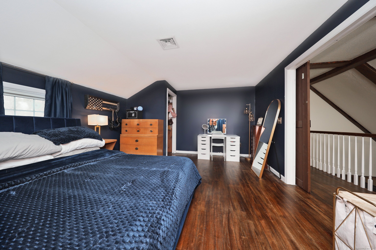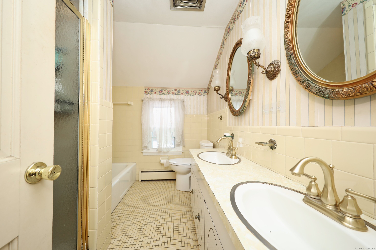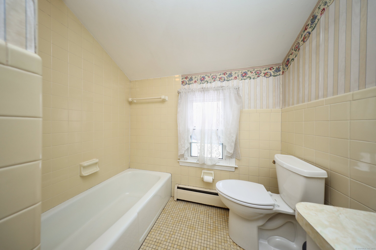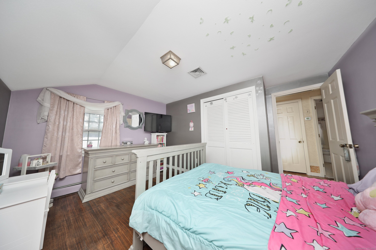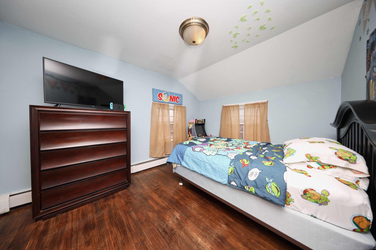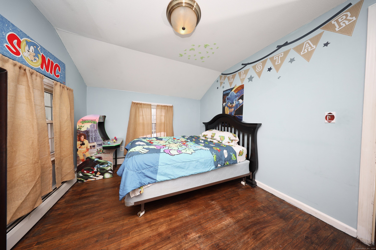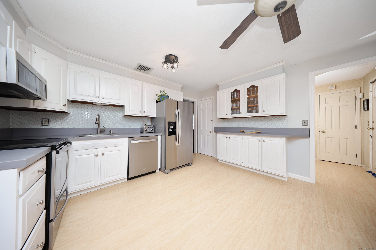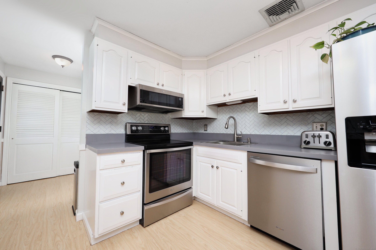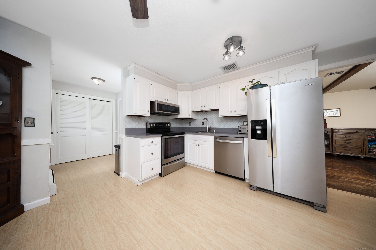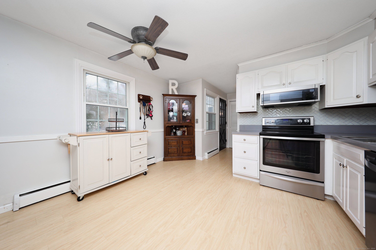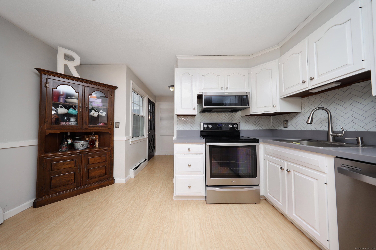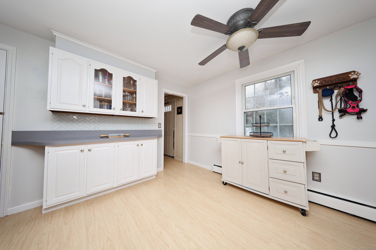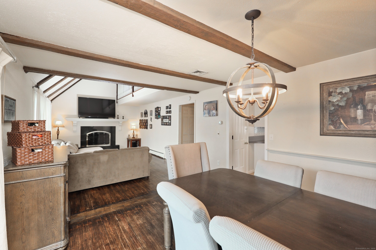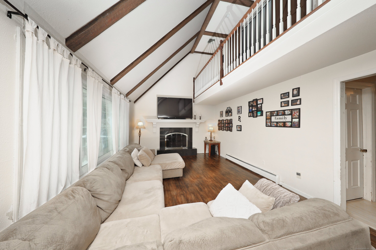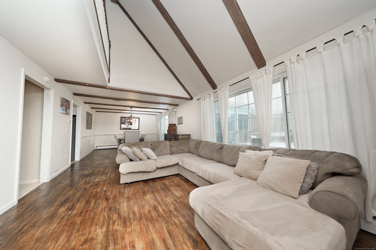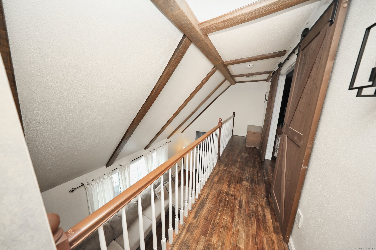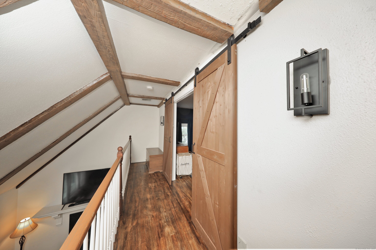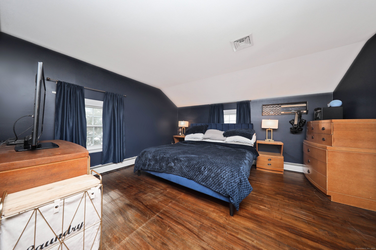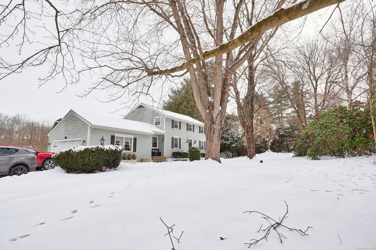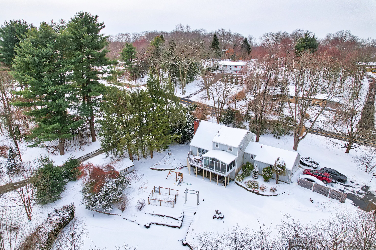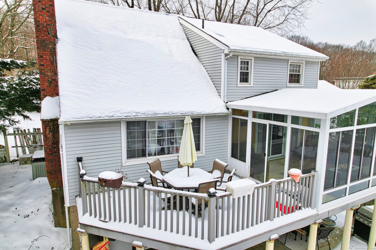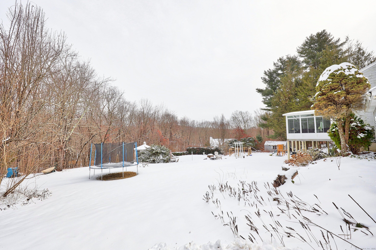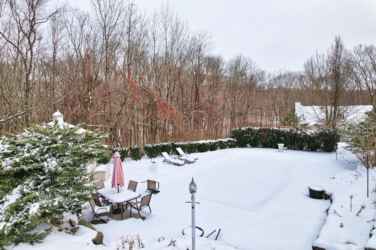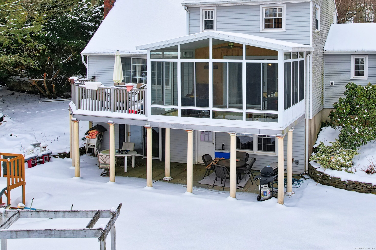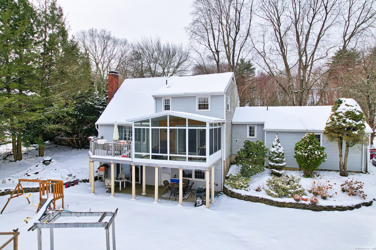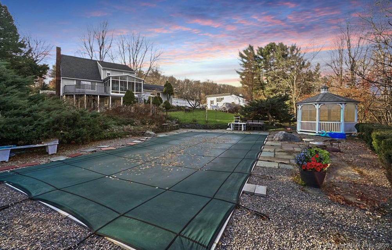More about this Property
If you are interested in more information or having a tour of this property with an experienced agent, please fill out this quick form and we will get back to you!
47 Finch Road, Wolcott CT 06716
Current Price: $439,900
 3 beds
3 beds  3 baths
3 baths  1928 sq. ft
1928 sq. ft
Last Update: 5/23/2025
Property Type: Single Family For Sale
Nestled on over 3 acres of picturesque rolling terrain in Wolcott, Connecticut, this charming 3-bedroom, 2.5-bathroom Colonial home offers a harmonious blend of classic elegance and modern amenities. The beautifully landscaped grounds feature meticulously maintained gardens, a gazebo, a shed, a covered slate patio, a spacious deck, and a sunroom-all overlooking a luxurious inground saltwater gunite pool, perfect for summer relaxation and entertaining. Inside, the home boasts a warm and inviting layout with spacious living areas. The living room, highlighted by vaulted ceilings and a cozy fireplace, provides an ideal setting for holiday gatherings and memorable evenings. The well-equipped eat-in kitchen offers ample space for culinary creations, complemented by abundant built-in storage. Adjacent to the kitchen, the formal dining room seamlessly flows into a stunning two-story living area, which then leads to the sunroom-providing panoramic views of the serene backyard. The main level also includes a versatile office space, ideal for remote work or as an additional guest room. Upstairs, the primary suite features a private bath, while two additional bedrooms provide comfortable accommodations for family or guests. A balcony overlooks the living room, adding to the homes open and airy feel. The walk-out basement, currently unfinished, presents a fantastic opportunity to customize and expand your living space. With abundant natural light and an existing fireplace.
Woodtick to Finch
MLS #: 24073703
Style: Colonial
Color: grey
Total Rooms:
Bedrooms: 3
Bathrooms: 3
Acres: 3.1
Year Built: 1969 (Public Records)
New Construction: No/Resale
Home Warranty Offered:
Property Tax: $7,836
Zoning: R-40
Mil Rate:
Assessed Value: $236,940
Potential Short Sale:
Square Footage: Estimated HEATED Sq.Ft. above grade is 1928; below grade sq feet total is ; total sq ft is 1928
| Appliances Incl.: | Electric Range |
| Fireplaces: | 1 |
| Interior Features: | Cable - Pre-wired |
| Basement Desc.: | Full,Full With Walk-Out |
| Exterior Siding: | Vinyl Siding |
| Foundation: | Concrete |
| Roof: | Asphalt Shingle |
| Parking Spaces: | 2 |
| Garage/Parking Type: | Attached Garage |
| Swimming Pool: | 1 |
| Waterfront Feat.: | Not Applicable |
| Lot Description: | Lightly Wooded |
| Occupied: | Owner |
Hot Water System
Heat Type:
Fueled By: Baseboard.
Cooling: Central Air
Fuel Tank Location:
Water Service: Private Well
Sewage System: Septic
Elementary: Per Board of Ed
Intermediate:
Middle:
High School: Per Board of Ed
Current List Price: $439,900
Original List Price: $439,900
DOM: 97
Listing Date: 2/15/2025
Last Updated: 2/16/2025 2:17:02 AM
List Agent Name: Dave Jones
List Office Name: Dave Jones Realty, LLC
