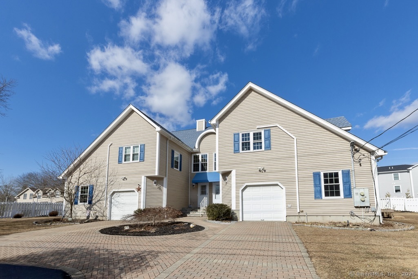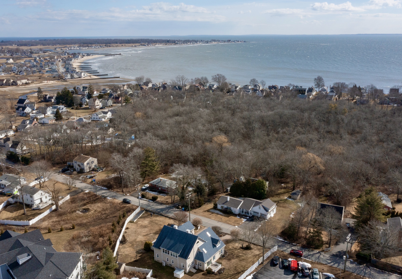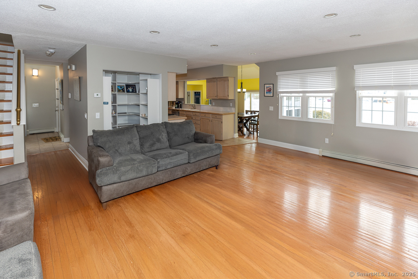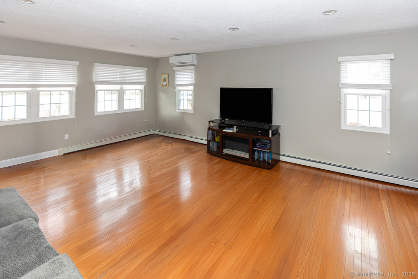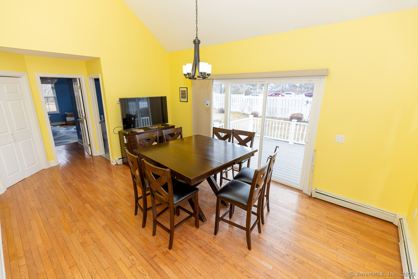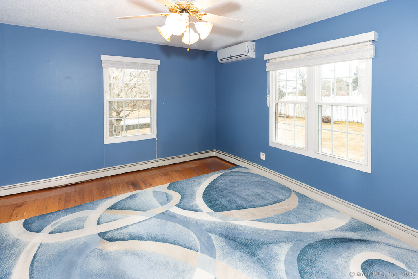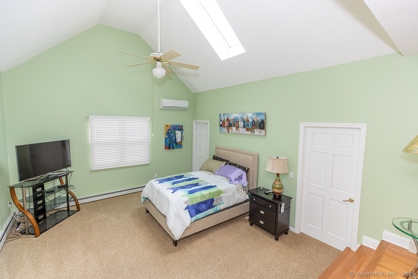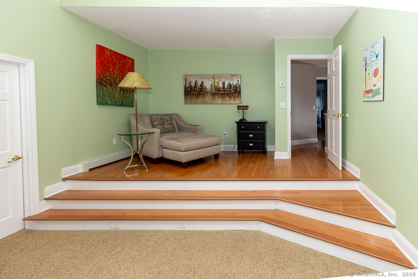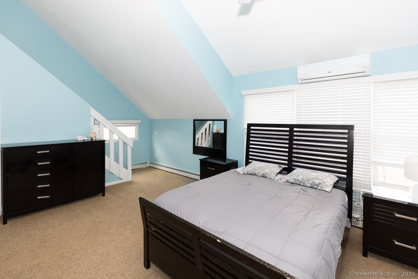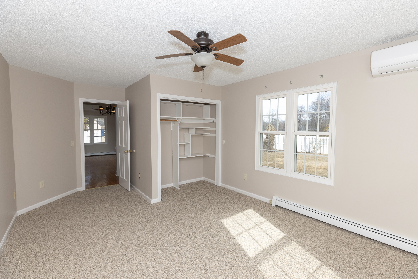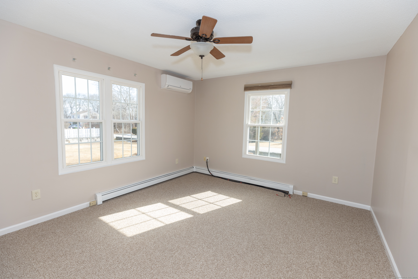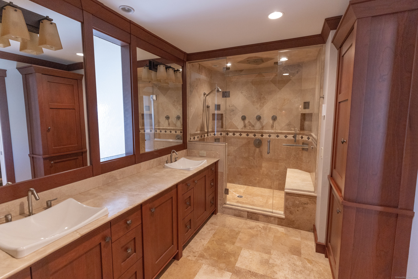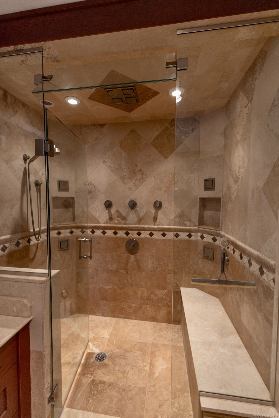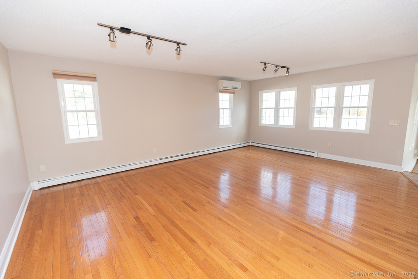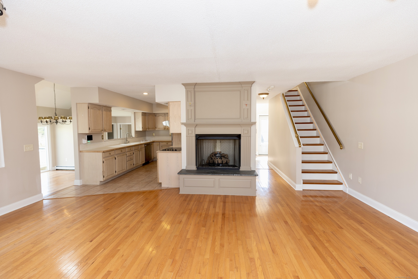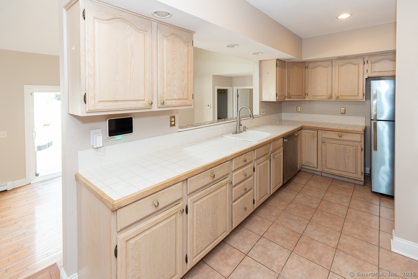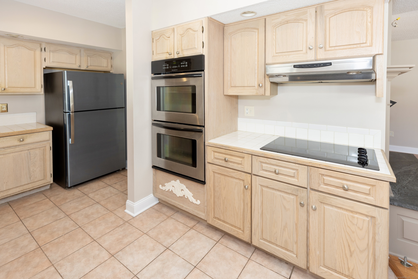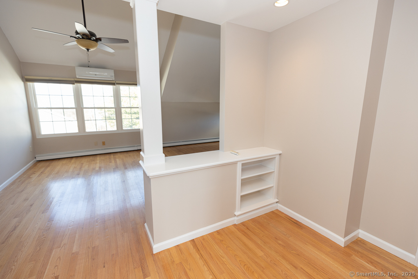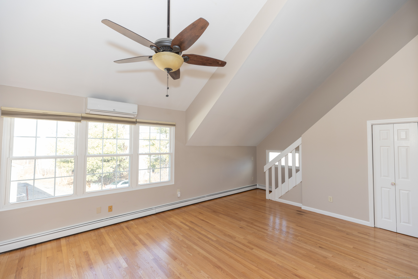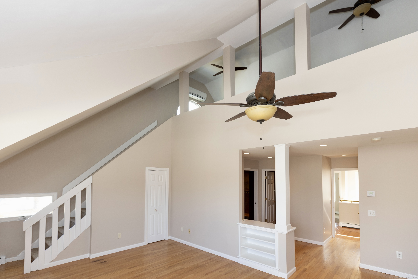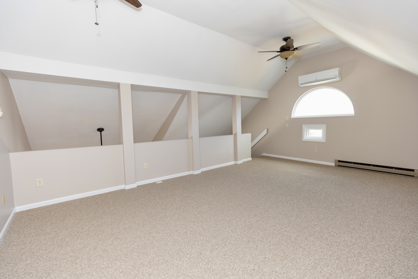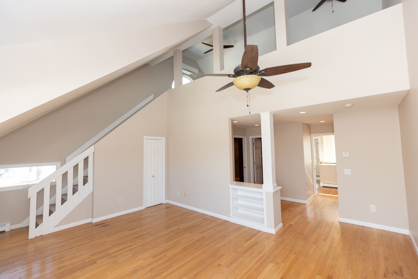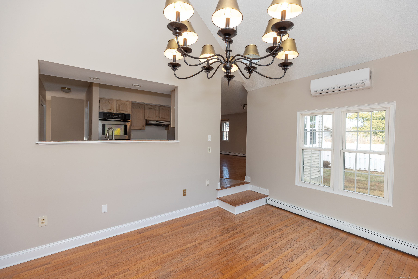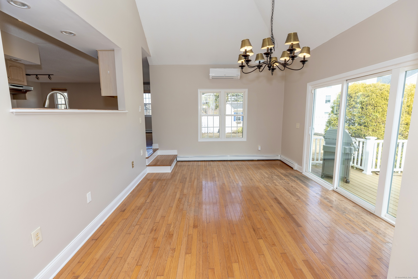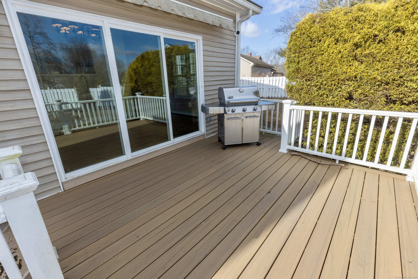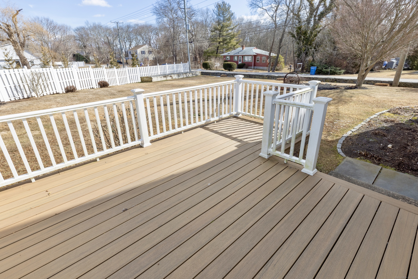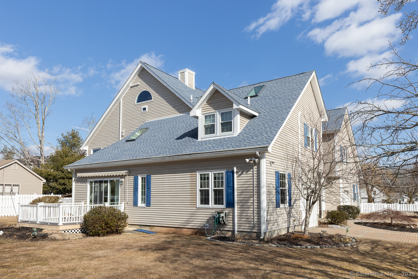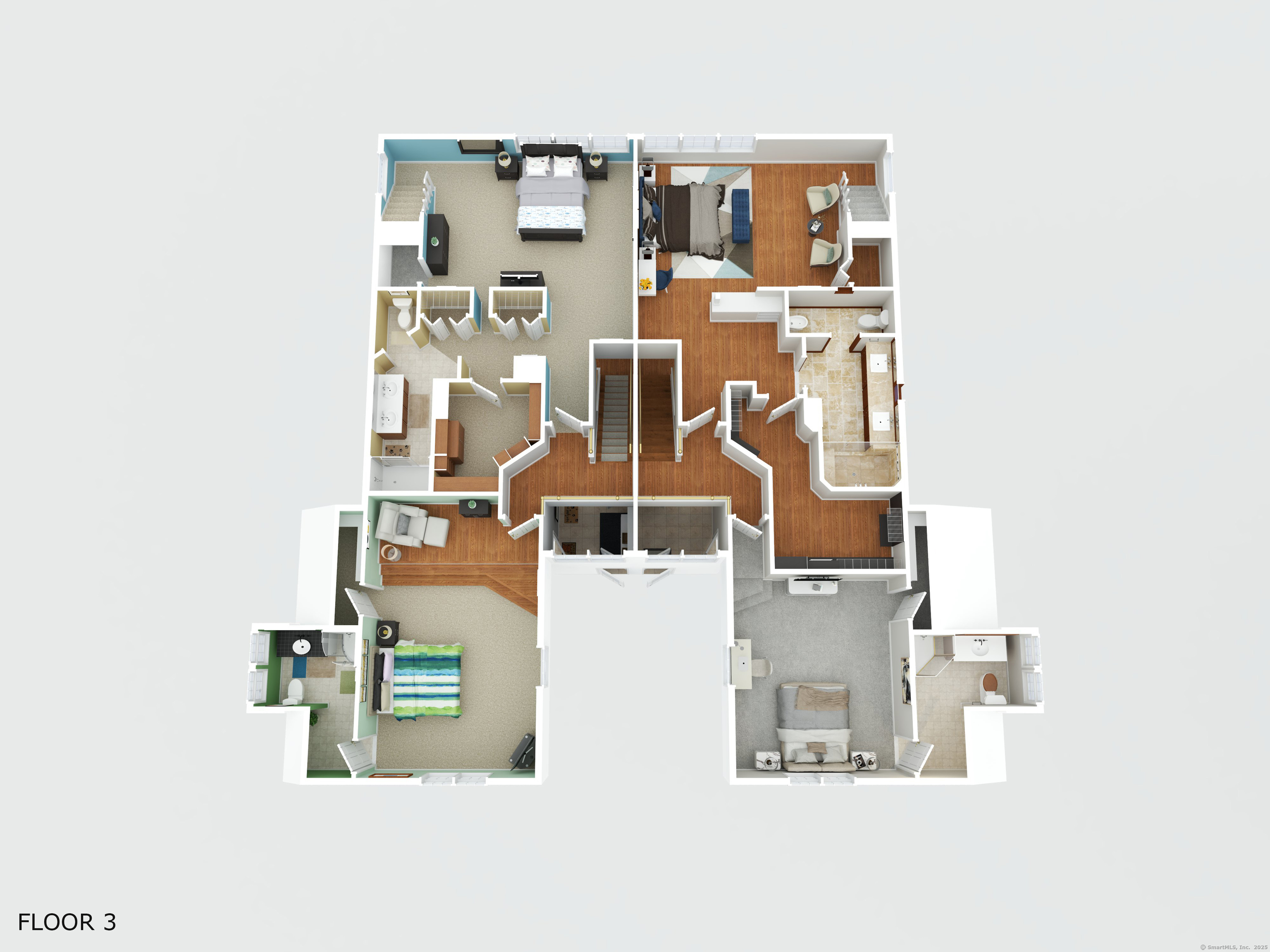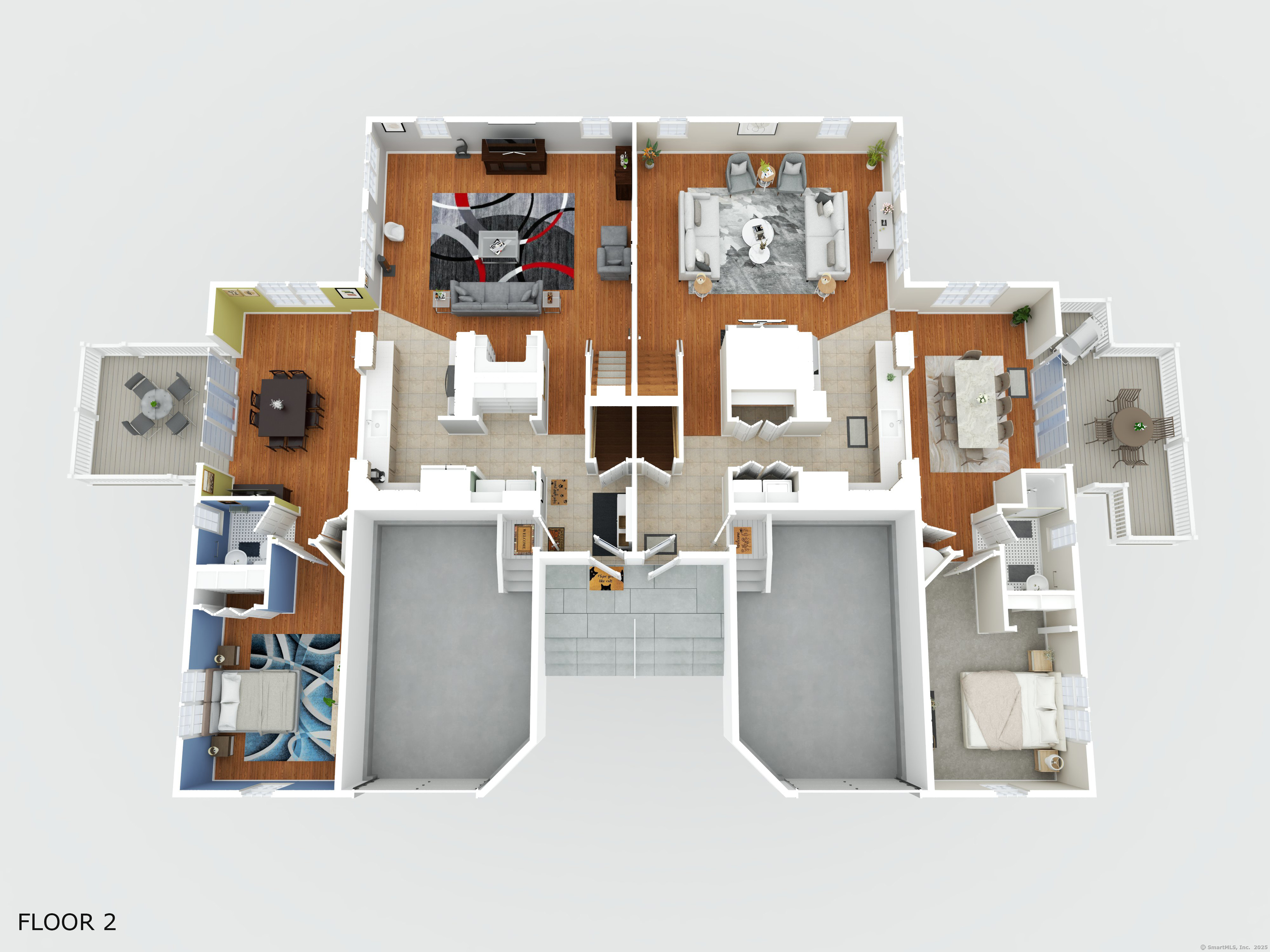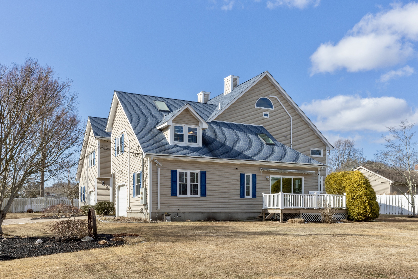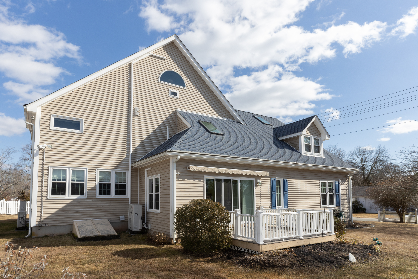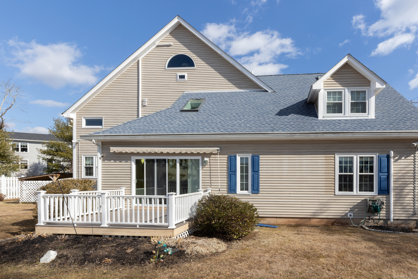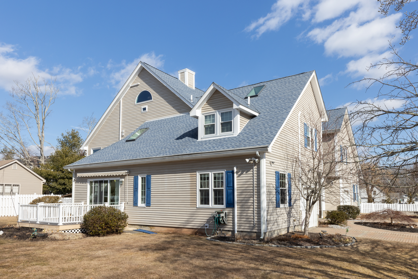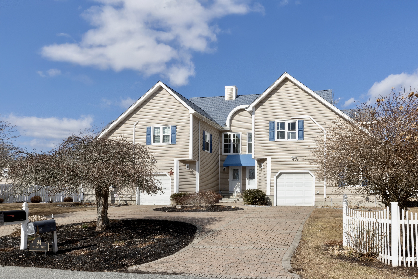More about this Property
If you are interested in more information or having a tour of this property with an experienced agent, please fill out this quick form and we will get back to you!
94 Waldron Drive, Westbrook CT 06498
Current Price: $1,050,000
 6 beds
6 beds  6 baths
6 baths  4940 sq. ft
4940 sq. ft
Last Update: 5/21/2025
Property Type: Single Family For Sale
This one-of-a-kind, expansive duplex offers the perfect blend of coastal charm and modern luxury. Located in the coveted Chapman Beach Association nestled on nearly half an acre. Each spacious unit features 3 bedrooms,3 baths, one car attached garage, outdoor deck and more. The first floor of each unit features a bedroom, bathroom, kitchen with stainless steel appliances and dinning room with sliders leading to a large outdoor deck with retractable canopy. Upstairs, the primary suite is a true sanctuary, featuring vaulted ceilings, a walk-in closet, and a versatile loft space-ideal for a home office, gym, or reading nook. The spa-like ensuite bath exudes luxury, with a heated tile floor, dual vanity, a private water closet, and a glass-encased rainfall shower system with four body jets. Occupy both sides and entertain family and friends, or live on one side and rent the other. Opportunities are endless, come take a look today and explore living within the Chapman Beach Association all year long!
route one to chapman beach road to waldron drive or route one to old kelsey point road to waldron drive
MLS #: 24073646
Style: Contemporary
Color: tan
Total Rooms:
Bedrooms: 6
Bathrooms: 6
Acres: 0.46
Year Built: 1991 (Public Records)
New Construction: No/Resale
Home Warranty Offered:
Property Tax: $15,642
Zoning: HDR
Mil Rate:
Assessed Value: $720,840
Potential Short Sale:
Square Footage: Estimated HEATED Sq.Ft. above grade is 4940; below grade sq feet total is ; total sq ft is 4940
| Appliances Incl.: | Electric Range,Oven/Range,Refrigerator,Dishwasher,Washer,Electric Dryer |
| Laundry Location & Info: | Main Level first floor off kitchen |
| Fireplaces: | 1 |
| Energy Features: | Fireplace Insert,Generator,Storm Doors,Storm Windows,Thermopane Windows |
| Interior Features: | Auto Garage Door Opener,Cable - Available,Central Vacuum,Open Floor Plan,Security System |
| Energy Features: | Fireplace Insert,Generator,Storm Doors,Storm Windows,Thermopane Windows |
| Home Automation: | Lighting,Security System |
| Basement Desc.: | Full,Unfinished |
| Exterior Siding: | Vinyl Siding |
| Exterior Features: | Shed,Awnings,Fruit Trees,Deck,Garden Area,Stone Wall |
| Foundation: | Concrete |
| Roof: | Asphalt Shingle |
| Parking Spaces: | 2 |
| Garage/Parking Type: | Attached Garage,Paved,Off Street Parking |
| Swimming Pool: | 0 |
| Waterfront Feat.: | Walk to Water,Beach Rights,Association Required,Access |
| Lot Description: | Dry,Level Lot,Professionally Landscaped |
| Nearby Amenities: | Commuter Bus,Golf Course,Health Club,Public Transportation,Shopping/Mall,Stables/Riding |
| In Flood Zone: | 0 |
| Occupied: | Owner |
HOA Fee Amount 1000
HOA Fee Frequency: Annually
Association Amenities: .
Association Fee Includes:
Hot Water System
Heat Type:
Fueled By: Baseboard,Gas on Gas,Heat Pump.
Cooling: Ceiling Fans,Split System
Fuel Tank Location:
Water Service: Public Water Connected
Sewage System: Septic
Elementary: Daisy Ingraham
Intermediate:
Middle:
High School: Westbrook
Current List Price: $1,050,000
Original List Price: $1,100,000
DOM: 95
Listing Date: 2/12/2025
Last Updated: 4/15/2025 4:51:14 PM
Expected Active Date: 2/15/2025
List Agent Name: Cheryl Cook
List Office Name: REMAX Valley Shore
