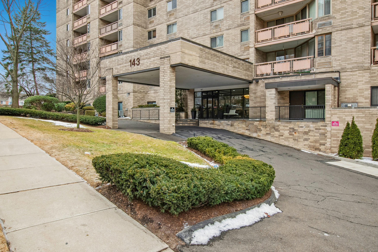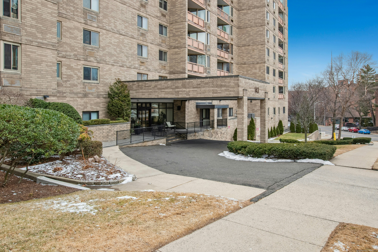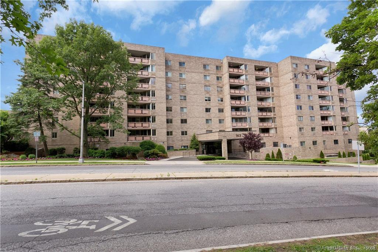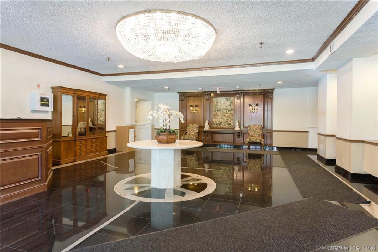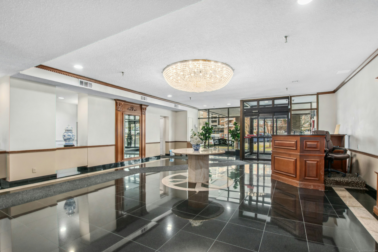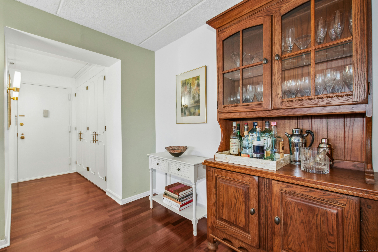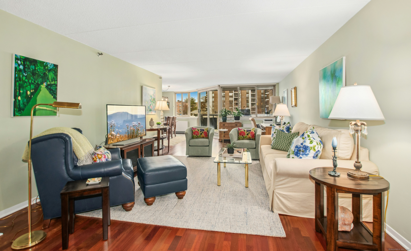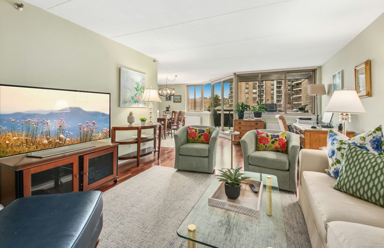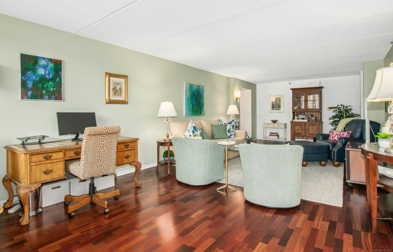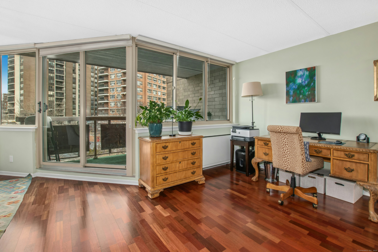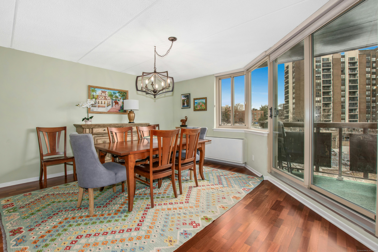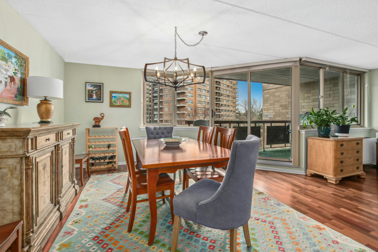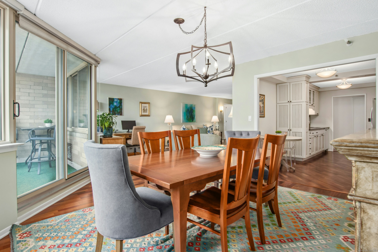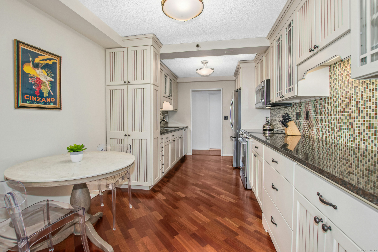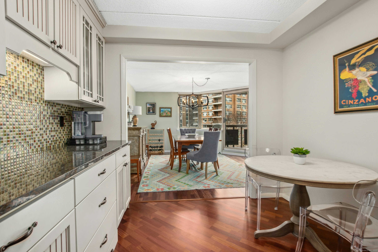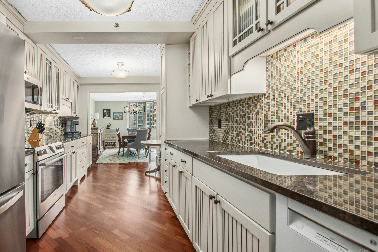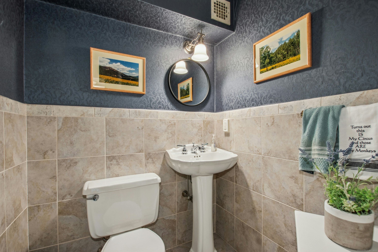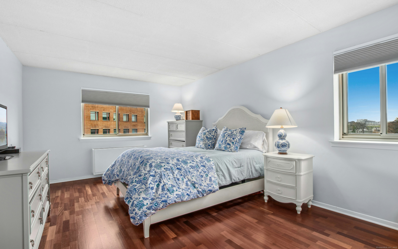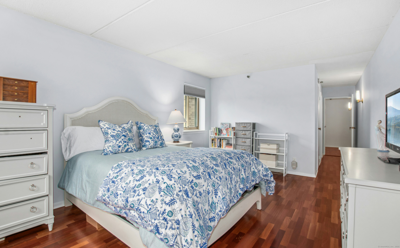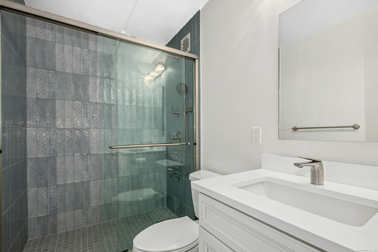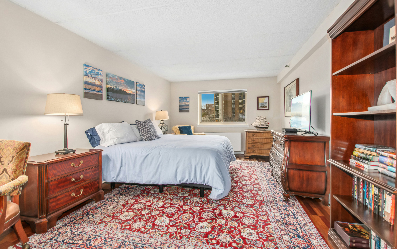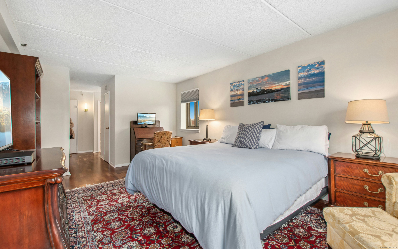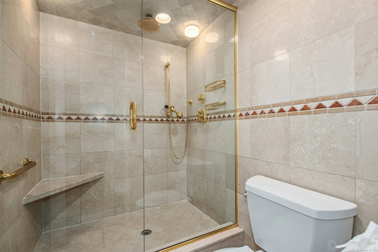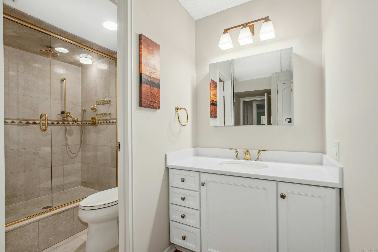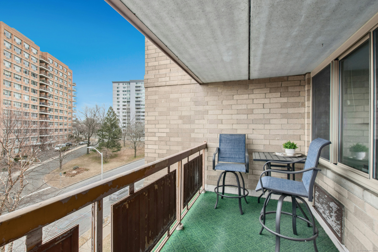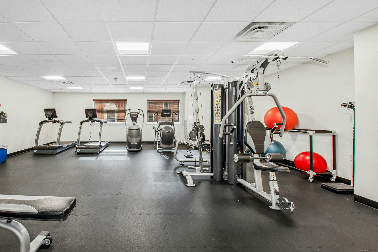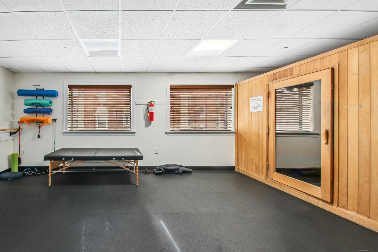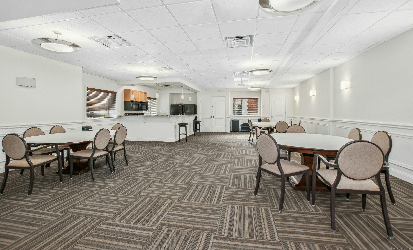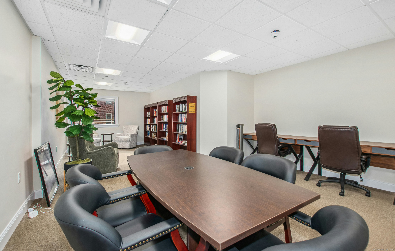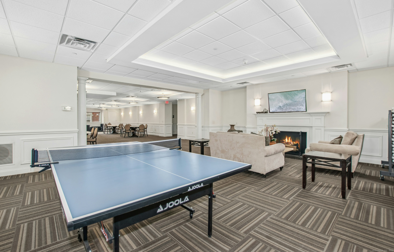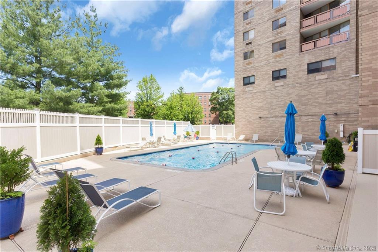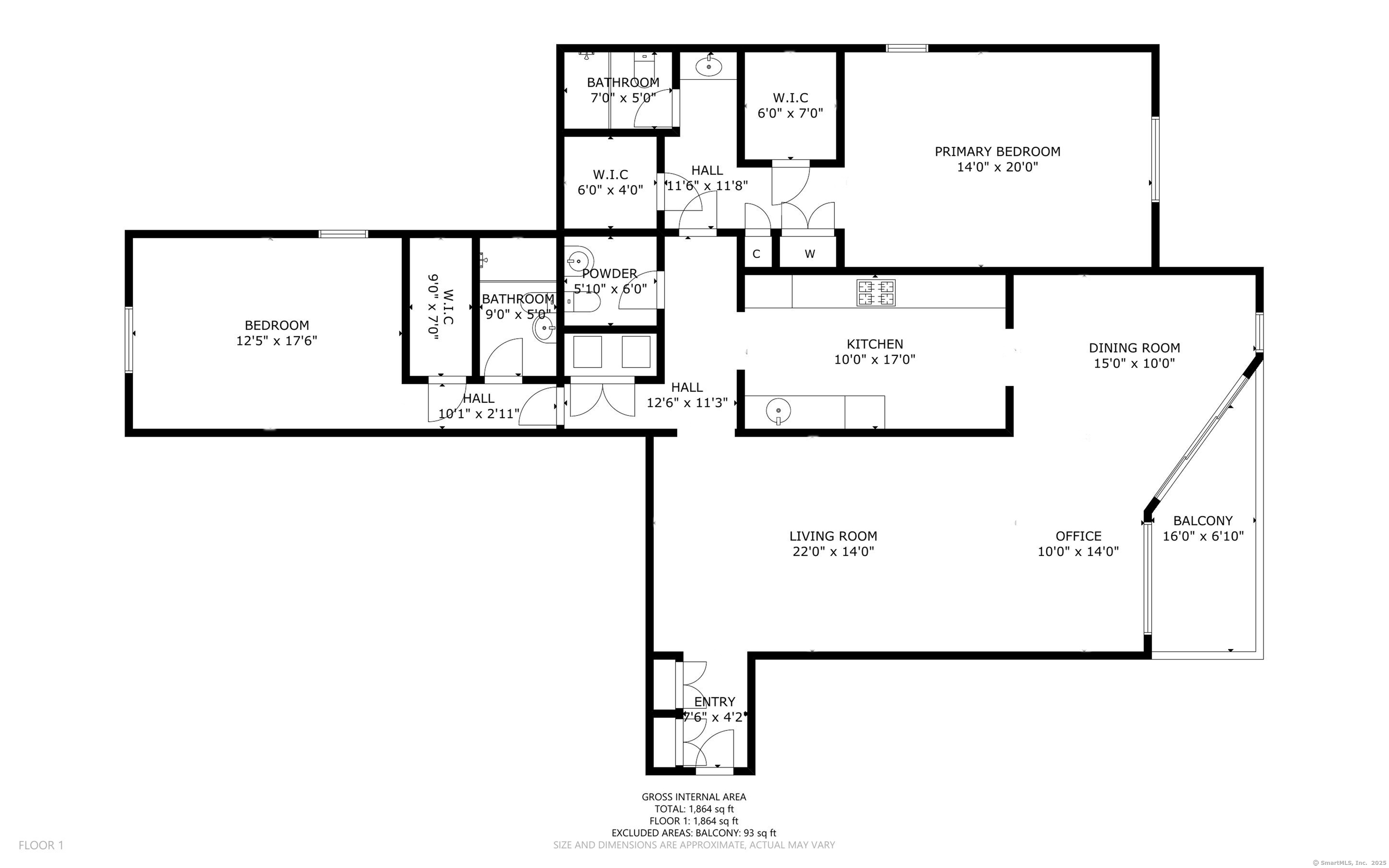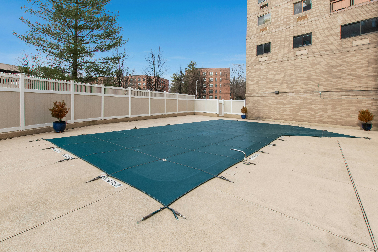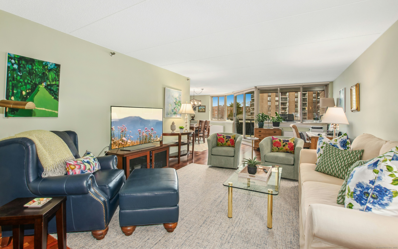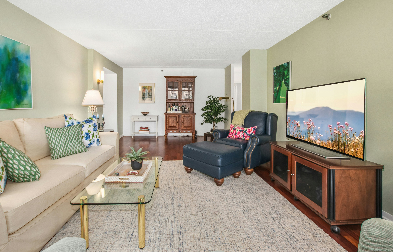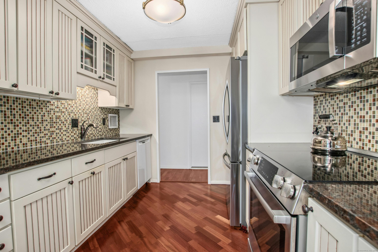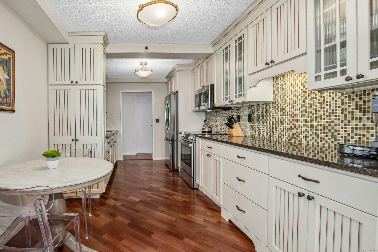More about this Property
If you are interested in more information or having a tour of this property with an experienced agent, please fill out this quick form and we will get back to you!
143 Hoyt Street, Stamford CT 06905
Current Price: $629,000
 2 beds
2 beds  3 baths
3 baths  1864 sq. ft
1864 sq. ft
Last Update: 6/21/2025
Property Type: Condo/Co-Op For Sale
Experience downtown living at the highly desirable Buckingham. This spacious end unit spans 1,864 sq. ft. and features two bedrooms and two and a half baths, offering style, comfort, and convenience. The bright and open living and dining area features oversized windows and a sliding door that lead to a private balcony. The updated eat-in kitchen includes granite countertops and stainless steel appliances. Both en-suite bedrooms are generously sized and have custom walk-in closets and beautifully updated bathrooms. This unit comes with 2 deeded parking spaces and a storage unit. The Buckingham community provides ample visitor parking and many amenities for residents. Enjoy the luxury of a 24-hour doorman, gated parking, a heated outdoor pool, a gym with a sauna, and access to a library/conference room and a community room. Situated in an unbeatable location, a short walk from restaurants, shopping, and entertainment options, with Metro-North and major highways just minutes away. *Highest and best by Tuesday, Feb 25th 10:00*
Hoyt to 143 Stop in front, doorman will give you to instructions to guest parking
MLS #: 24073562
Style: Mid Rise
Color: Brick
Total Rooms:
Bedrooms: 2
Bathrooms: 3
Acres: 0
Year Built: 1976 (Public Records)
New Construction: No/Resale
Home Warranty Offered:
Property Tax: $6,821
Zoning: RH
Mil Rate:
Assessed Value: $291,980
Potential Short Sale:
Square Footage: Estimated HEATED Sq.Ft. above grade is 1864; below grade sq feet total is ; total sq ft is 1864
| Appliances Incl.: | Electric Cooktop,Oven/Range,Microwave,Refrigerator,Dishwasher,Washer,Dryer |
| Laundry Location & Info: | Main Level In Unit |
| Fireplaces: | 0 |
| Interior Features: | Elevator |
| Basement Desc.: | None |
| Exterior Siding: | Brick |
| Exterior Features: | Balcony,Sidewalk,Lighting,Underground Sprinkler |
| Parking Spaces: | 2 |
| Garage/Parking Type: | Unit Garage,Attached Garage,Covered Garage,Assigne |
| Swimming Pool: | 1 |
| Waterfront Feat.: | Not Applicable |
| Lot Description: | City Views |
| Nearby Amenities: | Golf Course,Library,Medical Facilities,Park,Public Transportation,Shopping/Mall,Walk to Bus Lines |
| In Flood Zone: | 0 |
| Occupied: | Owner |
HOA Fee Amount 1192
HOA Fee Frequency: Monthly
Association Amenities: Club House,Elevator,Exercise Room/Health Club,Guest Parking,Pool.
Association Fee Includes:
Hot Water System
Heat Type:
Fueled By: Hot Air,Wall Unit,Zoned.
Cooling: Wall Unit,Zoned
Fuel Tank Location:
Water Service: Public Water Connected
Sewage System: Public Sewer Connected
Elementary: K.T. Murphy
Intermediate:
Middle: Turn of River
High School: Westhill
Current List Price: $629,000
Original List Price: $629,000
DOM: 27
Listing Date: 2/14/2025
Last Updated: 3/19/2025 5:31:56 PM
Expected Active Date: 2/19/2025
List Agent Name: Thaddea Sheridan
List Office Name: William Raveis Real Estate
