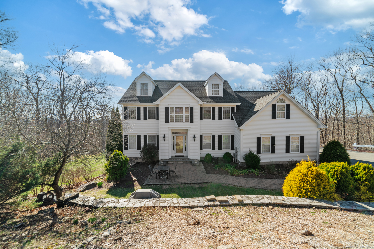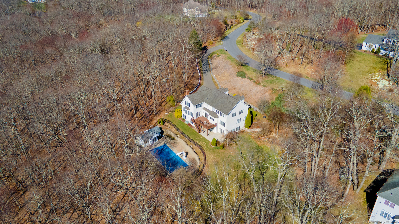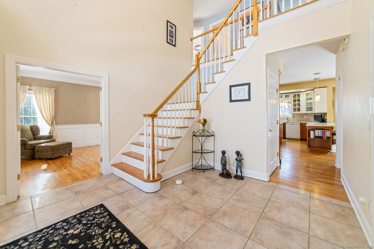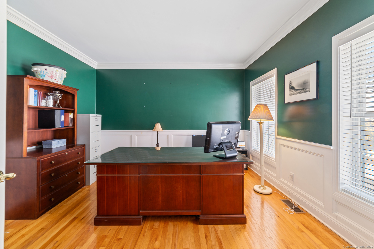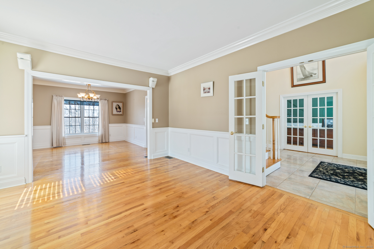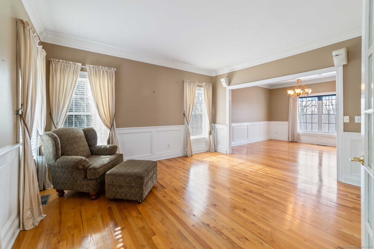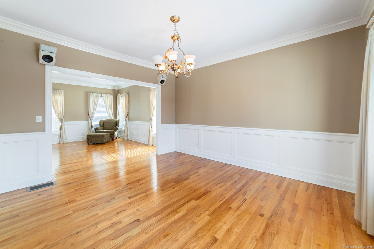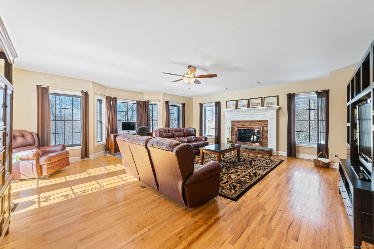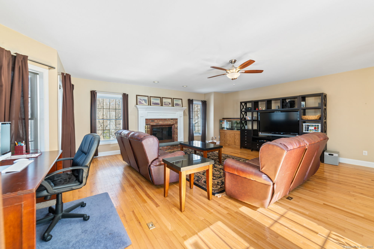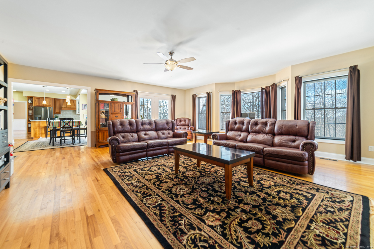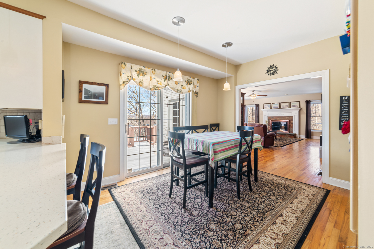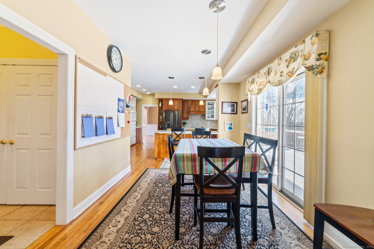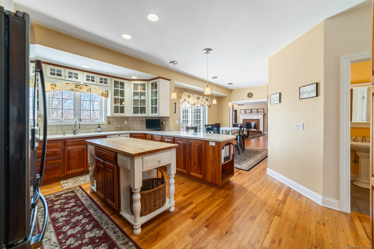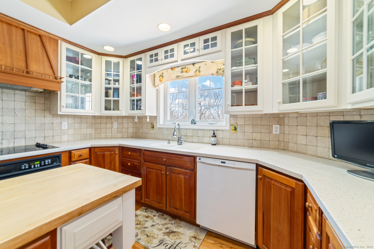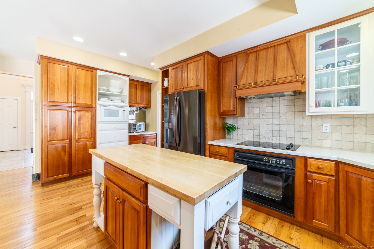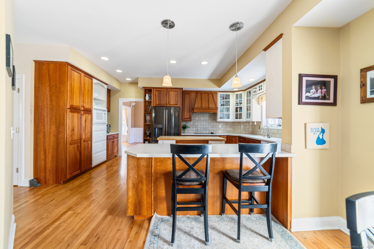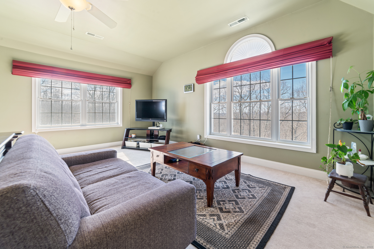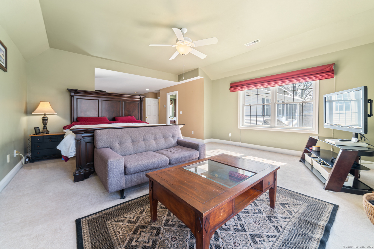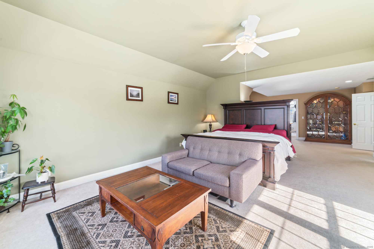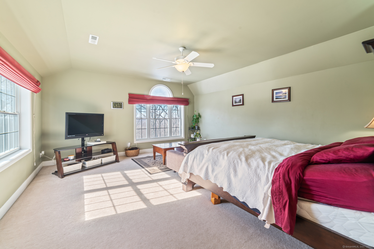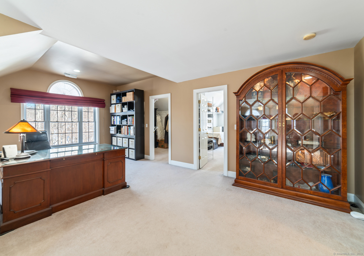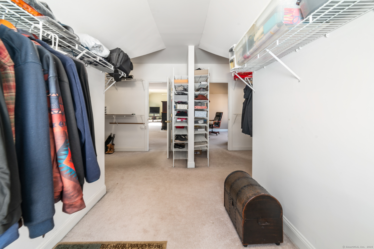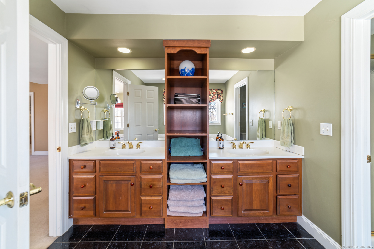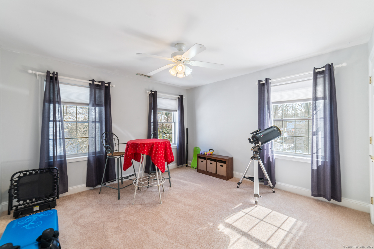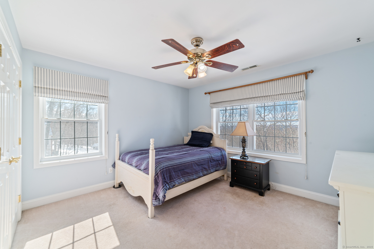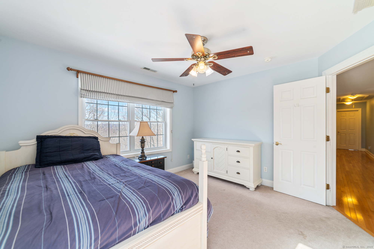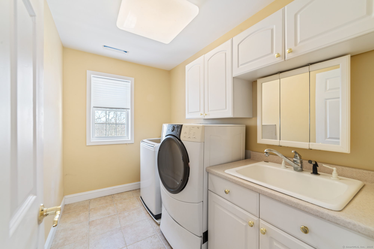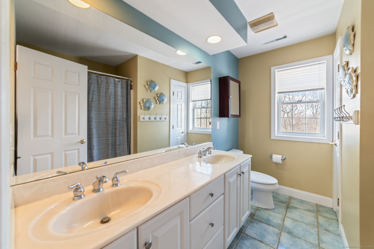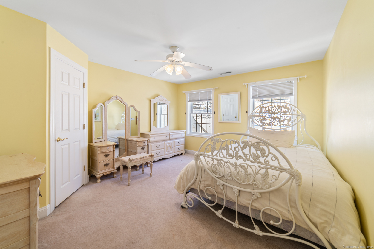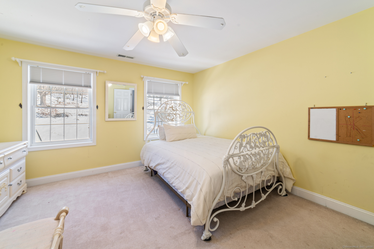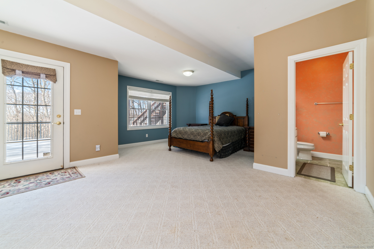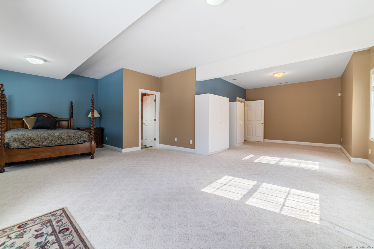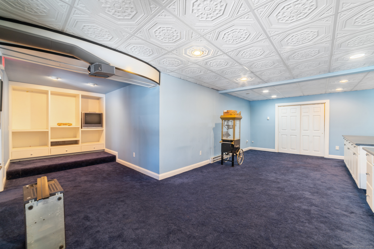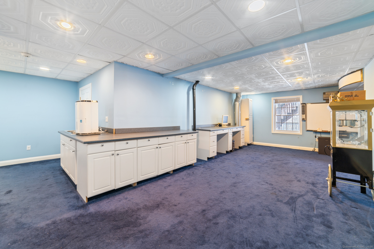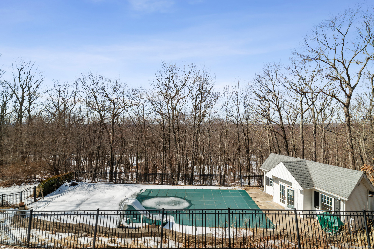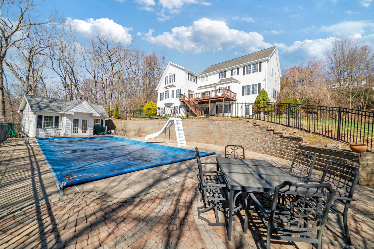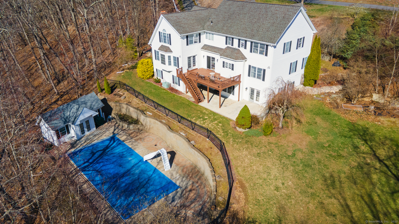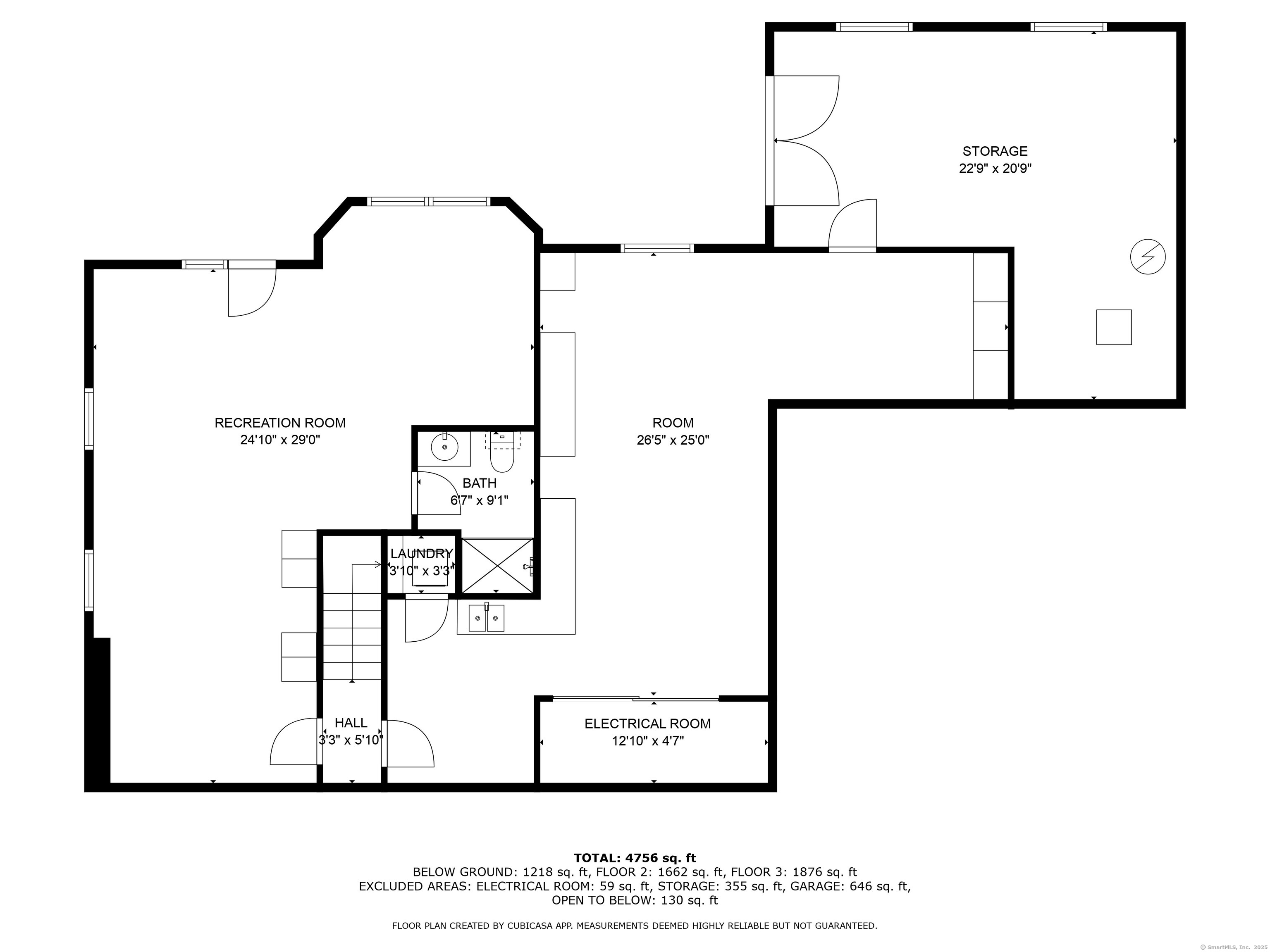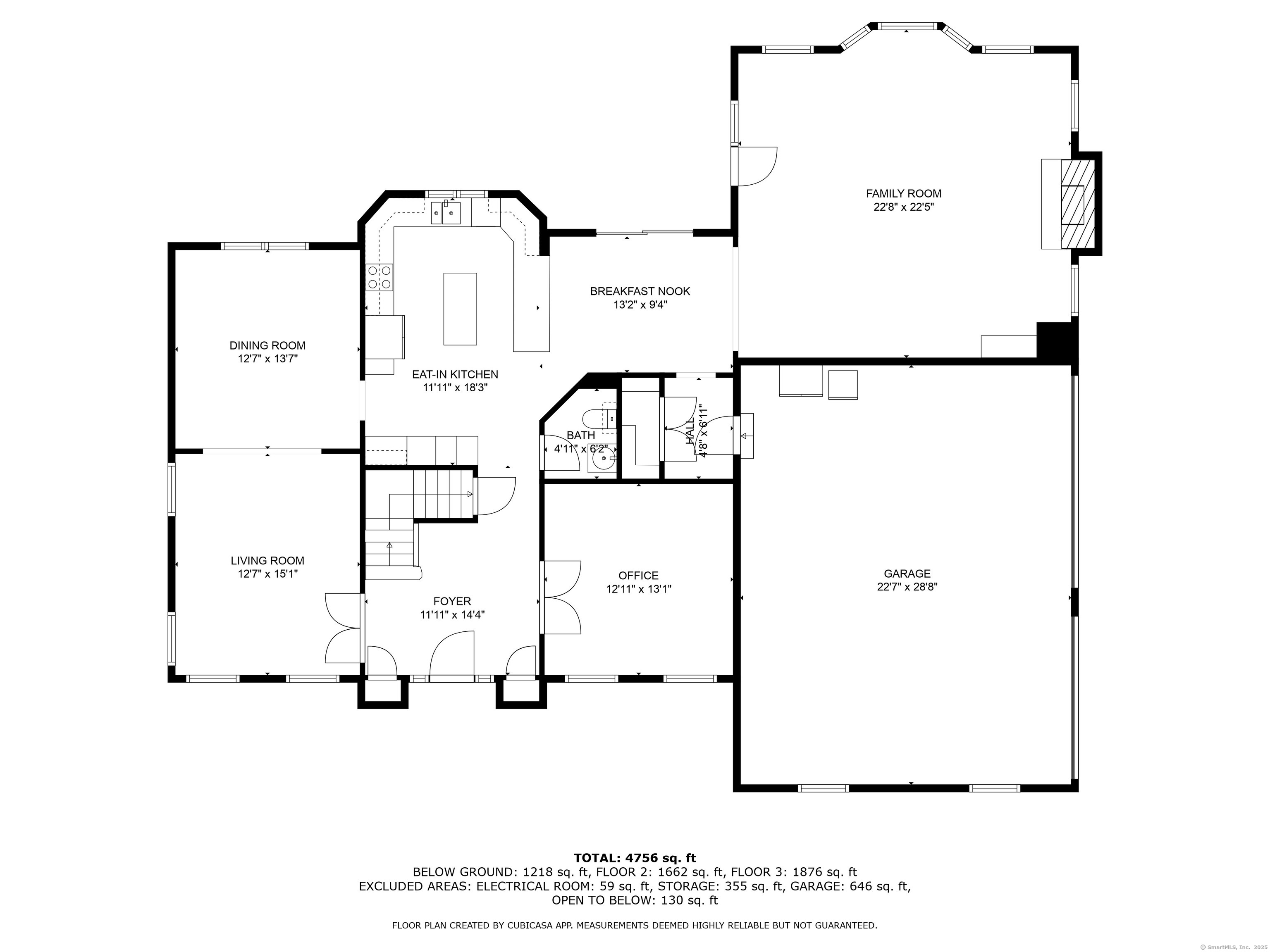More about this Property
If you are interested in more information or having a tour of this property with an experienced agent, please fill out this quick form and we will get back to you!
126 Sunset Ridge Road, Southbury CT 06488
Current Price: $899,900
 4 beds
4 beds  4 baths
4 baths  6183 sq. ft
6183 sq. ft
Last Update: 6/19/2025
Property Type: Single Family For Sale
YES!!! You can have it all and this home has it all!! Lovely, well maintained 11 room Colonial offers so much. As you enter the foyer, youll see the 2 story, gracious foyer with double closets in front, an office to the right and formal living room and dining room to the left. The kitchen has new backsplash, a center isle and a breakfast bar with a dining area to the side. The large 24 x 22 family room has a beautiful floor to ceiling brick front fireplace w/custom mantel, ceiling fan, recess lighting and an atrium door to a very large deck which overlooks the pool and has a beautiful wooded yard with privacy. Also on the first floor is a convenient mud room close to the garage. The second level has all spacious bedrooms with a very large primary suite featuring a very large walkin closet, a sitting area with a view of Roxbury, and an area that can be used for working out, an office or nursery. The other 3 bedrooms all have ceiling fans and great closet space. There is a laundry room upstairs and another one in the lower level. The home has beautiful hardwood floors, custom trim and crown molding. The LL could be a great in-law and has 9 1/2 ft ceilings, is finished off with bedroom, bathroom, rec room, built ins, stage and sliders leading to the new patio stonewall and pool area. The driveway was torn out completely and is new. The pool is heated, has a slide, a new aquabot, outdoor shower and poolhouse has a ref, grill, and microwave. Life Is Good!!!
RT 6 to Bucks Hill Road to Sunset Ridge House on right
MLS #: 24073423
Style: Colonial
Color: white
Total Rooms:
Bedrooms: 4
Bathrooms: 4
Acres: 1.84
Year Built: 2001 (Public Records)
New Construction: No/Resale
Home Warranty Offered:
Property Tax: $13,022
Zoning: res
Mil Rate:
Assessed Value: $580,750
Potential Short Sale:
Square Footage: Estimated HEATED Sq.Ft. above grade is 4385; below grade sq feet total is 1798; total sq ft is 6183
| Appliances Incl.: | Electric Cooktop,Wall Oven,Microwave,Range Hood,Refrigerator,Dishwasher,Washer,Dryer |
| Laundry Location & Info: | Lower Level,Upper Level Two seperate laundry areas |
| Fireplaces: | 1 |
| Energy Features: | Programmable Thermostat,Thermopane Windows |
| Interior Features: | Auto Garage Door Opener,Cable - Available,Central Vacuum,Security System |
| Energy Features: | Programmable Thermostat,Thermopane Windows |
| Basement Desc.: | Full,Fully Finished,Full With Walk-Out |
| Exterior Siding: | Vinyl Siding |
| Exterior Features: | Fruit Trees,Cabana,Deck,Patio |
| Foundation: | Concrete |
| Roof: | Asphalt Shingle |
| Parking Spaces: | 3 |
| Garage/Parking Type: | Attached Garage |
| Swimming Pool: | 1 |
| Waterfront Feat.: | Not Applicable |
| Lot Description: | Lightly Wooded,Level Lot,Sloping Lot,On Cul-De-Sac |
| Nearby Amenities: | Golf Course,Health Club,Lake,Library,Medical Facilities,Private School(s),Public Pool,Stables/Riding |
| Occupied: | Owner |
Hot Water System
Heat Type:
Fueled By: Gravity Warm Air,Zoned.
Cooling: Ceiling Fans,Central Air
Fuel Tank Location: In Basement
Water Service: Private Well
Sewage System: Septic
Elementary: Longmeadow Elementary School
Intermediate:
Middle:
High School: Pomperaug
Current List Price: $899,900
Original List Price: $949,900
DOM: 111
Listing Date: 2/28/2025
Last Updated: 3/12/2025 4:11:20 PM
List Agent Name: Marian Van Egas
List Office Name: Berkshire Hathaway NE Prop.
