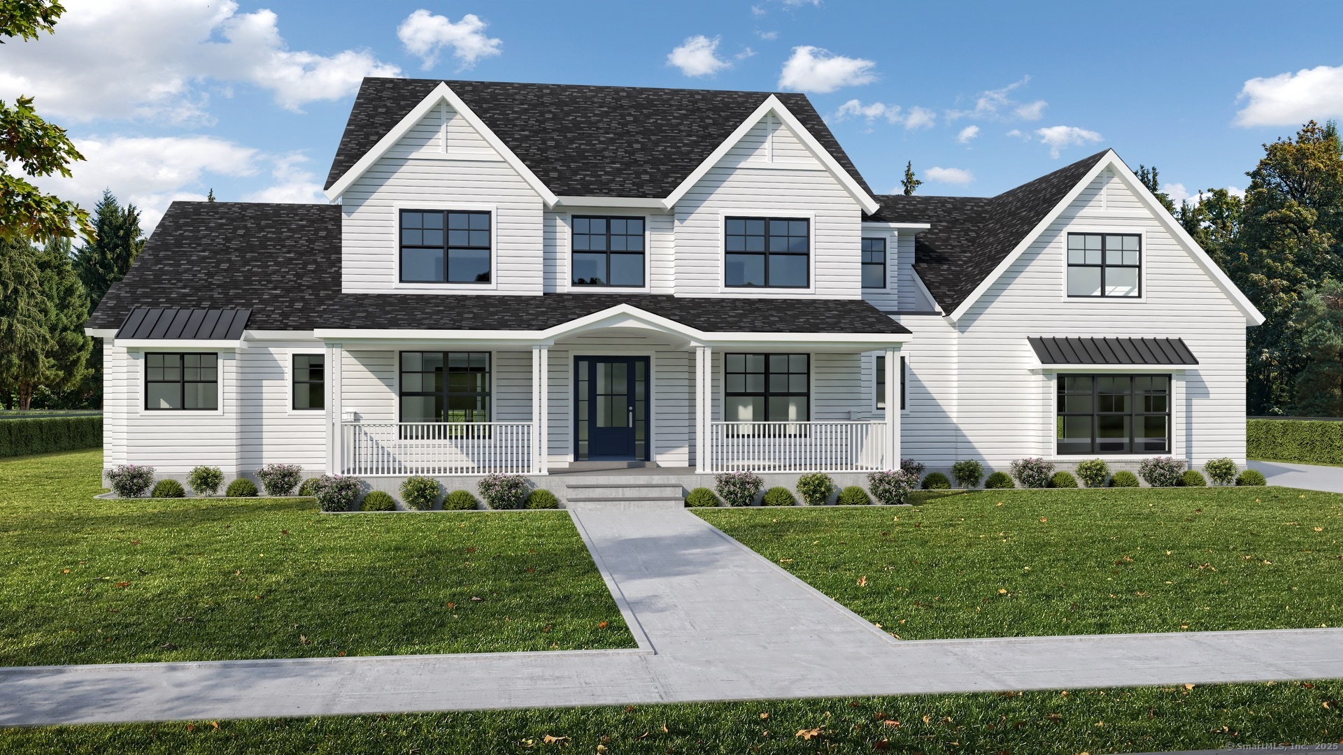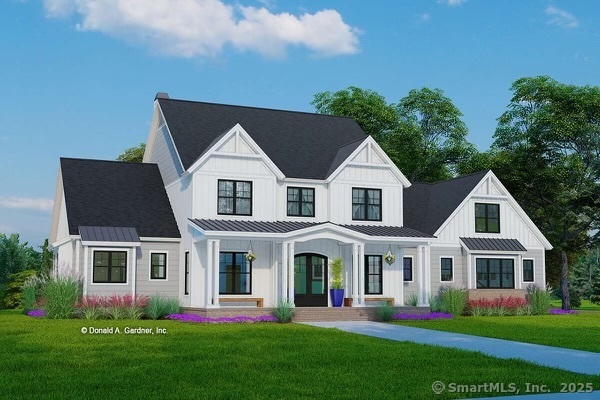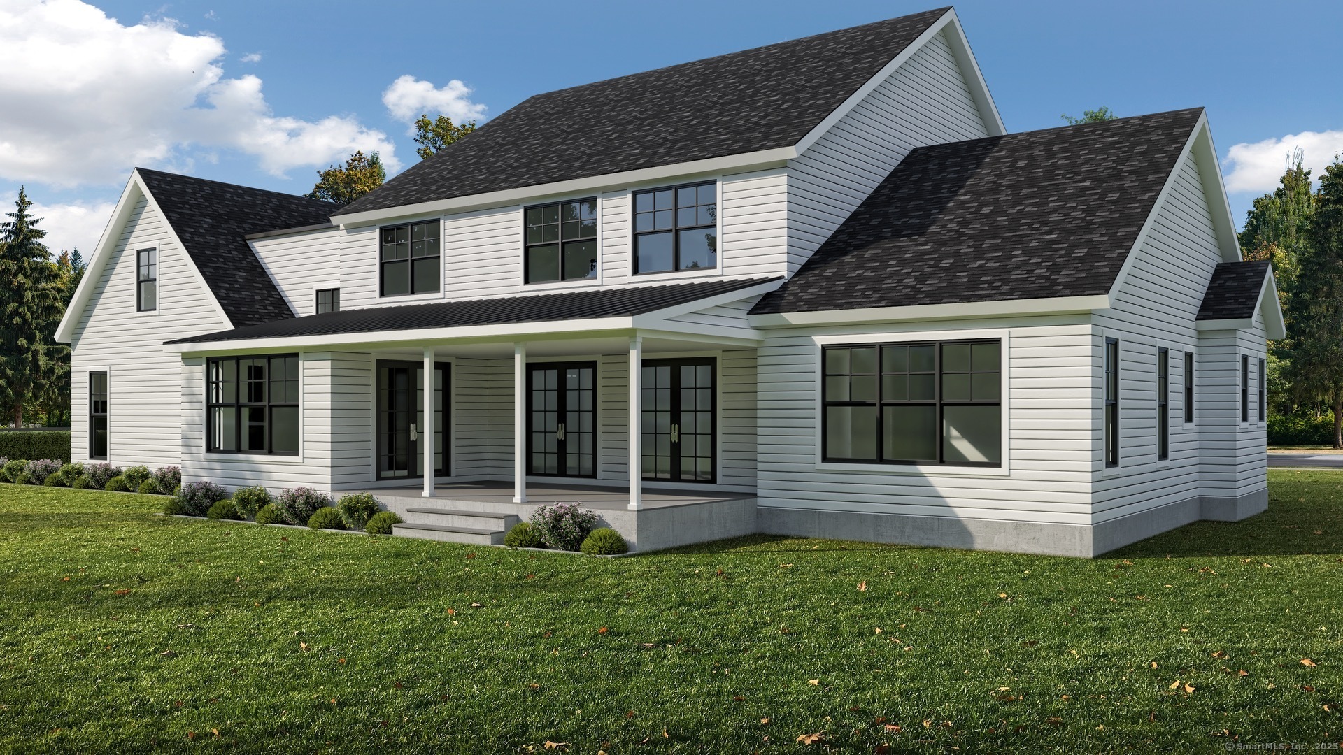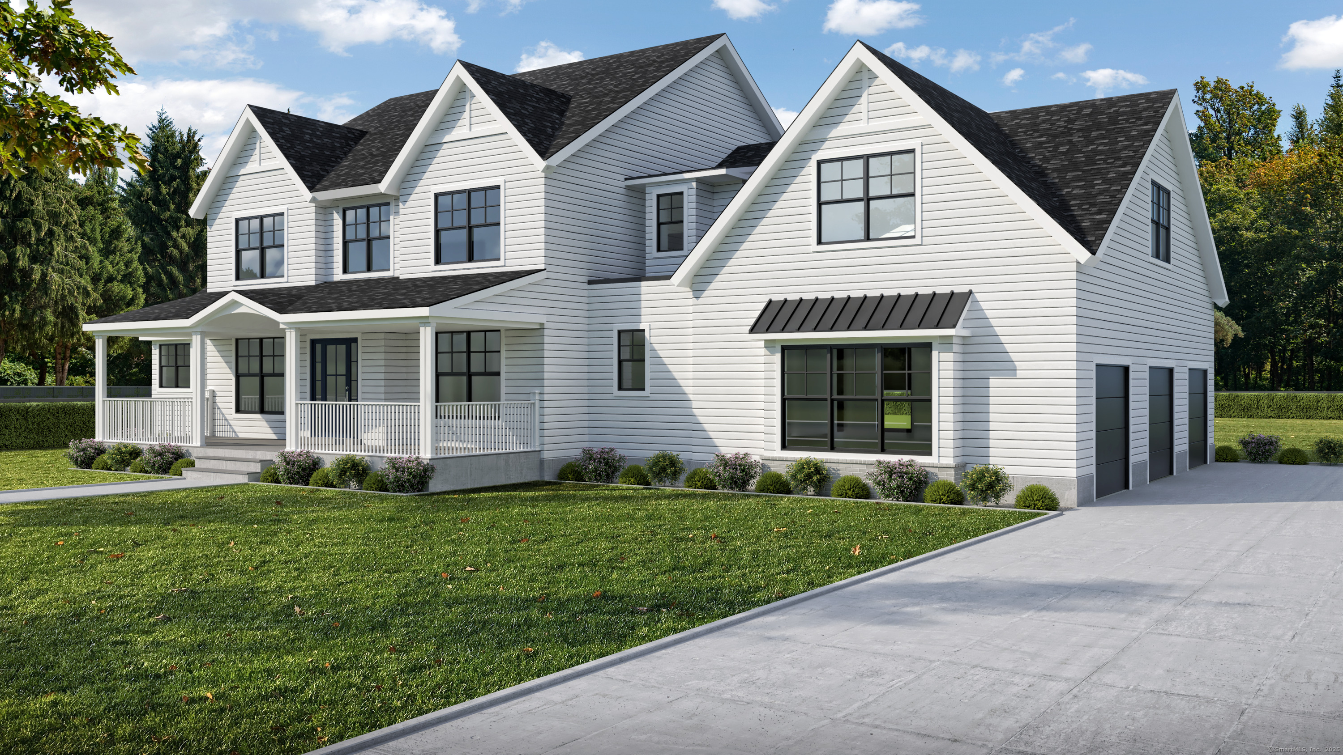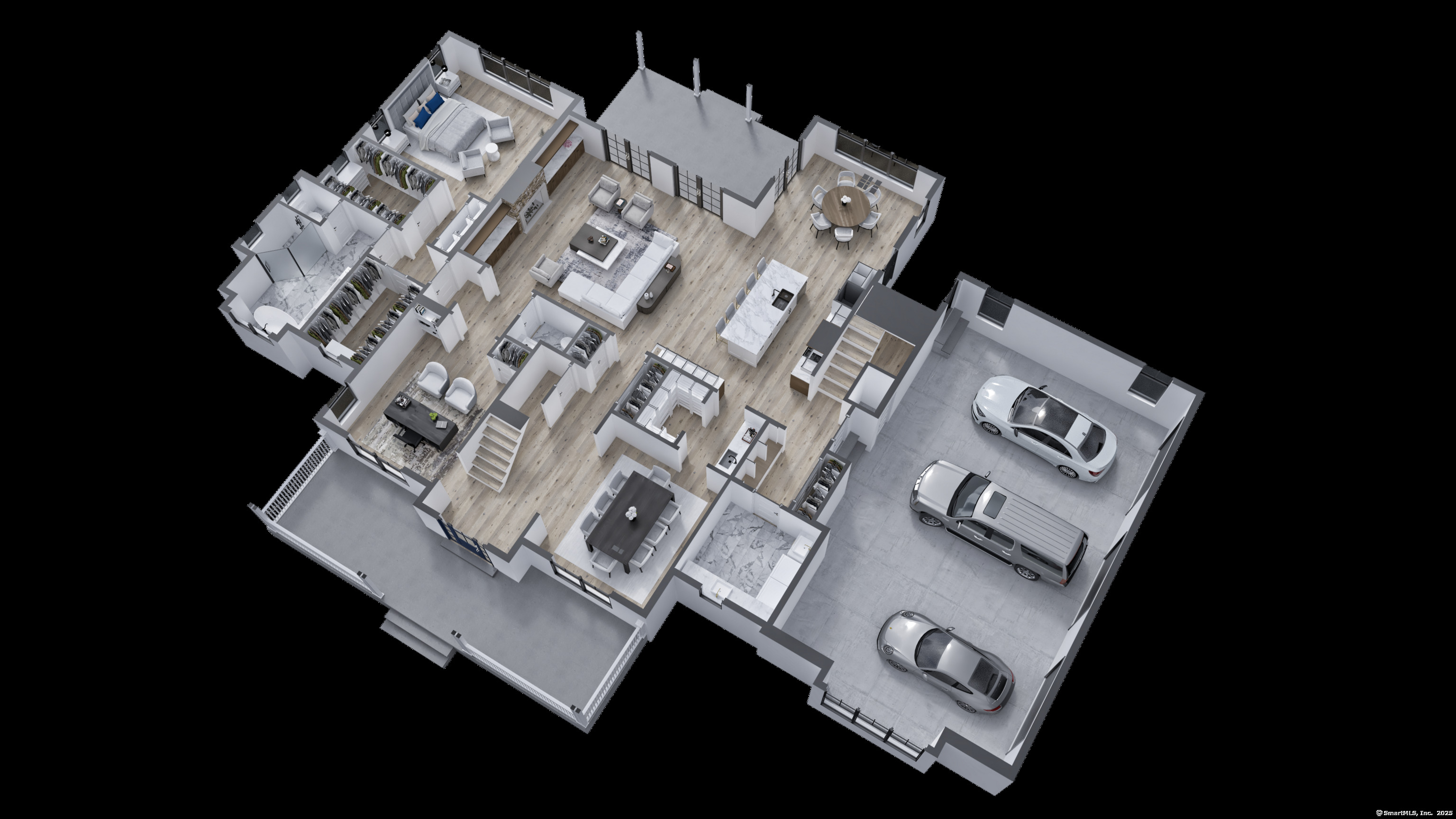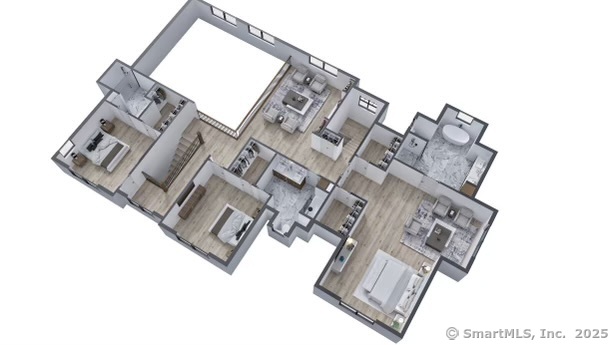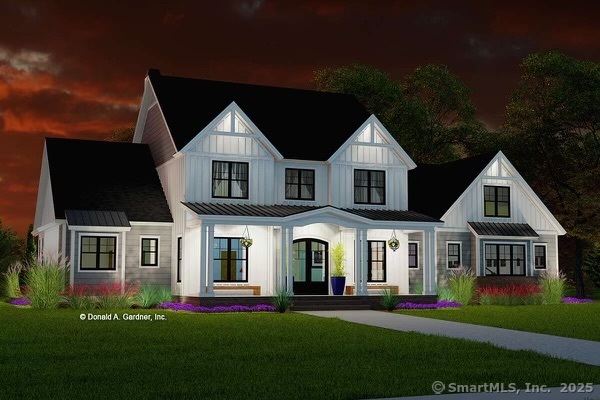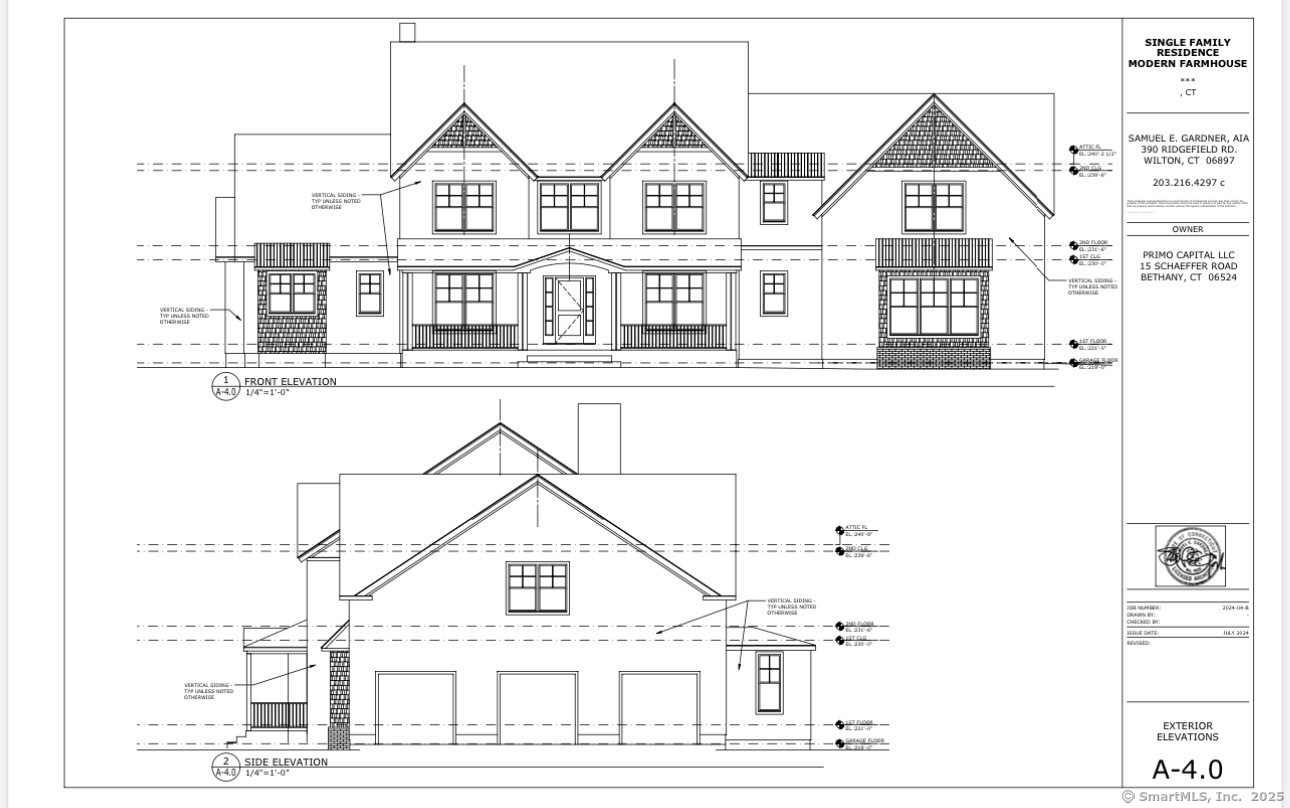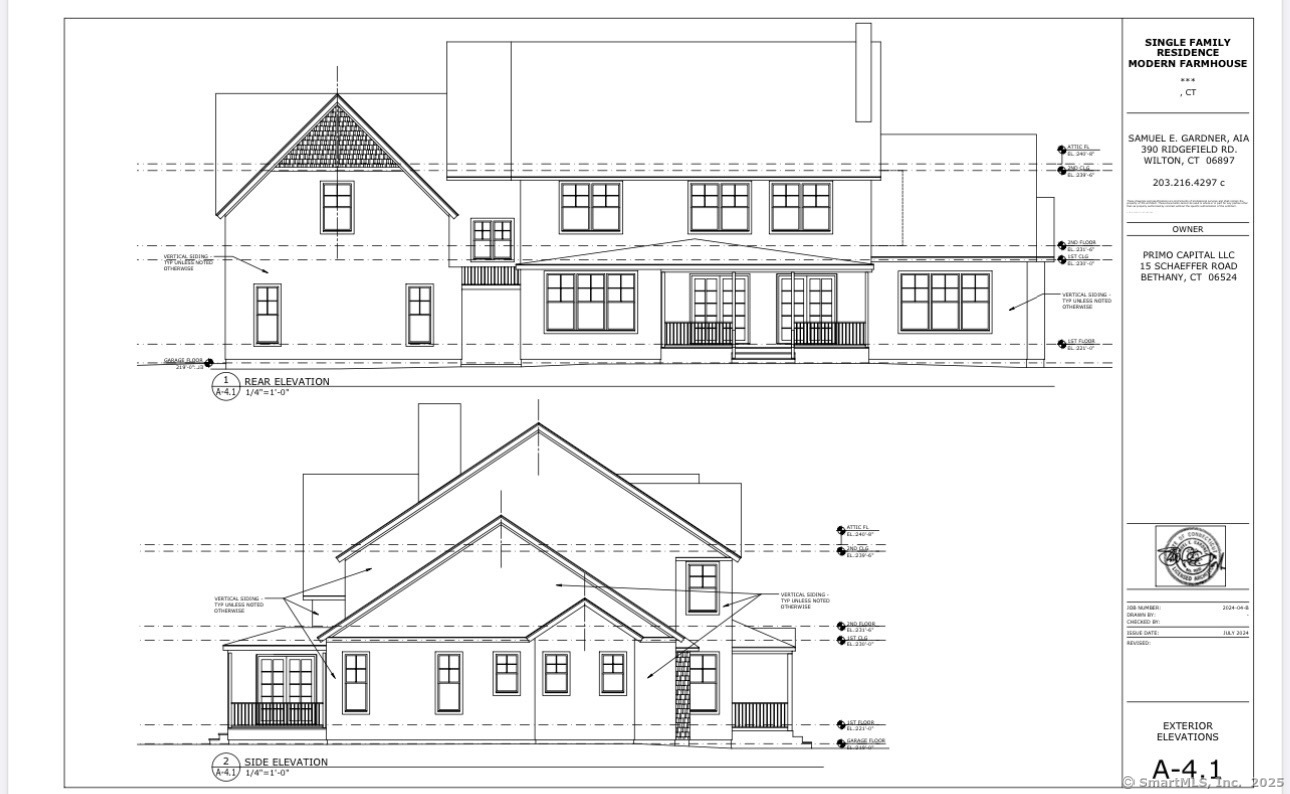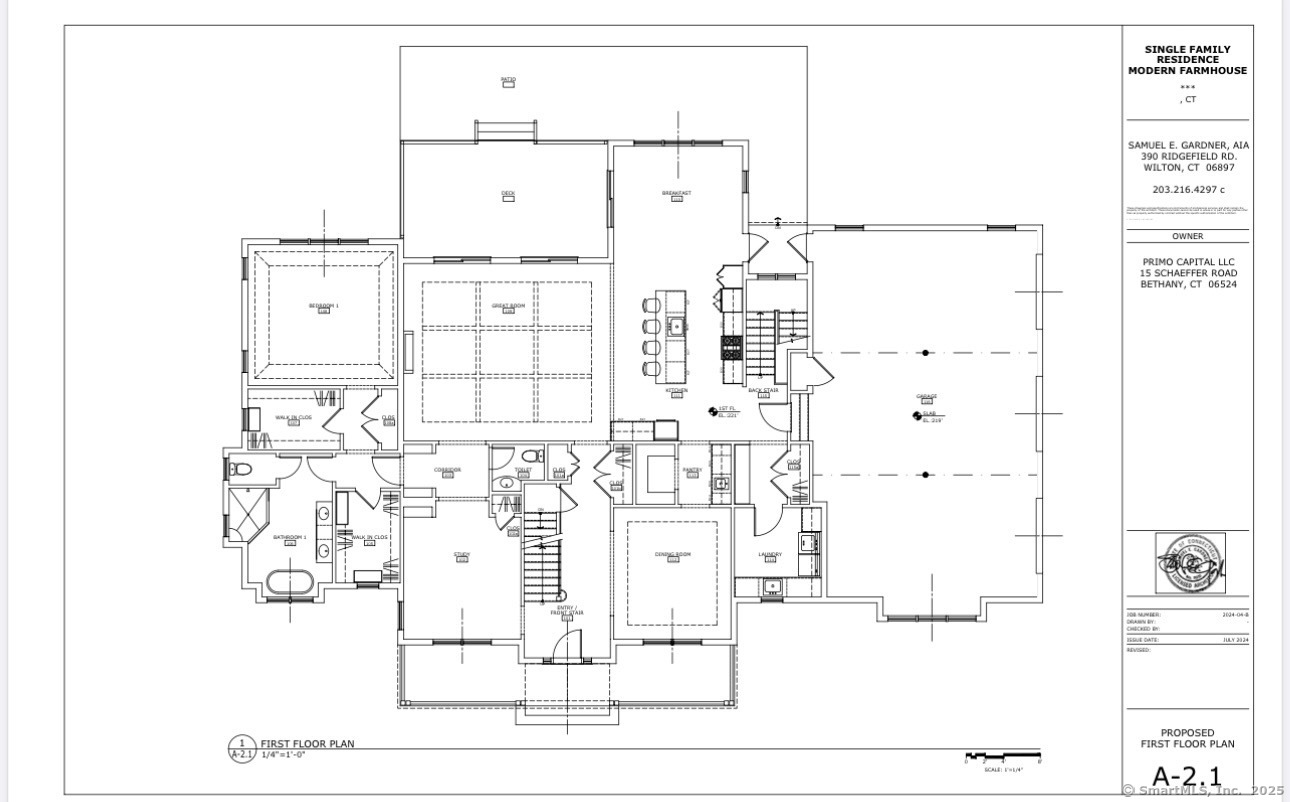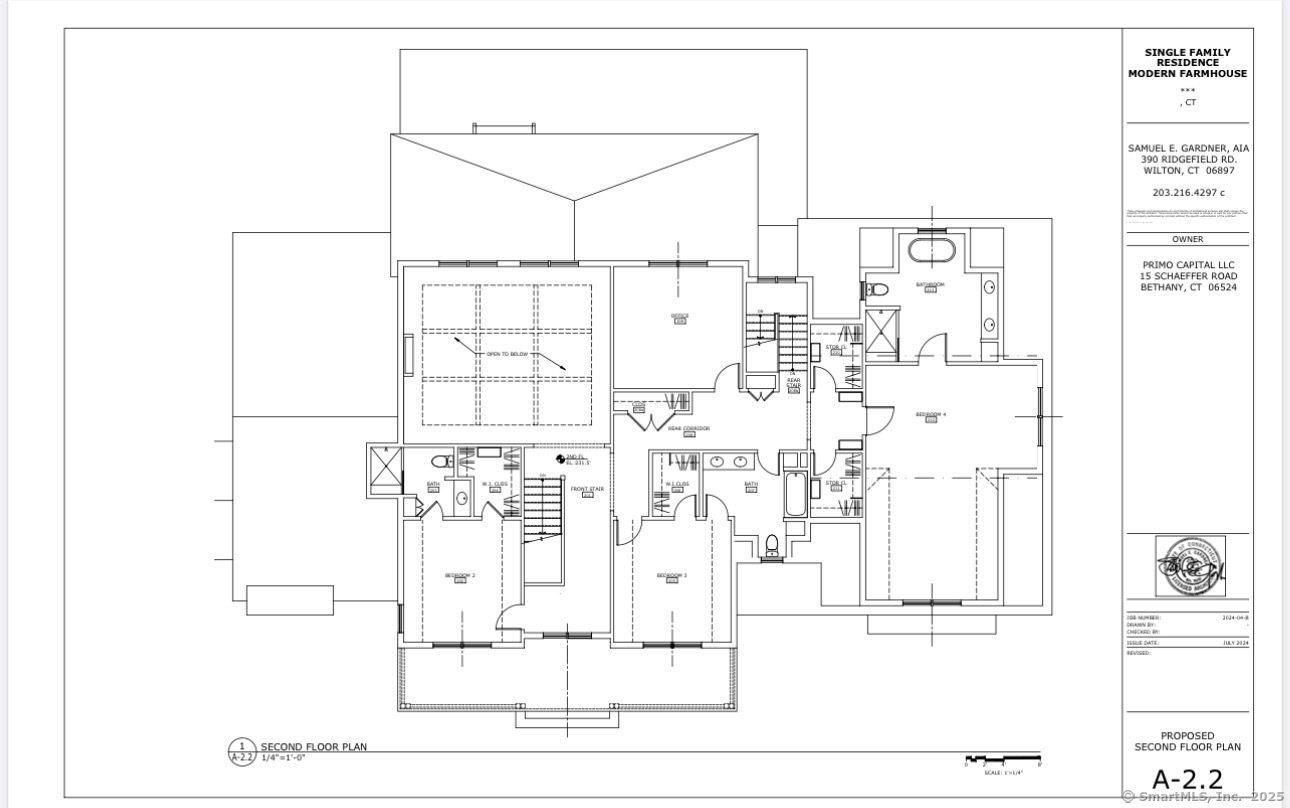More about this Property
If you are interested in more information or having a tour of this property with an experienced agent, please fill out this quick form and we will get back to you!
415 northwood Drive, Orange CT 06477
Current Price: $1,799,000
 4 beds
4 beds  5 baths
5 baths  4567 sq. ft
4567 sq. ft
Last Update: 5/29/2025
Property Type: Single Family For Sale
Luxury New Construction on Oranges Most Prestigious Street! Built by Pleasant Village Estates, this 4,567 sq. ft. modern farmhouse (plus full basement) blends elegance and top-tier craftsmanship. Located in Oranges most sought-after neighborhood, it has privacy and convenience near top schools, shopping, and dining. A grand two-story foyer leads to an open floor plan with 10 first-floor ceilings and 9 second-floor ceilings. The great room features a statement fireplace and Pella Lifestyle windows, opening to a covered back deck perfect for entertaining. The chefs kitchen includes custom cabinetry, Sub-Zero and Wolf appliances, a massive island, and a walk-in pantry. A formal dining room and private office add style and function. With two primary suites-one on each floor-luxury abounds, featuring spa-like bathrooms, freestanding tubs, walk-in showers, and custom vanities. Additional bedrooms include walk-in closets and elegant baths. A walk-up attic with expansion potential, while the full basement allows for a home theater, gym, or wine cellar. The three-car garage provides ample storage and convenience. Finished with James Hardie siding, a covered front porch, and a covered back deck, this home blends classic charm with modern luxury. Nestled among multi-million-dollar estates, it provides a rare chance to own a fully customizable dream home in Oranges best location.
Call listing agent
MLS #: 24073421
Style: Farm House,Modern
Color:
Total Rooms:
Bedrooms: 4
Bathrooms: 5
Acres: 2
Year Built: 2025 (Public Records)
New Construction: No/Resale
Home Warranty Offered:
Property Tax: $0
Zoning: reside
Mil Rate:
Assessed Value: $0
Potential Short Sale:
Square Footage: Estimated HEATED Sq.Ft. above grade is 4567; below grade sq feet total is ; total sq ft is 4567
| Appliances Incl.: | Allowance |
| Laundry Location & Info: | Lower Level,Upper Level 2 laundry rooms, 1st and 2nd floor |
| Fireplaces: | 2 |
| Basement Desc.: | Full |
| Exterior Siding: | Hardie Board,Stone |
| Foundation: | Concrete |
| Roof: | Shingle |
| Parking Spaces: | 3 |
| Garage/Parking Type: | Attached Garage |
| Swimming Pool: | 0 |
| Waterfront Feat.: | Not Applicable |
| Lot Description: | Level Lot |
| Occupied: | Vacant |
Hot Water System
Heat Type:
Fueled By: Hot Air.
Cooling: Central Air
Fuel Tank Location: In Ground
Water Service: Public Water In Street
Sewage System: Septic
Elementary: Turkey Hill
Intermediate:
Middle:
High School: Amity Regional
Current List Price: $1,799,000
Original List Price: $1,799,000
DOM: 111
Listing Date: 2/7/2025
Last Updated: 2/7/2025 11:27:50 PM
List Agent Name: Jake Forchetti
List Office Name: Houlihan Lawrence WD
