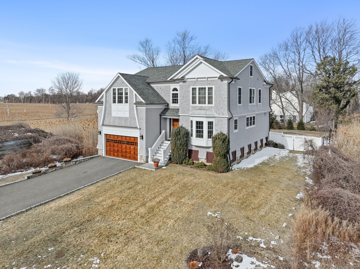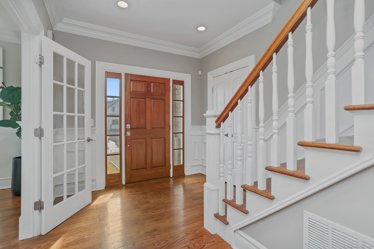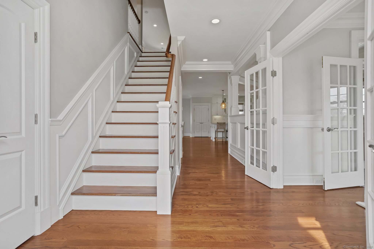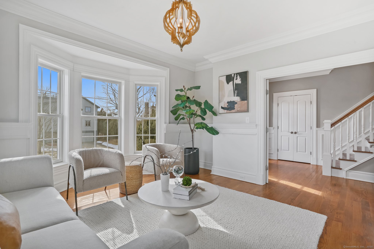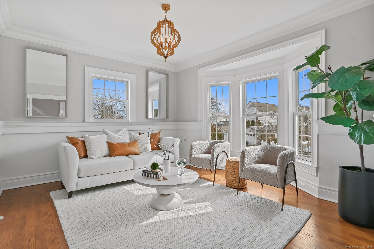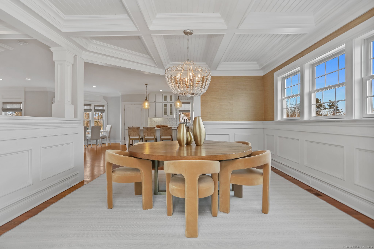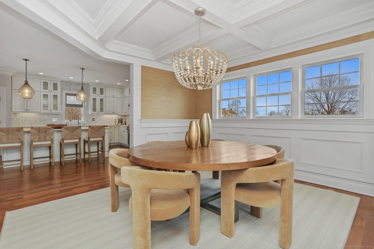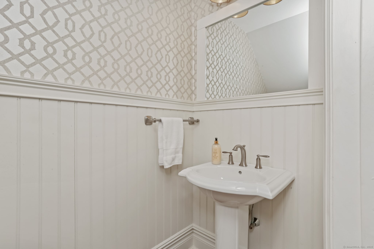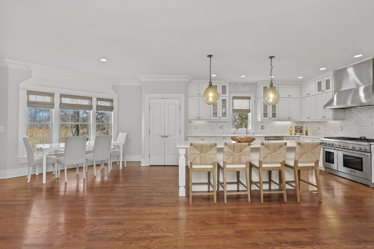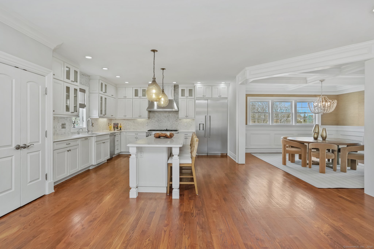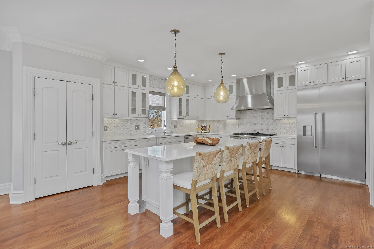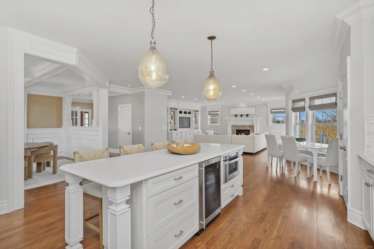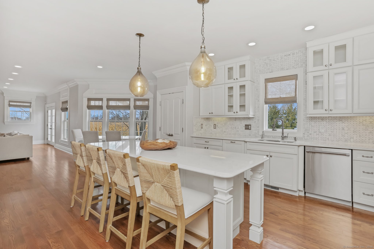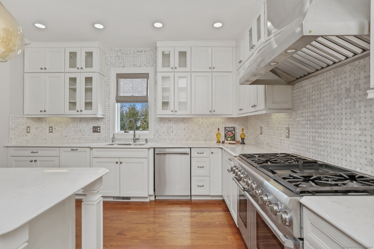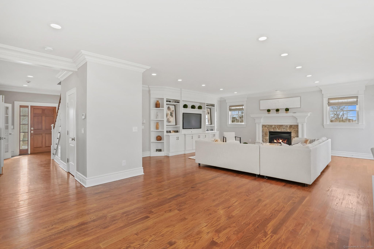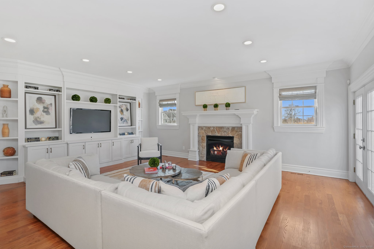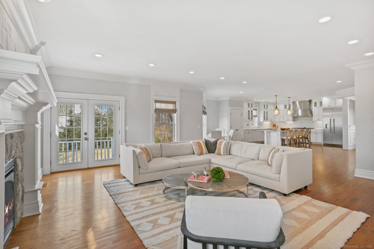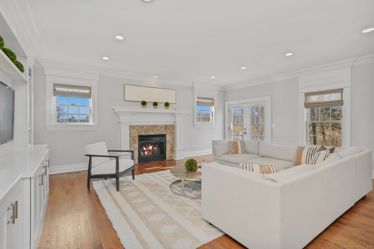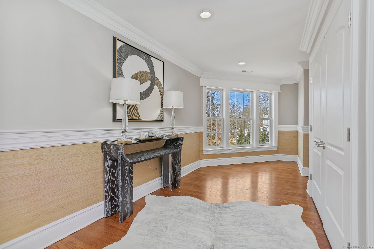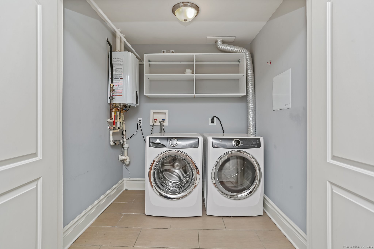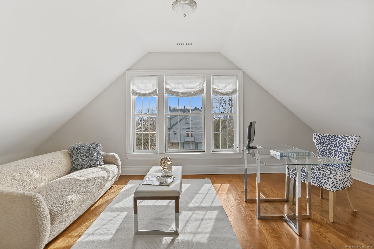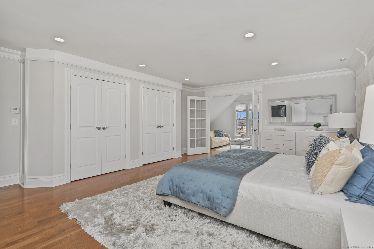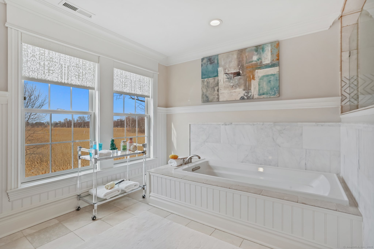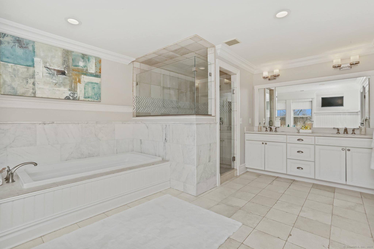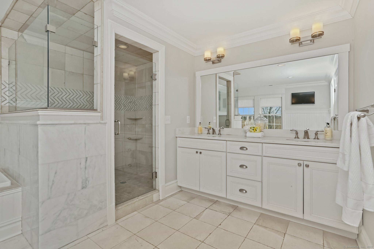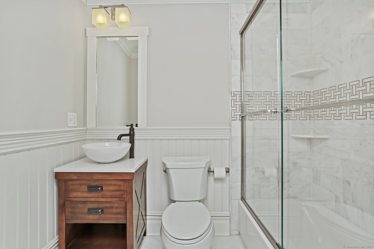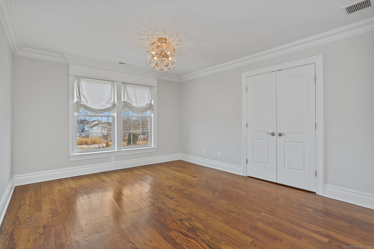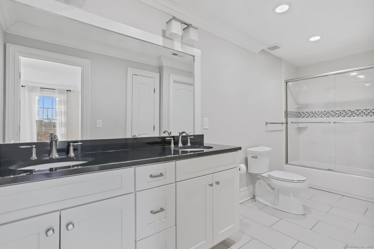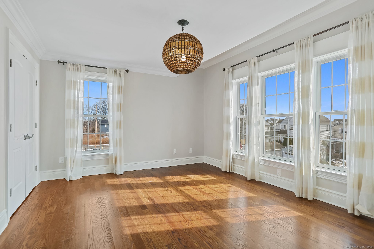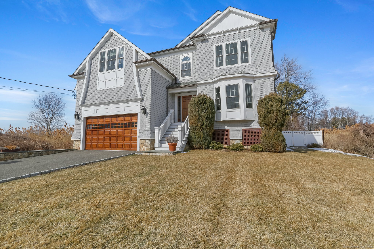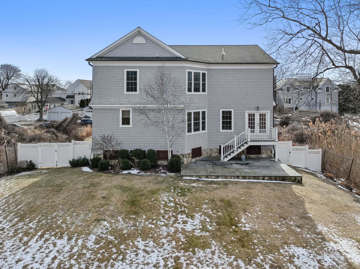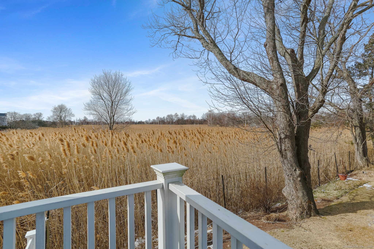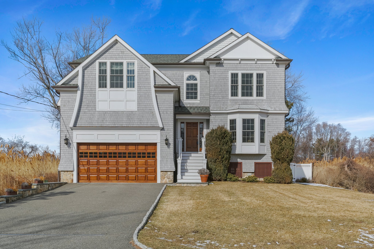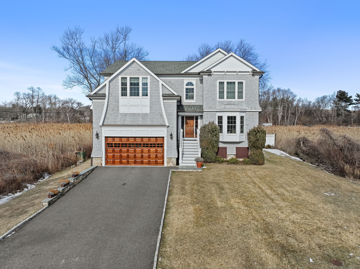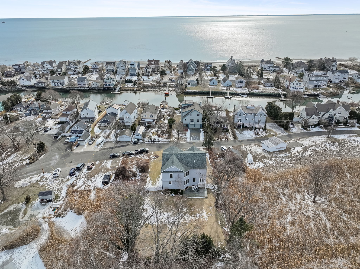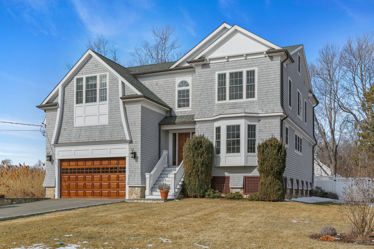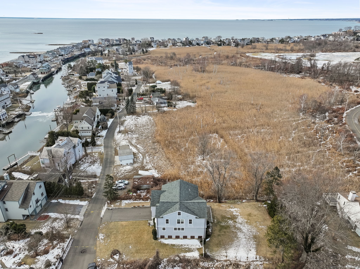More about this Property
If you are interested in more information or having a tour of this property with an experienced agent, please fill out this quick form and we will get back to you!
160 Old Dam Road, Fairfield CT 06824
Current Price: $1,899,000
 4 beds
4 beds  4 baths
4 baths  3446 sq. ft
3446 sq. ft
Last Update: 6/18/2025
Property Type: Single Family For Sale
Rare find: Total privacy and large flat .33 acre in quiet Pine Creek beach area! This spacious colonial has a newly painted and refreshed interior. A generous entry hall welcomes all to a sunny sitting room/library and a large formal DR with gorgeous coffered ceiling, transom windows and French doors. The quartz kitchen forms the heart of the home with its inviting breakfast bar, professional stove and fridge/freezer, built in microwave, abundant pot drawers, shelves & prep space. The FR features a gas fireplace, large built in TV cabinet and stunning sunsets over the vast salt marsh in back. An adjoining deck leads to a stone terrace & private enclosed yard with room for a pool. 9 ft ceilings, extensive crown moldings, trims and wainscotting add elegance to the wide open floor plan. Primary suite has multipile closets, a sitting rm/ office adjacent to the bedroom and an enormous quartz bath w/ dbl sinks, large walk in shower and jetted tub. Two large BRs share a newer bath and the 3rd BR has an updated en suite bath. Wide upper hallway, laundry room and a walk up attic for future expanion. Two car garage and lots of off street parking. Short walk to a kayak launch, par 3 golf course, tennis bubble and nature trails which lead to South Pine Creek beach. FEMA compliant. This one is a winner.
Flood insurance is $2537.
South Pine Creek Rd, left on Old Dam; house is on the right.
MLS #: 24073404
Style: Colonial
Color: pearl grey
Total Rooms:
Bedrooms: 4
Bathrooms: 4
Acres: 0.33
Year Built: 2015 (Public Records)
New Construction: No/Resale
Home Warranty Offered:
Property Tax: $25,983
Zoning: B
Mil Rate:
Assessed Value: $931,280
Potential Short Sale:
Square Footage: Estimated HEATED Sq.Ft. above grade is 3446; below grade sq feet total is ; total sq ft is 3446
| Appliances Incl.: | Oven/Range,Microwave,Range Hood,Refrigerator,Freezer,Dishwasher,Instant Hot Water Tap,Washer,Dryer,Wine Chiller |
| Laundry Location & Info: | Upper Level second floor |
| Fireplaces: | 1 |
| Energy Features: | Extra Insulation,Generator Ready,Programmable Thermostat,Ridge Vents,Thermopane Windows |
| Interior Features: | Cable - Pre-wired,Open Floor Plan,Security System |
| Energy Features: | Extra Insulation,Generator Ready,Programmable Thermostat,Ridge Vents,Thermopane Windows |
| Home Automation: | Appliances,Electric Outlet(s),Security System,Thermostat(s) |
| Basement Desc.: | Crawl Space,Full,Storage,Hatchway Access,Concrete Floor |
| Exterior Siding: | Shingle,Cedar |
| Exterior Features: | Terrace,Deck,Gutters,Garden Area,Lighting,French Doors,Underground Sprinkler,Patio |
| Foundation: | Concrete |
| Roof: | Asphalt Shingle |
| Parking Spaces: | 2 |
| Driveway Type: | Private |
| Garage/Parking Type: | Attached Garage,Paved,On Street Parking,Driveway |
| Swimming Pool: | 0 |
| Waterfront Feat.: | Walk to Water,Dock or Mooring,Beach Rights,Access |
| Lot Description: | Borders Open Space,Level Lot,On Cul-De-Sac,Cleared,Water View |
| Nearby Amenities: | Basketball Court,Golf Course,Health Club,Library,Medical Facilities,Playground/Tot Lot,Public Rec Facilities,Tennis Courts |
| In Flood Zone: | 1 |
| Occupied: | Vacant |
HOA Fee Amount 100
HOA Fee Frequency: Annually
Association Amenities: .
Association Fee Includes:
Hot Water System
Heat Type:
Fueled By: Hot Air.
Cooling: Central Air
Fuel Tank Location:
Water Service: Public Water Connected
Sewage System: Public Sewer Connected
Elementary: Mill Hill
Intermediate:
Middle: Roger Ludlowe
High School: Fairfield Ludlowe
Current List Price: $1,899,000
Original List Price: $1,975,000
DOM: 77
Listing Date: 2/20/2025
Last Updated: 5/8/2025 2:10:41 PM
List Agent Name: Nancy Thorne
List Office Name: Berkshire Hathaway NE Prop.
