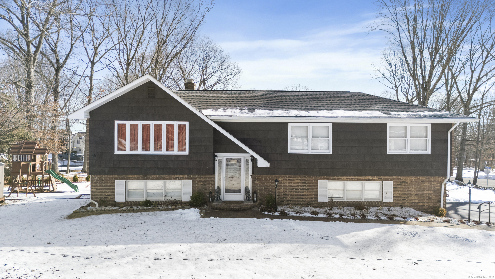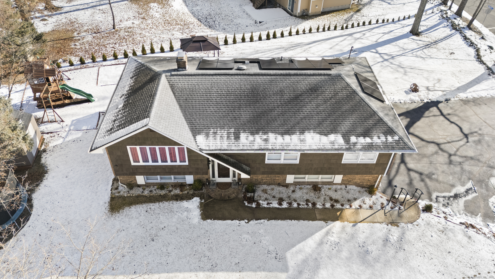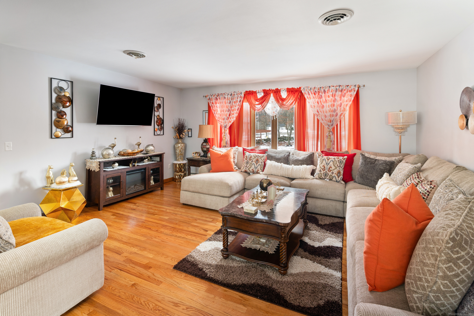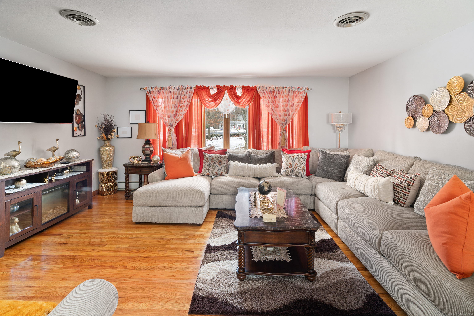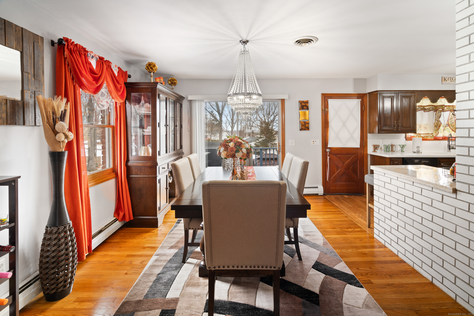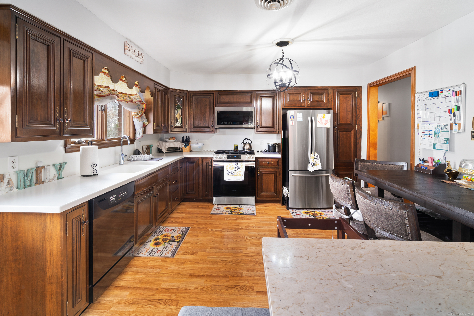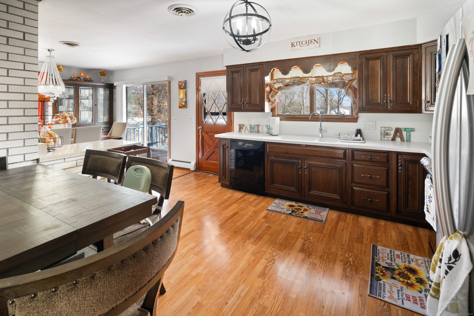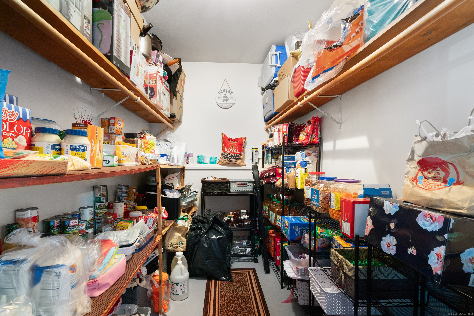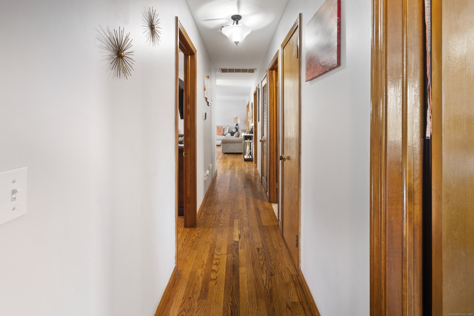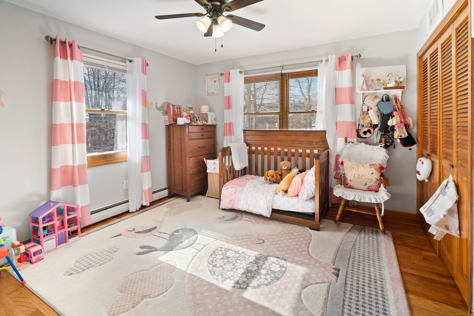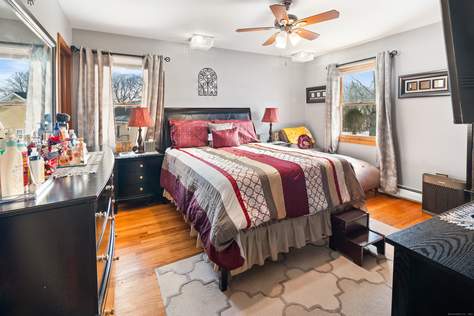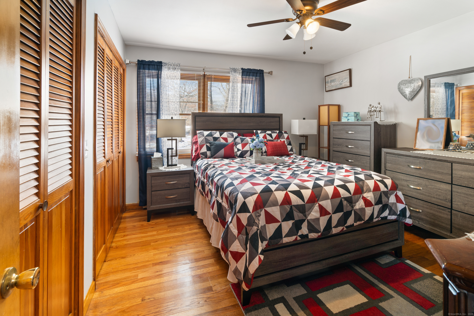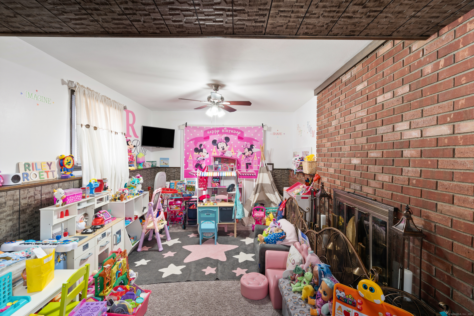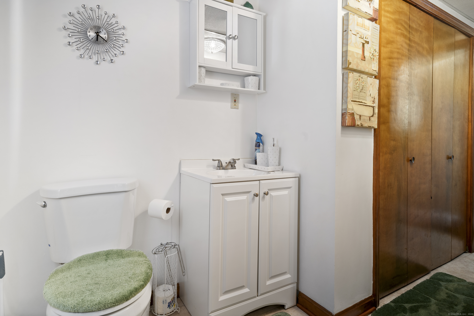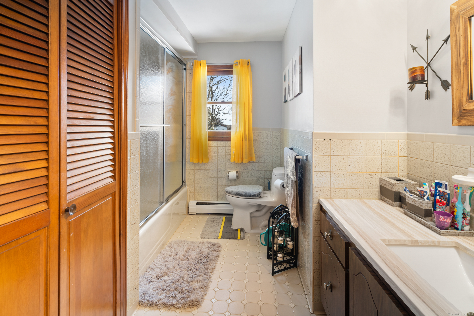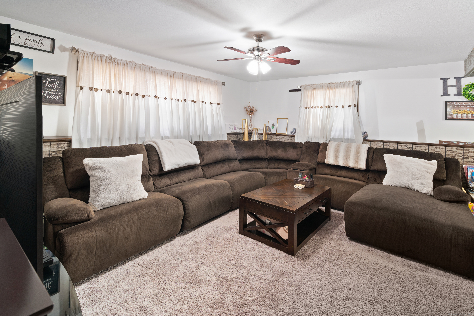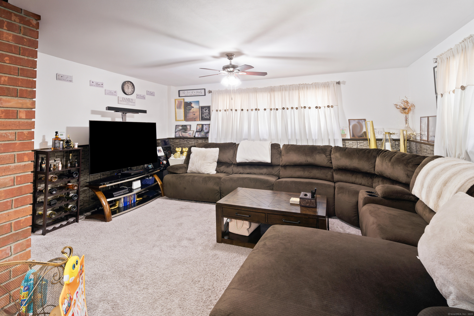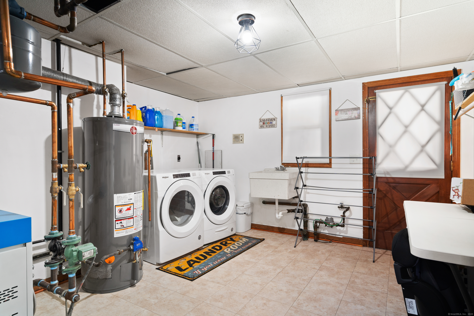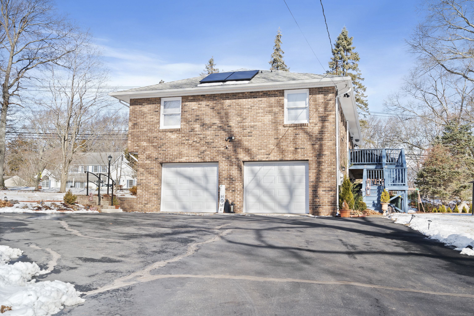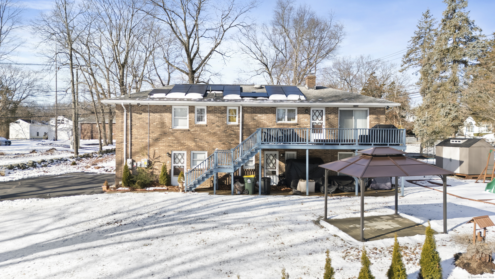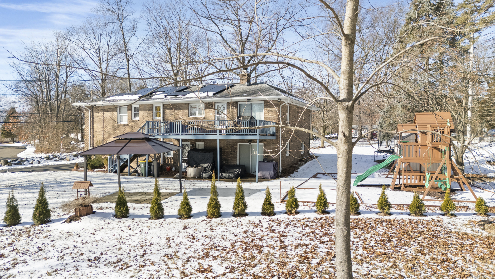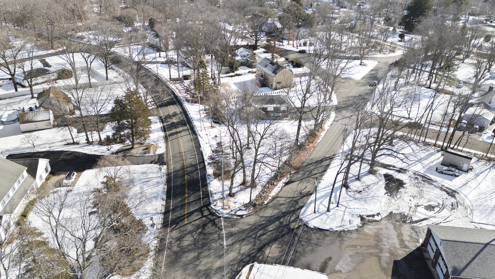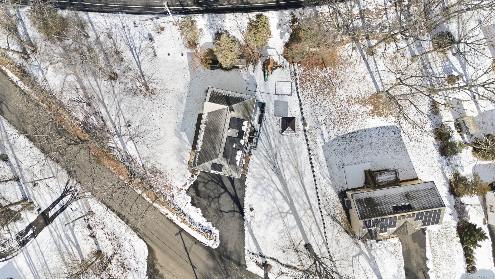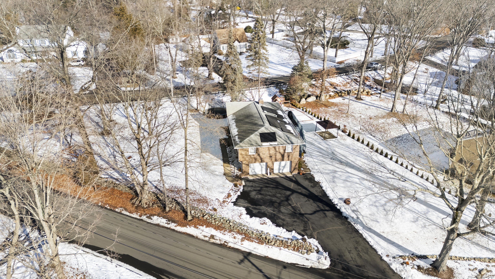More about this Property
If you are interested in more information or having a tour of this property with an experienced agent, please fill out this quick form and we will get back to you!
86 Pulaski Highway, Ansonia CT 06401
Current Price: $469,999
 3 beds
3 beds  3 baths
3 baths  3120 sq. ft
3120 sq. ft
Last Update: 5/16/2025
Property Type: Single Family For Sale
Welcome to 86 Pulaski Highway! This custom-built home is now ready for its next chapter. Nestled on 0.45 acres in the highly sought-after Hilltop neighborhood, this home provides both comfort and convenience. Well-Maintained & Move-In Ready, featuring gas heat, a low-maintenance brick exterior and key system updates including a furnace, hot water heater and central air conditioning all under 3 years old, plus a roof under 15 years old. Spacious Layout-The formal living room with a charming bay window flows seamlessly into the formal dining room, which connects to a generous eat-in kitchen with Corian countertops. Sliding doors from the dining room and a secondary kitchen door lead to a newly refurbished deck, perfect for outdoor entertaining. Two queen-sized bedrooms with double closets and ceiling fans share a full bath with a tub/shower enclosure. The king-sized master suite features two single closets, a ceiling fan, and a private full bath with a stall shower. Bright & Airy, enjoy abundant natural light, high ceilings, and gleaming hardwood floors throughout. Versatile Lower Level - The finished lower level boasts a cozy family room with a floor-to-ceiling brick fireplace and sliders to a patio area. Additional highlights include a brand-new half bath, laundry/utility room, spacious storage room, and access to the oversized two-car garage. This well-cared-for home is ready for a new owner to make it their own. Dont miss out on this incredible opportunity!
Take I-95 N and CT-8 N to CT-34 E/Main St in Derby. Take exit 12B from CT-8 N, Take Derby Ave to CT-243 E in Ansonia
MLS #: 24073178
Style: Raised Ranch
Color:
Total Rooms:
Bedrooms: 3
Bathrooms: 3
Acres: 0.45
Year Built: 1972 (Public Records)
New Construction: No/Resale
Home Warranty Offered:
Property Tax: $6,347
Zoning: A
Mil Rate:
Assessed Value: $239,610
Potential Short Sale:
Square Footage: Estimated HEATED Sq.Ft. above grade is 3120; below grade sq feet total is ; total sq ft is 3120
| Appliances Incl.: | Oven/Range,Microwave,Refrigerator,Dishwasher,Washer,Dryer |
| Laundry Location & Info: | Lower Level |
| Fireplaces: | 1 |
| Energy Features: | Active Solar |
| Interior Features: | Auto Garage Door Opener,Cable - Available |
| Energy Features: | Active Solar |
| Basement Desc.: | Partial |
| Exterior Siding: | Vinyl Siding |
| Foundation: | Masonry |
| Roof: | Asphalt Shingle |
| Parking Spaces: | 2 |
| Garage/Parking Type: | Attached Garage |
| Swimming Pool: | 0 |
| Waterfront Feat.: | Not Applicable |
| Lot Description: | Corner Lot |
| In Flood Zone: | 0 |
| Occupied: | Owner |
Hot Water System
Heat Type:
Fueled By: Gas on Gas.
Cooling: Central Air
Fuel Tank Location:
Water Service: Public Water Connected
Sewage System: Public Sewer Connected
Elementary: Prendergast
Intermediate: Per Board of Ed
Middle: Ansonia
High School: Ansonia
Current List Price: $469,999
Original List Price: $499,999
DOM: 98
Listing Date: 2/7/2025
Last Updated: 5/15/2025 2:36:14 PM
List Agent Name: Rahreese Kenchen
List Office Name: Fave Realty, Inc.
