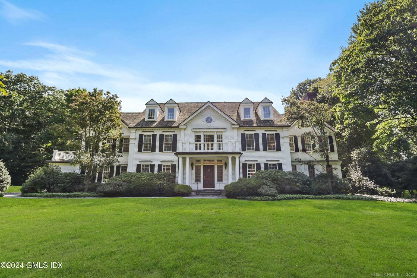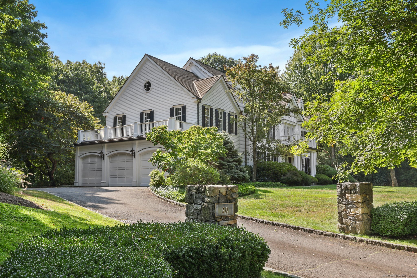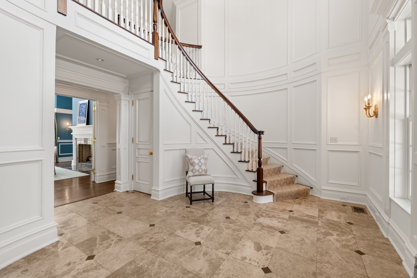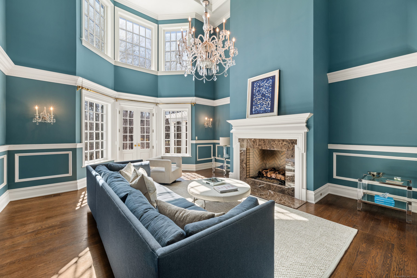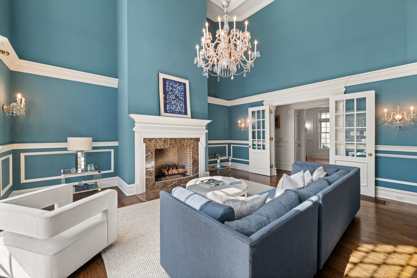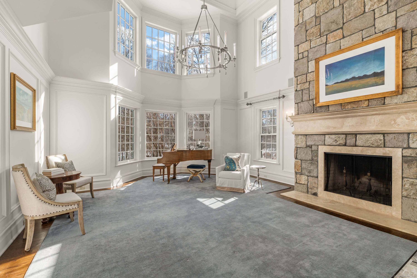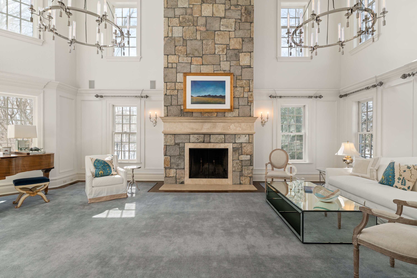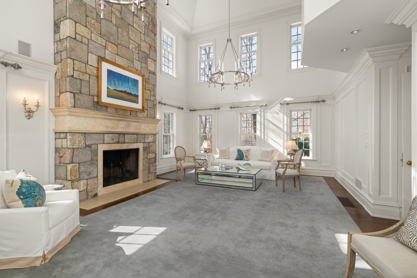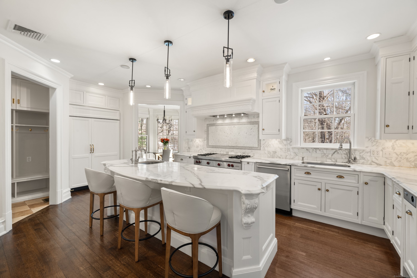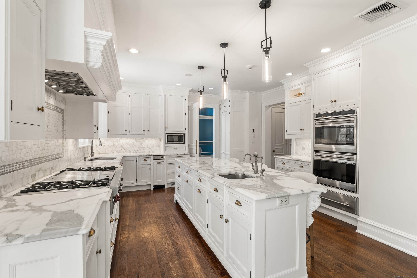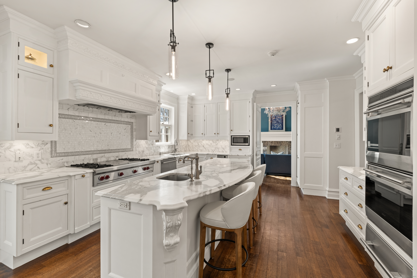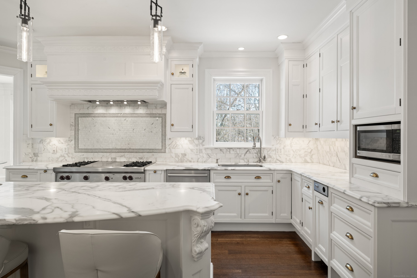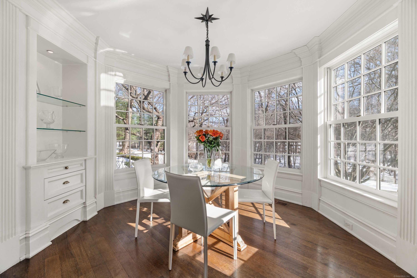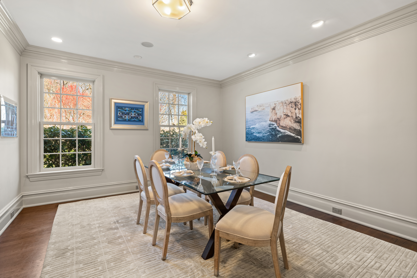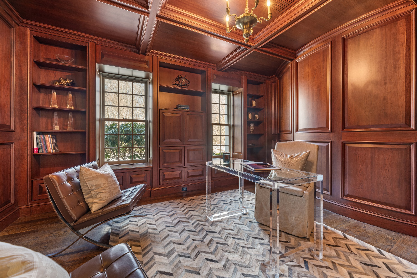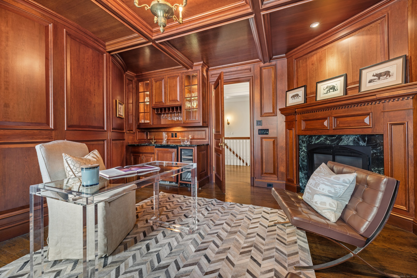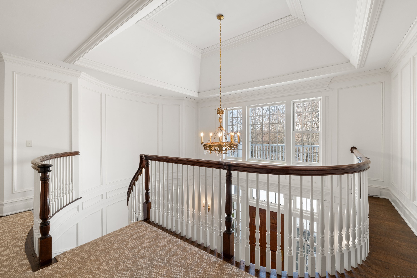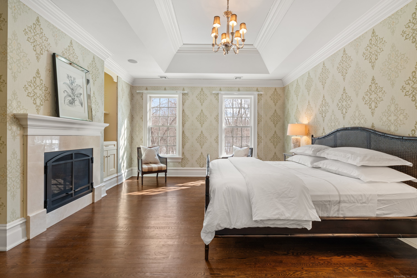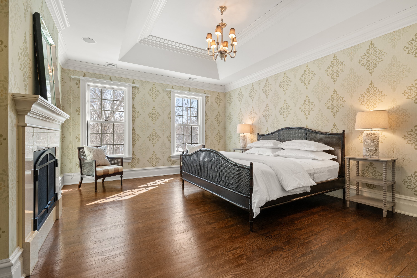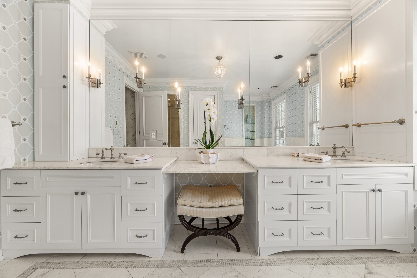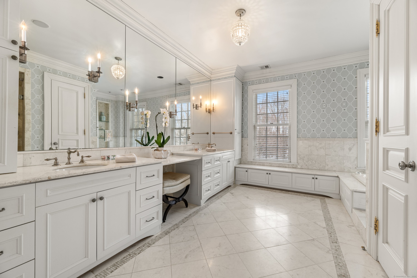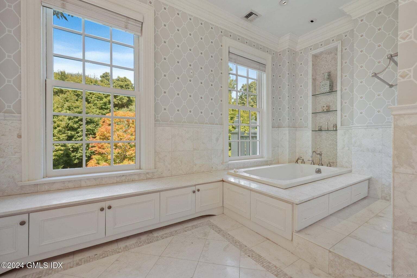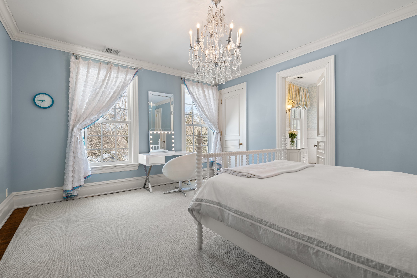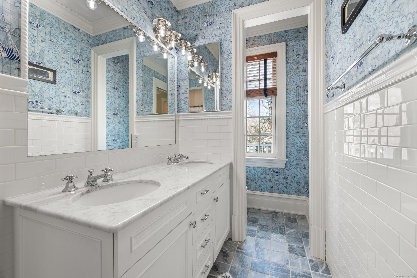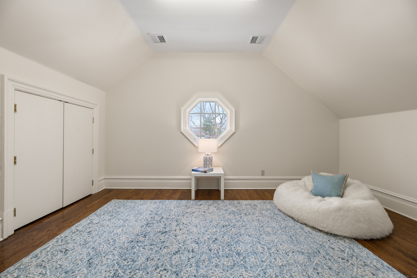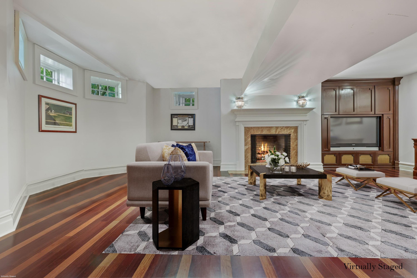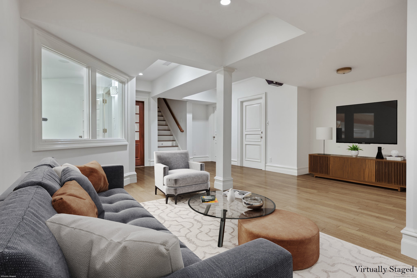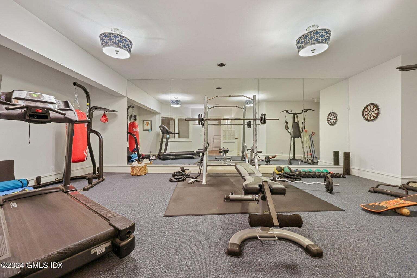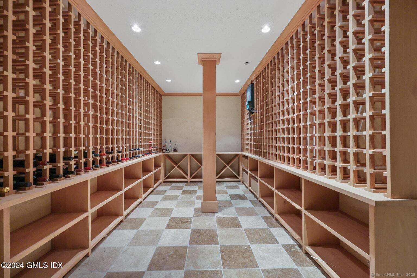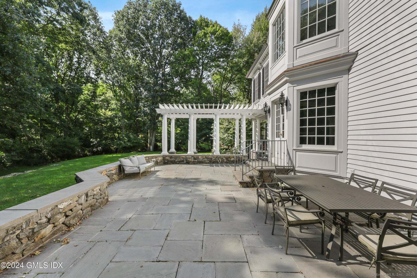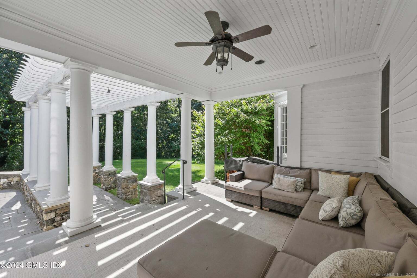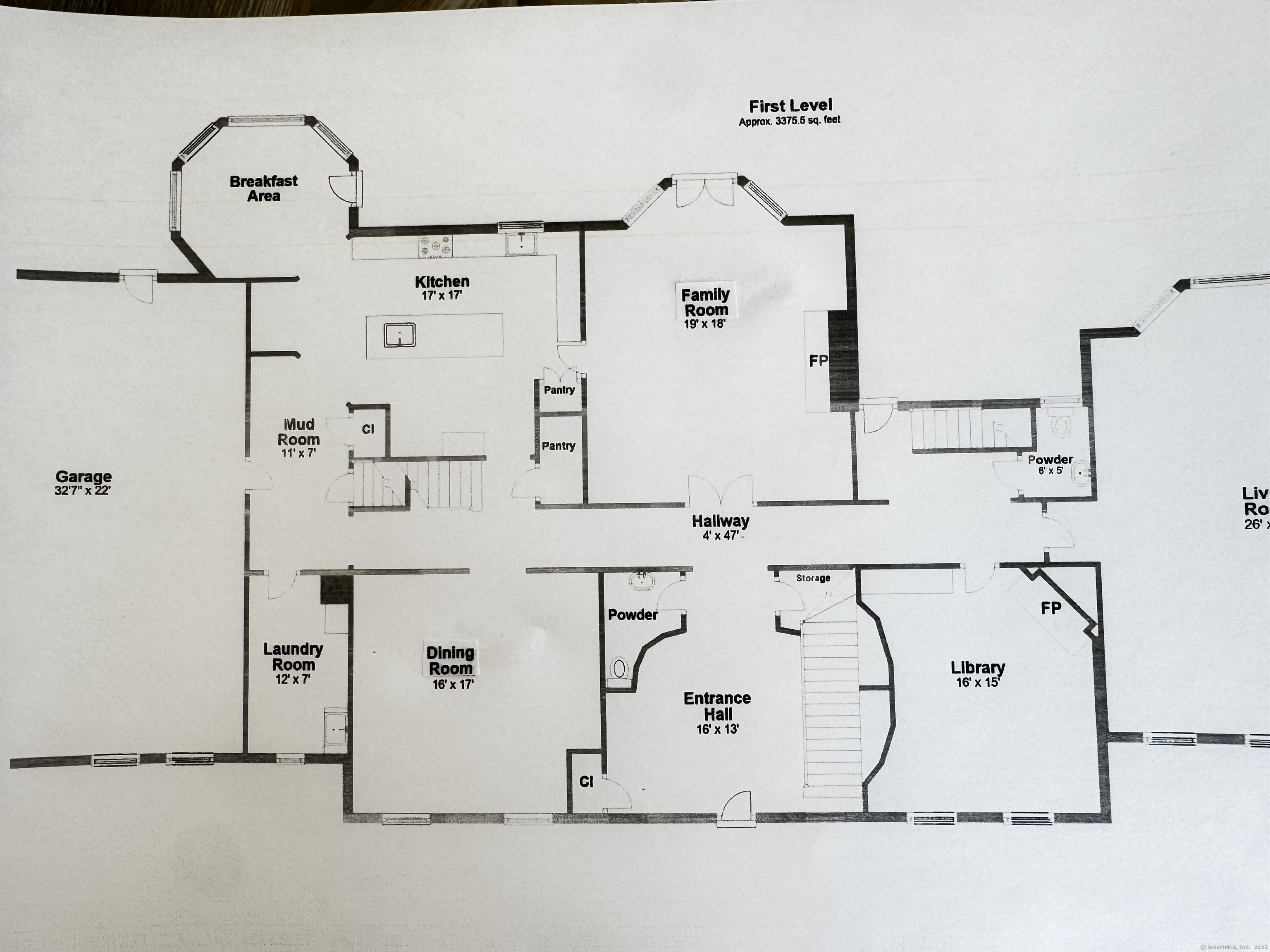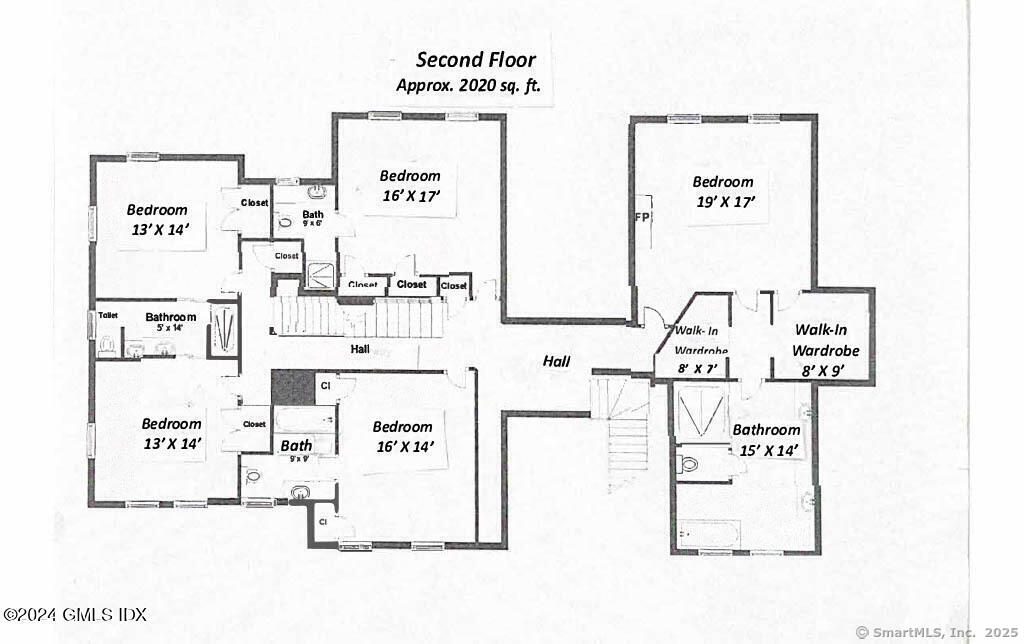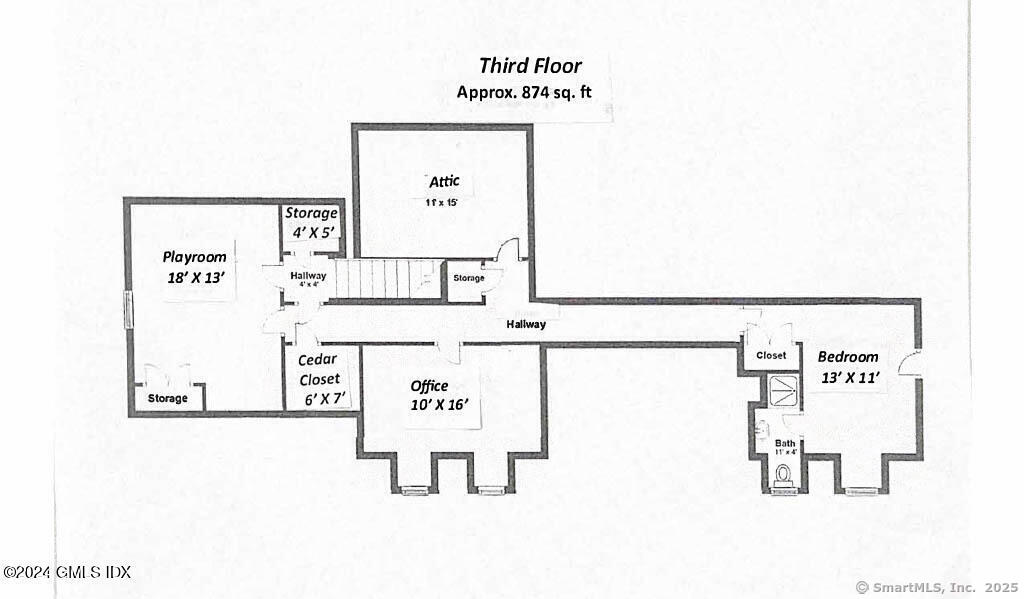More about this Property
If you are interested in more information or having a tour of this property with an experienced agent, please fill out this quick form and we will get back to you!
20 Sherwood Farm Lane, Greenwich CT 06831
Current Price: $5,495,000
 6 beds
6 beds  8 baths
8 baths  7930 sq. ft
7930 sq. ft
Last Update: 6/26/2025
Property Type: Single Family For Sale
Step into luxury with this newly staged custom built home in one of Greenwichs prestigious associations. Perfectly situated near downtown, this elegant property offers a blend of sophistication and convenience- now at an improved price! A stunning custom built white Georgian Colonial in the coveted mid country Sherwood Farm Association is sited on a picturesque level acre lot. This six bedroom masterpiece spans four meticulously designed levels showcasing exceptional woodworking craftsmanship and architectural details throughout. Enter through the grand foyer with a sweeping circular staircase, leading to a breathtaking living room with double height ceilings and stunning floor to ceiling fireplace. The first floor features elegant French doors that open to a large formal dining room with a fireplace, offering scenic views of the expansive terrace. The cherry-paneled library provides a refined retreat, while the classic Christopher Peacock kitchen, complete with a rotunda breakfast room is a culinary dream.
Glenville Road to Sherwood Farm Lane
MLS #: 24073139
Style: Georgian Colonial
Color:
Total Rooms:
Bedrooms: 6
Bathrooms: 8
Acres: 1
Year Built: 2005 (Public Records)
New Construction: No/Resale
Home Warranty Offered:
Property Tax: $31,202
Zoning: RA-1
Mil Rate:
Assessed Value: $2,614,080
Potential Short Sale:
Square Footage: Estimated HEATED Sq.Ft. above grade is 5774; below grade sq feet total is 2156; total sq ft is 7930
| Appliances Incl.: | Cook Top,Oven/Range,Microwave,Refrigerator,Freezer,Dishwasher,Dryer |
| Laundry Location & Info: | Main Level |
| Fireplaces: | 5 |
| Energy Features: | Thermopane Windows |
| Energy Features: | Thermopane Windows |
| Basement Desc.: | Full,Fully Finished |
| Exterior Siding: | Clapboard |
| Foundation: | Concrete |
| Roof: | Shingle |
| Parking Spaces: | 3 |
| Driveway Type: | Private,Paved,Asphalt |
| Garage/Parking Type: | Attached Garage,Paved,Driveway |
| Swimming Pool: | 0 |
| Waterfront Feat.: | Not Applicable |
| Lot Description: | Dry,Professionally Landscaped |
| Occupied: | Owner |
HOA Fee Amount 1250
HOA Fee Frequency: Quarterly
Association Amenities: .
Association Fee Includes:
Hot Water System
Heat Type:
Fueled By: Hot Air.
Cooling: Central Air
Fuel Tank Location:
Water Service: Public Water In Street
Sewage System: Public Sewer Connected
Elementary: Glenville
Intermediate:
Middle: Western
High School: Greenwich
Current List Price: $5,495,000
Original List Price: $5,795,000
DOM: 140
Listing Date: 2/6/2025
Last Updated: 4/8/2025 7:10:30 PM
List Agent Name: Richard Higgins
List Office Name: Higgins Group Bedford Square
