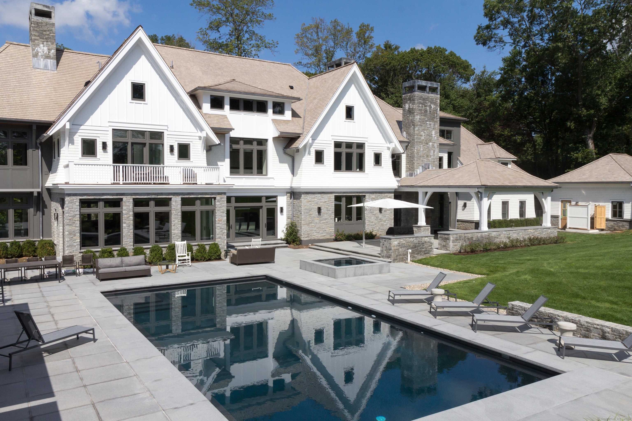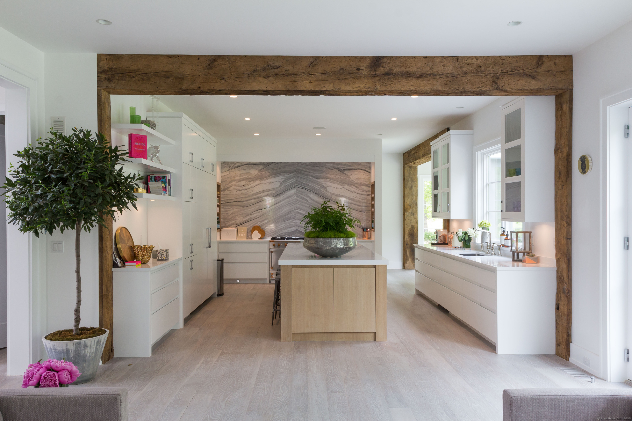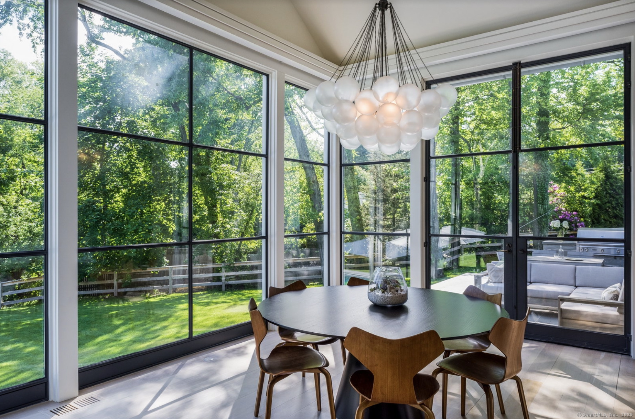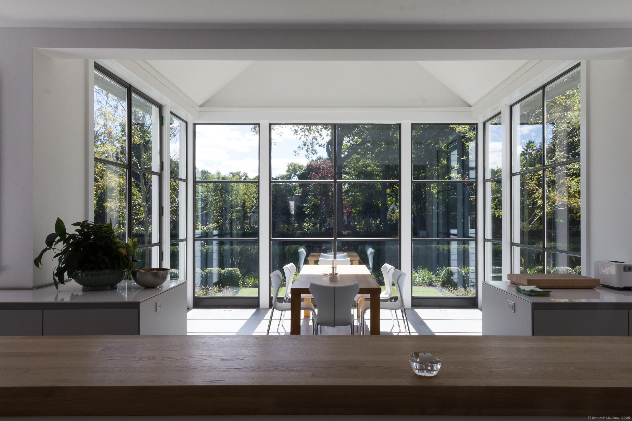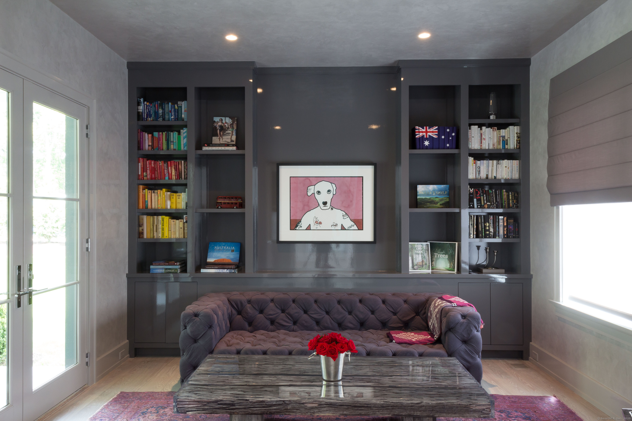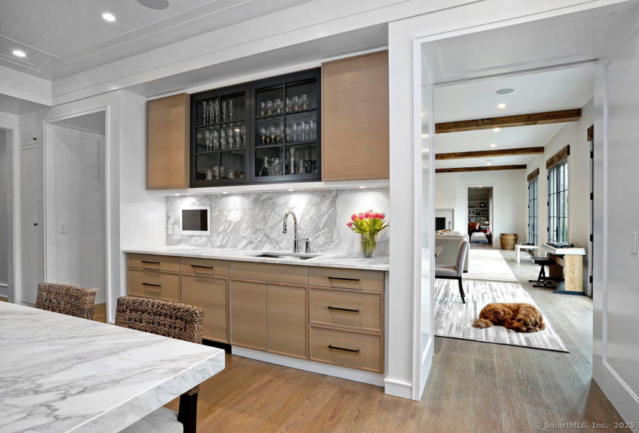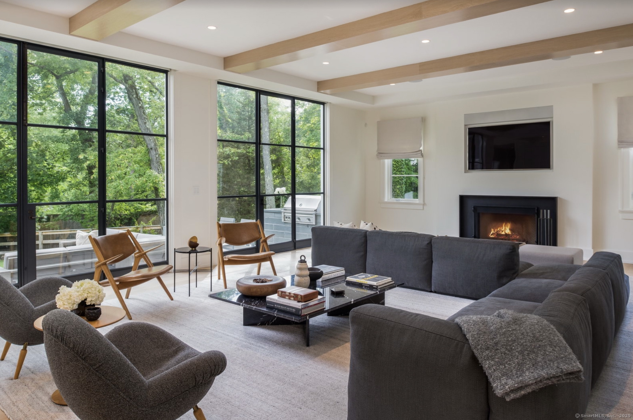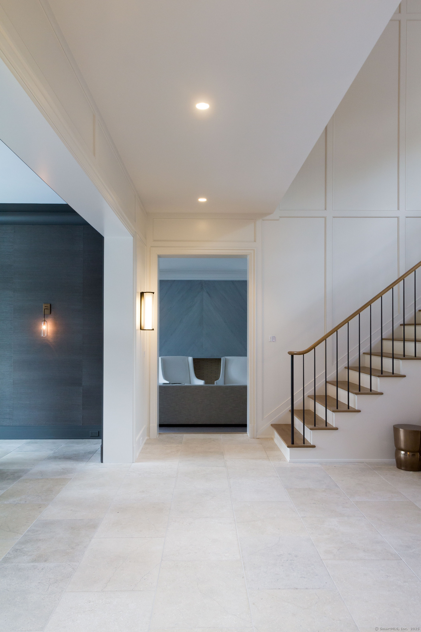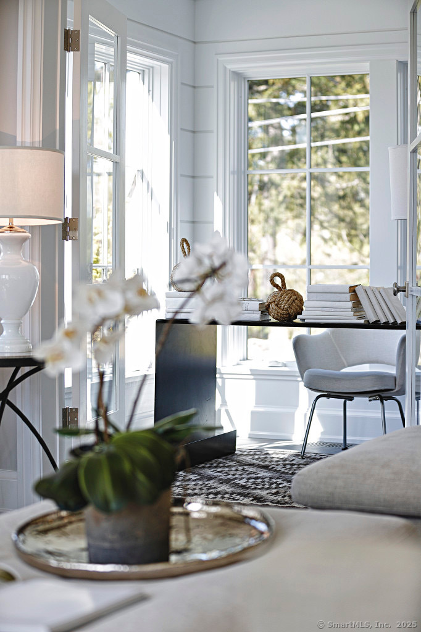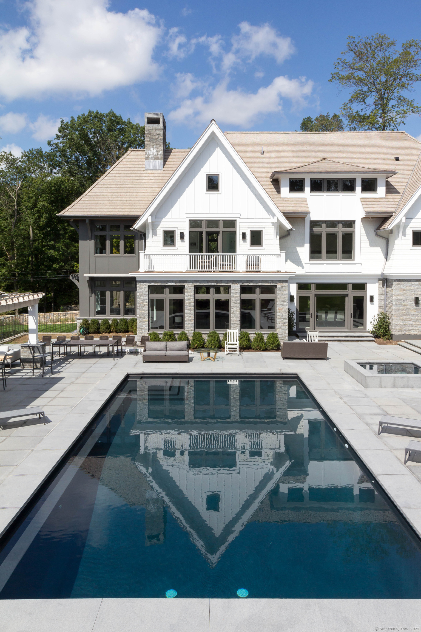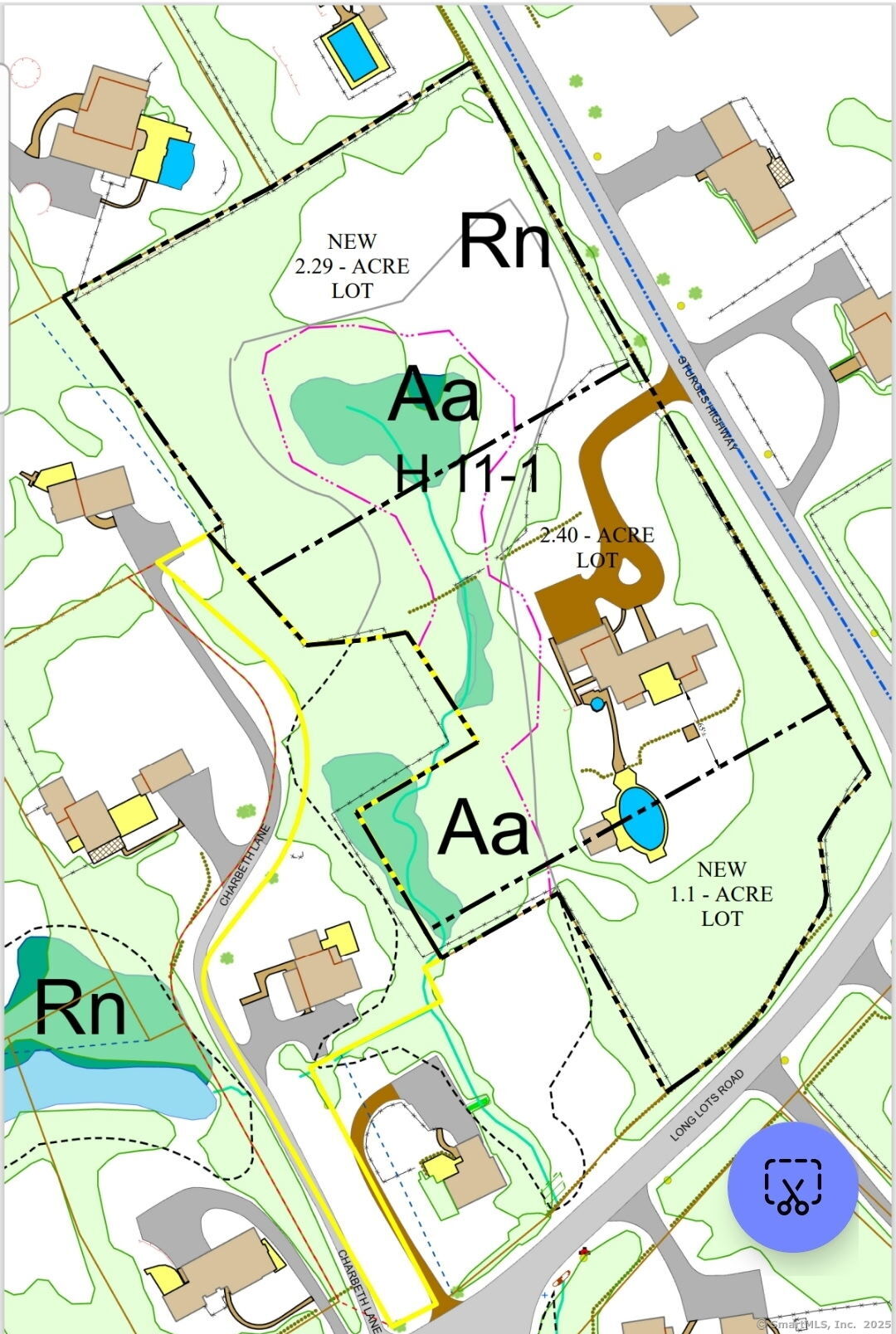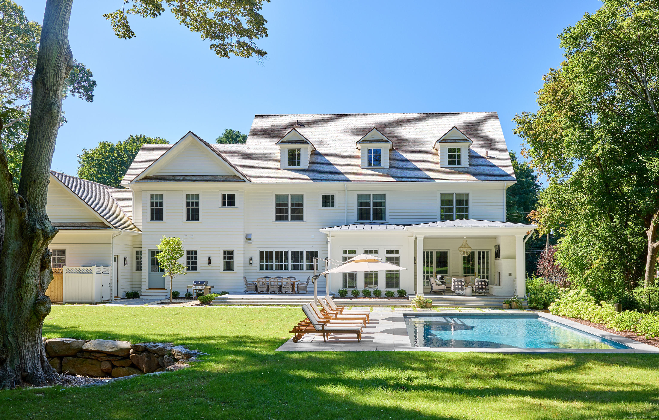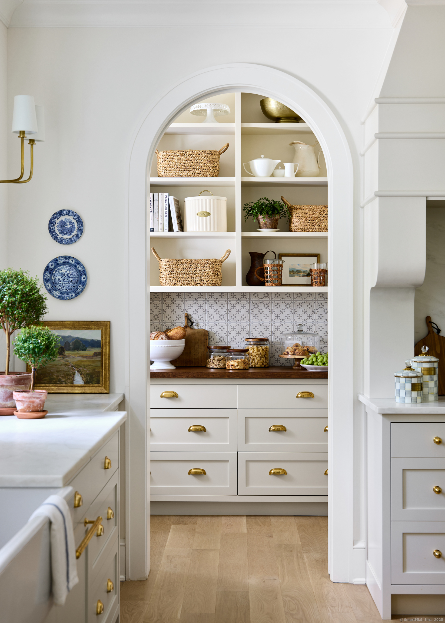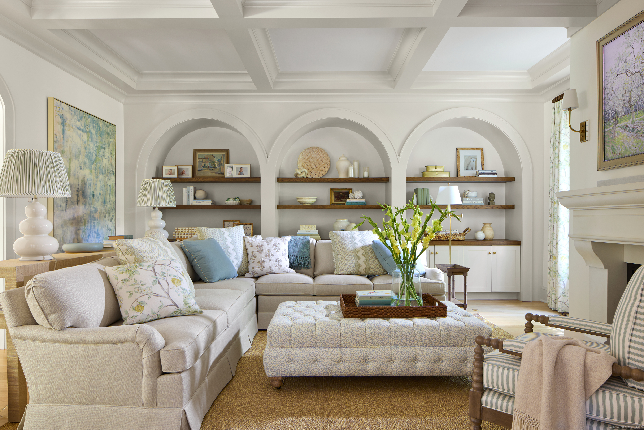More about this Property
If you are interested in more information or having a tour of this property with an experienced agent, please fill out this quick form and we will get back to you!
1 Sturges Highway, Westport CT 06880
Current Price: $6,875,480
 7 beds
7 beds  8 baths
8 baths  8800 sq. ft
8800 sq. ft
Last Update: 6/18/2025
Property Type: Single Family For Sale
Design Your Dream Home with an Award-Winning Builder Step into a world of elegance and sophistication with a soon-to-be-built 6,600 sq. ft. masterpiece by Coastal Luxury Homes. Known for their innovative designs, sleek modern lines, and unparalleled craftsmanship, Coastal Luxury Homes has earned a reputation for creating some of the most sought-after residences. With a focus on prime location, architectural brilliance, meticulous site design, and quality construction, their homes redefine luxury living. This stunning estate is situated on over 6 acres of rare, coveted land in Westports prestigious Hunt Club neighborhood-a location that hasnt been available for purchase in over fifty years. Coastal Luxury Homes has carefully secured and subdivided this private property into three custom estates, each offering a unique blend of privacy, tranquility and opulence. Blending cutting-edge architecture and state-of-the-art amenities, this home will be a true sanctuary. From the spa-inspired master suite to the open-concept living areas and seamless indoor-outdoor flow, every inch of this home will be designed for those who appreciate the finest in modern living.
Long Lots to Sturges Hwy
MLS #: 24073111
Style: Colonial,Modern
Color: TBD
Total Rooms:
Bedrooms: 7
Bathrooms: 8
Acres: 2
Year Built: 2025 (Public Records)
New Construction: No/Resale
Home Warranty Offered:
Property Tax: $0
Zoning: AA
Mil Rate:
Assessed Value: $0
Potential Short Sale:
Square Footage: Estimated HEATED Sq.Ft. above grade is 7000; below grade sq feet total is 1800; total sq ft is 8800
| Appliances Incl.: | Allowance,Cook Top,Wall Oven,Microwave,Range Hood,Subzero,Icemaker,Dishwasher,Washer,Dryer,Wine Chiller |
| Laundry Location & Info: | Upper Level |
| Fireplaces: | 2 |
| Interior Features: | Audio System,Auto Garage Door Opener,Cable - Pre-wired,Open Floor Plan,Security System |
| Basement Desc.: | Full,Fully Finished |
| Exterior Siding: | Shingle |
| Foundation: | Concrete |
| Roof: | Shingle,Other |
| Parking Spaces: | 3 |
| Garage/Parking Type: | Attached Garage |
| Swimming Pool: | 1 |
| Waterfront Feat.: | Beach Rights |
| Lot Description: | Level Lot |
| Nearby Amenities: | Golf Course,Health Club,Library,Paddle Tennis,Public Rec Facilities,Shopping/Mall,Stables/Riding,Tennis Courts |
| Occupied: | Vacant |
Hot Water System
Heat Type:
Fueled By: Hot Air,Zoned.
Cooling: Central Air,Zoned
Fuel Tank Location: In Ground
Water Service: Public Water Connected
Sewage System: Septic
Elementary: Per Board of Ed
Intermediate:
Middle:
High School: Staples
Current List Price: $6,875,480
Original List Price: $6,875,480
DOM: 132
Listing Date: 2/6/2025
Last Updated: 2/7/2025 6:16:53 PM
List Agent Name: Annie Klyver
List Office Name: Higgins Group Real Estate
