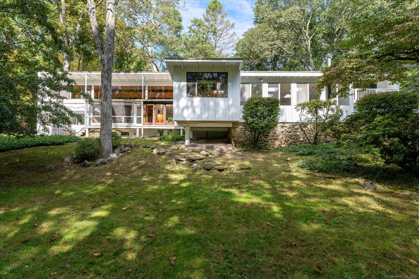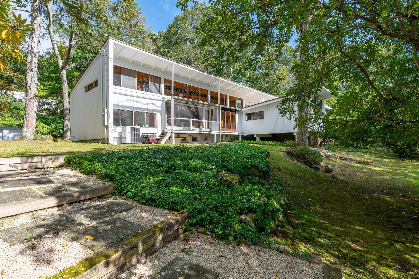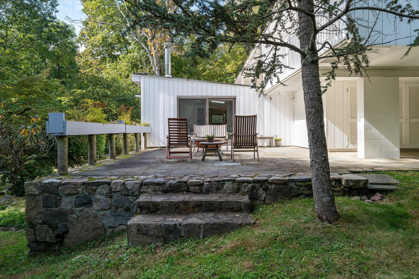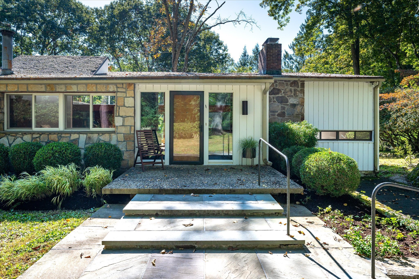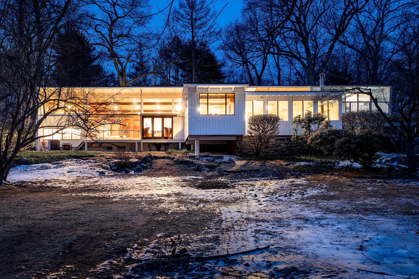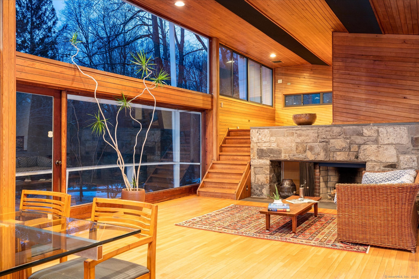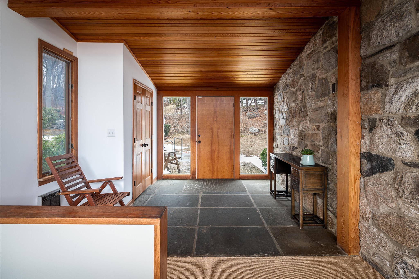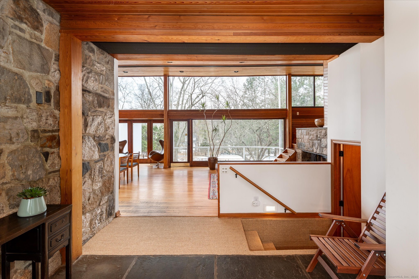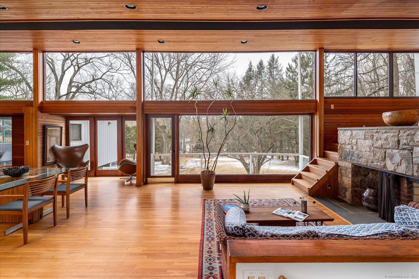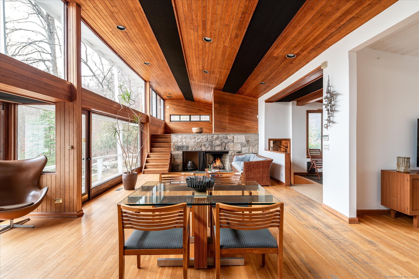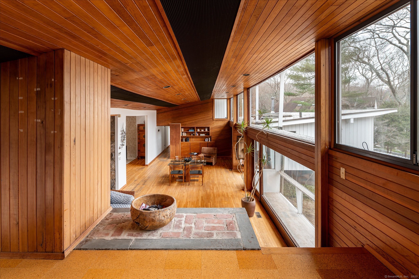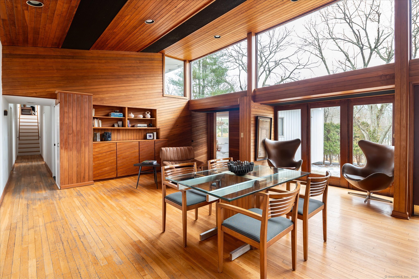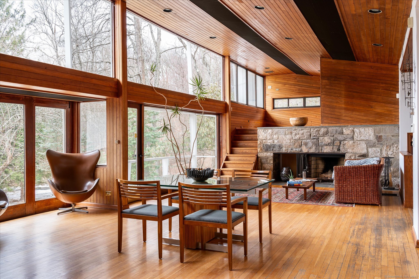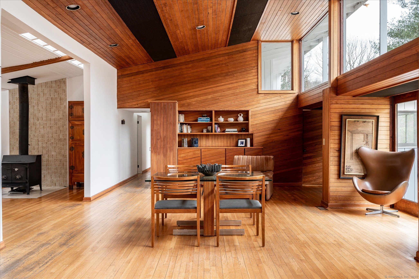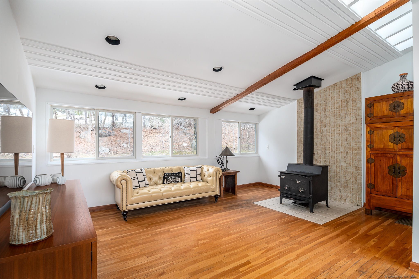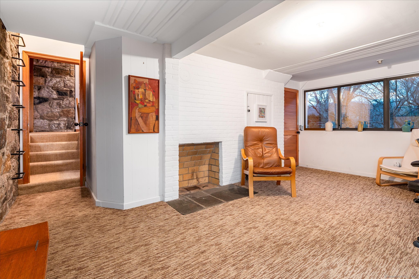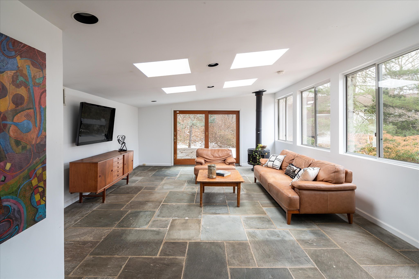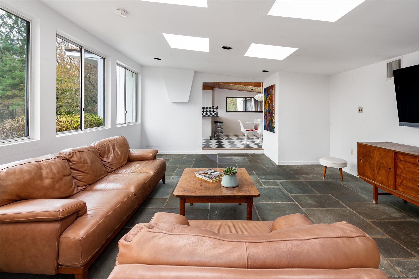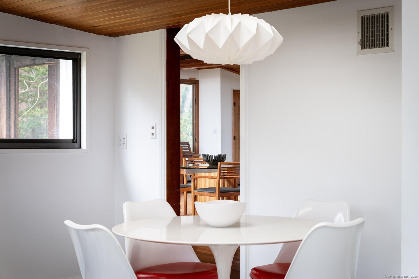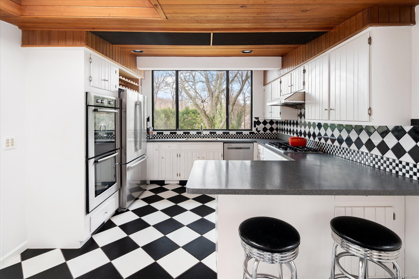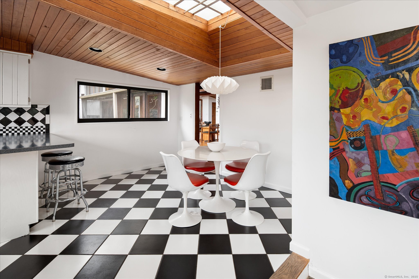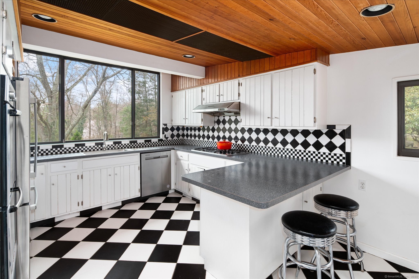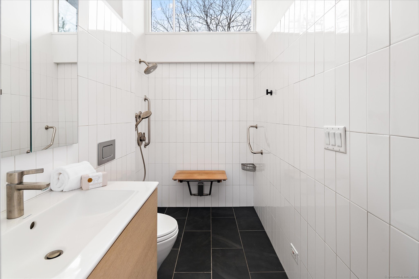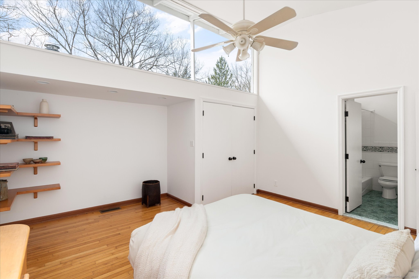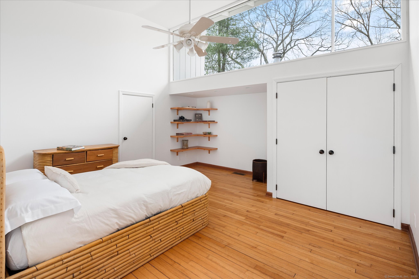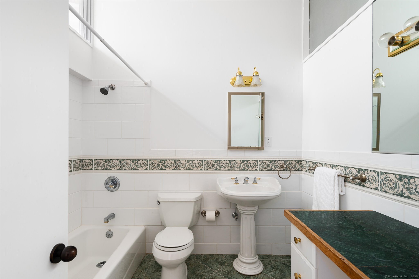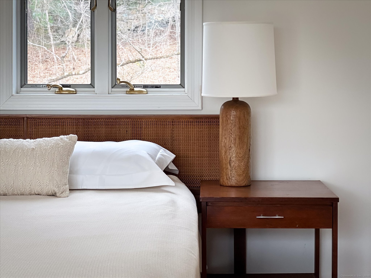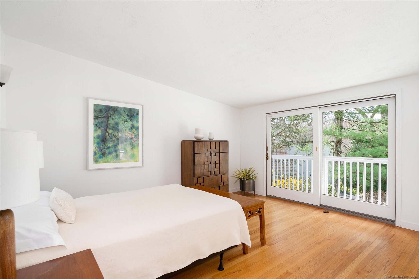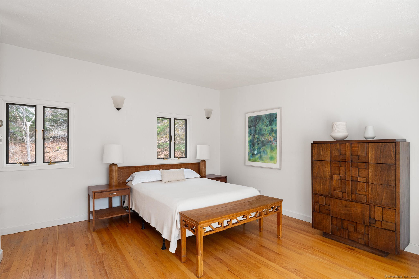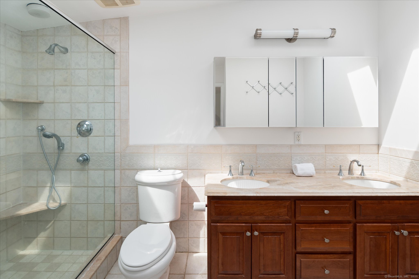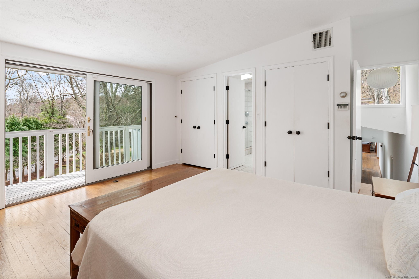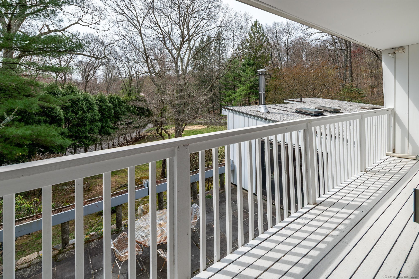More about this Property
If you are interested in more information or having a tour of this property with an experienced agent, please fill out this quick form and we will get back to you!
1173 Rock Rimmon Road, Stamford CT 06903
Current Price: $970,000
 4 beds
4 beds  3 baths
3 baths  2940 sq. ft
2940 sq. ft
Last Update: 6/20/2025
Property Type: Single Family For Sale
This stunning Mid-Century Modern home was built in 1950 for Roy Doty, the celebrated cartoonist. A rare opportunity to own an iconic home designed by Henry N. Wright, managing editor of Architectural Forum. Wright and George Nelson, published Tomorrows Home (1945) a seminal work on the use of space and passive solar. The Doty house is an open space weaving nature in through skylights and walls of glass. The flagstone entry leads into the open concept great room, highlighted by a wood paneled vaulted ceiling and floor to ceiling glass that integrates the indoor to outdoor living experience-a core tenet of the Mid-Century esthetic. The great room includes the living-dining area and a den complete with a Fisher wood burning stove. The kitchen and adjoining sunroom transition to an oversized stone patio, all thoughtfully designed for casual living and entertaining. A raised loft office/studio that was Roy Dotys original workspace, and a sunken office space are perfectly placed off the entry hall. An attic storage space is accessed by iron rungs set in natural rock walls in the office. The primary bedroom has a private floating deck, and an ensuite bath. 3 additional family bedrooms complete the floor plan. A free standing two car garage is steps from the front door. One hour to NYC by car or Metro North. Parking is limited. There is street parking on side streets across from the house.
See Showing Time
MLS #: 24073023
Style: Ranch,Modern
Color: white
Total Rooms:
Bedrooms: 4
Bathrooms: 3
Acres: 1.15
Year Built: 1950 (Public Records)
New Construction: No/Resale
Home Warranty Offered:
Property Tax: $12,280
Zoning: RA2
Mil Rate:
Assessed Value: $539,550
Potential Short Sale:
Square Footage: Estimated HEATED Sq.Ft. above grade is 2940; below grade sq feet total is ; total sq ft is 2940
| Appliances Incl.: | Gas Cooktop,Wall Oven,Refrigerator,Dishwasher,Washer,Dryer |
| Laundry Location & Info: | Main Level Main level |
| Fireplaces: | 2 |
| Basement Desc.: | Crawl Space |
| Exterior Siding: | Stone,Wood |
| Foundation: | Block |
| Roof: | Flat |
| Parking Spaces: | 2 |
| Garage/Parking Type: | Detached Garage |
| Swimming Pool: | 0 |
| Waterfront Feat.: | Not Applicable |
| Lot Description: | Level Lot |
| Nearby Amenities: | Medical Facilities,Paddle Tennis,Park,Public Transportation |
| Occupied: | Owner |
Hot Water System
Heat Type:
Fueled By: Hot Air.
Cooling: Central Air
Fuel Tank Location: In Basement
Water Service: Private Well
Sewage System: Septic
Elementary: Northeast
Intermediate:
Middle:
High School: Westhill
Current List Price: $970,000
Original List Price: $970,000
DOM: 10
Listing Date: 4/25/2025
Last Updated: 5/9/2025 8:18:03 PM
Expected Active Date: 4/29/2025
List Agent Name: Kathleen Usherwood
List Office Name: Compass Connecticut, LLC
