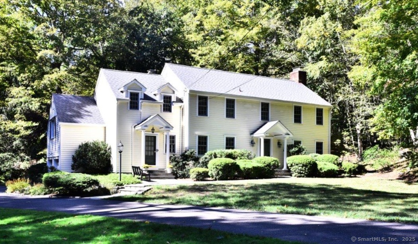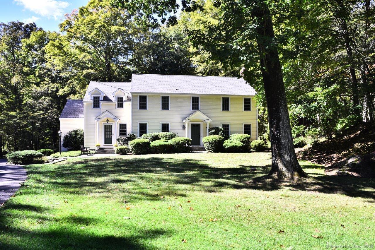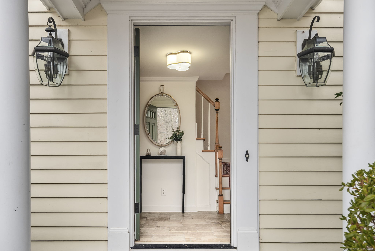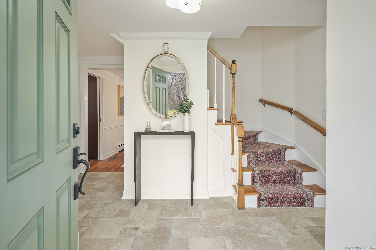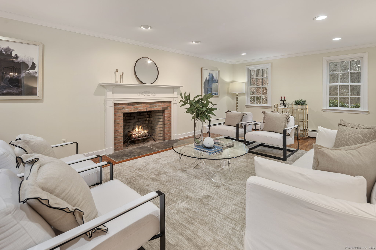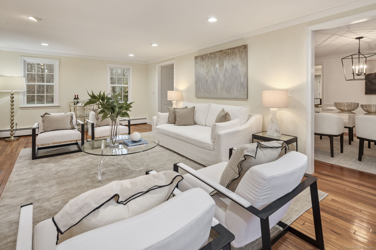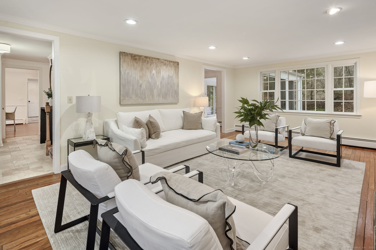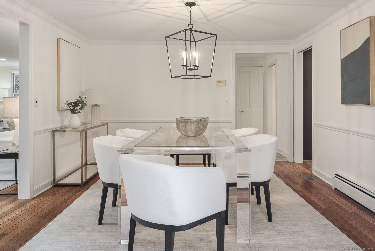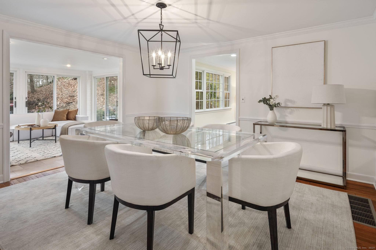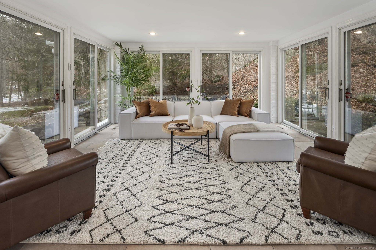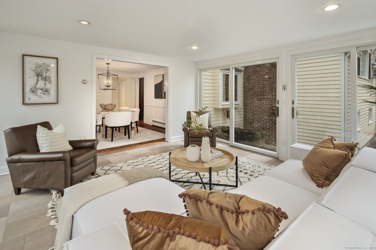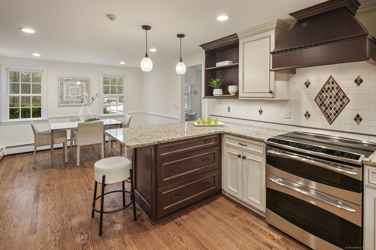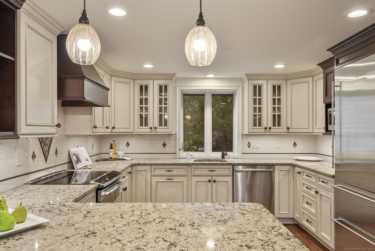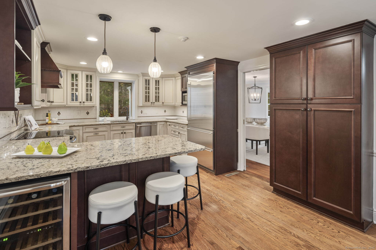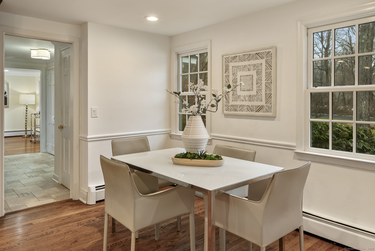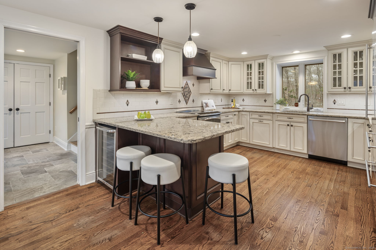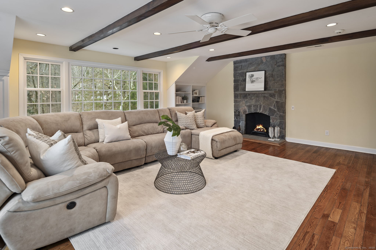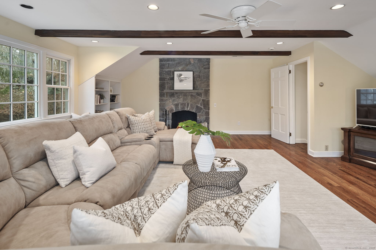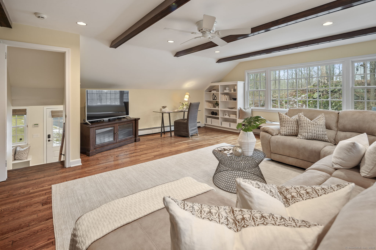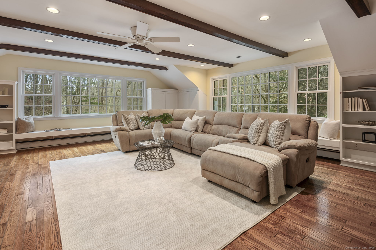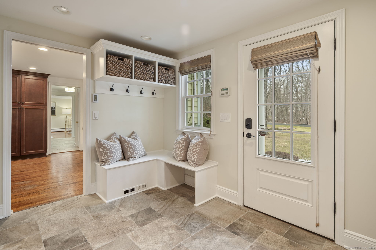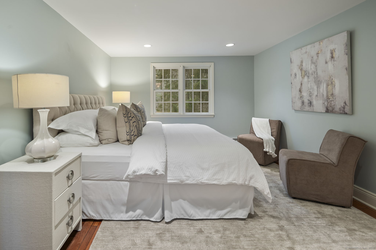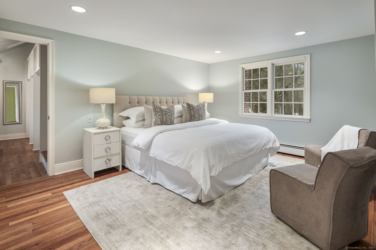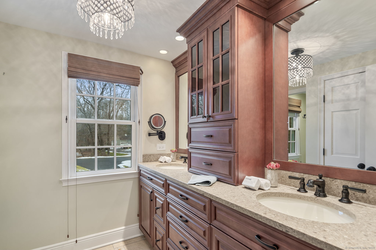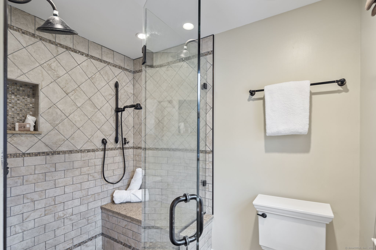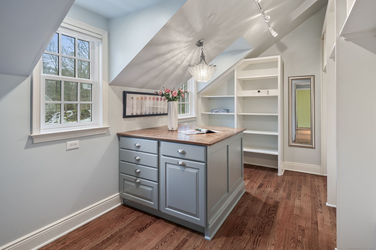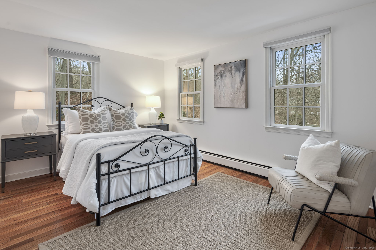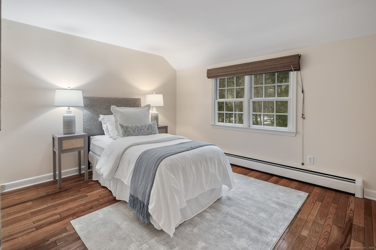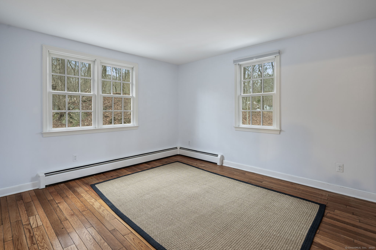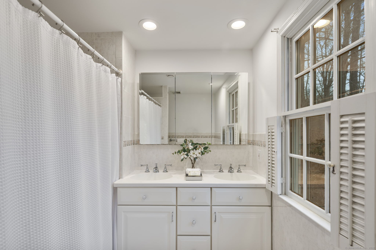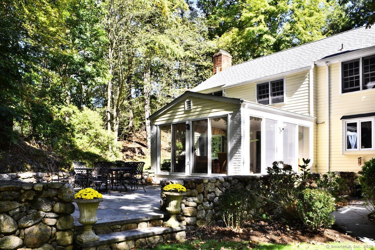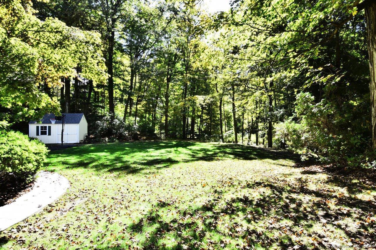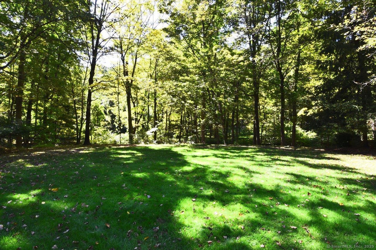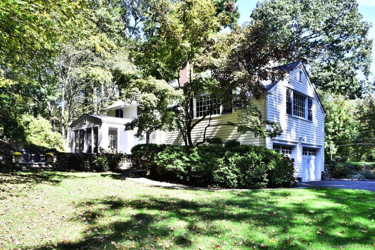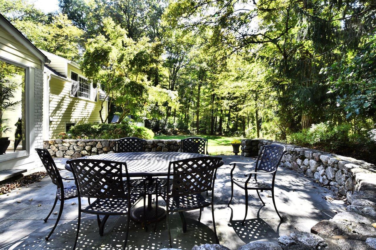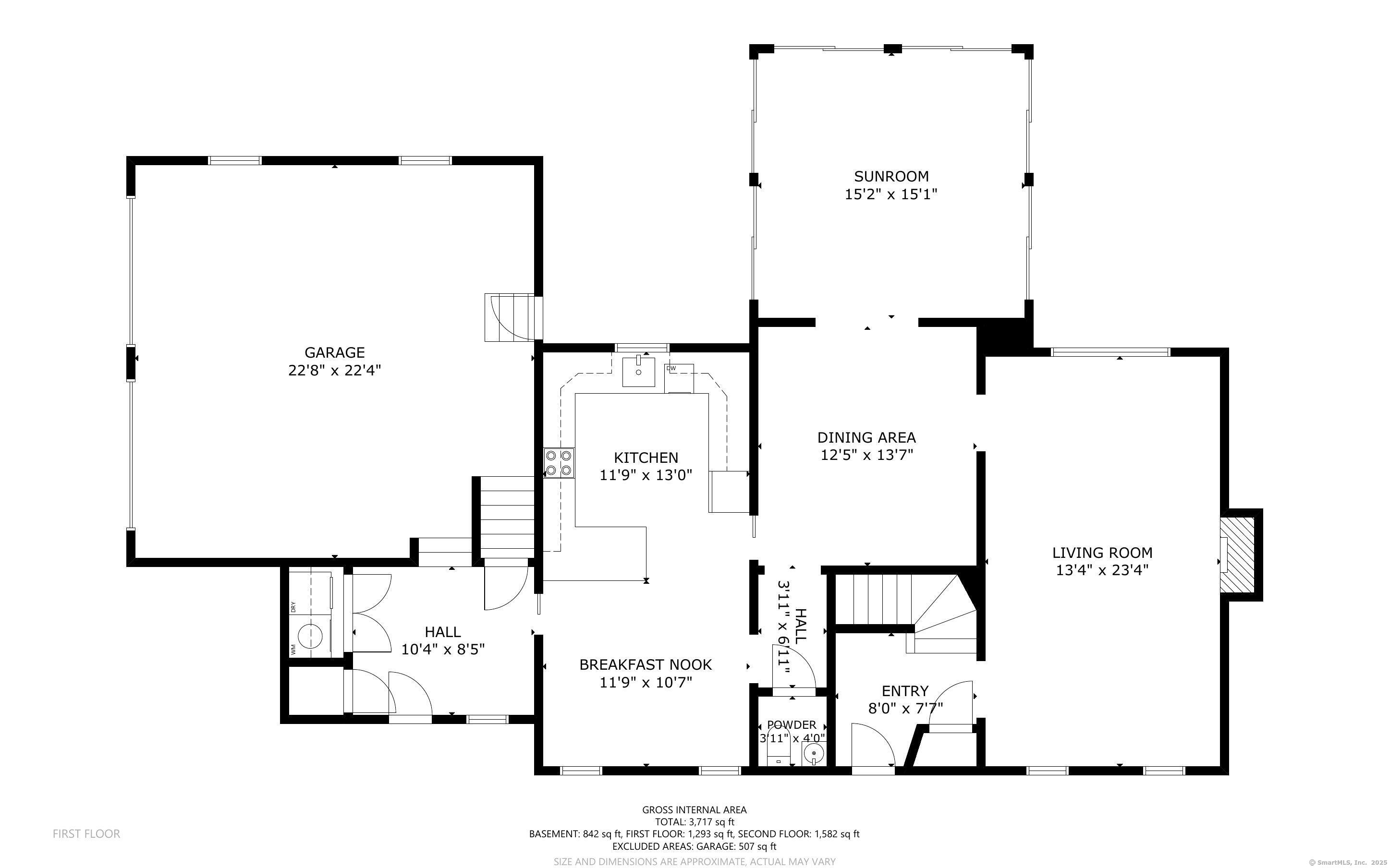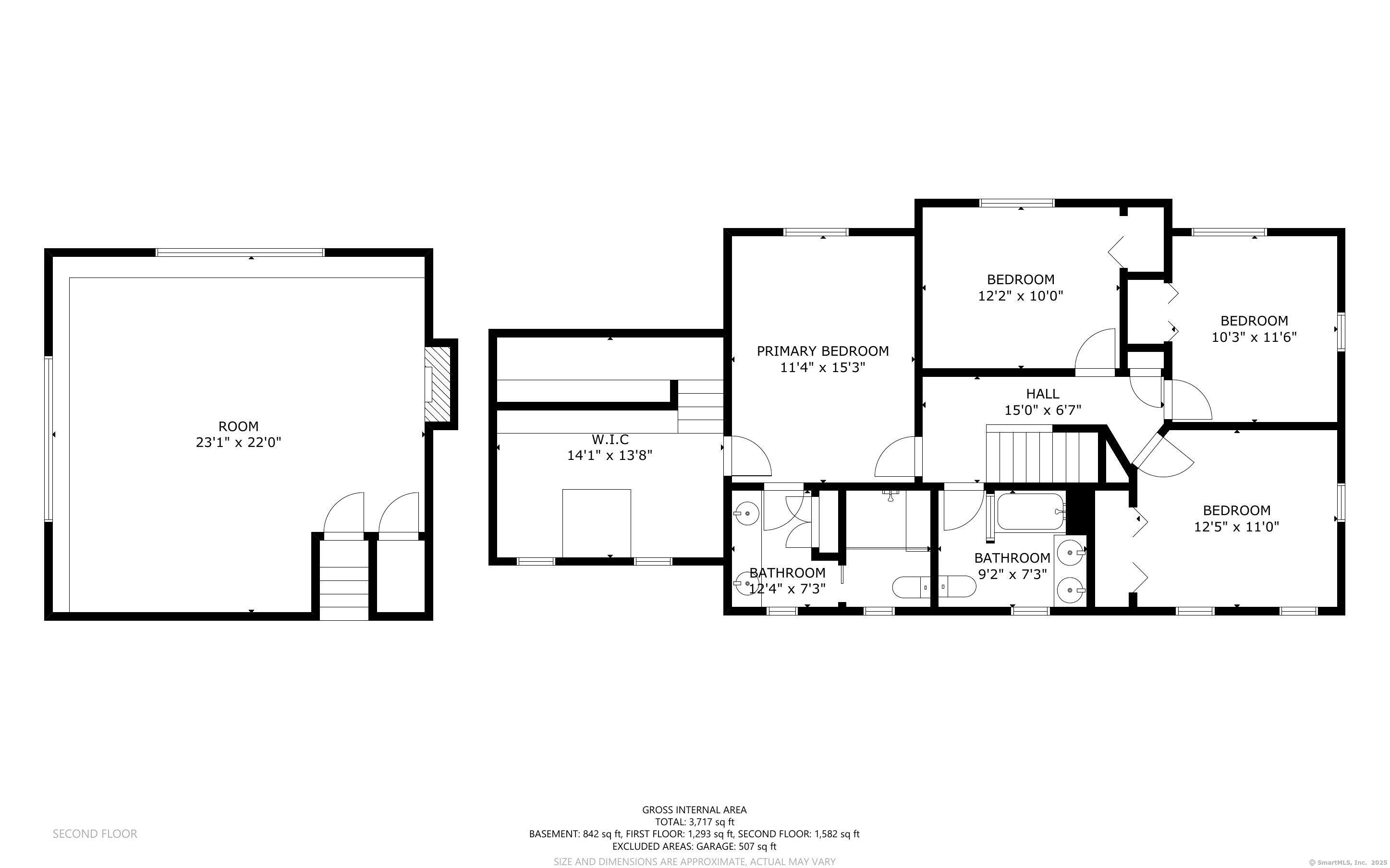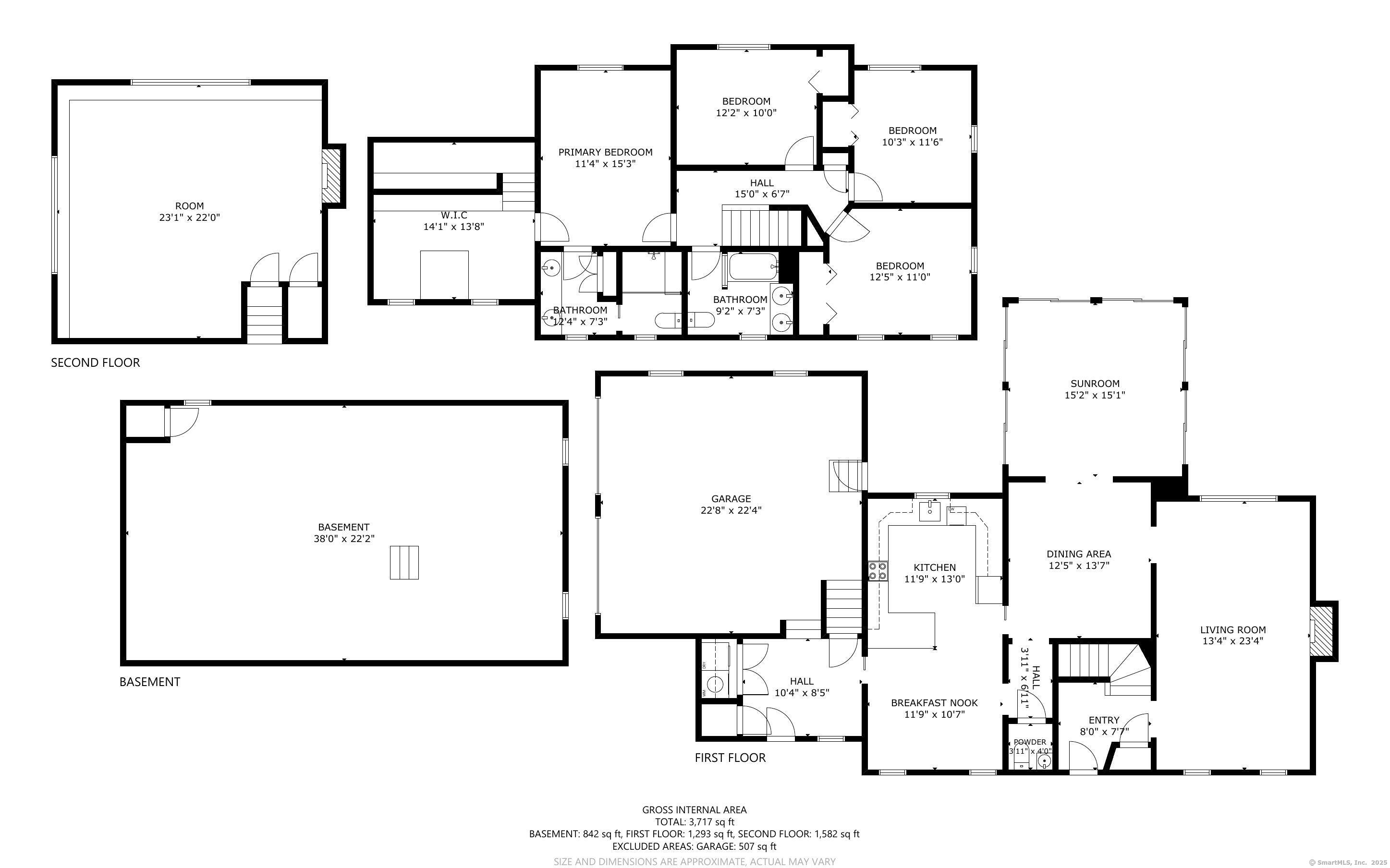More about this Property
If you are interested in more information or having a tour of this property with an experienced agent, please fill out this quick form and we will get back to you!
120 Pheasant Run Road, Wilton CT 06897
Current Price: $1,279,000
 4 beds
4 beds  3 baths
3 baths  2902 sq. ft
2902 sq. ft
Last Update: 6/2/2025
Property Type: Single Family For Sale
A classic 4-bedroom center hall colonial located in South Wilton. A quiet, idyllic neighborhood conducive to walking and bike riding. Close to Wilton Town Center and Wilton public schools. The first floor features a renovated kitchen with quartz countertops and hardwood floors. Other upgrades include a mudroom addition with a laundry alcove, and a heated floor in the all-season sunroom. A good-sized living room with fireplace adjoins an ample dining room. The family room with fireplace sits above the attached 2-car garage and is drenched with sunlight. The second floor has three generous bedrooms plus a primary bedroom with a redesigned bathroom including cabinetry/millwork, walk-in shower and heated floor. The 2-level walk-in closet in the primary bedroom including custom cabinetry and built-ins is a must see. The level 2-acre property includes a flagstone patio with custom stone walls, and a large storage shed. For added peace of mind, the windows were replaced with Andersen double hung windows in 2014 and a new roof and a new furnace were installed in 2024! Come see your next home at 120 Pheasant Run Road!
Off Cheesespring Rd., Wilton
MLS #: 24072928
Style: Colonial
Color: yelllow
Total Rooms:
Bedrooms: 4
Bathrooms: 3
Acres: 2.01
Year Built: 1974 (Public Records)
New Construction: No/Resale
Home Warranty Offered:
Property Tax: $19,283
Zoning: R-2
Mil Rate:
Assessed Value: $805,490
Potential Short Sale:
Square Footage: Estimated HEATED Sq.Ft. above grade is 2902; below grade sq feet total is ; total sq ft is 2902
| Appliances Incl.: | Cook Top |
| Fireplaces: | 2 |
| Basement Desc.: | Full,Full With Walk-Out |
| Exterior Siding: | Shingle |
| Foundation: | Concrete |
| Roof: | Asphalt Shingle |
| Parking Spaces: | 2 |
| Garage/Parking Type: | Under House Garage |
| Swimming Pool: | 0 |
| Waterfront Feat.: | Not Applicable |
| Lot Description: | Level Lot |
| Occupied: | Owner |
Hot Water System
Heat Type:
Fueled By: Hot Water.
Cooling: Central Air
Fuel Tank Location: In Basement
Water Service: Private Well
Sewage System: Septic
Elementary: Miller-Driscoll
Intermediate: Cider Mill
Middle: Middlebrook
High School: Wilton
Current List Price: $1,279,000
Original List Price: $1,279,000
DOM: 13
Listing Date: 3/6/2025
Last Updated: 3/26/2025 9:58:38 PM
Expected Active Date: 3/13/2025
List Agent Name: Brenda Connolly
List Office Name: William Raveis Real Estate
