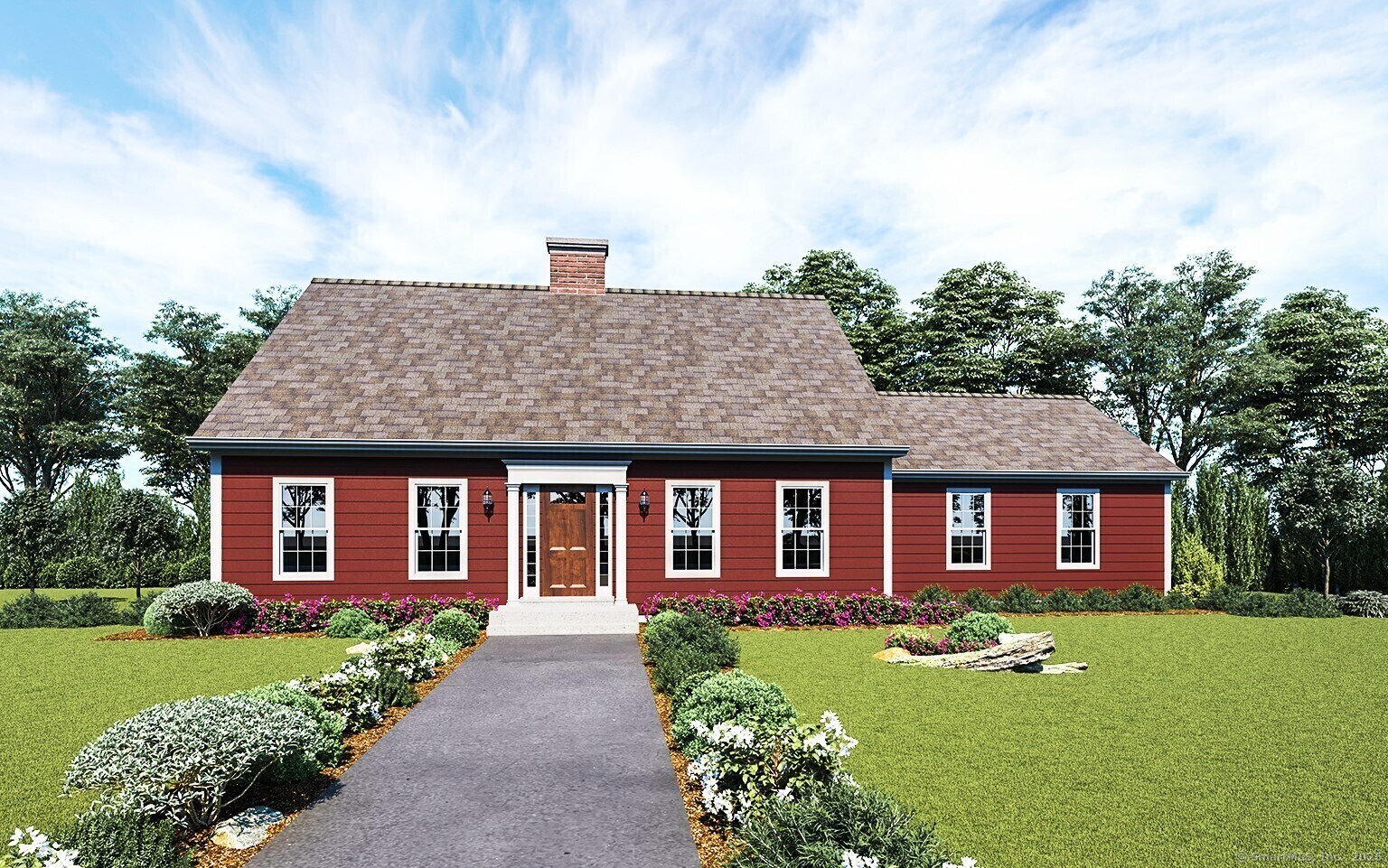More about this Property
If you are interested in more information or having a tour of this property with an experienced agent, please fill out this quick form and we will get back to you!
Lot 3 Sisk Street, Middletown CT 06457
Current Price: $599,900
 3 beds
3 beds  3 baths
3 baths  2151 sq. ft
2151 sq. ft
Last Update: 5/14/2025
Property Type: Single Family For Sale
3 beautiful home sites in a fantastic location of the Westfield section of Middletown. This beautiful Cape offers it all. You will enjoy the classic historic Cape look on the exterior, framed by a brick center chimney. The inside is wow! You walk into an oversized entry boasting an open staircase offering vaulted ceilings in entry and 2 story front/flex room. You will make your way to the back of the home which is one entire great room offering corner fireplace, large open kitchen and amazing 13x12.5 dining room with 6 big beautiful windows letting the outside in. The first floor primary suite is the entire left side of the home with amazing closet space, oversized bathroom and shower and soaking tub. Upstairs offers 2 large bedrooms and an oversized full bath with each bedroom having its own bathroom entrance with optional upstairs office/4th bedroom. This design is truly a winner combining the historic charm of the 1700/1800s with amazing open dramatic floor plan with first floor primary. Some additional standard features include granite counters, onsite finished hardwood floors throughout on first and second floor, gas fireplace, decks, white cabinetry. The list goes on! Public sewer, public water.
Off Lakewood Road
MLS #: 24072900
Style: Cape Cod
Color:
Total Rooms:
Bedrooms: 3
Bathrooms: 3
Acres: 0.69
Year Built: 2025 (Public Records)
New Construction: No/Resale
Home Warranty Offered:
Property Tax: $0
Zoning: R15
Mil Rate:
Assessed Value: $0
Potential Short Sale:
Square Footage: Estimated HEATED Sq.Ft. above grade is 2151; below grade sq feet total is ; total sq ft is 2151
| Appliances Incl.: | None |
| Laundry Location & Info: | Main Level |
| Fireplaces: | 1 |
| Interior Features: | Cable - Pre-wired,Open Floor Plan |
| Basement Desc.: | Full,Unfinished |
| Exterior Siding: | Vinyl Siding |
| Exterior Features: | Deck,Gutters |
| Foundation: | Concrete |
| Roof: | Asphalt Shingle |
| Parking Spaces: | 2 |
| Garage/Parking Type: | Attached Garage |
| Swimming Pool: | 0 |
| Waterfront Feat.: | Not Applicable |
| Lot Description: | Lightly Wooded |
| Occupied: | Vacant |
Hot Water System
Heat Type:
Fueled By: Hot Air.
Cooling: Central Air
Fuel Tank Location: In Ground
Water Service: Public Water Connected
Sewage System: Public Sewer Connected
Elementary: Per Board of Ed
Intermediate:
Middle:
High School: Per Board of Ed
Current List Price: $599,900
Original List Price: $589,900
DOM: 98
Listing Date: 2/5/2025
Last Updated: 4/4/2025 3:10:29 PM
List Agent Name: Mark Toledo
List Office Name: Berkshire Hathaway NE Prop.

