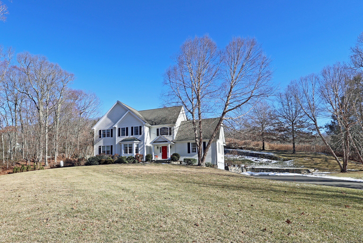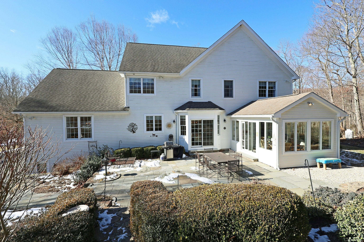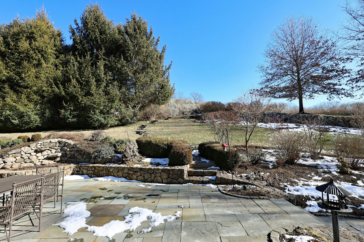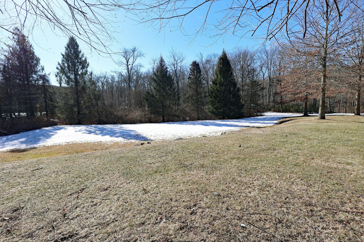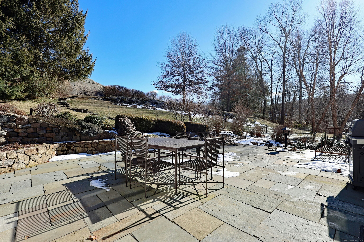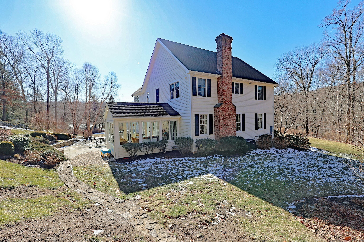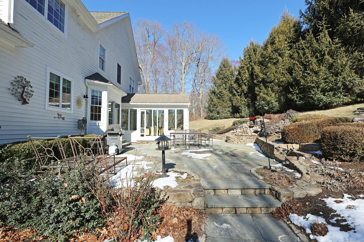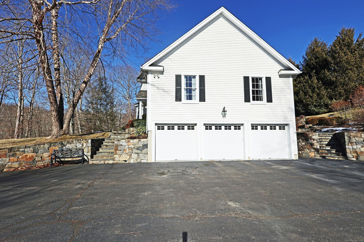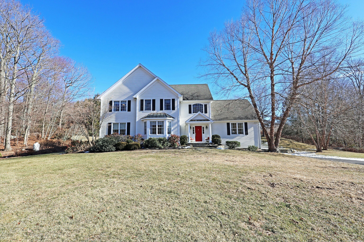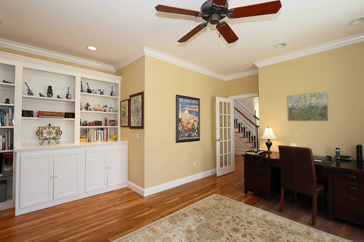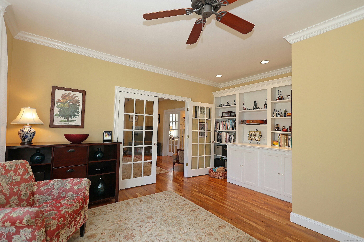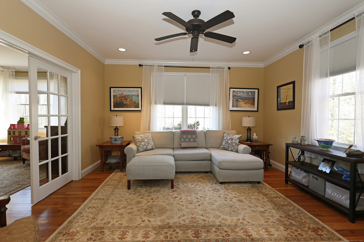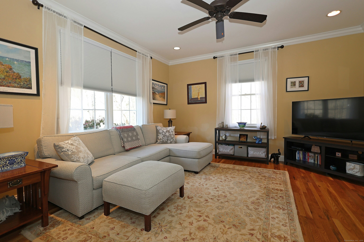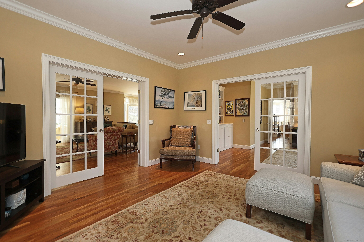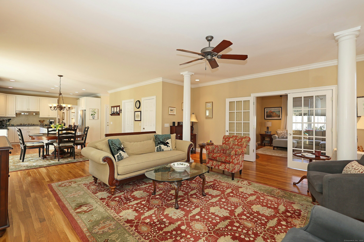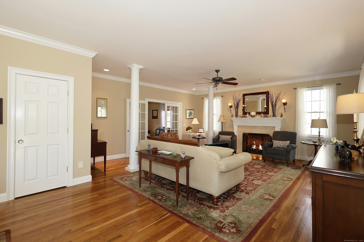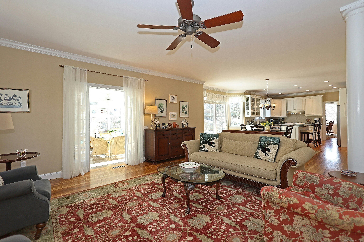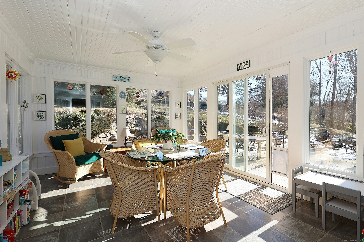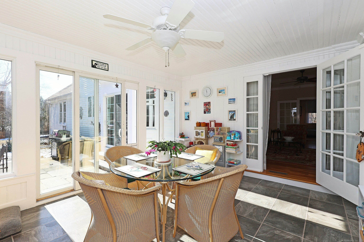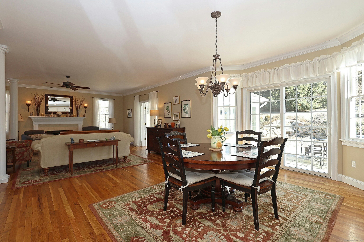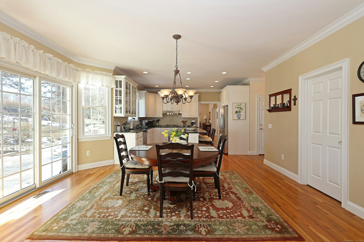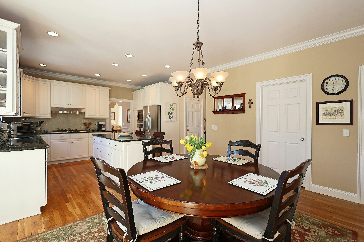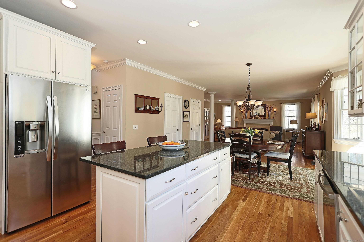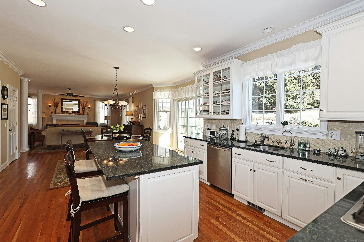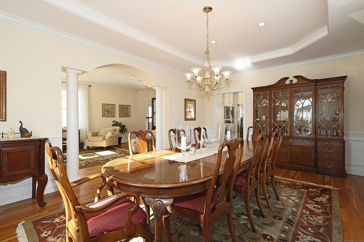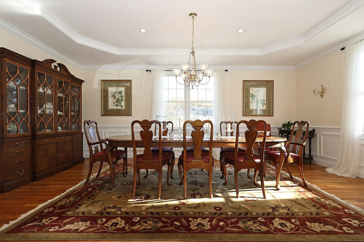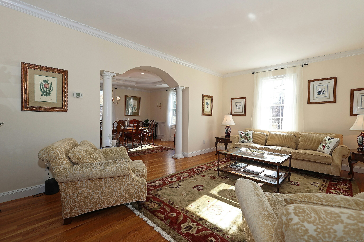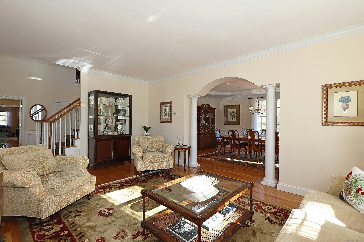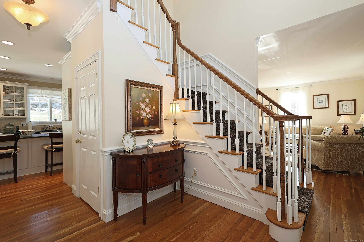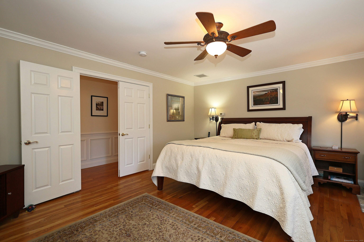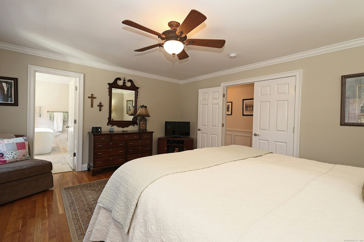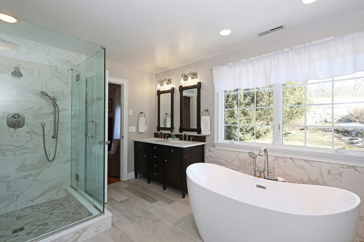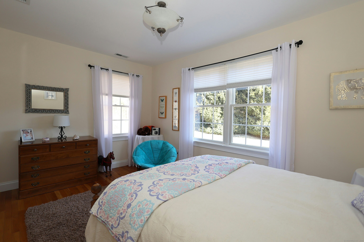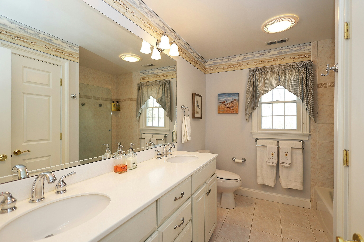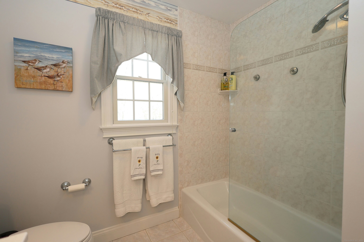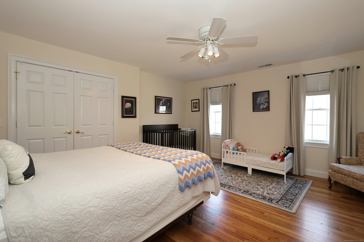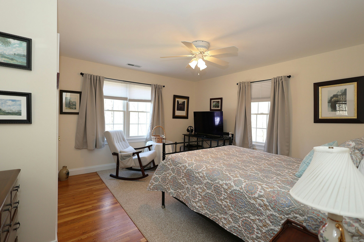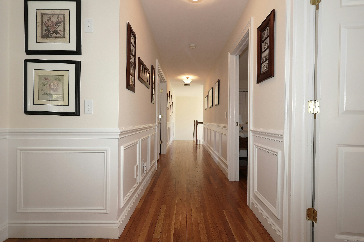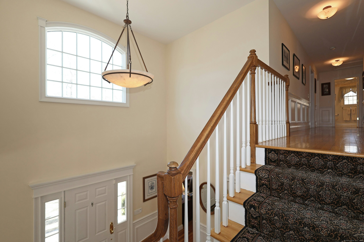More about this Property
If you are interested in more information or having a tour of this property with an experienced agent, please fill out this quick form and we will get back to you!
98 Hopewell Woods Road, Redding CT 06896
Current Price: $1,249,000
 4 beds
4 beds  3 baths
3 baths  3773 sq. ft
3773 sq. ft
Last Update: 6/25/2025
Property Type: Single Family For Sale
Pride of ownership abounds in this immaculate home, custom built in 2004 by the original owners with extensive recent updates. Exceptional private setting on 2.18 tranquil acres w/stone walls, mature professional landscaping including specimen trees, perennial gardens, stone patio, plus 5 minute walk to scenic Huntington State Park w/over 1,000 acres of hiking/biking trails & 5 ponds. Impressive from first glimpse, this stately home offers a gracious driveway w/stone entry pillars, 3 car garage, standing seam copper roof overhangs, & elegant front entry portico. Attention to detail abounds with two story foyer; 9 ceilings; custom millwork incl. wainscot, moldings, & built-ins; French doors; plus generous proportions throughout. Total 3,773 sf w/11 rooms, 4 bedrooms (5 BR septic for expansion) & 2/1 baths. The first floor is drenched in light & offers a flexible floor plan including private library/office; den/study; formal LR; oversized DR for entertaining; state of the art kitchen w/center island & sunny breakfast area, open to the inviting FR with gas fireplace; plus the four season sunroom w/bead board paneling, overlooking the stone patio & expansive lawn. Lux primary suite w/newly remodeled bath featuring soaking tub & large glass shower, plus double walk in closets/dressing area. The huge unfinished basement offers great storage & unlimited potential. Redding, the Vermont of CT offers award winning schools in a vibrant pastoral community just 56 miles to Midtown.
Black Rock or Poverty Hollow to Hopewell Woods to #98.
MLS #: 24072858
Style: Colonial
Color:
Total Rooms:
Bedrooms: 4
Bathrooms: 3
Acres: 2.18
Year Built: 2004 (Public Records)
New Construction: No/Resale
Home Warranty Offered:
Property Tax: $16,793
Zoning: R-2
Mil Rate:
Assessed Value: $584,700
Potential Short Sale:
Square Footage: Estimated HEATED Sq.Ft. above grade is 3773; below grade sq feet total is ; total sq ft is 3773
| Appliances Incl.: | Gas Cooktop,Wall Oven,Microwave,Range Hood,Refrigerator,Dishwasher,Washer,Dryer |
| Laundry Location & Info: | Main Level |
| Fireplaces: | 1 |
| Interior Features: | Central Vacuum,Open Floor Plan |
| Basement Desc.: | Full,Storage,Interior Access |
| Exterior Siding: | Clapboard,Wood |
| Exterior Features: | Gutters,Garden Area,Lighting,Stone Wall,French Doors,Underground Sprinkler,Patio |
| Foundation: | Concrete |
| Roof: | Asphalt Shingle |
| Parking Spaces: | 3 |
| Garage/Parking Type: | Attached Garage,Under House Garage |
| Swimming Pool: | 0 |
| Waterfront Feat.: | Not Applicable |
| Lot Description: | Borders Open Space,Professionally Landscaped |
| Nearby Amenities: | Park |
| Occupied: | Owner |
Hot Water System
Heat Type:
Fueled By: Hot Air.
Cooling: Central Air
Fuel Tank Location: In Basement
Water Service: Private Well
Sewage System: Septic
Elementary: Redding
Intermediate:
Middle: John Read
High School: Joel Barlow
Current List Price: $1,249,000
Original List Price: $1,249,000
DOM: 23
Listing Date: 2/5/2025
Last Updated: 3/7/2025 3:42:18 PM
Expected Active Date: 2/12/2025
List Agent Name: Laura Ancona
List Office Name: William Pitt Sothebys Intl
