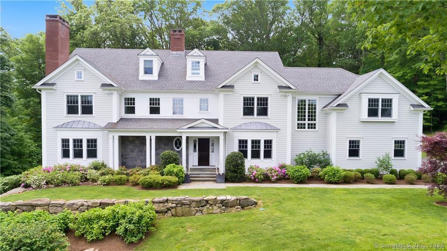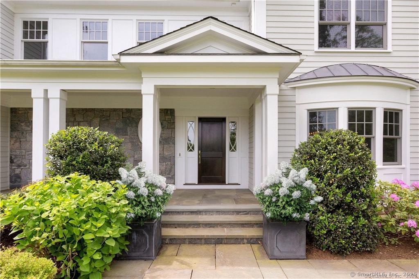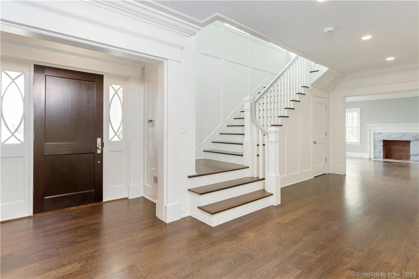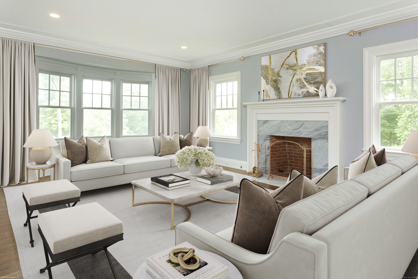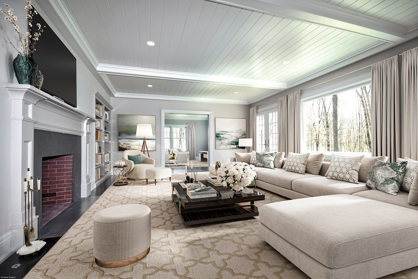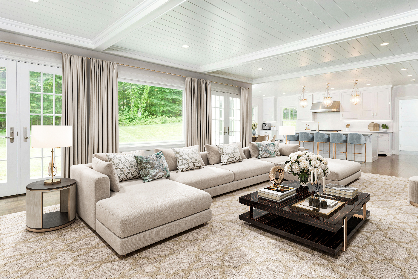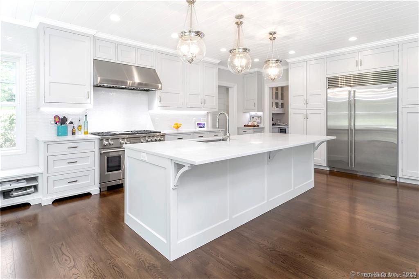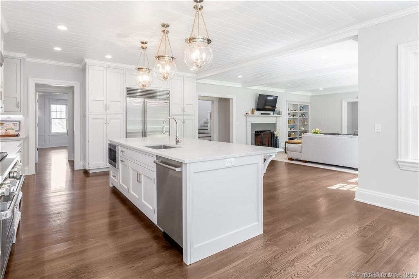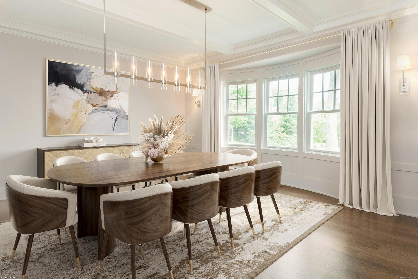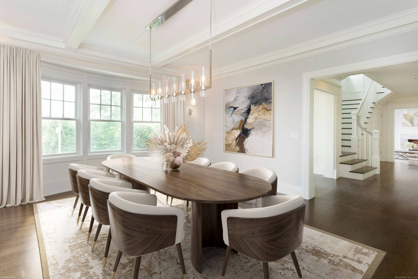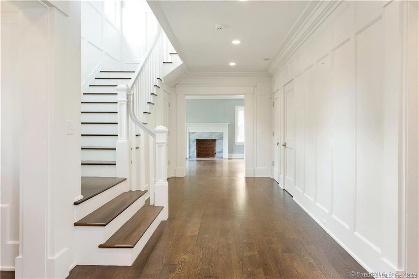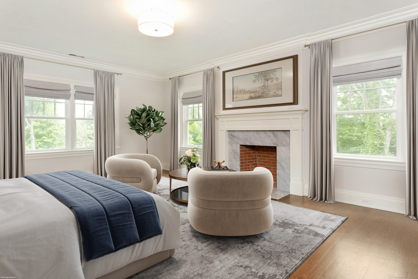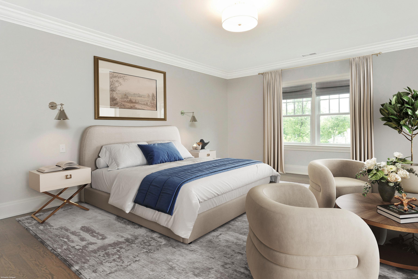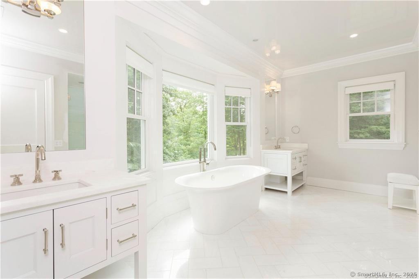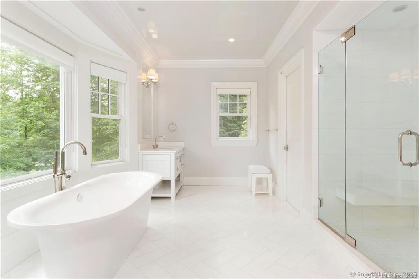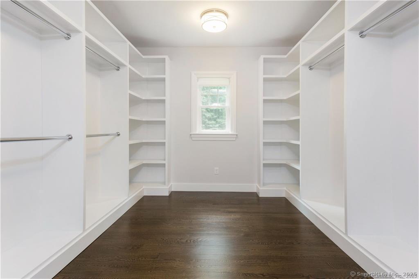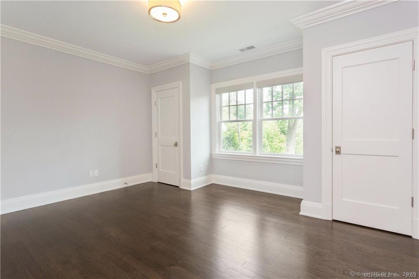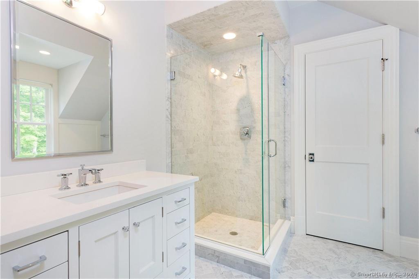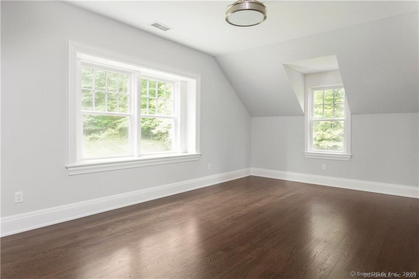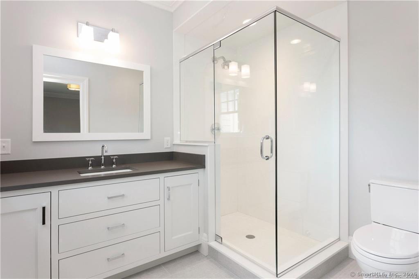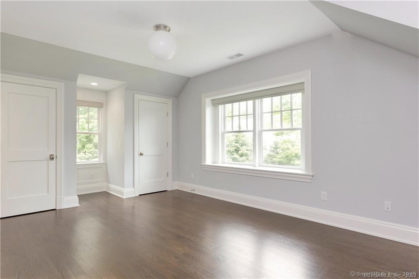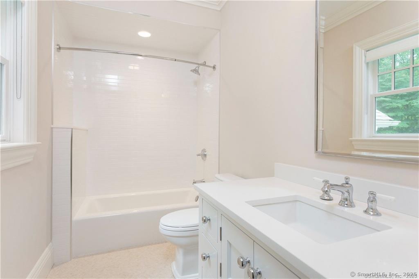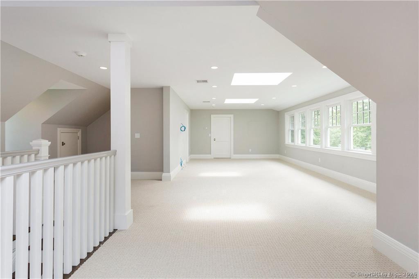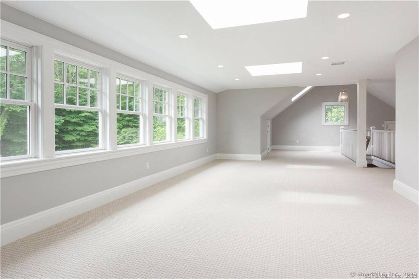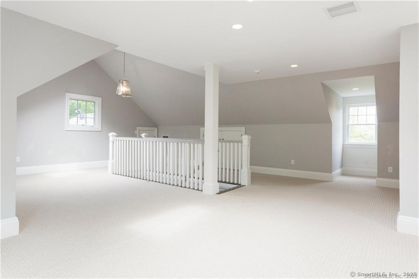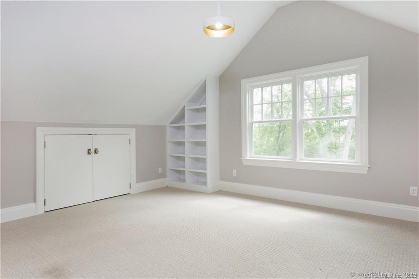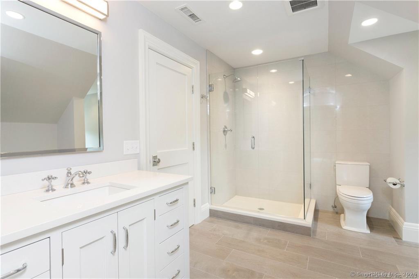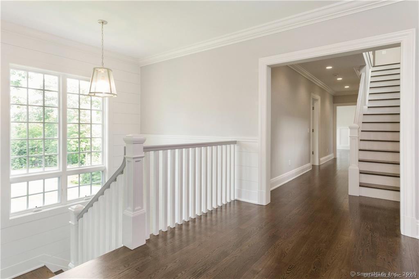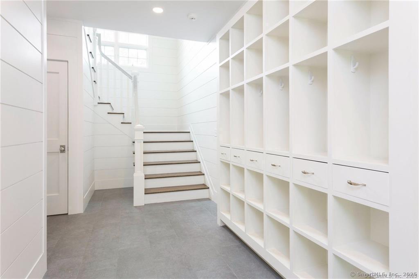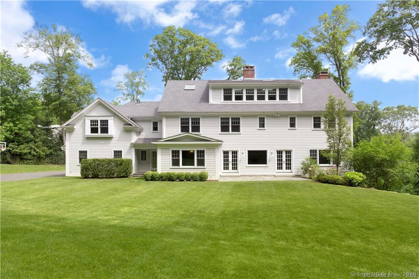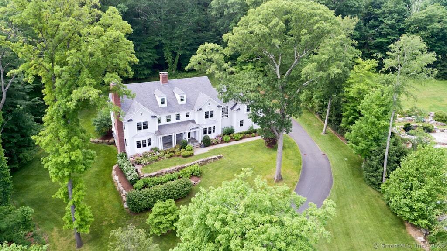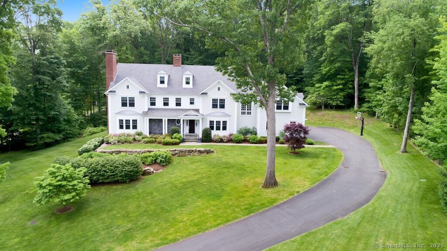More about this Property
If you are interested in more information or having a tour of this property with an experienced agent, please fill out this quick form and we will get back to you!
71 Welles Lane, New Canaan CT 06840
Current Price: $3,895,000
 6 beds
6 beds  9 baths
9 baths  9395 sq. ft
9395 sq. ft
Last Update: 6/22/2025
Property Type: Single Family For Sale
Exquisite, Stylish & Exceptional! Set on two private acres in a picturesque west-side cul-de-sac just moments from town, this stunning home offers an unparalleled blend of sophistication & comfort. Thoughtfully designed & beautifully built, it features three levels of impeccably finished living space with an open & inviting layout. The generous living room with fireplace creates a warm & welcoming atmosphere, seamlessly connecting to both the office/den with a picture window & the spacious family room through elegant glass pocket doors. The family room, complete with fireplace, picture windows & French doors opens to a lovely terrace & lush backyard. The state-of-the-art kitchen effortlessly flows into this inviting space, making it perfect for both daily living & entertaining. An elegant dining room provides a refined setting for gatherings. The 2nd floor boasts a luxurious primary suite with fireplace, spa-like bath, & 2 walk-in closets. It also includes 4 addl bedrooms plus a versatile office/den, & laundry room. Natural light fills the home, with windows at the second-floor landing offering picturesque views from both the front & back staircases. The expansive, sun-drenched 3rd floor playroom, highlighted by a wall of windows, provides a wonderful open space, complete with an addl bedroom & full bath. Exceptional craftsmanship & elegant architectural details throughout! Pool site avail. Advance notice required for showings (tenants with a baby in residence)
Ponus or Weed St to Frogtown to Welles
MLS #: 24072850
Style: Colonial
Color: White
Total Rooms:
Bedrooms: 6
Bathrooms: 9
Acres: 2.05
Year Built: 2016 (Public Records)
New Construction: No/Resale
Home Warranty Offered:
Property Tax: $35,817
Zoning: 2AC
Mil Rate:
Assessed Value: $2,219,140
Potential Short Sale:
Square Footage: Estimated HEATED Sq.Ft. above grade is 7395; below grade sq feet total is 2000; total sq ft is 9395
| Appliances Incl.: | Oven/Range,Microwave,Refrigerator,Icemaker,Dishwasher,Washer,Dryer |
| Laundry Location & Info: | Upper Level |
| Fireplaces: | 3 |
| Energy Features: | Energy Star Rated,Thermopane Windows |
| Interior Features: | Auto Garage Door Opener,Cable - Pre-wired,Security System |
| Energy Features: | Energy Star Rated,Thermopane Windows |
| Basement Desc.: | Full,Unfinished,Walk-out |
| Exterior Siding: | Clapboard,Stone |
| Exterior Features: | Terrace,Gutters,French Doors |
| Foundation: | Concrete |
| Roof: | Asphalt Shingle |
| Parking Spaces: | 3 |
| Garage/Parking Type: | Attached Garage |
| Swimming Pool: | 0 |
| Waterfront Feat.: | Not Applicable |
| Lot Description: | Treed,Level Lot,Sloping Lot,On Cul-De-Sac |
| Nearby Amenities: | Health Club,Library,Medical Facilities,Park,Playground/Tot Lot,Private School(s),Public Rec Facilities,Tennis Courts |
| Occupied: | Tenant |
Hot Water System
Heat Type:
Fueled By: Hot Air.
Cooling: Central Air
Fuel Tank Location: In Basement
Water Service: Private Well
Sewage System: Septic
Elementary: West
Intermediate:
Middle: Saxe Middle
High School: New Canaan
Current List Price: $3,895,000
Original List Price: $3,895,000
DOM: 135
Listing Date: 2/6/2025
Last Updated: 2/6/2025 6:48:21 PM
List Agent Name: Bettina Hegel
List Office Name: Brown Harris Stevens
