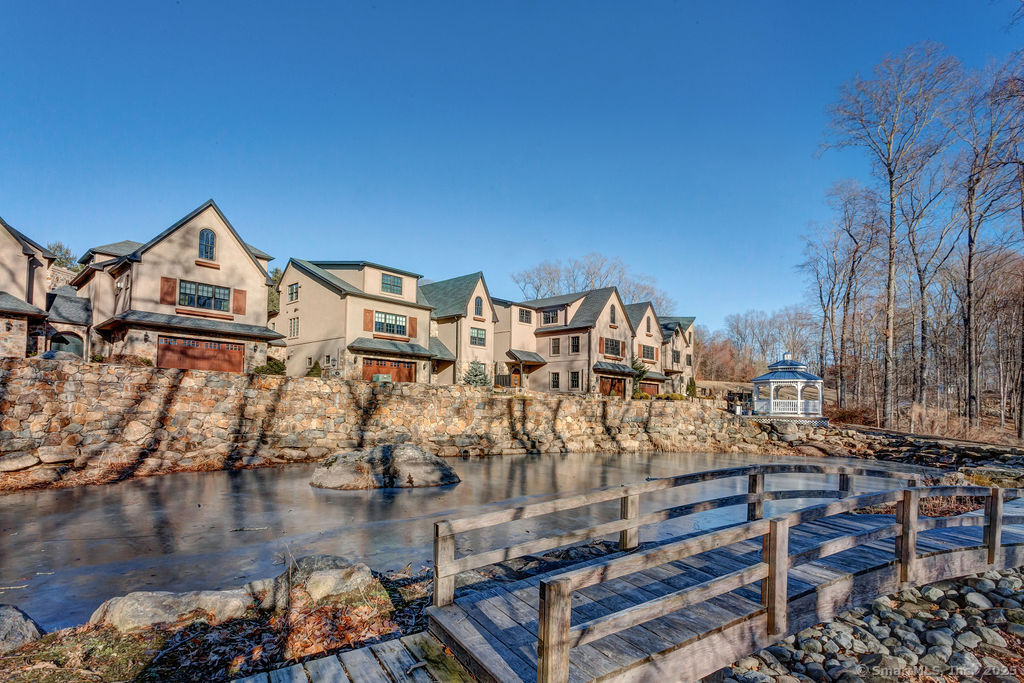More about this Property
If you are interested in more information or having a tour of this property with an experienced agent, please fill out this quick form and we will get back to you!
4 Woods Way, Guilford CT 06437
Current Price: $1,800,000
 4 beds
4 beds  5 baths
5 baths  5790 sq. ft
5790 sq. ft
Last Update: 6/21/2025
Property Type: Condo/Co-Op For Sale
5 Luxury Townhouse Condominiums NESTELED PRIVATELY BEHIND 2614 BOSTON POST ROAD and a short drive to Guilfords Town Center, the Cottage at the Woods transports you to a quaint European village with its striking architecture, hand cut stone work, and expansive patios with cozy fireplaces. Brilliant sunlight drenches the chefs kitchen and family room through walls of glass and french doors leading to a spacious patio. The residences elevator escorts you to both the second and third floors; both of which embrace large bedroom suites and plenty of room for game rooms, office space or simply spaces to sit and relax. Enjoy 3 seasons outdoors by your fireplace or in the generous family room enjoying your favorite sport or movie. Exit through the communities gated entrance and find yourself in the heart of Guilfords town center a mere 6 minutes away. Dont miss this opportunity to secure one of the best kept secrets and values along this part of the CT shoreline.
I-95 North to Exit 57 Boston Post Road. Left on Boston Post Road to The Cottages at the Woods on the left.
MLS #: 24072815
Style: Townhouse
Color: Khaki
Total Rooms:
Bedrooms: 4
Bathrooms: 5
Acres: 0
Year Built: 2017 (Public Records)
New Construction: No/Resale
Home Warranty Offered:
Property Tax: $21,326
Zoning: CD
Mil Rate:
Assessed Value: $802,340
Potential Short Sale:
Square Footage: Estimated HEATED Sq.Ft. above grade is 5790; below grade sq feet total is 0; total sq ft is 5790
| Appliances Incl.: | Gas Cooktop,Gas Range,Range Hood,Refrigerator,Dishwasher,Washer,Electric Dryer |
| Laundry Location & Info: | Upper Level 2nd floor hallway. |
| Fireplaces: | 1 |
| Energy Features: | Generator,Programmable Thermostat,Thermopane Windows |
| Interior Features: | Auto Garage Door Opener,Cable - Available,Elevator,Open Floor Plan,Security System |
| Energy Features: | Generator,Programmable Thermostat,Thermopane Windows |
| Home Automation: | Lighting,Security System,Thermostat(s) |
| Basement Desc.: | None |
| Exterior Siding: | Stone,Stucco |
| Exterior Features: | Underground Utilities,Gazebo,Gutters,Lighting,Stone Wall,French Doors,Patio |
| Parking Spaces: | 2 |
| Garage/Parking Type: | Attached Garage,Driveway |
| Swimming Pool: | 0 |
| Waterfront Feat.: | Not Applicable |
| Lot Description: | Level Lot |
| Nearby Amenities: | Golf Course,Health Club,Lake,Library,Medical Facilities |
| In Flood Zone: | 0 |
| Occupied: | Vacant |
HOA Fee Amount 600
HOA Fee Frequency: Monthly
Association Amenities: .
Association Fee Includes:
Hot Water System
Heat Type:
Fueled By: Hot Air.
Cooling: Central Air
Fuel Tank Location:
Water Service: Public Water Connected
Sewage System: Septic
Elementary: Per Board of Ed
Intermediate: Baldwin
Middle: Per Board of Ed
High School: Guilford
Current List Price: $1,800,000
Original List Price: $1,800,000
DOM: 136
Listing Date: 2/5/2025
Last Updated: 2/20/2025 4:01:33 PM
List Agent Name: John Campbell
List Office Name: Compass Connecticut, LLC






































