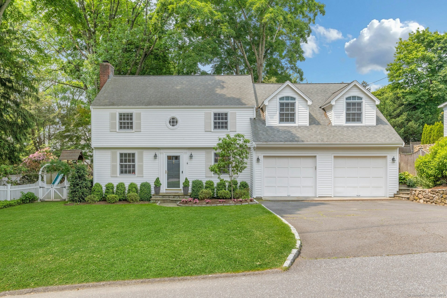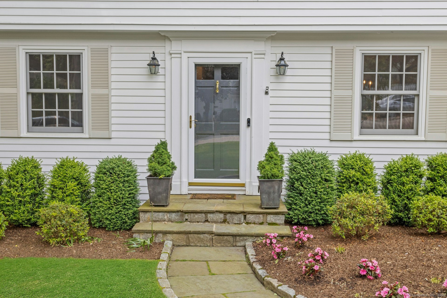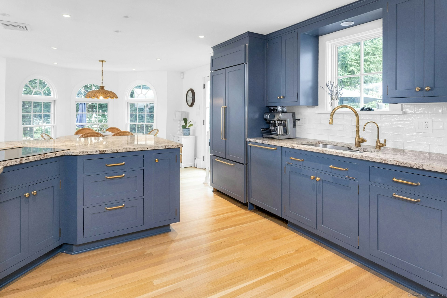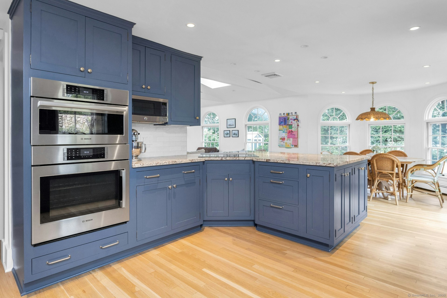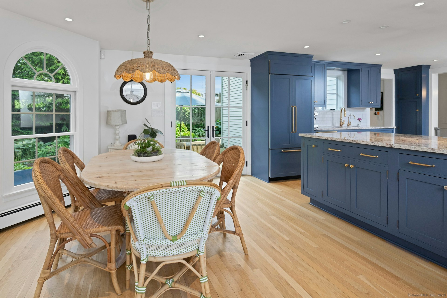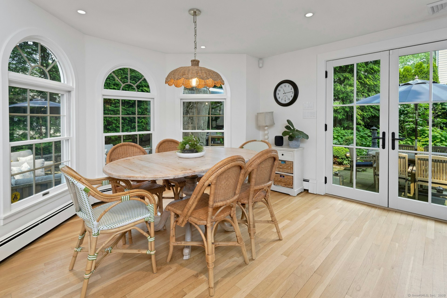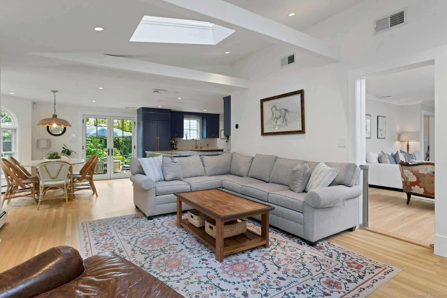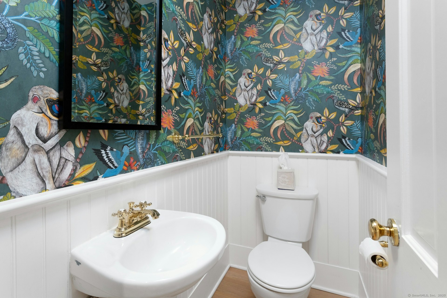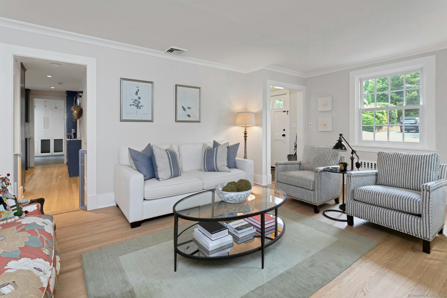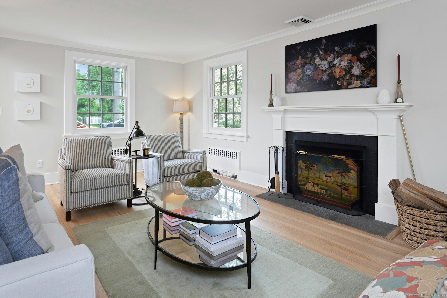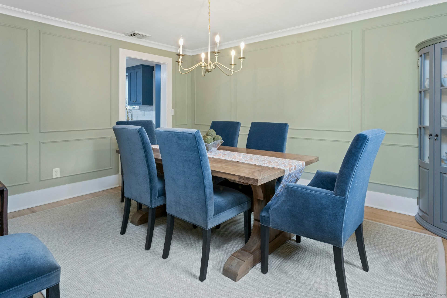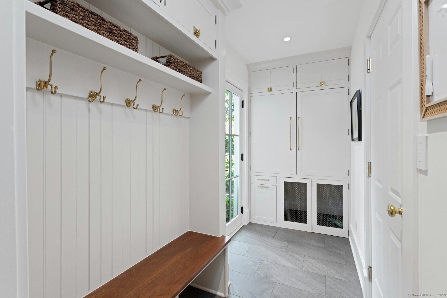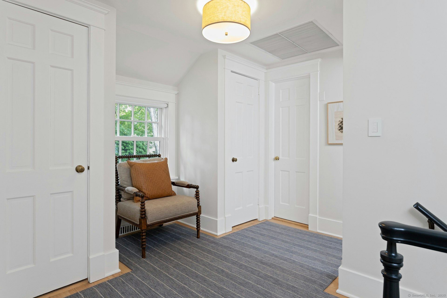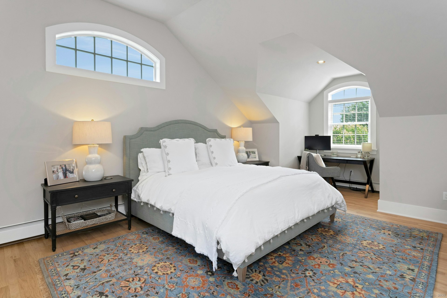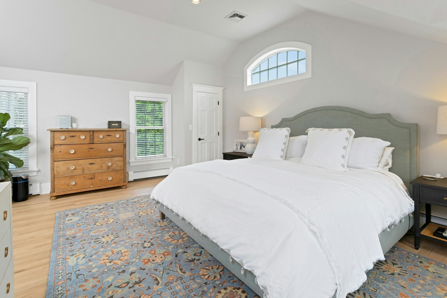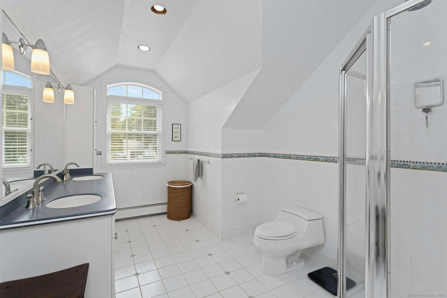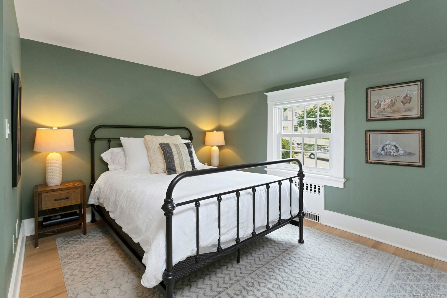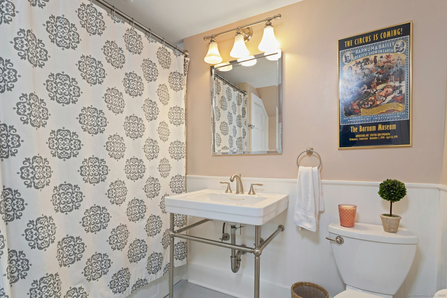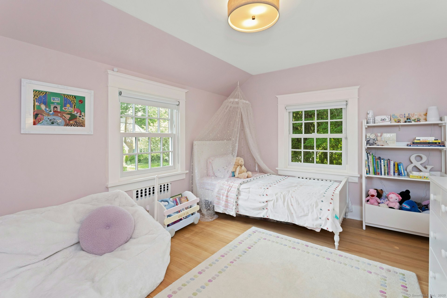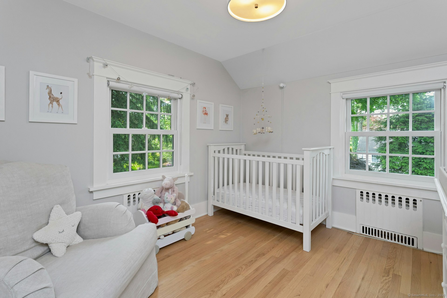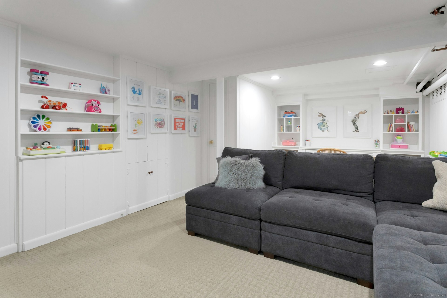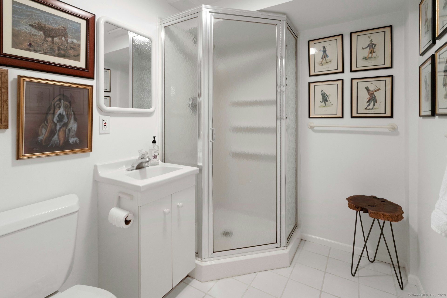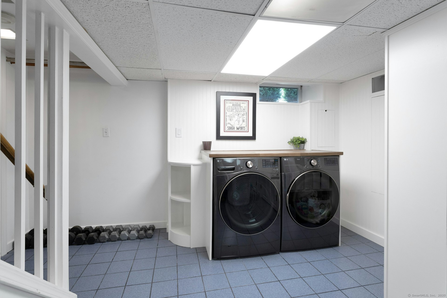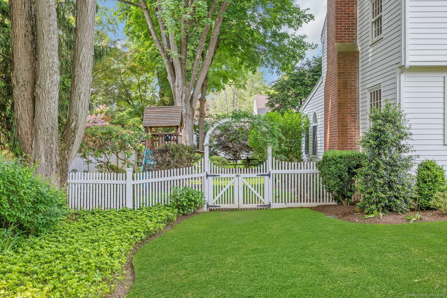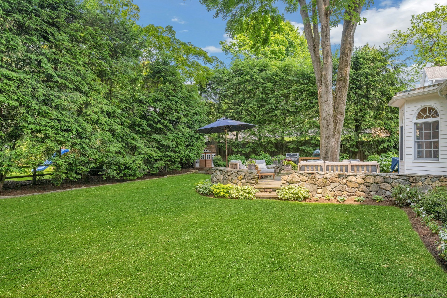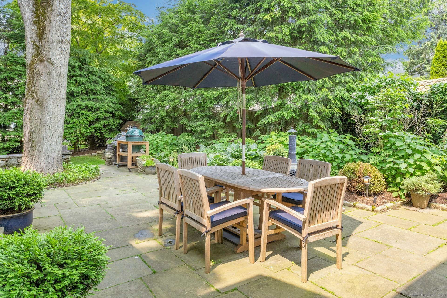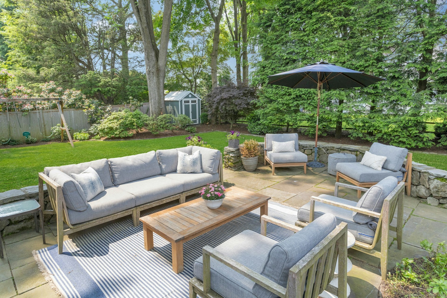More about this Property
If you are interested in more information or having a tour of this property with an experienced agent, please fill out this quick form and we will get back to you!
12 Abbey Road, Darien CT 06820
Current Price: $1,995,000
 4 beds
4 beds  4 baths
4 baths  2790 sq. ft
2790 sq. ft
Last Update: 6/22/2025
Property Type: Single Family For Sale
Welcome to 12 Abbey Road, a picturesque home in one of Dariens most sought-after neighborhoods. This classic colonial has been thoughtfully updated. The main floor features a spacious layout, perfect for both everyday living and entertaining. A stunning dining room flows seamlessly into the newly renovated and spacious eat-in-kitchen. The kitchen has significant counter space, top of the line appliances, an abundance of storage, and a dedicated dining area, all with easy access to an elegant outdoor stone patio. The first floor also includes a charming formal living room, with a wood burning fireplace. A bright sun-filled family room off the kitchen adds to the perfect flow of this home. Upstairs, the primary suite is a true retreat, featuring a spacious primary bathroom and a walk-in closet, in addition to two other closets. Three additional generously sized bedrooms provide ample space for family and guests, complemented by a full, hall bathroom. The basement offers a partially finished extra space with a full bathroom, perfect for a playroom, home gym, or additional living area. Abbey Road combines classic charm with tasteful updates, offering a perfect blend of comfort, style, and functionality.
Middlesex to Abbey Road
MLS #: 24072774
Style: Colonial
Color: White
Total Rooms:
Bedrooms: 4
Bathrooms: 4
Acres: 0.25
Year Built: 1951 (Public Records)
New Construction: No/Resale
Home Warranty Offered:
Property Tax: $15,303
Zoning: R13
Mil Rate:
Assessed Value: $1,041,740
Potential Short Sale:
Square Footage: Estimated HEATED Sq.Ft. above grade is 2490; below grade sq feet total is 300; total sq ft is 2790
| Appliances Incl.: | Electric Cooktop,Wall Oven,Microwave,Subzero,Dishwasher,Washer,Electric Dryer |
| Laundry Location & Info: | Lower Level Basement |
| Fireplaces: | 1 |
| Energy Features: | Programmable Thermostat |
| Interior Features: | Auto Garage Door Opener,Cable - Available |
| Energy Features: | Programmable Thermostat |
| Home Automation: | Lighting,Security System,Thermostat(s) |
| Basement Desc.: | Full,Partially Finished |
| Exterior Siding: | Clapboard,Wood |
| Exterior Features: | Underground Sprinkler,Patio |
| Foundation: | Concrete |
| Roof: | Asphalt Shingle |
| Parking Spaces: | 2 |
| Garage/Parking Type: | Attached Garage |
| Swimming Pool: | 0 |
| Waterfront Feat.: | Beach Rights |
| Lot Description: | Fence - Partial,Level Lot,Professionally Landscaped |
| Nearby Amenities: | Health Club,Library,Park,Tennis Courts |
| In Flood Zone: | 0 |
| Occupied: | Owner |
Hot Water System
Heat Type:
Fueled By: Baseboard,Hot Water.
Cooling: Central Air
Fuel Tank Location: In Basement
Water Service: Public Water Connected
Sewage System: Public Sewer Connected
Elementary: Holmes
Intermediate:
Middle: Middlesex
High School: Darien
Current List Price: $1,995,000
Original List Price: $1,995,000
DOM: 8
Listing Date: 6/8/2025
Last Updated: 6/20/2025 8:56:12 PM
Expected Active Date: 6/12/2025
List Agent Name: Sarah Caras
List Office Name: Houlihan Lawrence
