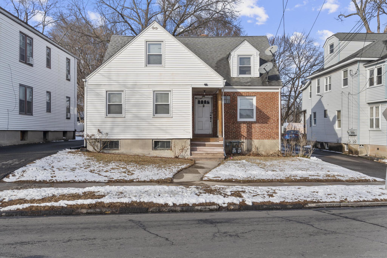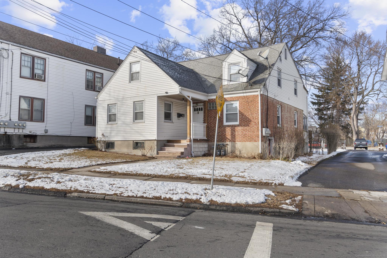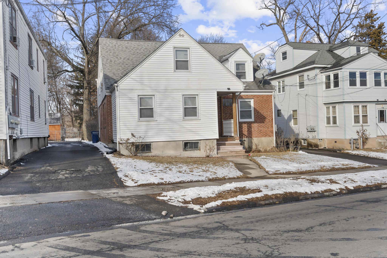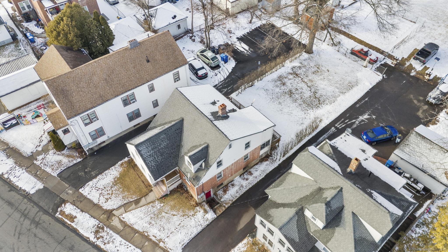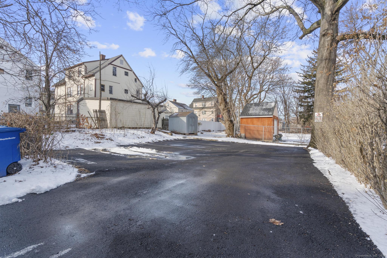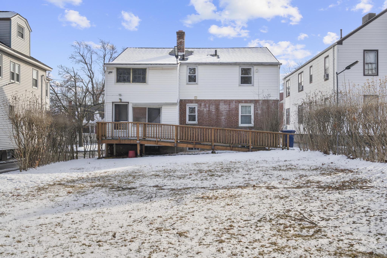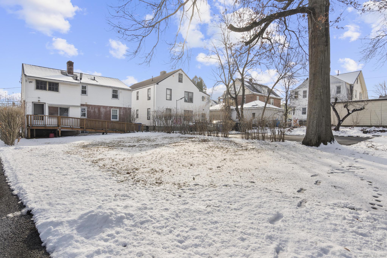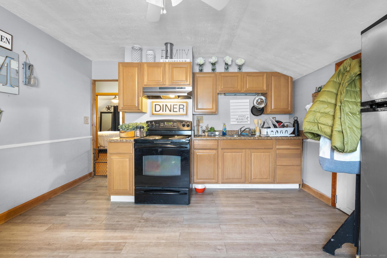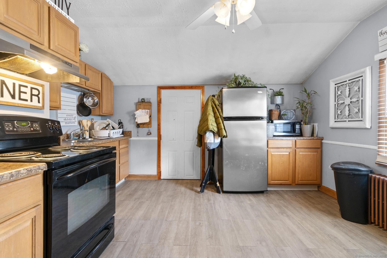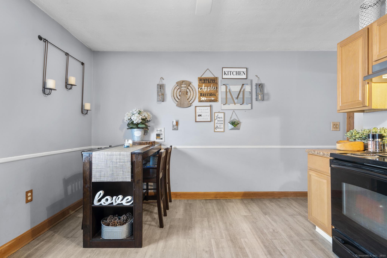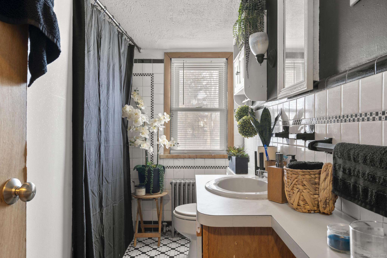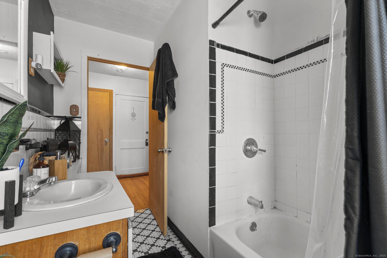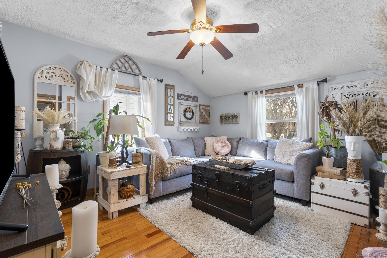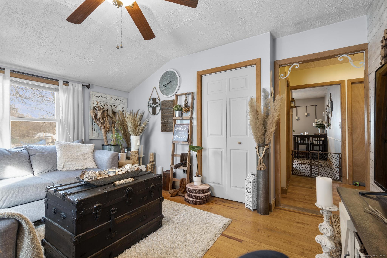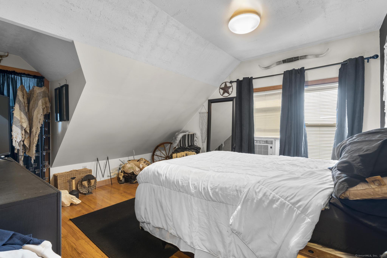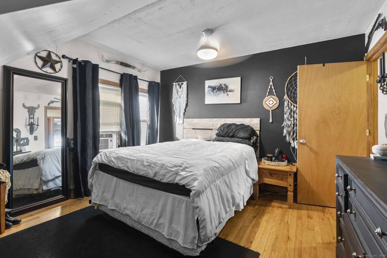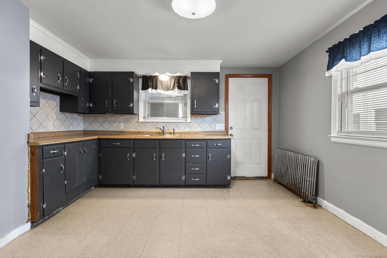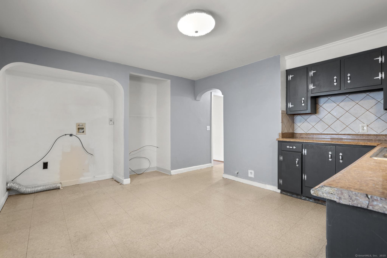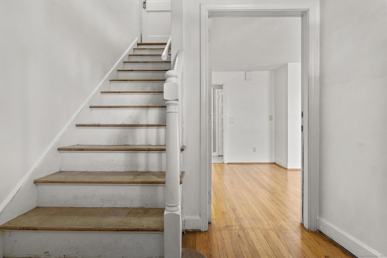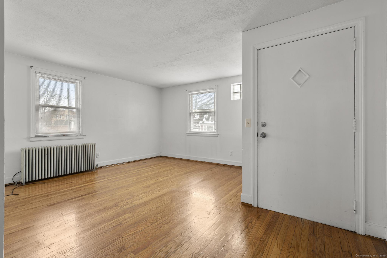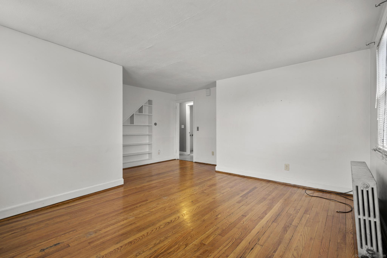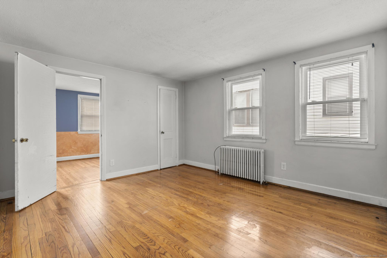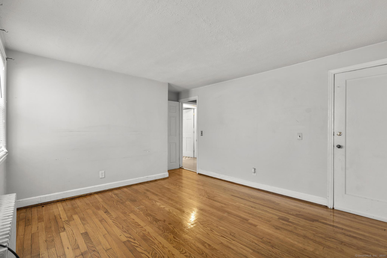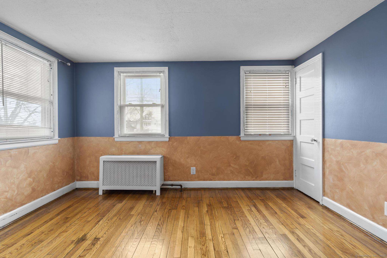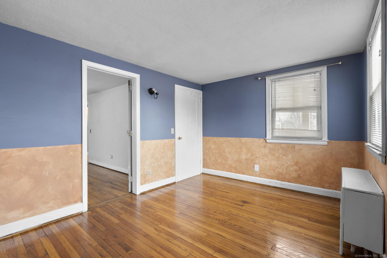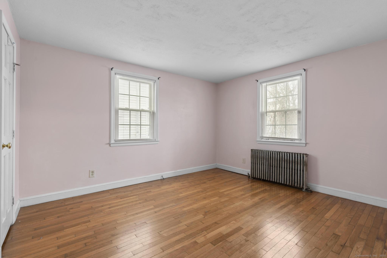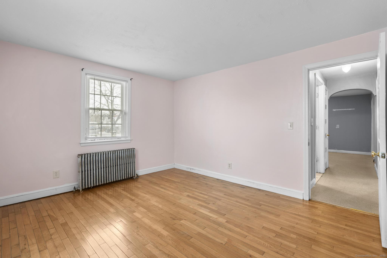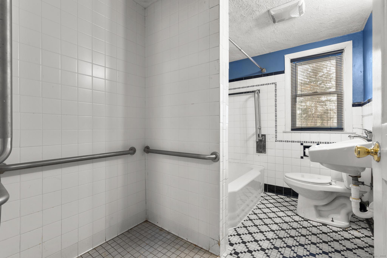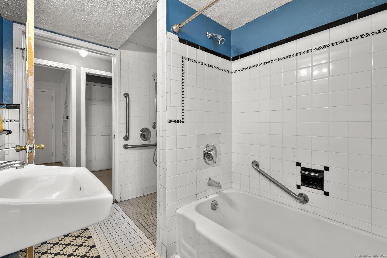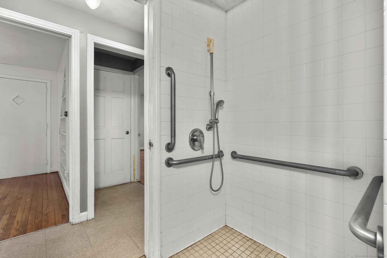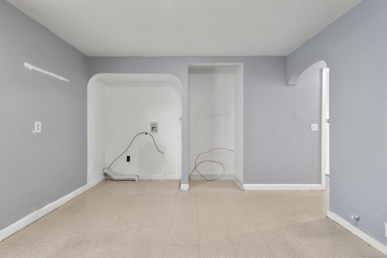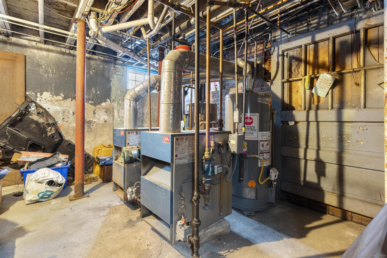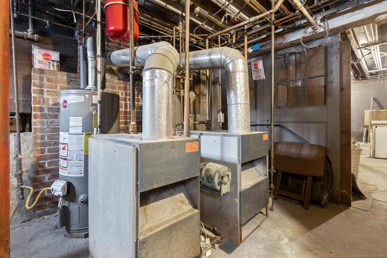More about this Property
If you are interested in more information or having a tour of this property with an experienced agent, please fill out this quick form and we will get back to you!
20 Roxbury Street, Hartford CT 06114
Current Price: $299,900
 4 beds
4 beds  2 baths
2 baths  1957 sq. ft
1957 sq. ft
Last Update: 6/4/2025
Property Type: Multi-Family For Sale
Presenting 20 Roxbury Street, a meticulously maintained 2-family home offering a prime opportunity for both investors and owner-occupants. Boasting approximately 2,000 square feet of living space, this property features two thoughtfully designed units with modern updates throughout. Each unit showcases beautiful hardwood floors, sleek modern cabinetry, and stylish luxury vinyl plank flooring, creating bright and inviting living spaces. The well-designed floor plans maximize space and function, ensuring comfort for all tenants. Utilities are separately metered, with each unit enjoying its own natural gas furnace and hot water heater-both in excellent condition for optimal energy efficiency and cost savings. This setup minimizes maintenance for the owner while providing tenants with complete control over their utilities. The first-floor unit is currently vacant and ready for immediate occupancy, making it an ideal opportunity for an owner-occupant to move in and start earning rental income from the second-floor tenant. The property also offers ample parking with a private, paved driveway for the convenience of tenants.
Per GPS
MLS #: 24072699
Style: Units on different Floors
Color:
Total Rooms:
Bedrooms: 4
Bathrooms: 2
Acres: 0.24
Year Built: 1947 (Public Records)
New Construction: No/Resale
Home Warranty Offered:
Property Tax: $5,369
Zoning: N3-3
Mil Rate:
Assessed Value: $77,873
Potential Short Sale:
Square Footage: Estimated HEATED Sq.Ft. above grade is 1957; below grade sq feet total is ; total sq ft is 1957
| Fireplaces: | 1 |
| Basement Desc.: | Full |
| Exterior Siding: | Vinyl Siding |
| Foundation: | Concrete |
| Roof: | Asphalt Shingle |
| Driveway Type: | Private |
| Garage/Parking Type: | None,Paved,Driveway |
| Swimming Pool: | 0 |
| Waterfront Feat.: | Not Applicable |
| Lot Description: | Level Lot |
| Occupied: | Vacant |
Hot Water System
Heat Type:
Fueled By: Hot Water.
Cooling: Window Unit
Fuel Tank Location:
Water Service: Public Water Connected
Sewage System: Public Sewer Connected
Elementary: Per Board of Ed
Intermediate:
Middle:
High School: Per Board of Ed
Current List Price: $299,900
Original List Price: $299,900
DOM: 10
Listing Date: 2/4/2025
Last Updated: 2/17/2025 8:05:42 PM
List Agent Name: Ryan Newport
List Office Name: William Raveis Real Estate
