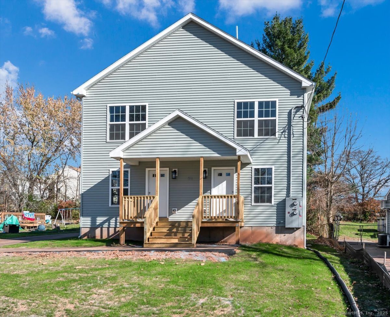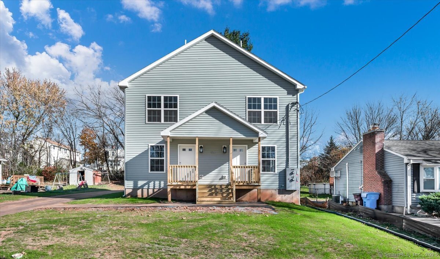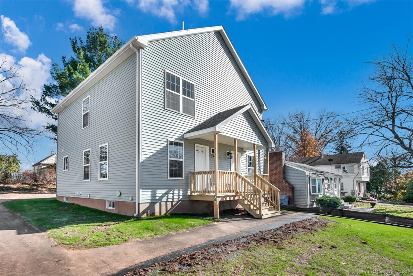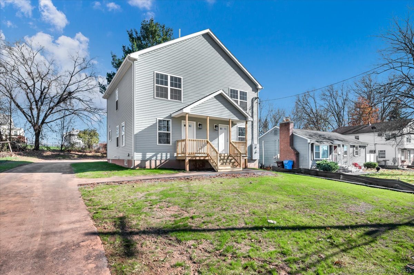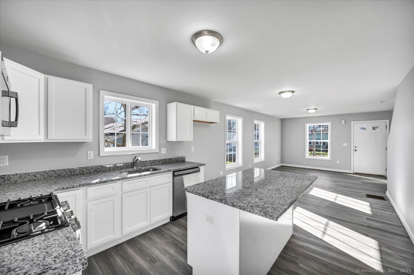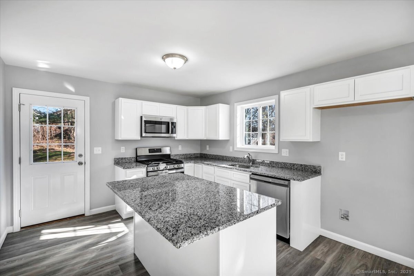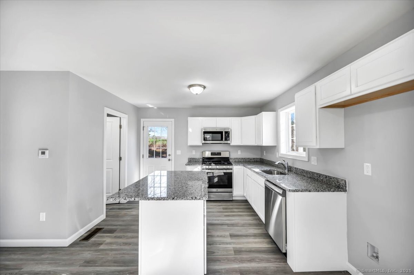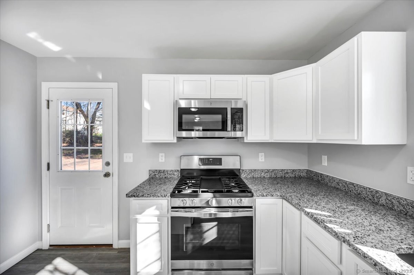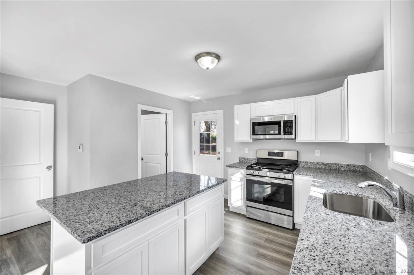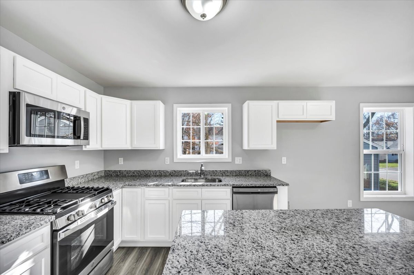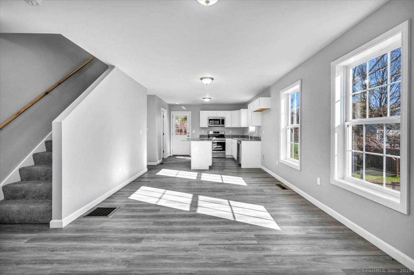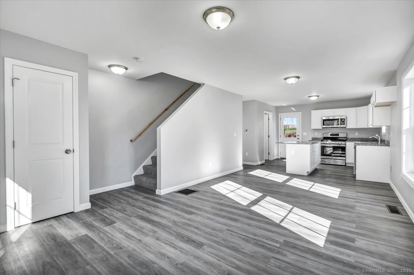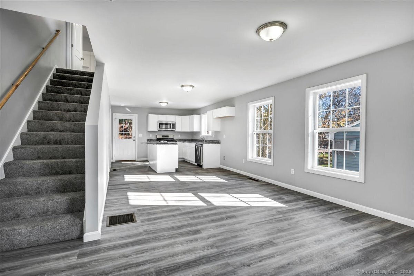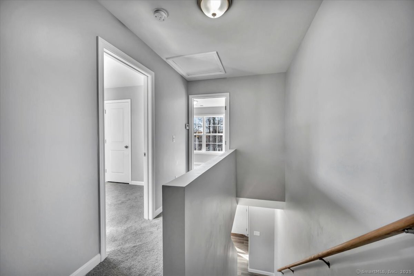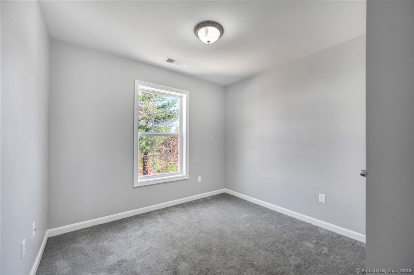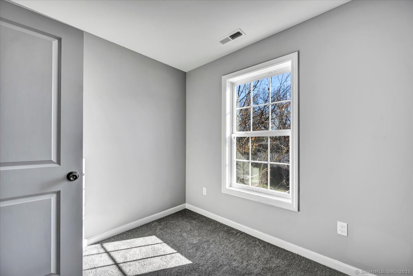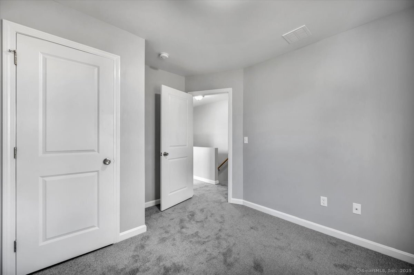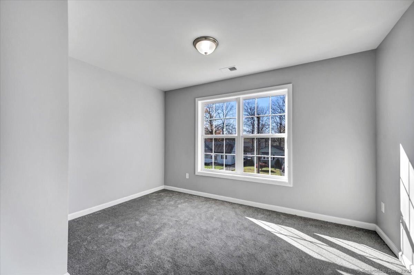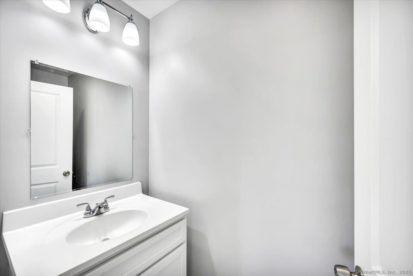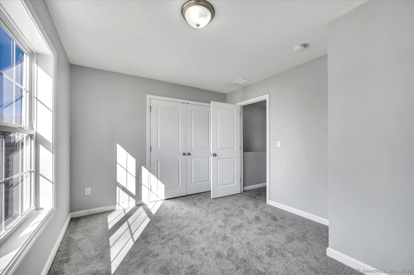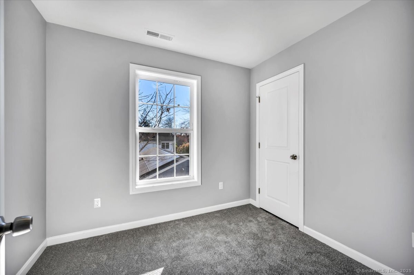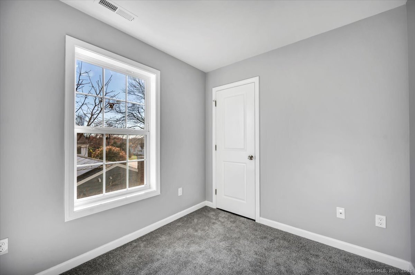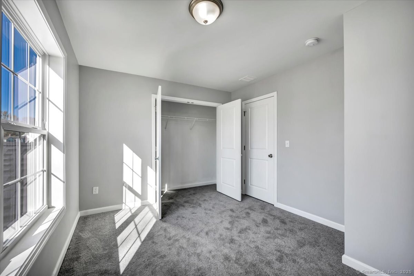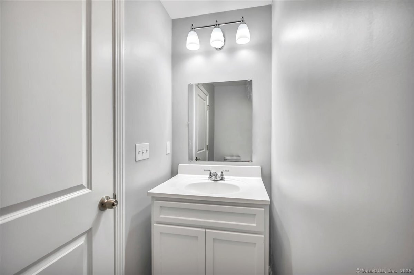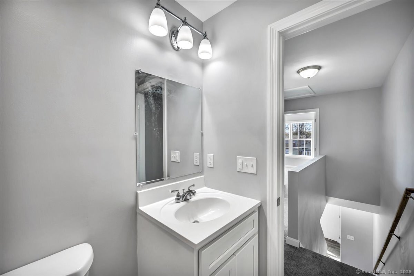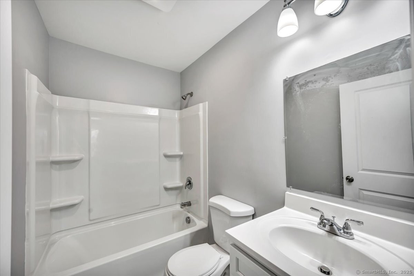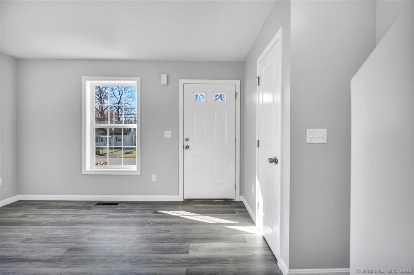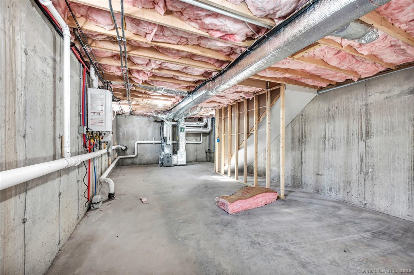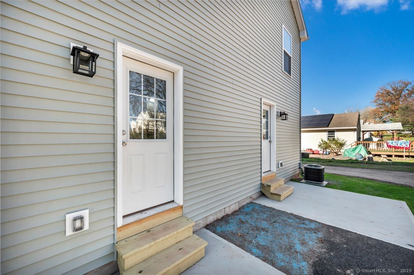More about this Property
If you are interested in more information or having a tour of this property with an experienced agent, please fill out this quick form and we will get back to you!
94 Benson Street, New Britain CT 06051
Current Price: $549,000
 6 beds
6 beds  4 baths
4 baths  2048 sq. ft
2048 sq. ft
Last Update: 5/21/2025
Property Type: Multi-Family For Sale
Discover a turnkey investment in this brand-new 2022 construction, featuring two identical townhouses designed for modern living and strong rental income of $2,250/unit. This is an IN PLACE CAP RATE of 7.8%. With contemporary finishes, energy-efficient utilities, and a prime location, this property offers both immediate cash flow and long-term value appreciation. Each townhouse boasts a spacious, open-concept first floor with beautiful hardwood flooring, a granite kitchen with an island, stainless-steel appliances (including a dishwasher), and a modern tiled half bath. Upstairs, youll find three comfortable bedrooms with plush carpeting, including a master suite with a walk-in closet, and modern tiled bath. Designed for efficiency, both units feature natural gas furnaces, central air, and tankless water heaters for low utility costs and high tenant satisfaction. The clean, spacious basement includes washer/dryer hookups and premium mechanicals. Residents will enjoy two dedicated parking spaces per unit, additional on-street guest parking, and a large shared backyard with private patios. Situated in a prime location, this property is close to schools, parks, shopping, dining, and entertainment, with easy access to major highways for effortless commuting.
GPS Friendly
MLS #: 24072596
Style: Units are Side-by-Side
Color: Grey
Total Rooms:
Bedrooms: 6
Bathrooms: 4
Acres: 0.19
Year Built: 2022 (Public Records)
New Construction: No/Resale
Home Warranty Offered:
Property Tax: $9,625
Zoning: T
Mil Rate:
Assessed Value: $243,110
Potential Short Sale:
Square Footage: Estimated HEATED Sq.Ft. above grade is 2048; below grade sq feet total is ; total sq ft is 2048
| Laundry Location & Info: | All Units Have Hook-Ups |
| Fireplaces: | 0 |
| Basement Desc.: | Partial |
| Exterior Siding: | Vinyl Siding |
| Foundation: | Concrete |
| Roof: | Asphalt Shingle,Gable |
| Driveway Type: | Private |
| Garage/Parking Type: | None,Paved,Assigned Parking,Driveway |
| Swimming Pool: | 0 |
| Waterfront Feat.: | Not Applicable |
| Lot Description: | Level Lot |
| Occupied: | Tenant |
Hot Water System
Heat Type:
Fueled By: Hot Air.
Cooling: Central Air
Fuel Tank Location:
Water Service: Public Water Connected
Sewage System: Public Sewer Connected
Elementary: Per Board of Ed
Intermediate:
Middle:
High School: Per Board of Ed
Current List Price: $549,000
Original List Price: $549,000
DOM: 104
Listing Date: 2/6/2025
Last Updated: 4/29/2025 5:18:20 PM
List Agent Name: Himani Juneja
List Office Name: Century 21 AllPoints Realty
