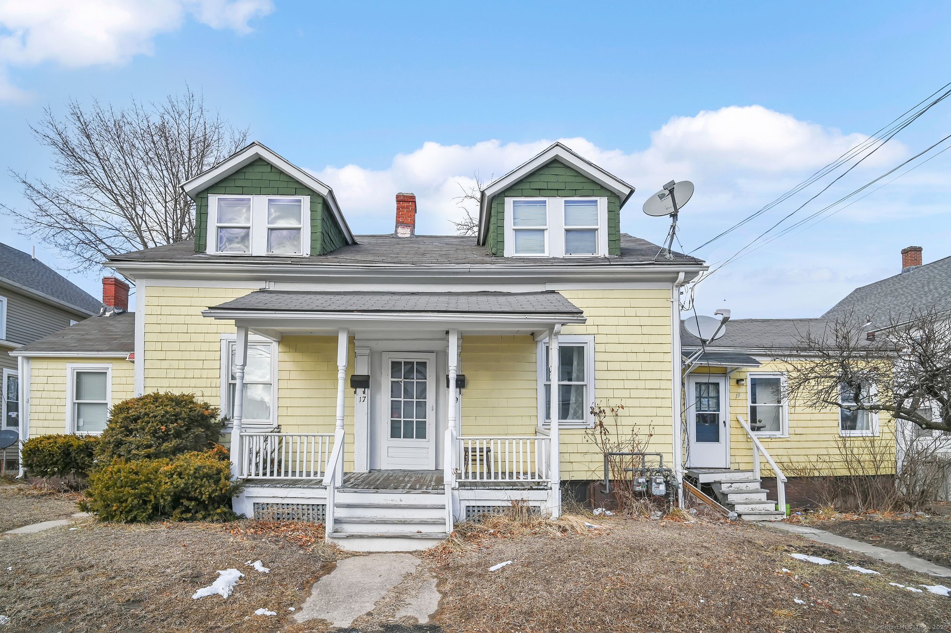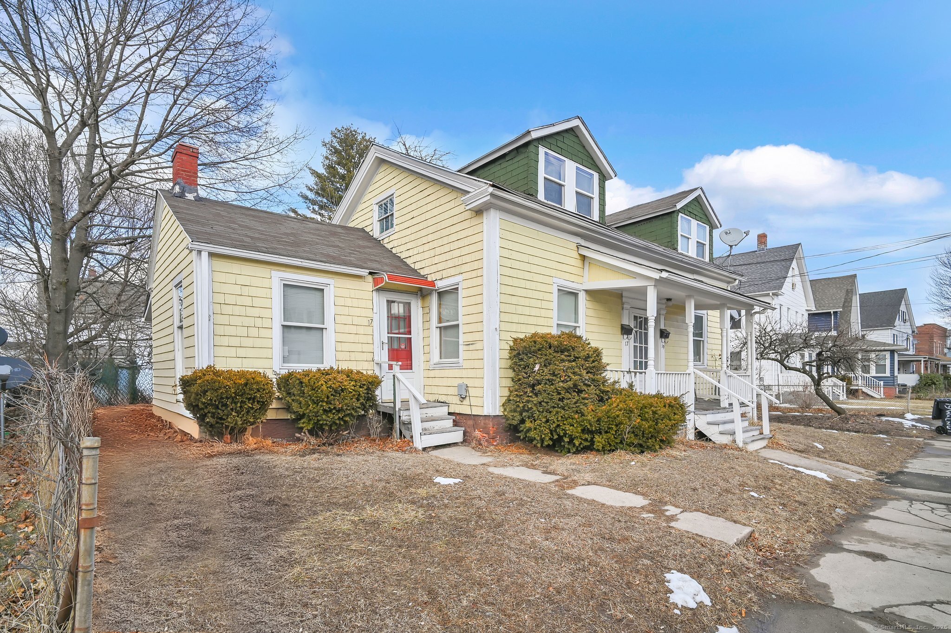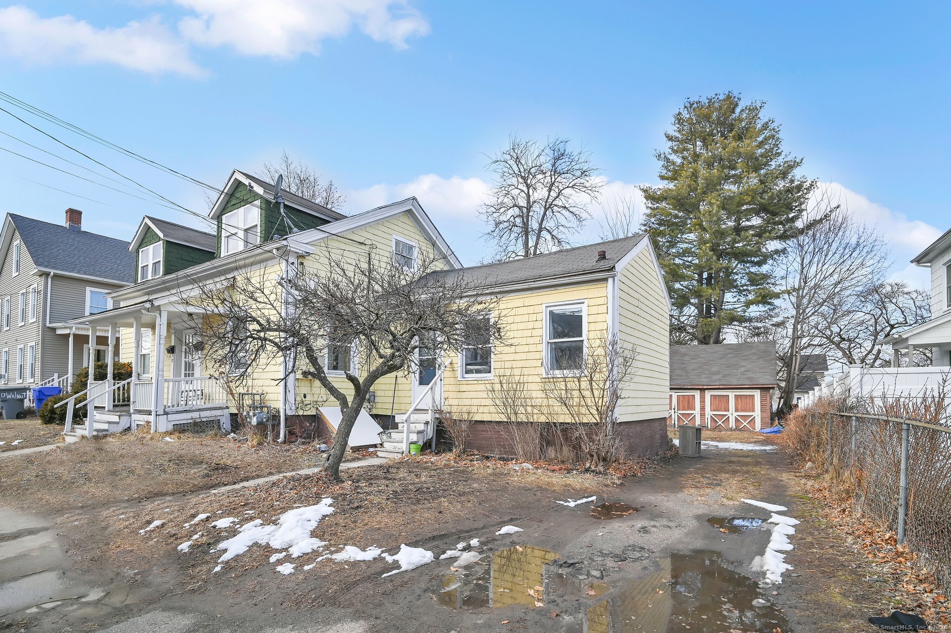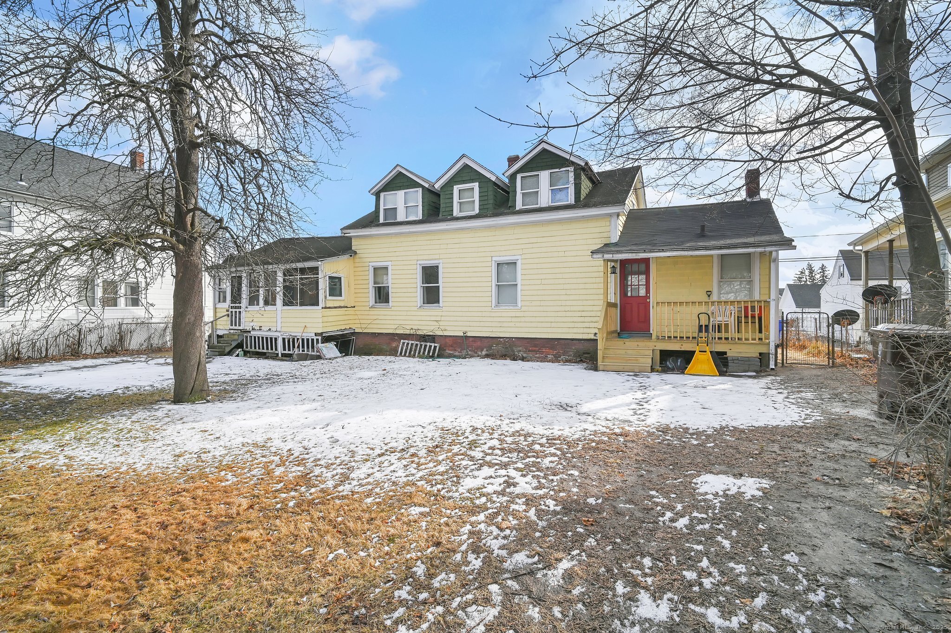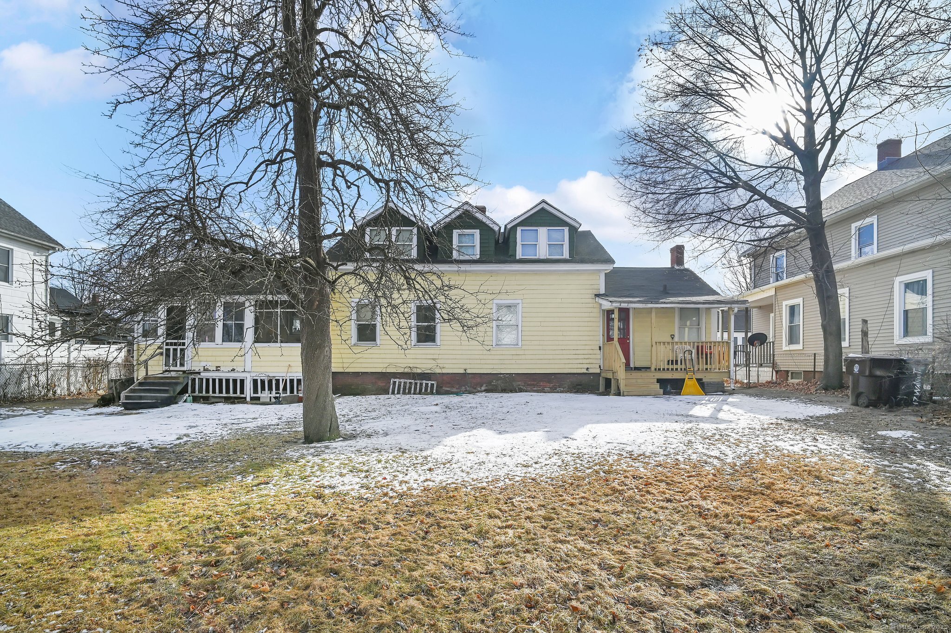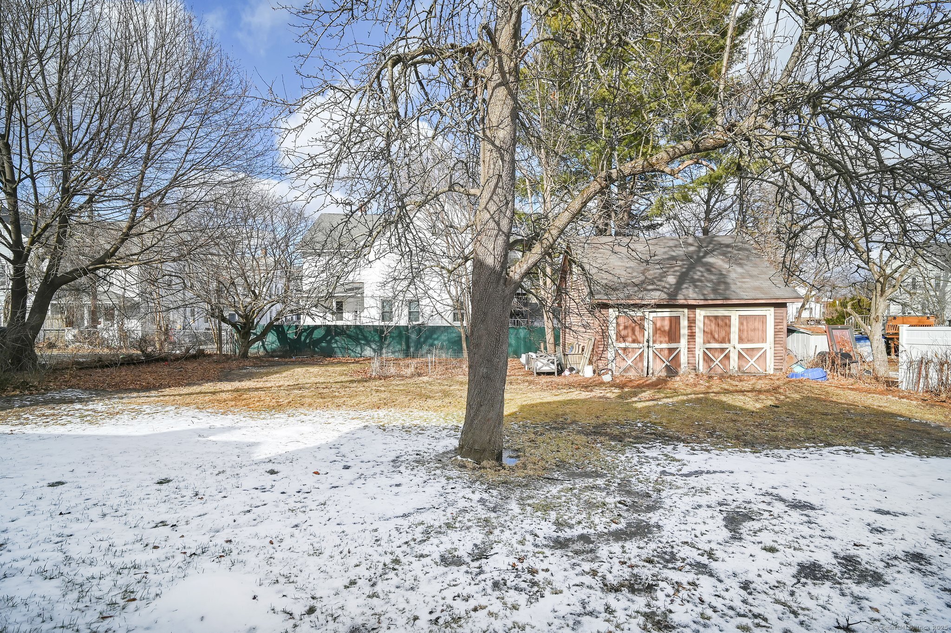More about this Property
If you are interested in more information or having a tour of this property with an experienced agent, please fill out this quick form and we will get back to you!
17 Walnut Street, Enfield CT 06082
Current Price: $214,900
 5 beds
5 beds  3 baths
3 baths  1557 sq. ft
1557 sq. ft
Last Update: 5/14/2025
Property Type: Multi-Family For Sale
Welcome to this prime income-generating opportunity-a side-by-side two-family home featuring distinct living units! The two-level unit offers 4 bedrooms and 1.5 baths, while the one level unit features 1 bedroom and 1 bath. Additional highlights include a large garage and an expansive yard, providing ample storage and outdoor space. Dont miss your chance to own this versatile property in a sought-after location! This property presents an incredible opportunity for those with vision! Whether youre an investor, contractor, or buyer looking to bring your dream home to life, this home is ready for a full transformation. With great bones and a desirable location, the possibilities are endless to restore and reimagine this space to suit your style. Bring your creativity and make this property shine!
The left side is vacant, the right side can be seen at a second showing. The basement access is outside, in front door of the right-side unit. the basement hatch door gets propped up with the wood stick on the stairs.
MLS #: 24072439
Style: Units are Side-by-Side
Color:
Total Rooms:
Bedrooms: 5
Bathrooms: 3
Acres: 0.2
Year Built: 1900 (Public Records)
New Construction: No/Resale
Home Warranty Offered:
Property Tax: $4,418
Zoning: R33
Mil Rate:
Assessed Value: $121,700
Potential Short Sale:
Square Footage: Estimated HEATED Sq.Ft. above grade is 1557; below grade sq feet total is ; total sq ft is 1557
| Fireplaces: | 0 |
| Basement Desc.: | Partial |
| Exterior Siding: | Wood,Other |
| Foundation: | Brick |
| Roof: | Asphalt Shingle,Other |
| Parking Spaces: | 2 |
| Driveway Type: | Unpaved |
| Garage/Parking Type: | Detached Garage,Driveway,Unpaved |
| Swimming Pool: | 0 |
| Waterfront Feat.: | Not Applicable |
| Lot Description: | Level Lot |
| Occupied: | Tenant |
Hot Water System
Heat Type:
Fueled By: Gas on Gas.
Cooling: None
Fuel Tank Location:
Water Service: Public Water In Street
Sewage System: Public Sewer In Street
Elementary: Per Board of Ed
Intermediate:
Middle:
High School: Per Board of Ed
Current List Price: $214,900
Original List Price: $229,900
DOM: 98
Listing Date: 2/5/2025
Last Updated: 4/24/2025 5:29:14 PM
List Agent Name: Apryl White
List Office Name: Coldwell Banker Realty
