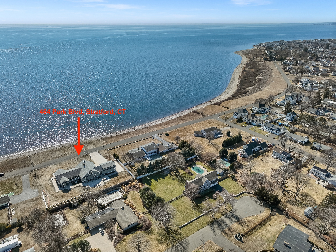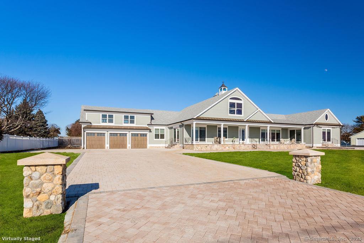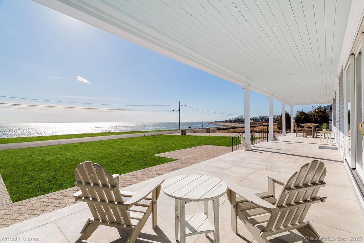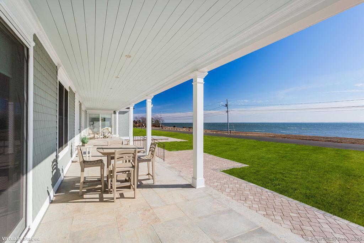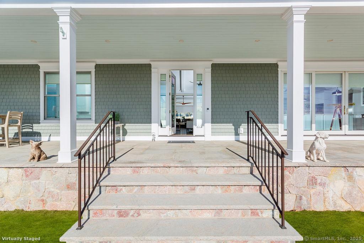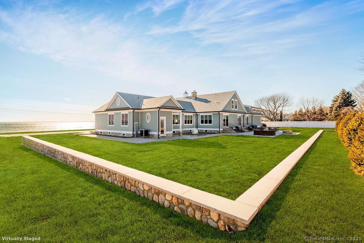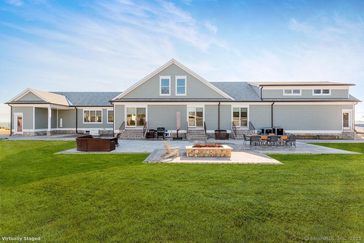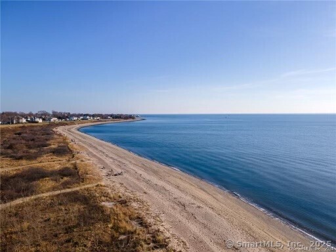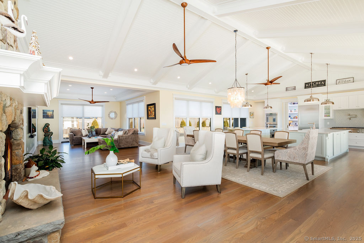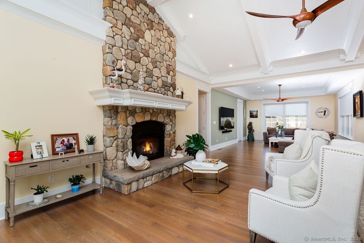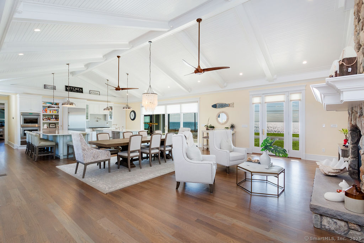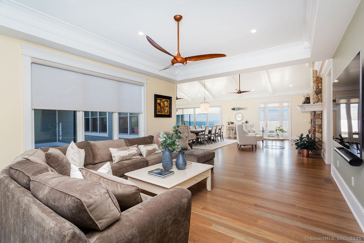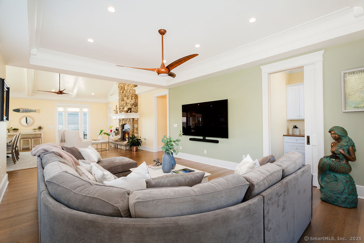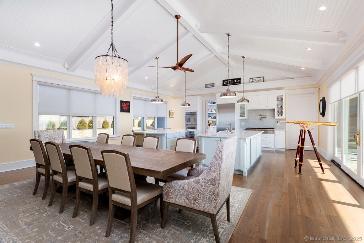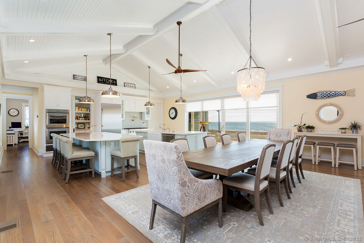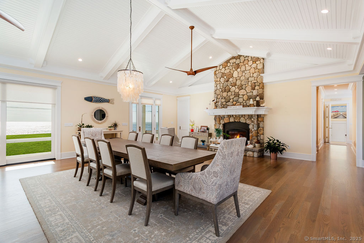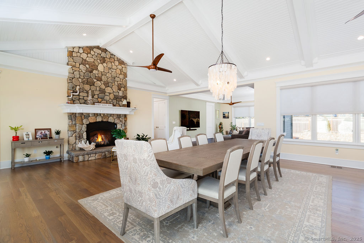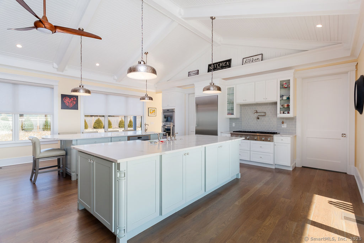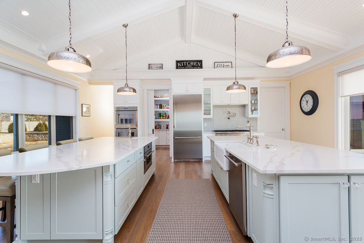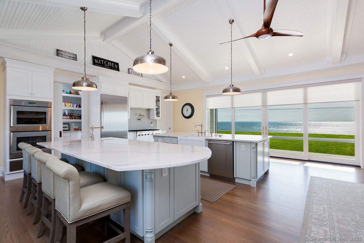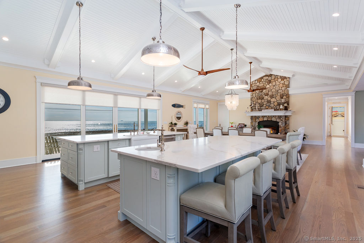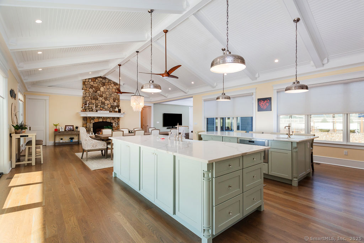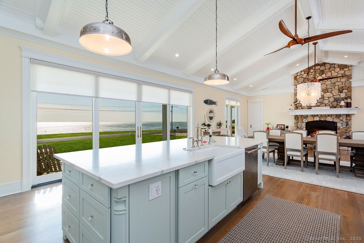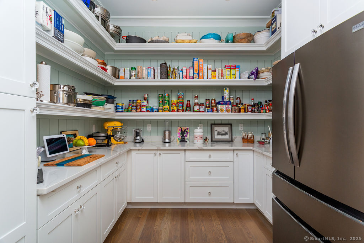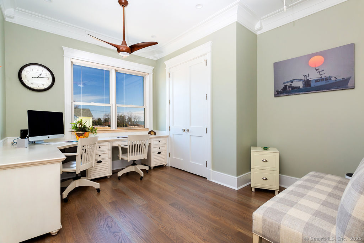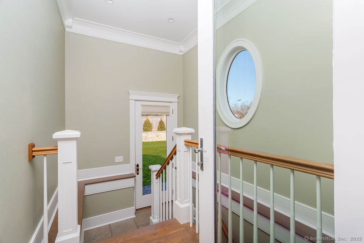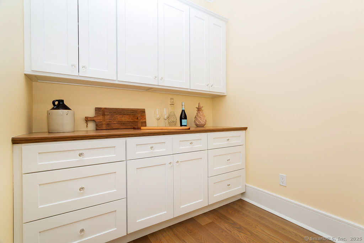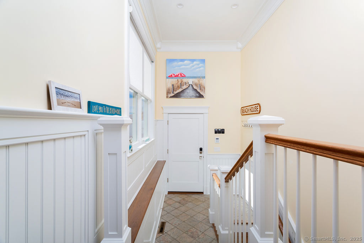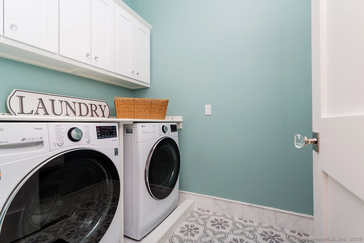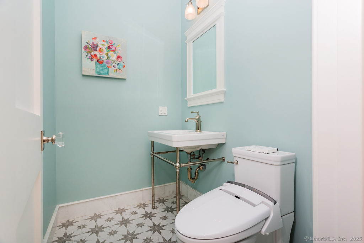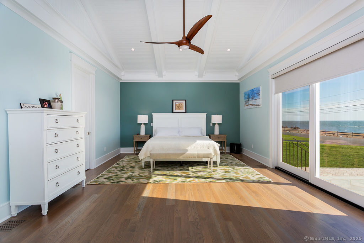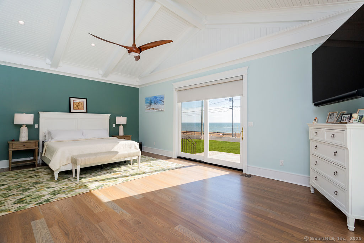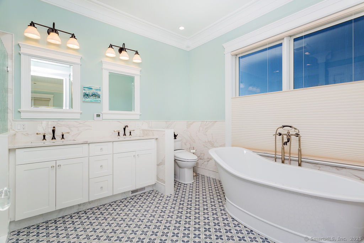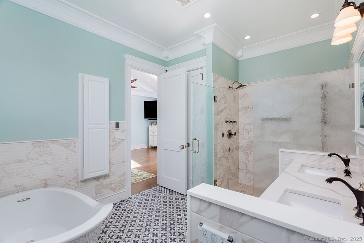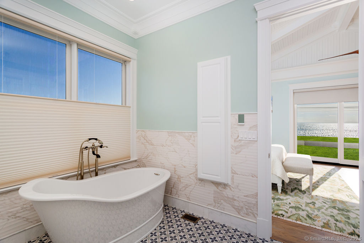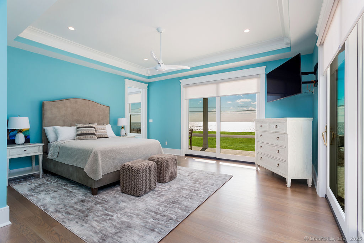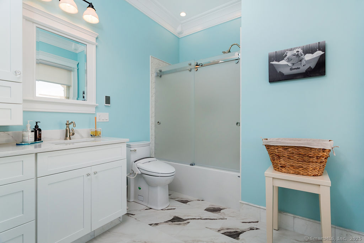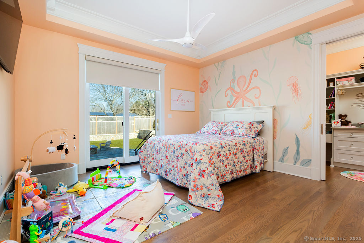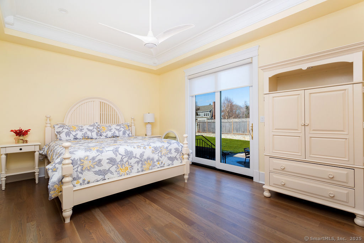More about this Property
If you are interested in more information or having a tour of this property with an experienced agent, please fill out this quick form and we will get back to you!
464 Park Boulevard, Stratford CT 06615
Current Price: $3,499,000
 6 beds
6 beds  6 baths
6 baths  5700 sq. ft
5700 sq. ft
Last Update: 6/29/2025
Property Type: Single Family For Sale
Sprawling custom ranch WATERFRONT home Not in the Flood Zone. Completed in 2024. Over the top, high-end everything!Thoughtfully designed one-level living blends modern luxury with timeless coastal charm. The sun-drenched open floor plan with floor to ceiling stone fireplace and soaring beam accented ceiling with wainscotting, creates an inviting atmosphere. The chefs kitchen is a showstopper, featuring two oversized islands, state of the art appliances and an enormous walk-in pantry, perfect for effortless entertaining and all open to your living and dining spaces. Enjoy the flexibility of two primary suites, each with its own luxurious bathroom (also including 2nd laundry area) as well as stunning stone porch and patio areas. Some special features include 10 foot ceilings, 8 foot doors, random width hdwd floors, gorgeous tile, generator, outdoor shower, underground utilities, room for a pool, 3 car garage, parking for 15+ cars and so much more. Over 9,000 sq.ft. of exterior stone featuring a raised front porch, multiple patios, walkways and stonewalls. Perfectly situated to maximize the most breathtaking water views. $$$200k BONUS 2,000 sq.ft. 2nd flr being finished includes 2 beds, 1.5 bths, open liv & din w/partial kit & large den (potential MIL or accessory apartment). Unfinished 3,700 sq.ft lower level offering endless opportunities. See attached video for Lordship coastline!
Park Blvd #464
MLS #: 24072420
Style: Ranch
Color: Seagrass
Total Rooms:
Bedrooms: 6
Bathrooms: 6
Acres: 1.41
Year Built: 2024 (Public Records)
New Construction: No/Resale
Home Warranty Offered:
Property Tax: $31,989
Zoning: RS-3
Mil Rate:
Assessed Value: $775,770
Potential Short Sale:
Square Footage: Estimated HEATED Sq.Ft. above grade is 5700; below grade sq feet total is 0; total sq ft is 5700
| Appliances Incl.: | Gas Cooktop,Wall Oven,Microwave,Refrigerator,Dishwasher,Washer,Dryer |
| Laundry Location & Info: | Main Level Large room, cabinetry, counter & tiled |
| Fireplaces: | 2 |
| Energy Features: | Extra Insulation,Fireplace Insert,Generator,Humidistat |
| Interior Features: | Auto Garage Door Opener,Open Floor Plan |
| Energy Features: | Extra Insulation,Fireplace Insert,Generator,Humidistat |
| Basement Desc.: | Full,Unfinished,Storage,Interior Access,Concrete Floor |
| Exterior Siding: | Shingle,Vinyl Siding |
| Exterior Features: | Underground Utilities,Sidewalk,Porch,Gutters,Lighting,Stone Wall,Underground Sprinkler,Patio |
| Foundation: | Concrete |
| Roof: | Asphalt Shingle |
| Parking Spaces: | 3 |
| Driveway Type: | Private,Paved |
| Garage/Parking Type: | Attached Garage,Driveway |
| Swimming Pool: | 0 |
| Waterfront Feat.: | L. I. Sound Frontage,Beach,Walk to Water,View,Access |
| Lot Description: | Level Lot,Water View |
| Nearby Amenities: | Basketball Court,Bocci Court,Golf Course,Library,Park,Playground/Tot Lot,Putting Green,Tennis Courts |
| In Flood Zone: | 0 |
| Occupied: | Owner |
Hot Water System
Heat Type:
Fueled By: Heat Pump,Zoned.
Cooling: Central Air,Heat Pump,Zoned
Fuel Tank Location:
Water Service: Public Water Connected
Sewage System: Public Sewer Connected
Elementary: Lordship
Intermediate:
Middle:
High School: Per Board of Ed
Current List Price: $3,499,000
Original List Price: $3,599,000
DOM: 130
Listing Date: 2/12/2025
Last Updated: 6/11/2025 2:20:39 PM
Expected Active Date: 2/19/2025
List Agent Name: Stacey Kane DiDio
List Office Name: Coldwell Banker Realty
